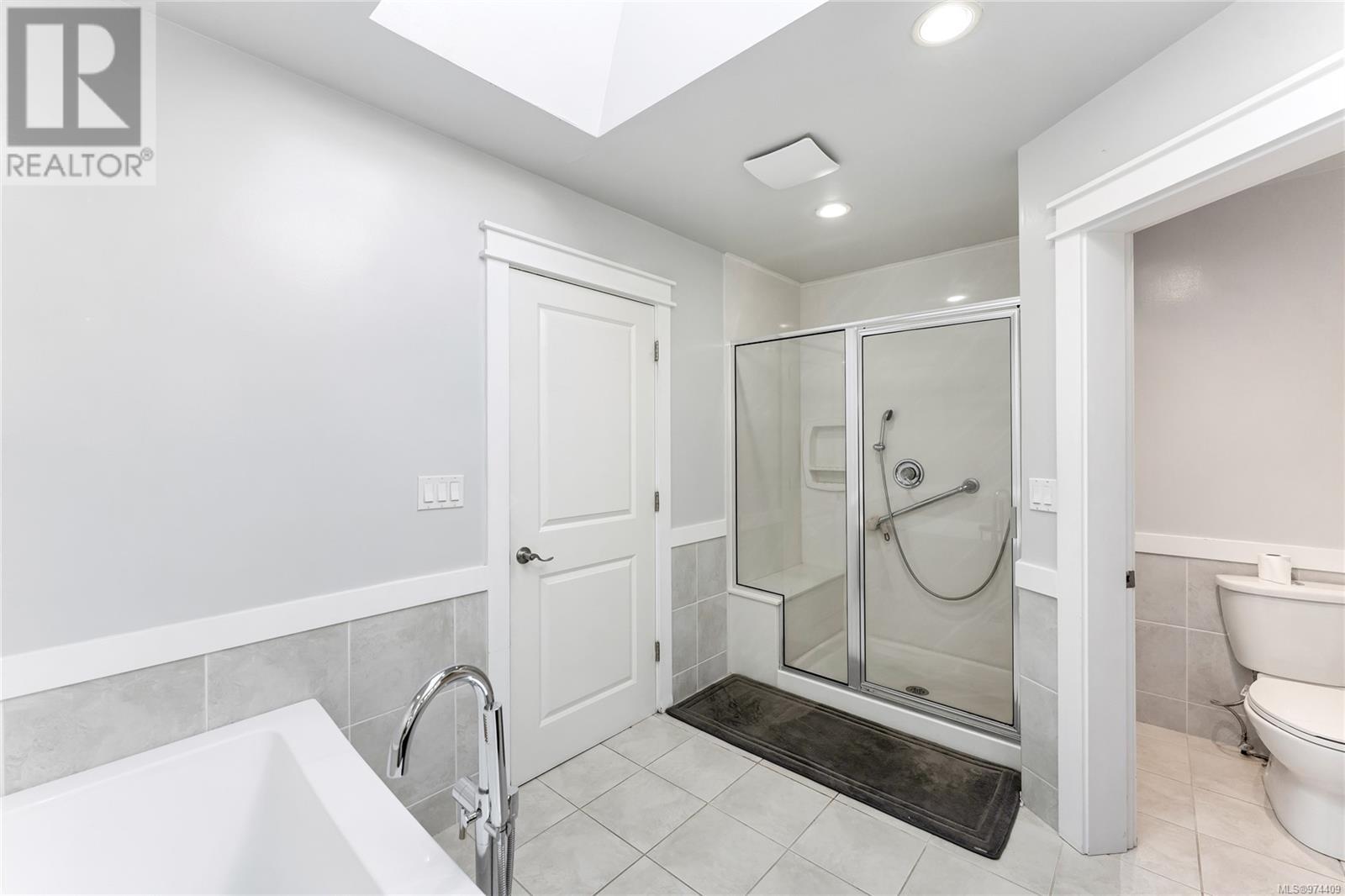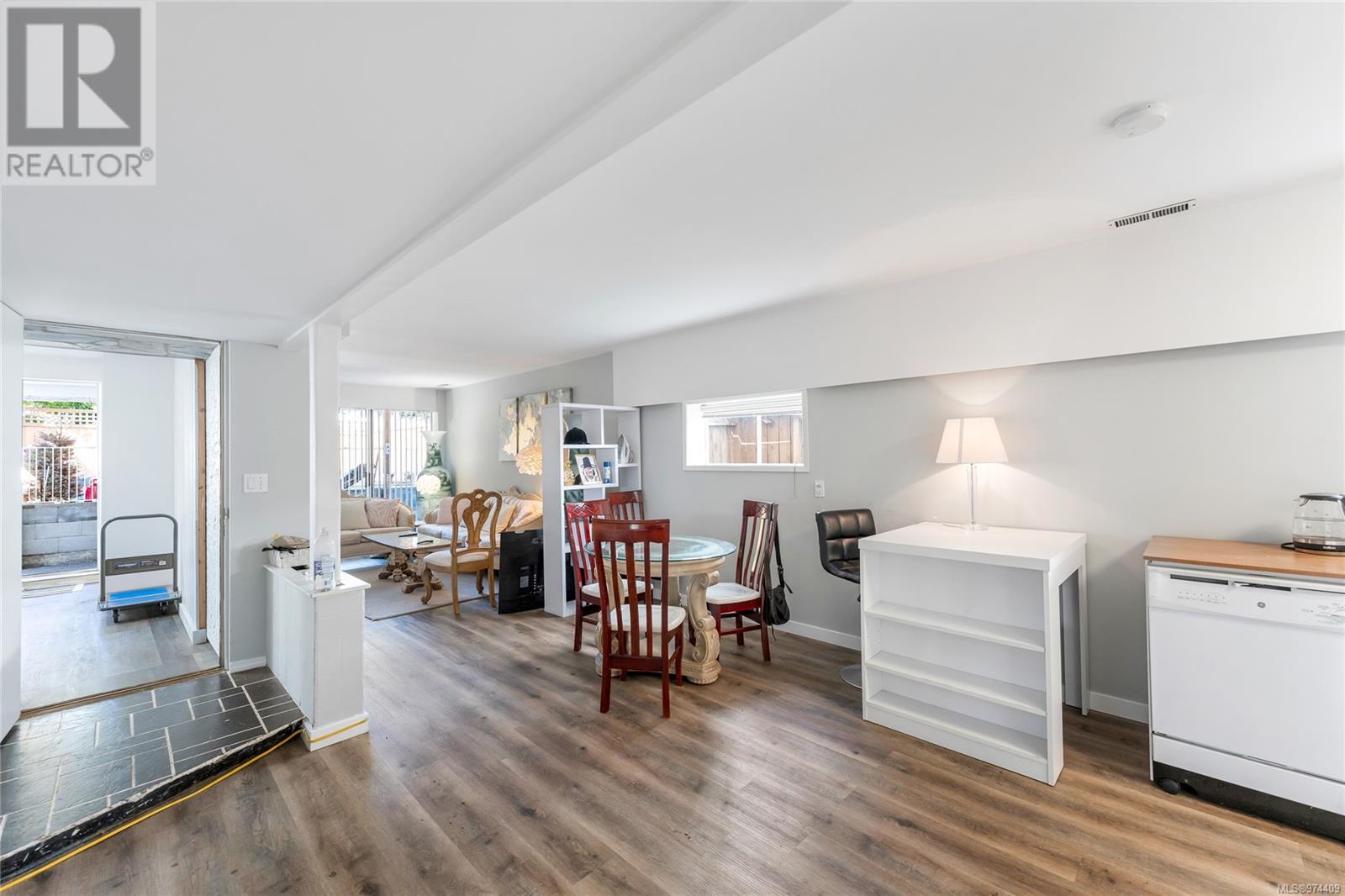336 Stannard Ave Victoria, British Columbia V8S 3M4
$1,500,000
Discover this expansive 5-bedroom (with potential to 6!), 2-bathroom home, in a coveted location within walking distance of Ross Bay Beach and Dallas Road. Boasting over 3,200 sqft of bright and spacious living space, this home offers a thoughtfully designed floor plan to accommodate all your needs. On the upper main level, enjoy an open-concept living and dining area that seamlessly extends to a large west-facing balcony—perfect for relaxing and overlooking the private backyard well-suited for entertaining. This level also features a cozy wood-burning fireplace and three generously sized bedrooms. The versatile lower level is home to a 2-bedroom suite with the potential to be transformed into two separate suites, offering flexibility for extended family or rental income opportunities. Additionally, the property features a single-car garage, complete with an attached gym or workshop space. Convenience is key, with many amenities just a short walk or bike ride away! (id:29647)
Property Details
| MLS® Number | 974409 |
| Property Type | Single Family |
| Neigbourhood | Fairfield East |
| Parking Space Total | 3 |
| Plan | Vip1140 |
| Structure | Patio(s) |
Building
| Bathroom Total | 2 |
| Bedrooms Total | 5 |
| Constructed Date | 1964 |
| Cooling Type | See Remarks |
| Fireplace Present | Yes |
| Fireplace Total | 1 |
| Heating Fuel | Oil |
| Heating Type | Forced Air, Heat Pump |
| Size Interior | 4303 Sqft |
| Total Finished Area | 3220 Sqft |
| Type | House |
Land
| Acreage | No |
| Size Irregular | 6000 |
| Size Total | 6000 Sqft |
| Size Total Text | 6000 Sqft |
| Zoning Type | Residential |
Rooms
| Level | Type | Length | Width | Dimensions |
|---|---|---|---|---|
| Lower Level | Sunroom | 22 ft | 14 ft | 22 ft x 14 ft |
| Lower Level | Family Room | 20 ft | 20 ft | 20 ft x 20 ft |
| Lower Level | Laundry Room | 8 ft | 5 ft | 8 ft x 5 ft |
| Lower Level | Patio | 18 ft | 6 ft | 18 ft x 6 ft |
| Lower Level | Gym | 22 ft | 11 ft | 22 ft x 11 ft |
| Main Level | Bedroom | 11 ft | 9 ft | 11 ft x 9 ft |
| Main Level | Primary Bedroom | 21 ft | 11 ft | 21 ft x 11 ft |
| Main Level | Bathroom | 5-Piece | ||
| Main Level | Kitchen | 10 ft | 10 ft | 10 ft x 10 ft |
| Main Level | Dining Room | 13 ft | 10 ft | 13 ft x 10 ft |
| Main Level | Bedroom | 14 ft | 10 ft | 14 ft x 10 ft |
| Main Level | Living Room | 24 ft | 23 ft | 24 ft x 23 ft |
| Main Level | Entrance | 11 ft | 6 ft | 11 ft x 6 ft |
https://www.realtor.ca/real-estate/27358742/336-stannard-ave-victoria-fairfield-east
502 Pembroke St
Victoria, British Columbia V8T 1H4
(604) 682-2088
Interested?
Contact us for more information







































