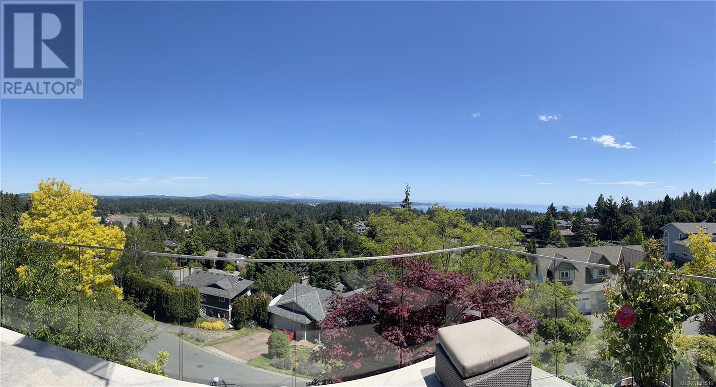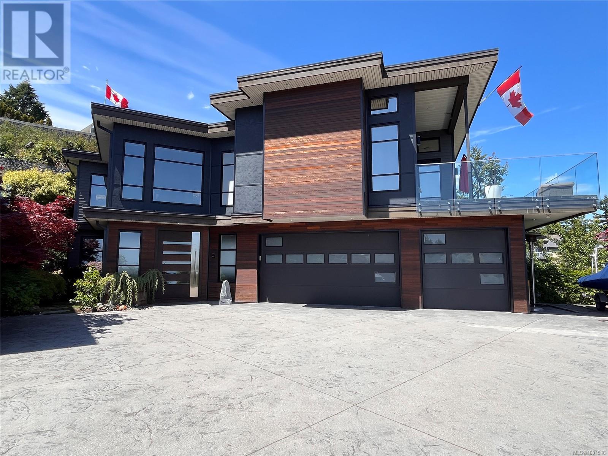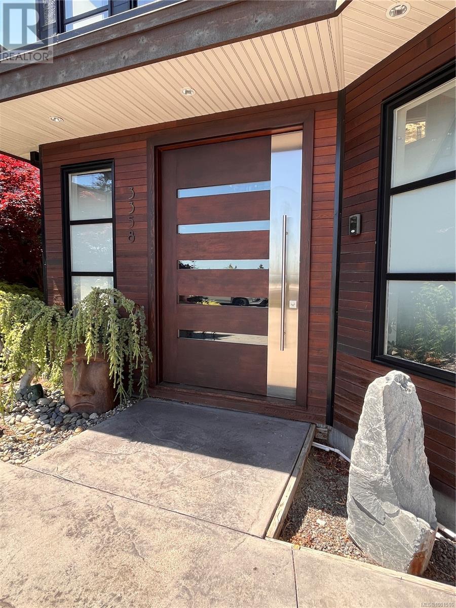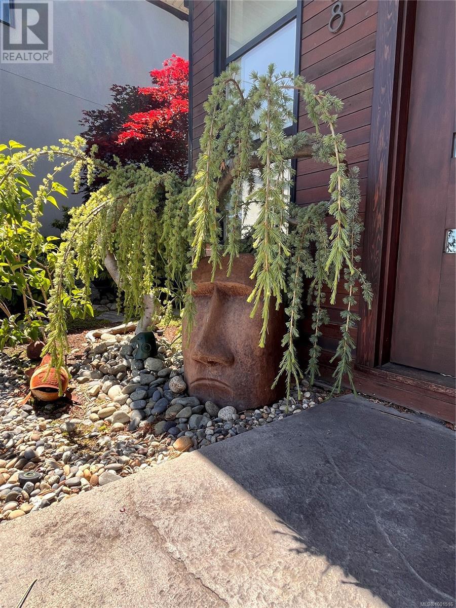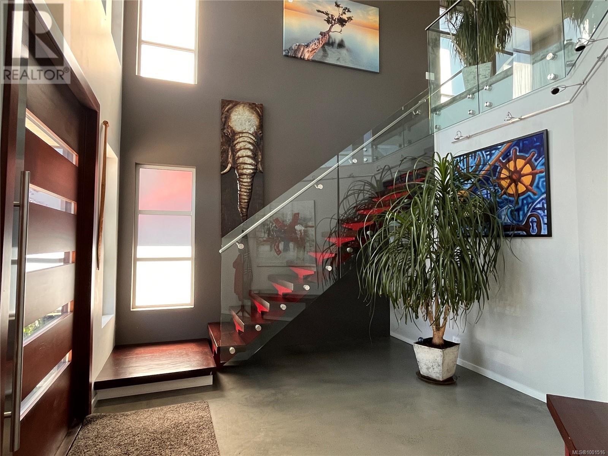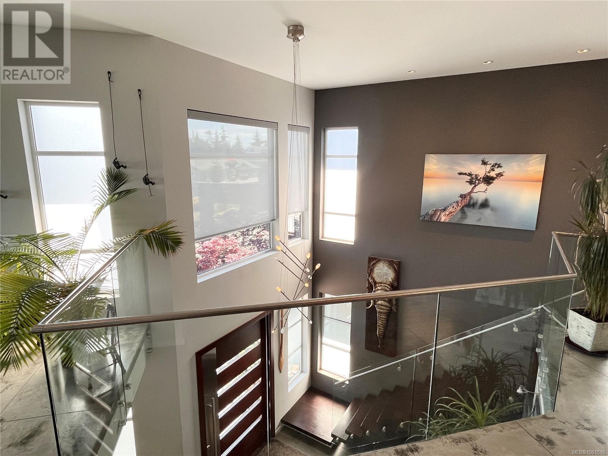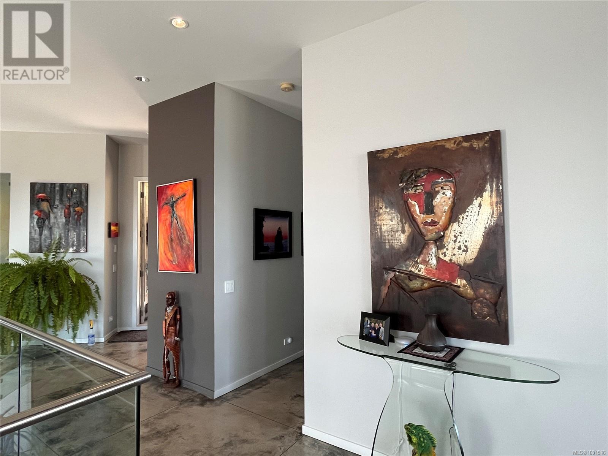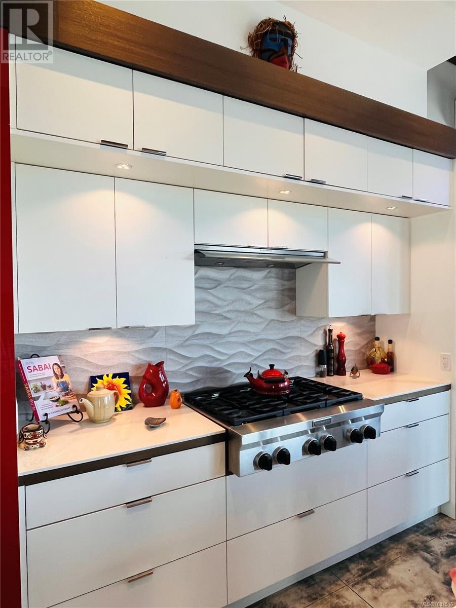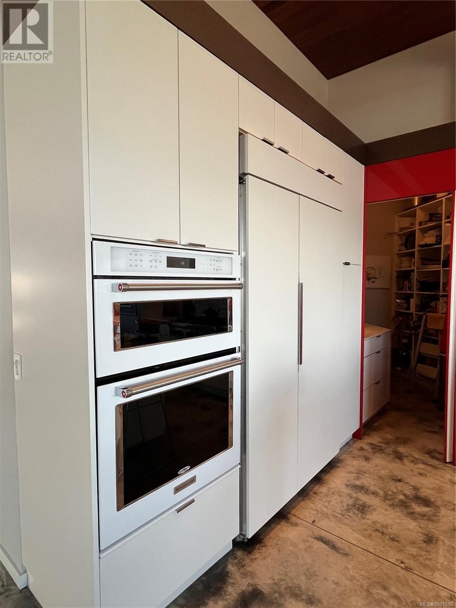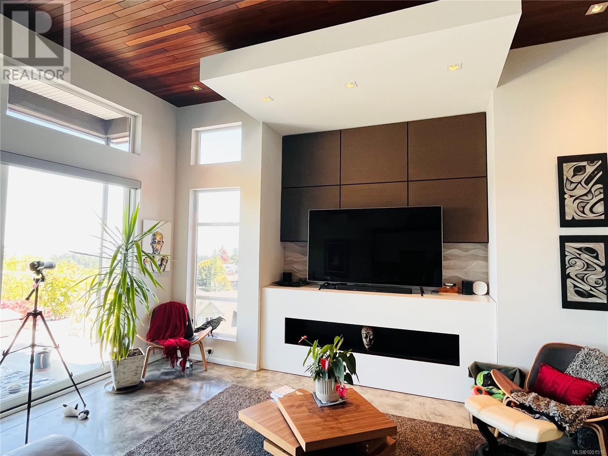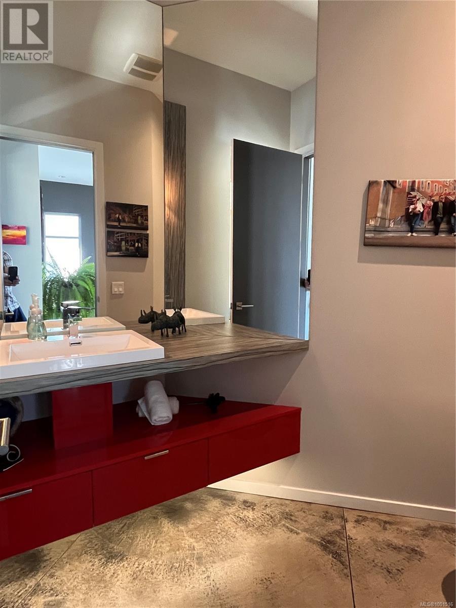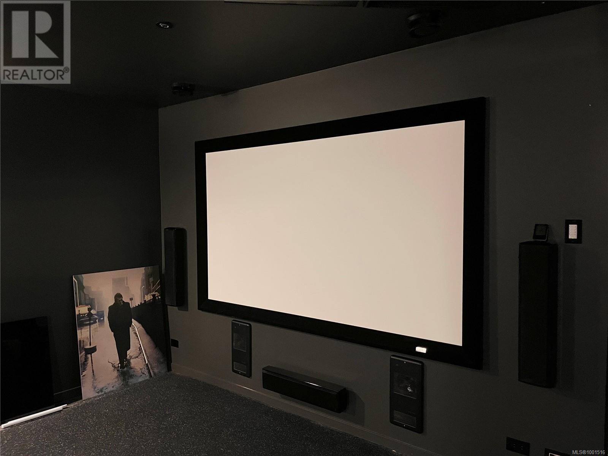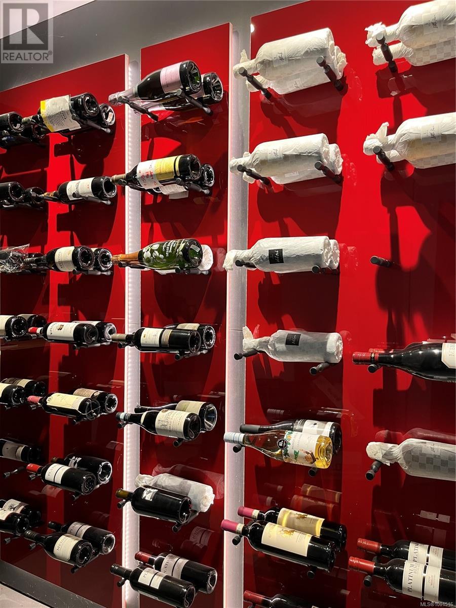3358 Haida Dr Colwood, British Columbia V9C 3P1
$2,100,000
Experience elevated west coast living in this custom-built 2016 home offering stunning panoramic views of downtown Victoria, the Juan de Fuca Strait, and the Olympic Mountains. With over 3,200 sq ft of finished space, this 2-level residence is designed for flexibility, comfort and multigenerational living. Upper Level: The heart of the home features soaring 12-foot ceilings, a dramatic waterfall quartz island, 5-burner natural gas stove, and a modern water fireplace anchoring the open-concept living area. This level also includes the kitchen, dining area, home office, powder room, laundry room, and a spacious primary bedroom with a walk-in closet and a beautifully appointed en-suite. Lower Level: Perfect for guests, family, or private retreat, the lower level offers a second primary bedroom with ensuite, a third bedroom, and a versatile media room currently used as a hot yoga studio. A dedicated wine room and adjacent mechanical room provide added function and storage. Additional features include 4 bathrooms in total, a oversized double car garage, and the balance of the new home warranty. Located in a peaceful enclave, this home delivers breathtaking views, refined finishes, and thoughtful design throughout. (id:29647)
Property Details
| MLS® Number | 1001516 |
| Property Type | Single Family |
| Neigbourhood | Triangle |
| Features | Central Location, Level Lot, Irregular Lot Size, Other |
| Parking Space Total | 4 |
| Plan | Vip84154 |
| Structure | Patio(s) |
| View Type | City View, Mountain View, Ocean View |
Building
| Bathroom Total | 4 |
| Bedrooms Total | 3 |
| Architectural Style | Contemporary |
| Constructed Date | 2016 |
| Cooling Type | Air Conditioned, Fully Air Conditioned |
| Fireplace Present | Yes |
| Fireplace Total | 1 |
| Heating Type | Heat Pump, Hot Water |
| Size Interior | 3887 Sqft |
| Total Finished Area | 3201 Sqft |
| Type | House |
Land
| Access Type | Road Access |
| Acreage | No |
| Size Irregular | 8799 |
| Size Total | 8799 Sqft |
| Size Total Text | 8799 Sqft |
| Zoning Type | Residential |
Rooms
| Level | Type | Length | Width | Dimensions |
|---|---|---|---|---|
| Lower Level | Ensuite | 10'5 x 9'2 | ||
| Lower Level | Primary Bedroom | 19'0 x 18'0 | ||
| Lower Level | Bathroom | 4-Piece | ||
| Lower Level | Media | 19'0 x 11'2 | ||
| Lower Level | Bedroom | 15'8 x 15'9 | ||
| Main Level | Pantry | 6'2 x 6'7 | ||
| Main Level | Patio | 13'1 x 7'10 | ||
| Main Level | Den | 13'5 x 9'4 | ||
| Main Level | Laundry Room | 5'6 x 10'0 | ||
| Main Level | Bathroom | 6'0 x 7'0 | ||
| Main Level | Ensuite | 3-Piece | ||
| Main Level | Primary Bedroom | 14'9 x 16'7 | ||
| Main Level | Dining Room | 12'0 x 9'6 | ||
| Main Level | Great Room | 18'6 x 11'10 | ||
| Main Level | Kitchen | 12'0 x 14'0 |
https://www.realtor.ca/real-estate/28381428/3358-haida-dr-colwood-triangle

301-1321 Blanshard St
Victoria, British Columbia V8W 0B6
(250) 480-3000
1 (866) 232-1101
www.fairrealty.com/
Interested?
Contact us for more information


