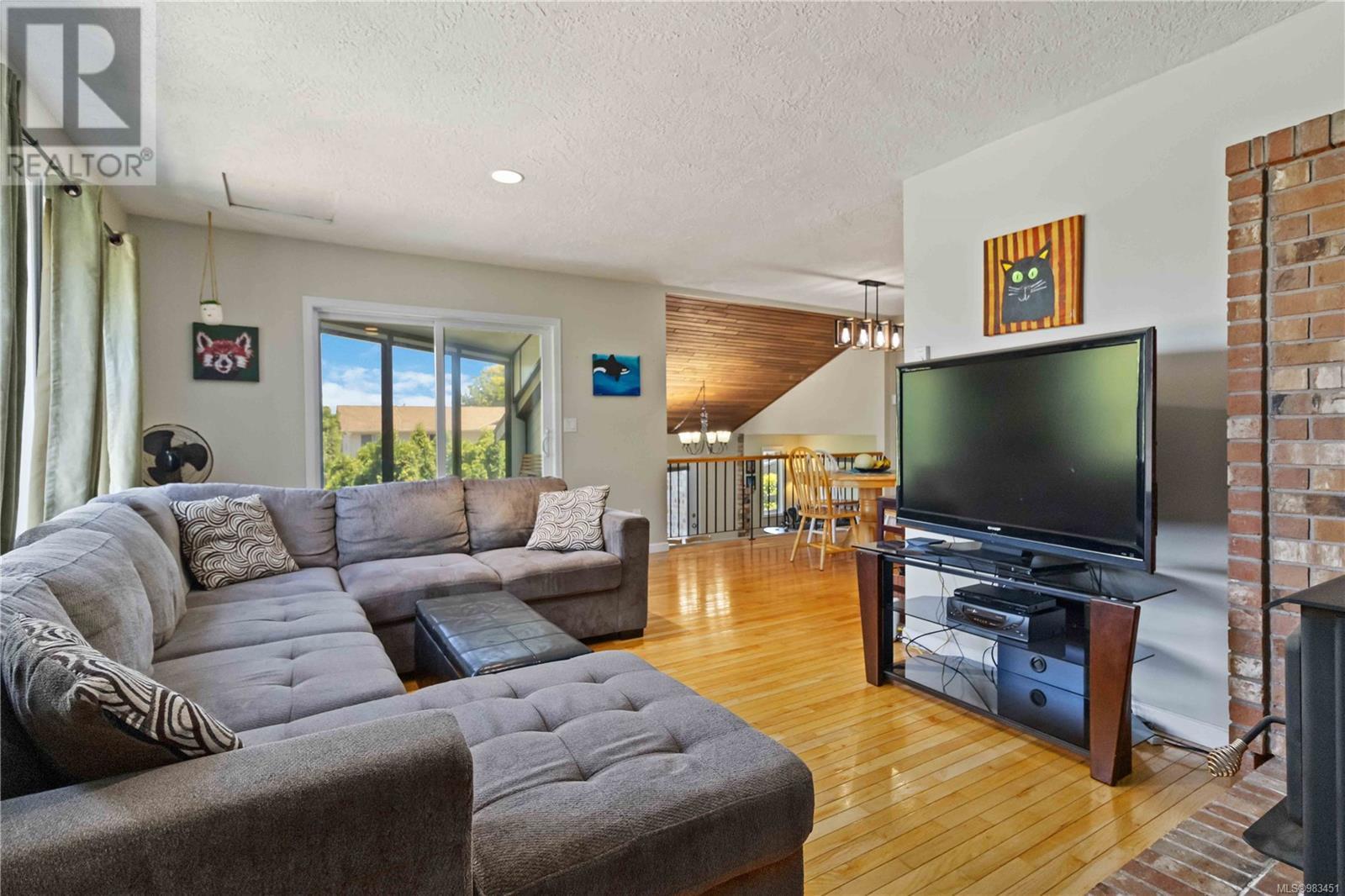3352 Mary Anne Cres Colwood, British Columbia V9C 3L2
$939,000
This West coast contemporary home is ready for you to move in ! This home has a wonderful open layout spread over 4 levels. The main level & 2nd level have a variety of generous living spaces, level 3 has the large primary bedroom suite with walk around closet plus ensuite & level 4 has 2 more bedrooms & family bath. The open plan kitchen-eating area & family room complement the more formal living / dining spaces that are on the 1st level. This home offers lots of flexible living spaces for all your needs.There is a nice sun porch off the family room & a very private deck of the dining / living area. There is an enormous crawl space for all your storage that has easy access from inside the house.The front & side yard are easy care & fully fenced with gardens plus another deck for enjoying time outdoors. No back yard to take care of ! There is a good size single garage plus plenty of parking. Just minutes to all amenities schools, shopping, parks restaurants, recreation & more ! (id:29647)
Property Details
| MLS® Number | 983451 |
| Property Type | Single Family |
| Neigbourhood | Triangle |
| Parking Space Total | 4 |
| Plan | Vip36617 |
Building
| Bathroom Total | 3 |
| Bedrooms Total | 3 |
| Constructed Date | 1985 |
| Cooling Type | None |
| Fireplace Present | Yes |
| Fireplace Total | 2 |
| Heating Fuel | Natural Gas |
| Heating Type | Baseboard Heaters |
| Size Interior | 2548 Sqft |
| Total Finished Area | 2299 Sqft |
| Type | House |
Land
| Acreage | No |
| Size Irregular | 8442 |
| Size Total | 8442 Sqft |
| Size Total Text | 8442 Sqft |
| Zoning Type | Residential |
Rooms
| Level | Type | Length | Width | Dimensions |
|---|---|---|---|---|
| Second Level | Other | 11 ft | 15 ft | 11 ft x 15 ft |
| Second Level | Bathroom | 3-Piece | ||
| Second Level | Eating Area | 10 ft | 10 ft | 10 ft x 10 ft |
| Second Level | Laundry Room | 11 ft | 14 ft | 11 ft x 14 ft |
| Second Level | Family Room | 11 ft | 19 ft | 11 ft x 19 ft |
| Second Level | Kitchen | 10 ft | 9 ft | 10 ft x 9 ft |
| Third Level | Ensuite | 4-Piece | ||
| Third Level | Primary Bedroom | 20 ft | 13 ft | 20 ft x 13 ft |
| Third Level | Bedroom | 10 ft | 14 ft | 10 ft x 14 ft |
| Third Level | Bathroom | 4-Piece | ||
| Third Level | Bedroom | 11 ft | 14 ft | 11 ft x 14 ft |
| Main Level | Dining Room | 11 ft | 10 ft | 11 ft x 10 ft |
| Main Level | Living Room | 13 ft | 22 ft | 13 ft x 22 ft |
| Main Level | Entrance | 5 ft | 13 ft | 5 ft x 13 ft |
https://www.realtor.ca/real-estate/27771459/3352-mary-anne-cres-colwood-triangle

2249 Oak Bay Ave
Victoria, British Columbia V8R 1G4
(778) 433-8885
Interested?
Contact us for more information










































