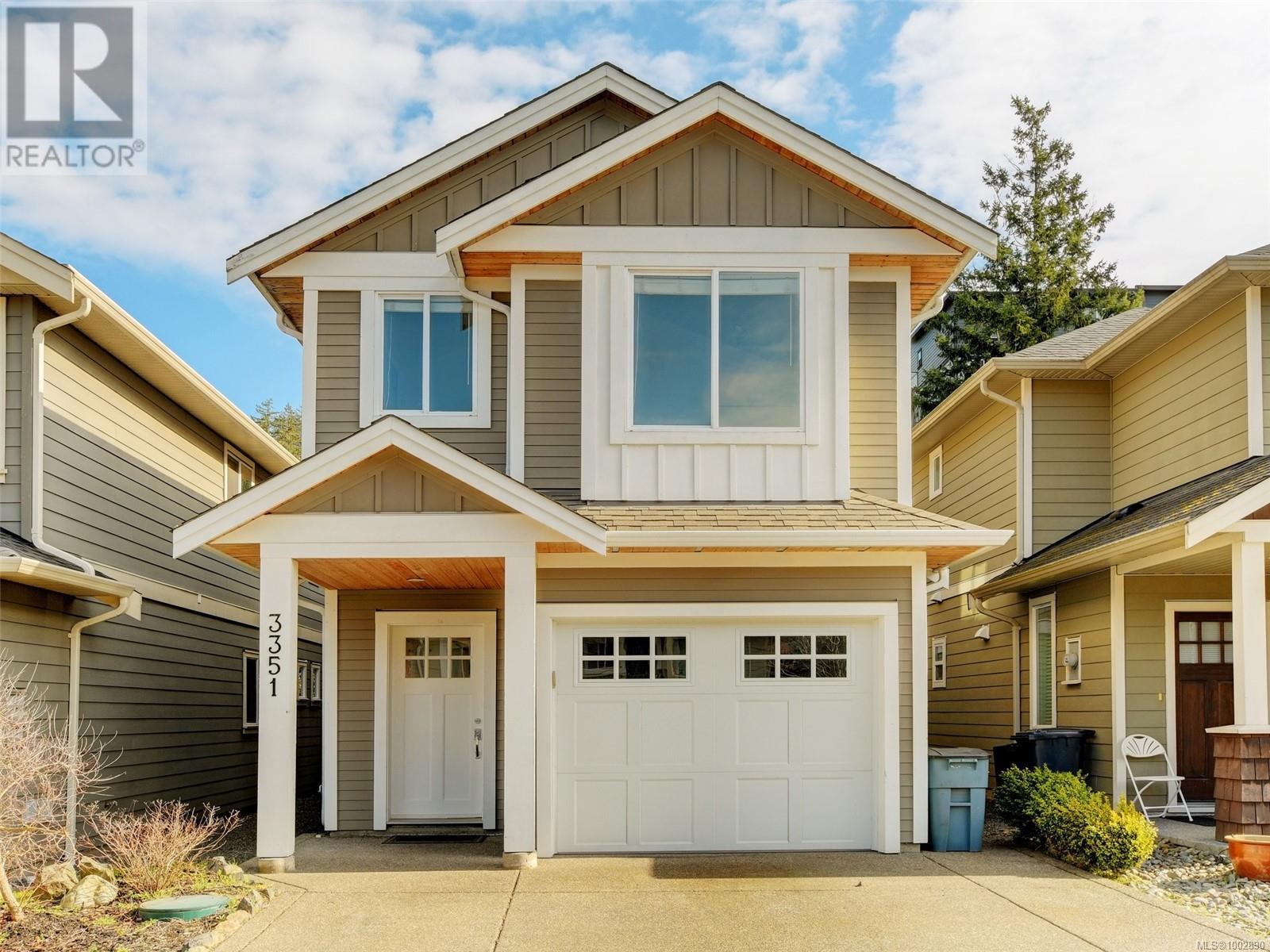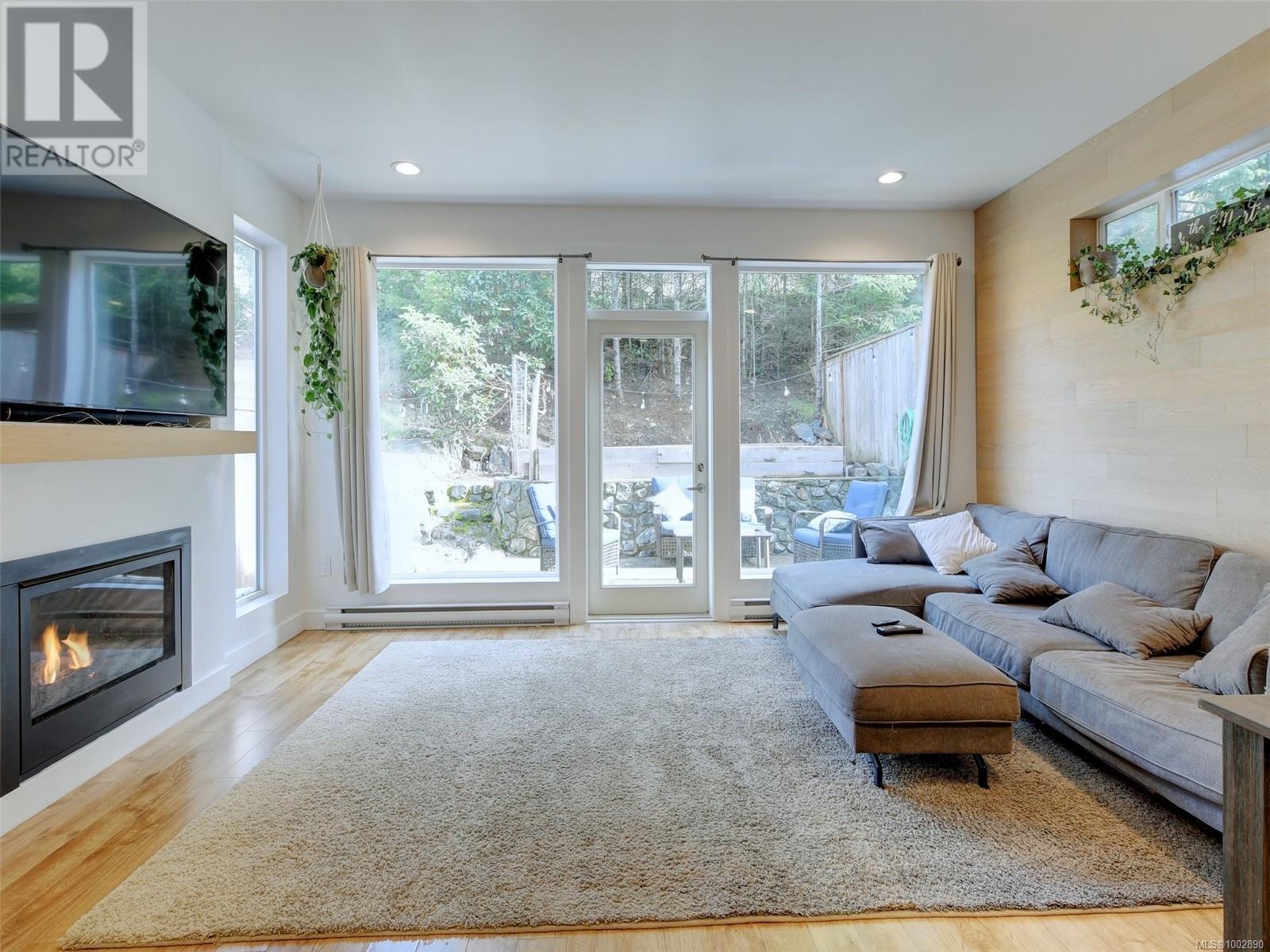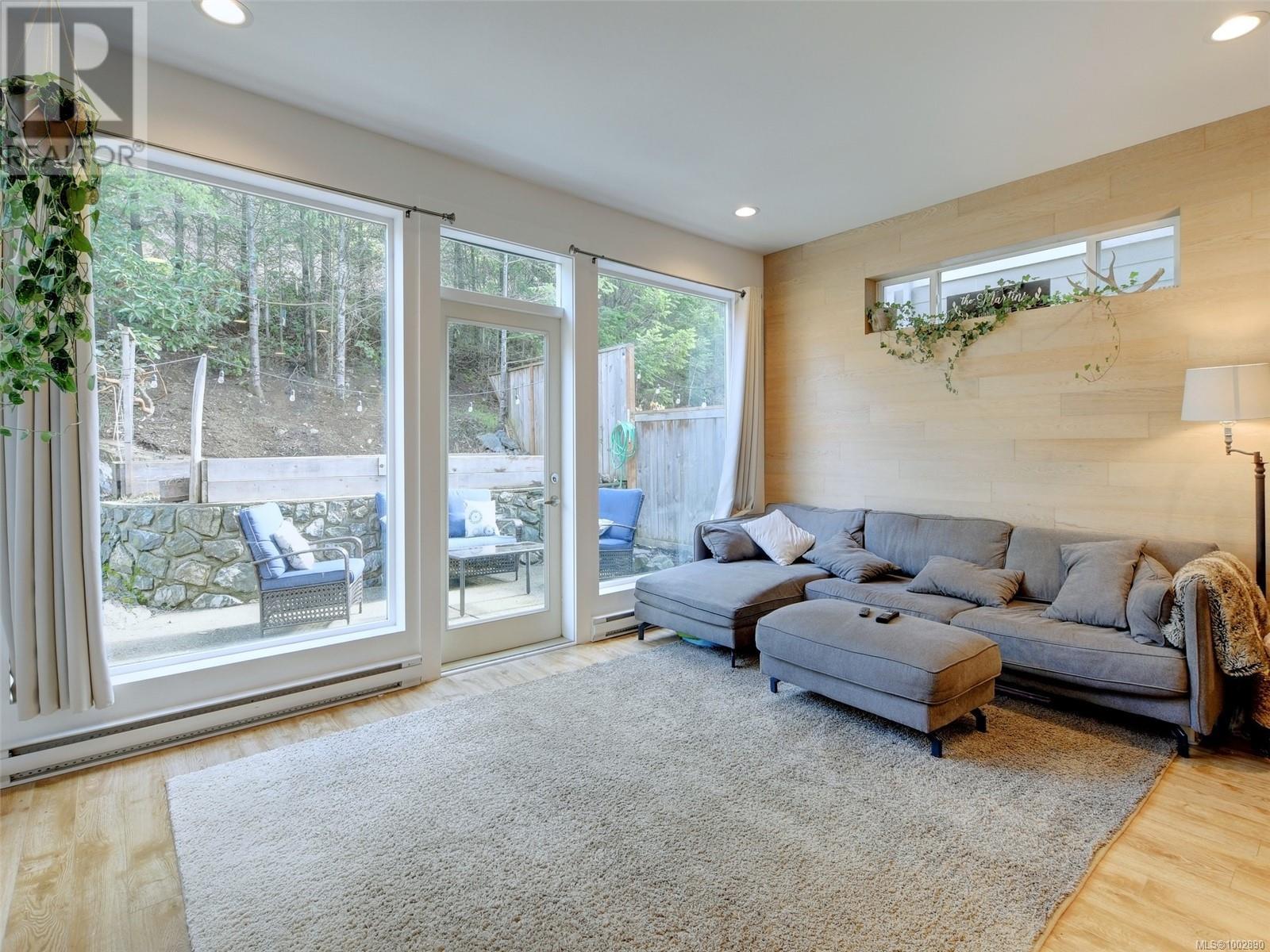3351 Vision Way Langford, British Columbia V9C 0E4
$799,000
Welcome to 3351 Vision Way! This is a beautiful 3 bedroom 3 bathroom home with excellent finishings from top to bottom! Enter inside to find your very functional floor plan offering a spacious entry area. As you follow inside you will find an open concept layout with a chef’s style kitchen, offering ample cabinet storage and a quartz countertop center island with stove top and wall oven built into your custom cabinetry! The dining room and living room area are spacious with a natural gas fireplace for heating as well as very large windows & slider doors headed out to your private back yard! Natural lighting is prevalent throughout this property! On this main level you also have a bathroom and access to your garage. Follow upstairs to find three spacious bedrooms including your master bedroom with vaulted ceilings, his/her closet and ensuite bathroom with walk in shower! The main bathroom offers a bathtub, both other bedrooms are spacious and you also have your side by side laundry on this level! Enjoy the conveniences of living close to schools, hiking trails, galloping goose trail, cycling trails, marinas, Olympic View Golf Course, short drive to Langford and not too far a drive from Downtown Victoria! Do not wait, book your showing today! (id:29647)
Property Details
| MLS® Number | 1002890 |
| Property Type | Single Family |
| Neigbourhood | Happy Valley |
| Features | Central Location, Level Lot, Southern Exposure, Other, Marine Oriented |
| Parking Space Total | 2 |
| Plan | Epp14196 |
| Structure | Patio(s) |
Building
| Bathroom Total | 3 |
| Bedrooms Total | 3 |
| Constructed Date | 2012 |
| Cooling Type | None |
| Fireplace Present | Yes |
| Fireplace Total | 1 |
| Heating Fuel | Electric, Natural Gas |
| Heating Type | Baseboard Heaters, Heat Pump |
| Size Interior | 1509 Sqft |
| Total Finished Area | 1509 Sqft |
| Type | House |
Land
| Acreage | No |
| Size Irregular | 2065 |
| Size Total | 2065 Sqft |
| Size Total Text | 2065 Sqft |
| Zoning Type | Residential |
Rooms
| Level | Type | Length | Width | Dimensions |
|---|---|---|---|---|
| Second Level | Laundry Room | 2 ft | 4 ft | 2 ft x 4 ft |
| Second Level | Ensuite | 3-Piece | ||
| Second Level | Bathroom | 4-Piece | ||
| Second Level | Primary Bedroom | 14 ft | 12 ft | 14 ft x 12 ft |
| Second Level | Bedroom | 13 ft | 16 ft | 13 ft x 16 ft |
| Second Level | Bedroom | 11 ft | 9 ft | 11 ft x 9 ft |
| Main Level | Entrance | 7 ft | 6 ft | 7 ft x 6 ft |
| Main Level | Kitchen | 13 ft | 12 ft | 13 ft x 12 ft |
| Main Level | Living Room | 16 ft | 15 ft | 16 ft x 15 ft |
| Main Level | Bathroom | 2-Piece | ||
| Main Level | Patio | 18 ft | 11 ft | 18 ft x 11 ft |
https://www.realtor.ca/real-estate/28584723/3351-vision-way-langford-happy-valley

4440 Chatterton Way
Victoria, British Columbia V8X 5J2
(250) 744-3301
(800) 663-2121
(250) 744-3904
www.remax-camosun-victoria-bc.com/
Interested?
Contact us for more information

























