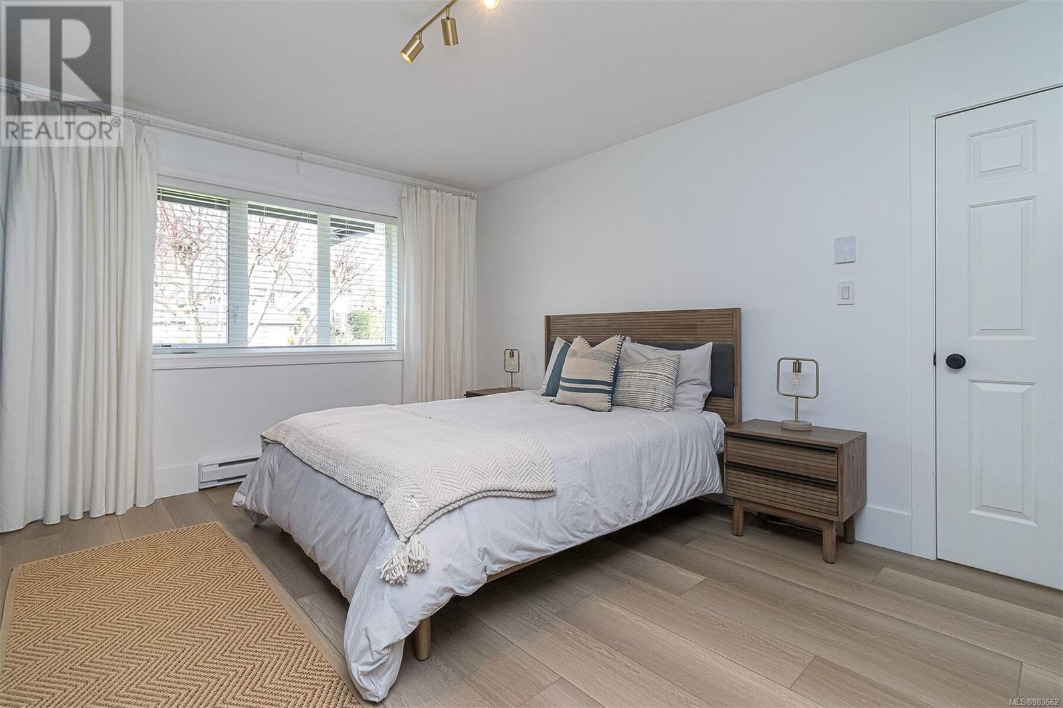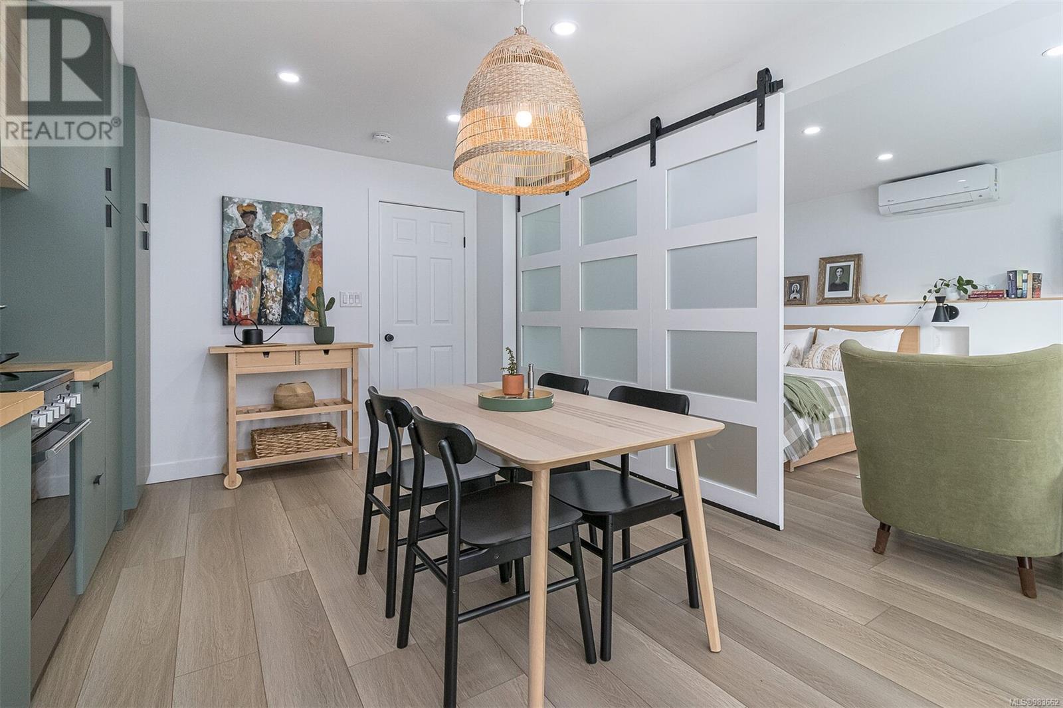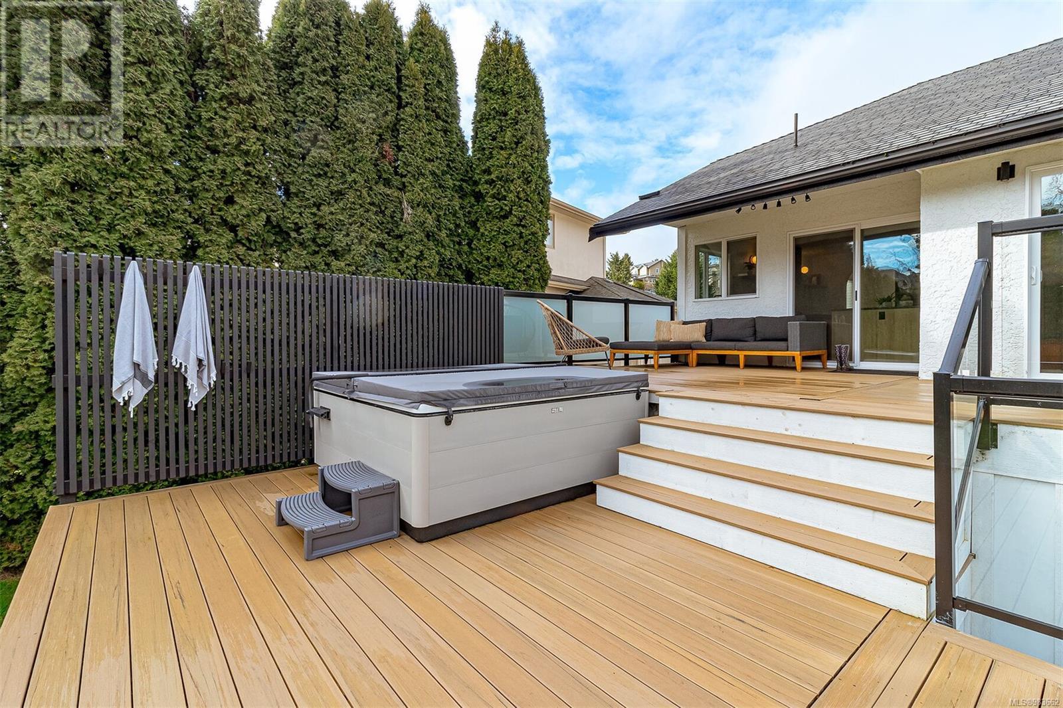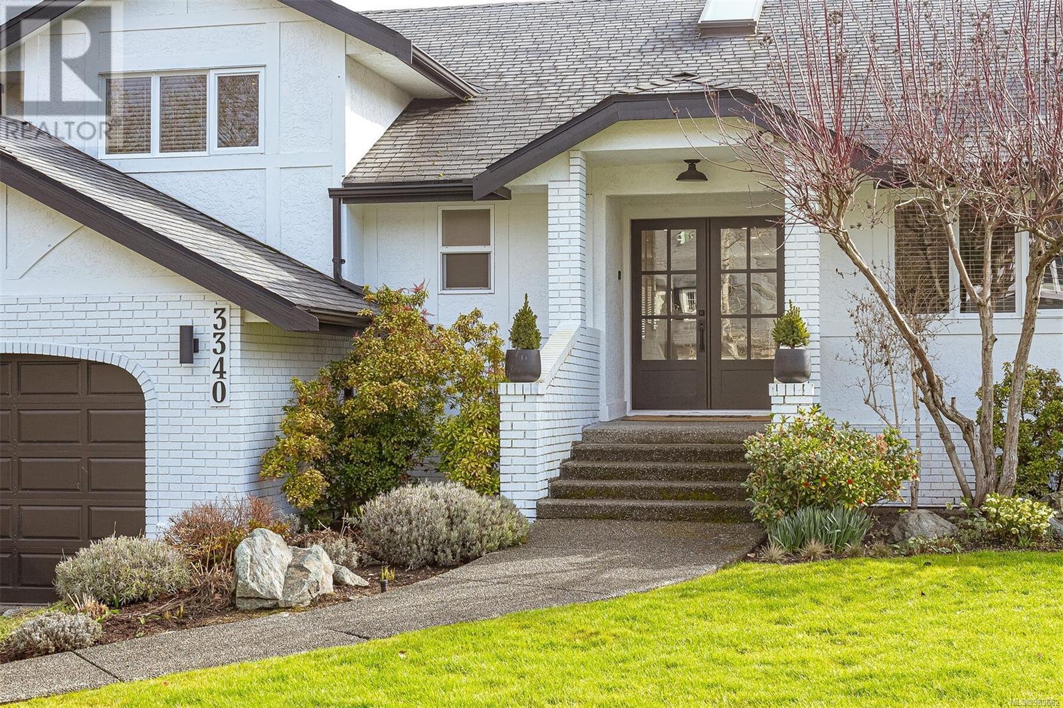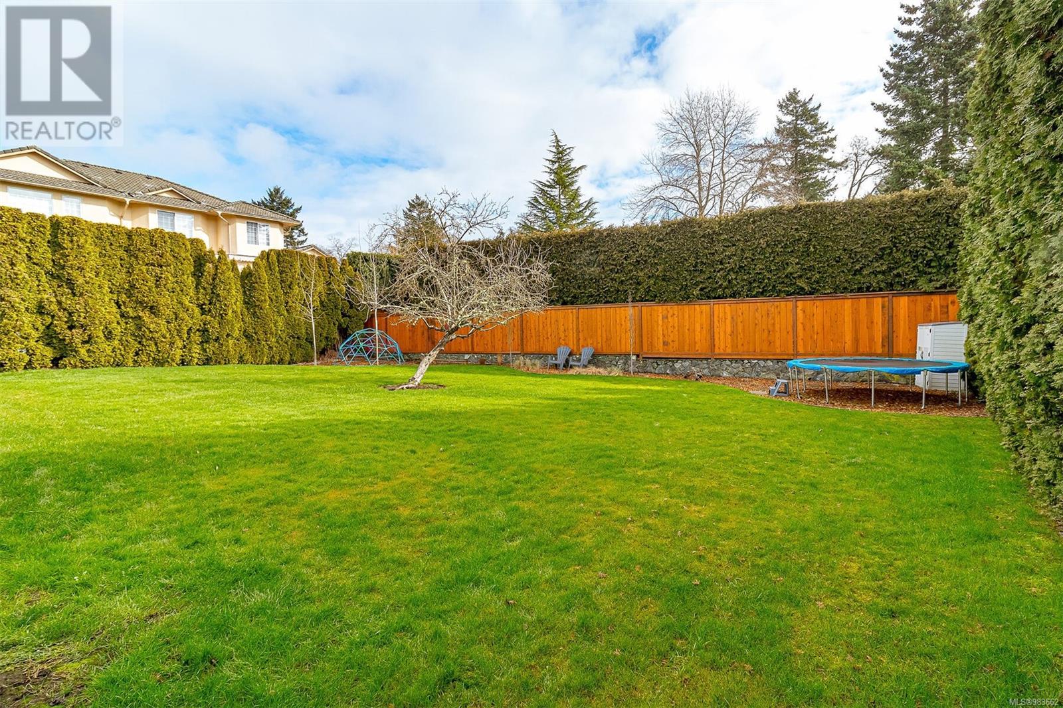3340 University Woods Oak Bay, British Columbia V8P 5R1
$2,699,000
Welcome to your new home in University Woods, next to top tier schools as well the University of Victoria and Camosun College. Homes in this neighbourhood rarely come up for sale, and this one is a beauty. This home has been extensively upgraded to an incredible standard including entirely new kitchen and high calibre appliances, new flooring throughout, new lighting, bathrooms updated with radiant floors, heat pumps, interior and exterior re-paint, and walk out suite with its own laundry. An abundance of potential in the 6'9'' height un-finished basement with access from both the main house and exterior. Make sure to view the powder room tucked behind the main laundry. The neighbourhood is peaceful and conveniently located. The private and fully fenced backyard is perfect for family activities, summer BBQs and your four legged friends. Two car garage and loads of off street parking. Book a showing now and prepare to fall in love. (id:29647)
Property Details
| MLS® Number | 983662 |
| Property Type | Single Family |
| Neigbourhood | Henderson |
| Features | Level Lot, Private Setting, Other, Rectangular |
| Parking Space Total | 4 |
Building
| Bathroom Total | 4 |
| Bedrooms Total | 5 |
| Architectural Style | Tudor |
| Constructed Date | 1987 |
| Cooling Type | Fully Air Conditioned |
| Fireplace Present | Yes |
| Fireplace Total | 2 |
| Heating Fuel | Electric, Other |
| Heating Type | Baseboard Heaters, Heat Pump |
| Size Interior | 4907 Sqft |
| Total Finished Area | 3032 Sqft |
| Type | House |
Land
| Acreage | No |
| Size Irregular | 12466 |
| Size Total | 12466 Sqft |
| Size Total Text | 12466 Sqft |
| Zoning Description | Rs4 |
| Zoning Type | Residential |
Rooms
| Level | Type | Length | Width | Dimensions |
|---|---|---|---|---|
| Second Level | Bathroom | 4-Piece | ||
| Second Level | Bedroom | 9'11 x 13'6 | ||
| Second Level | Bedroom | 11'7 x 11'6 | ||
| Second Level | Ensuite | 4-Piece | ||
| Second Level | Primary Bedroom | 11'3 x 18'11 | ||
| Lower Level | Bathroom | 3-Piece | ||
| Lower Level | Kitchen | 8'4 x 15'4 | ||
| Lower Level | Bedroom | 13'9 x 15'8 | ||
| Main Level | Den | 7'5 x 15'4 | ||
| Main Level | Bedroom | 10'10 x 15'4 | ||
| Main Level | Bathroom | 2-Piece | ||
| Main Level | Laundry Room | 7'9 x 9'0 | ||
| Main Level | Kitchen | 12'5 x 17'3 | ||
| Main Level | Dining Room | 11'9 x 19'0 | ||
| Main Level | Living Room | 14'2 x 15'4 | ||
| Main Level | Entrance | 5'10 x 15'2 |
https://www.realtor.ca/real-estate/27766407/3340-university-woods-oak-bay-henderson

752 Douglas St
Victoria, British Columbia V8W 3M6
(250) 380-3933
(250) 380-3939

752 Douglas St
Victoria, British Columbia V8W 3M6
(250) 380-3933
(250) 380-3939
Interested?
Contact us for more information






















