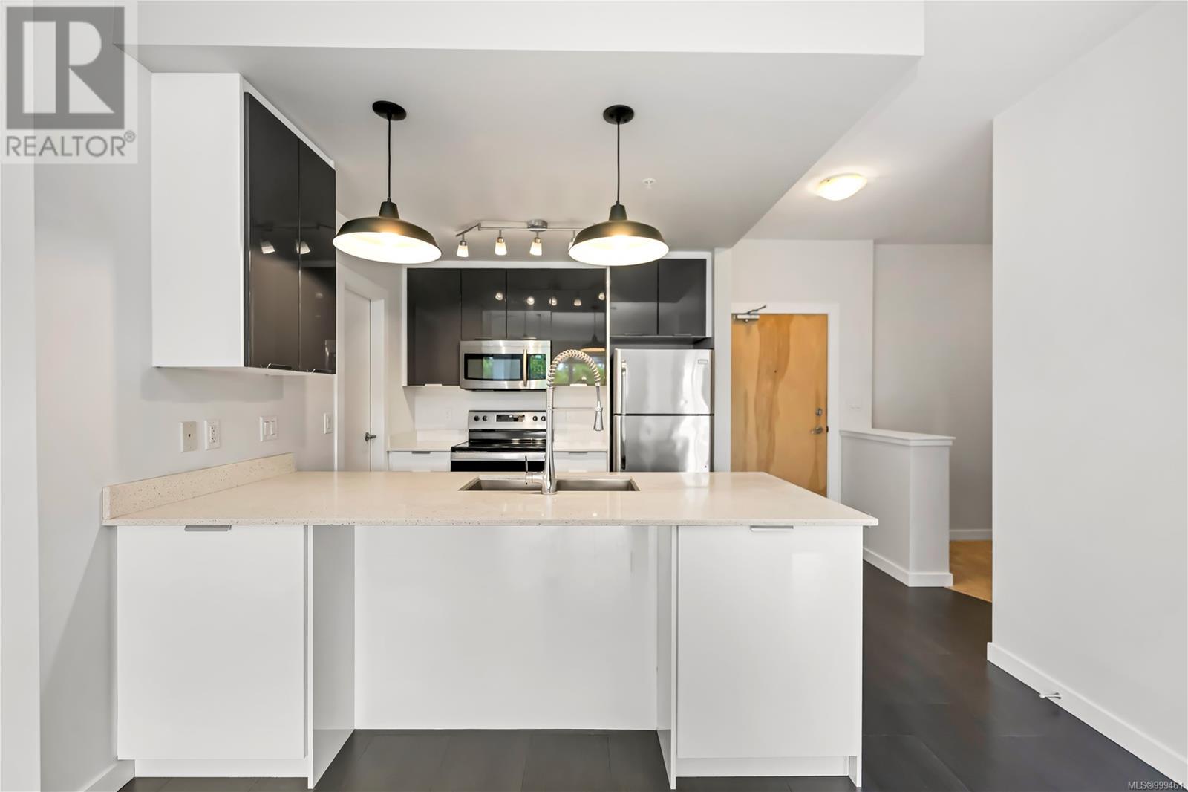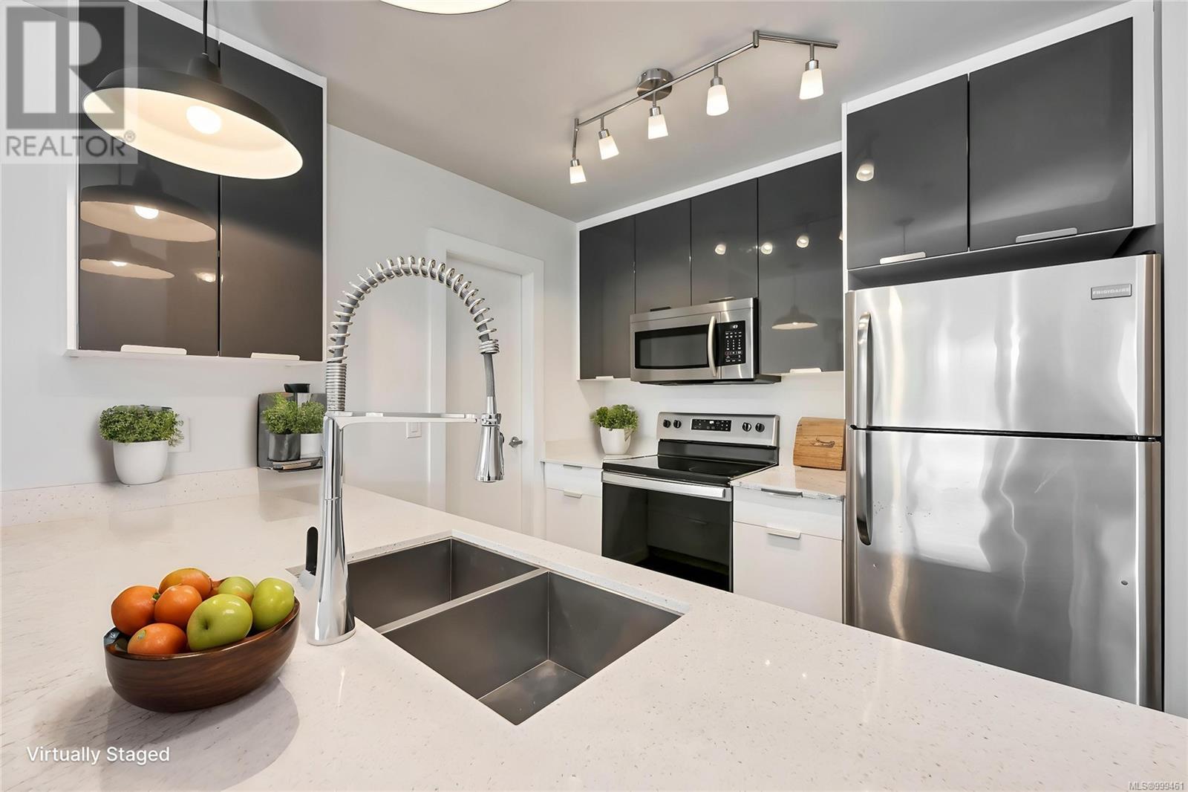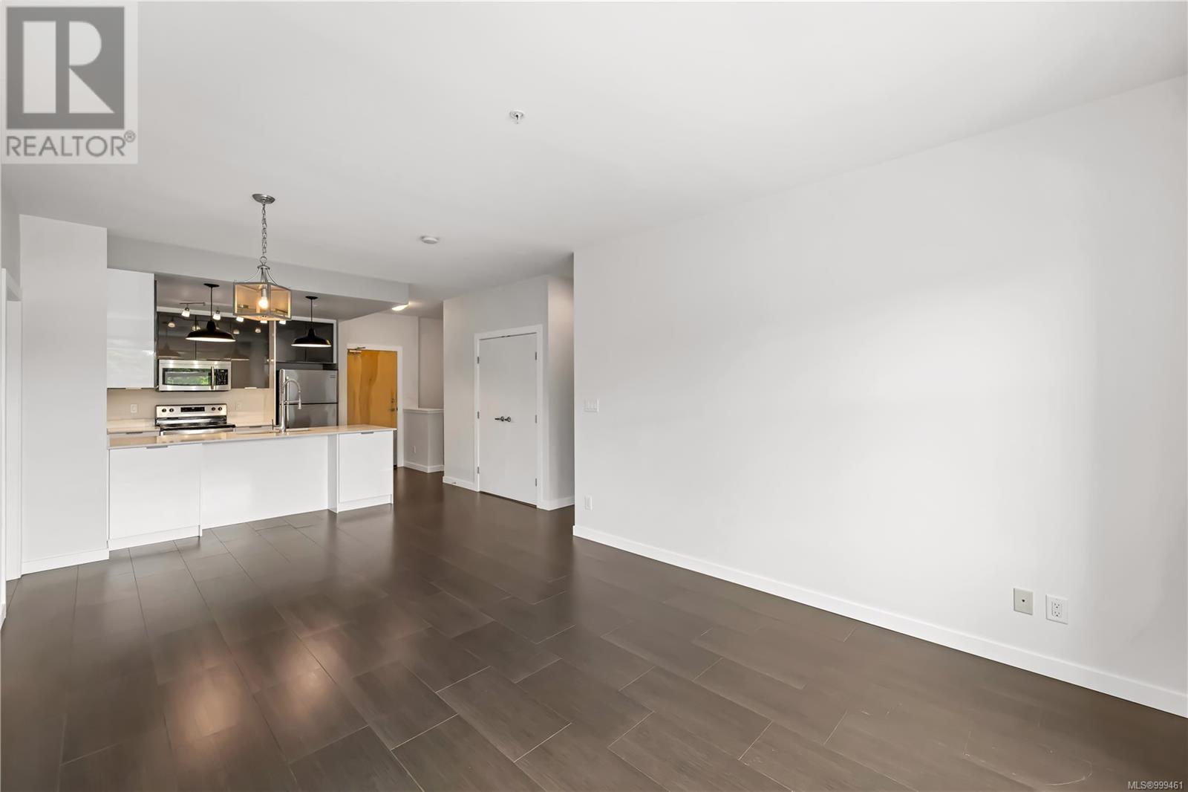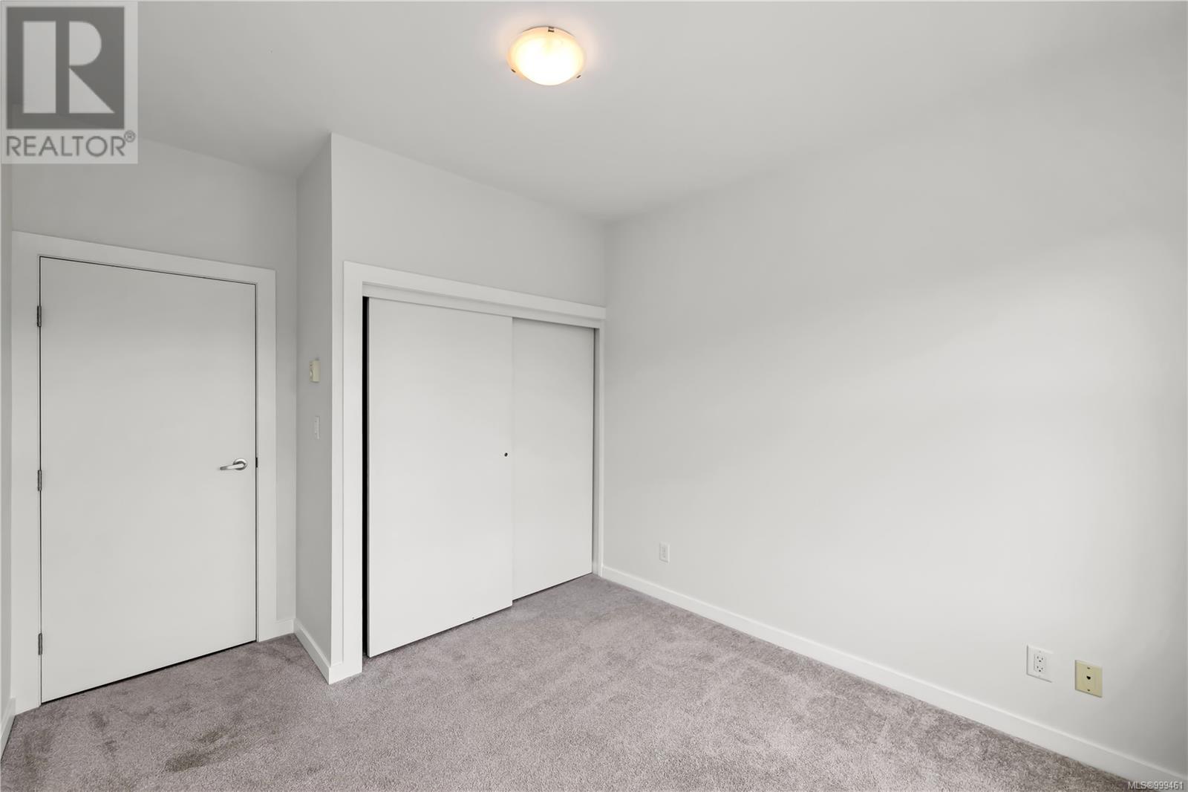334 2871 Jacklin Rd Langford, British Columbia V9B 0P3
$560,000Maintenance,
$444 Monthly
Maintenance,
$444 Monthly2 bedroom & den, 2 bathroom corner condo! Modern and beautifully finished with attention to detail throughout. This ideal floor plan features completely separated bedrooms for added privacy, plus a convenient pantry just off the kitchen. The spacious primary bedroom includes a walk-in closet and a full en-suite with double sinks. Enjoy the convenience of in-suite laundry and included parking. Highlights include stainless steel appliances, premium laminate flooring, roller blinds, sleek quartz countertops, and more! Heat pump/air conditioning unit included. In the heart of Langford, shopping, entertainment, dining and Langford Lake are all just a couple of minutes away! (id:29647)
Property Details
| MLS® Number | 999461 |
| Property Type | Single Family |
| Neigbourhood | Langford Proper |
| Community Name | Utopia |
| Community Features | Pets Allowed, Family Oriented |
| Features | Irregular Lot Size |
| Parking Space Total | 1 |
| Plan | Eps814 |
Building
| Bathroom Total | 2 |
| Bedrooms Total | 2 |
| Constructed Date | 2012 |
| Cooling Type | Air Conditioned |
| Fireplace Present | No |
| Heating Fuel | Electric |
| Heating Type | Baseboard Heaters, Heat Pump |
| Size Interior | 1096 Sqft |
| Total Finished Area | 963 Sqft |
| Type | Apartment |
Parking
| Other |
Land
| Acreage | No |
| Size Irregular | 963 |
| Size Total | 963 Sqft |
| Size Total Text | 963 Sqft |
| Zoning Type | Residential |
Rooms
| Level | Type | Length | Width | Dimensions |
|---|---|---|---|---|
| Main Level | Pantry | 5' x 5' | ||
| Main Level | Ensuite | 8' x 9' | ||
| Main Level | Den | 7' x 9' | ||
| Main Level | Bedroom | 10' x 10' | ||
| Main Level | Other | 5' x 5' | ||
| Main Level | Bathroom | 5' x 8' | ||
| Main Level | Primary Bedroom | 13' x 11' | ||
| Main Level | Kitchen | 8' x 9' | ||
| Main Level | Dining Room | 11' x 8' | ||
| Main Level | Living Room | 12' x 13' |
https://www.realtor.ca/real-estate/28301264/334-2871-jacklin-rd-langford-langford-proper
301-3450 Uptown Boulevard
Victoria, British Columbia V8Z 0B9
(833) 817-6506
www.exprealty.ca/
Interested?
Contact us for more information































