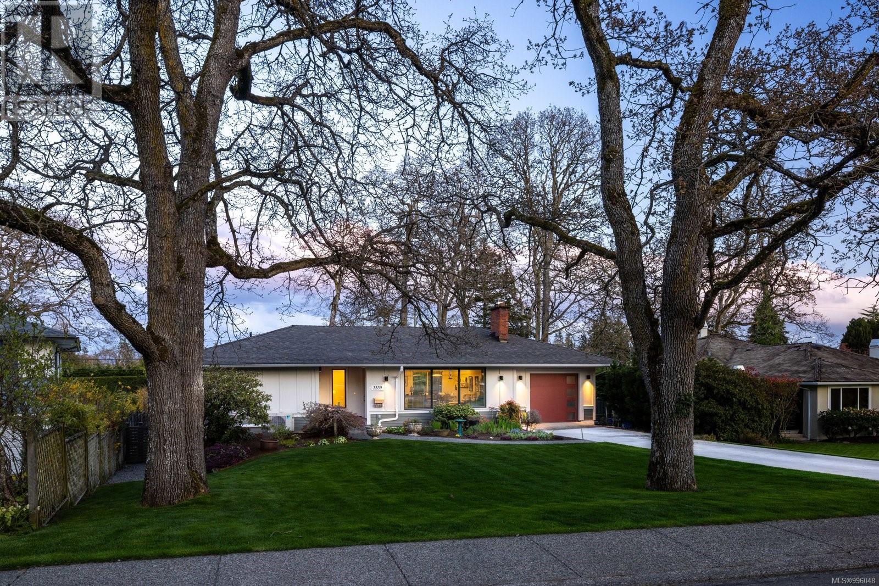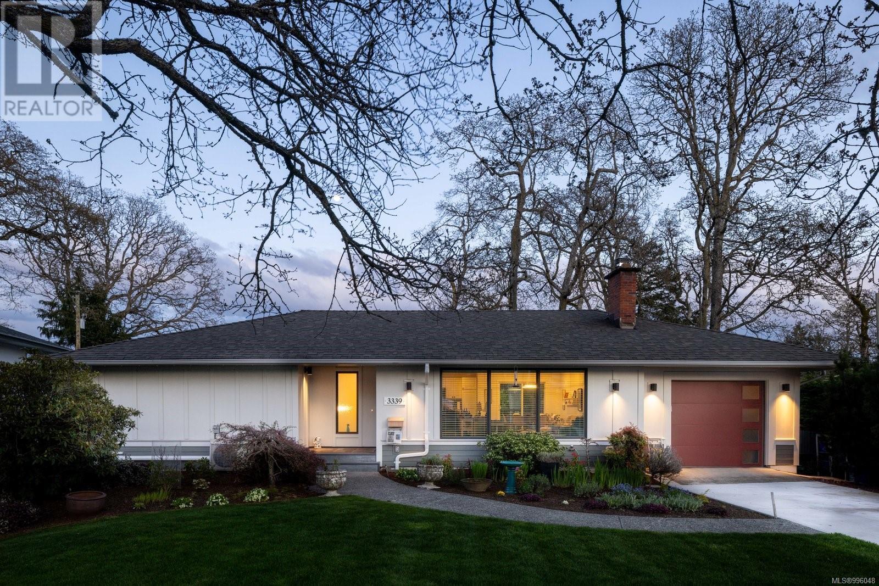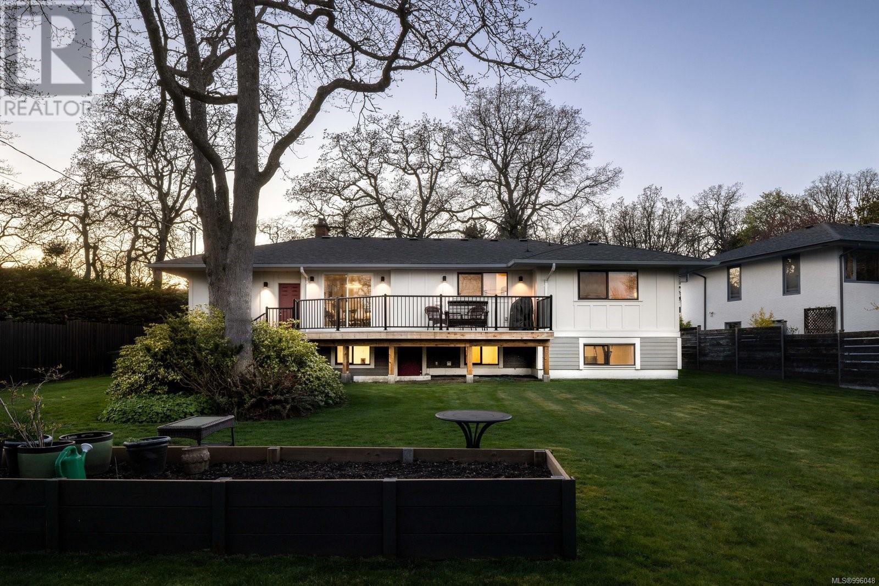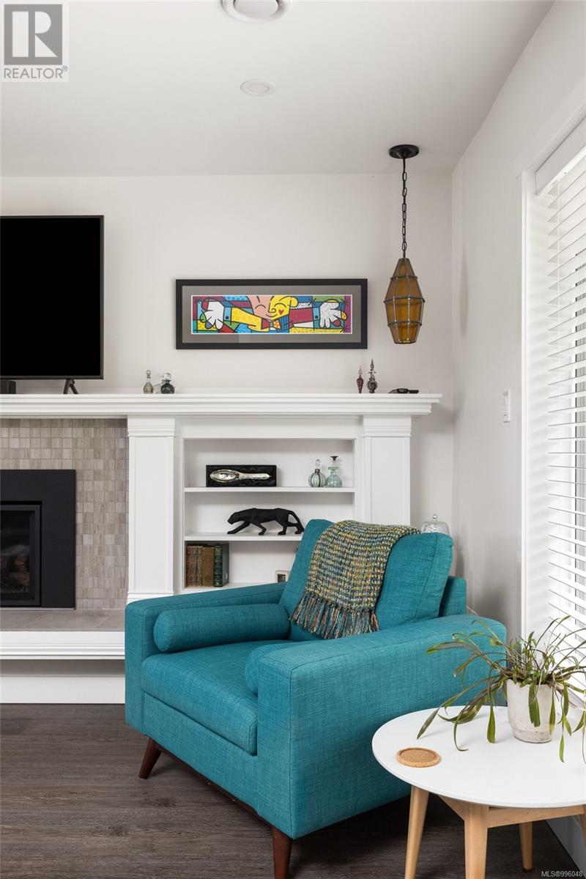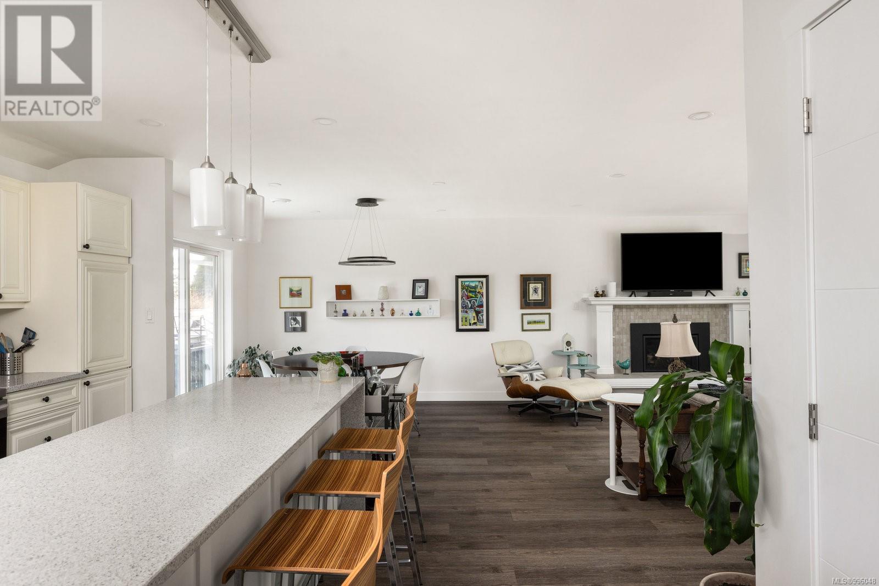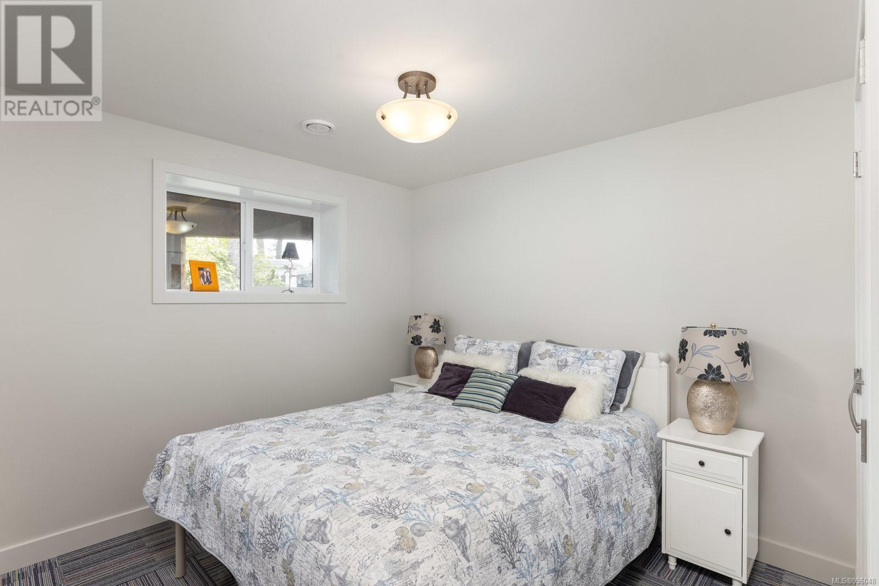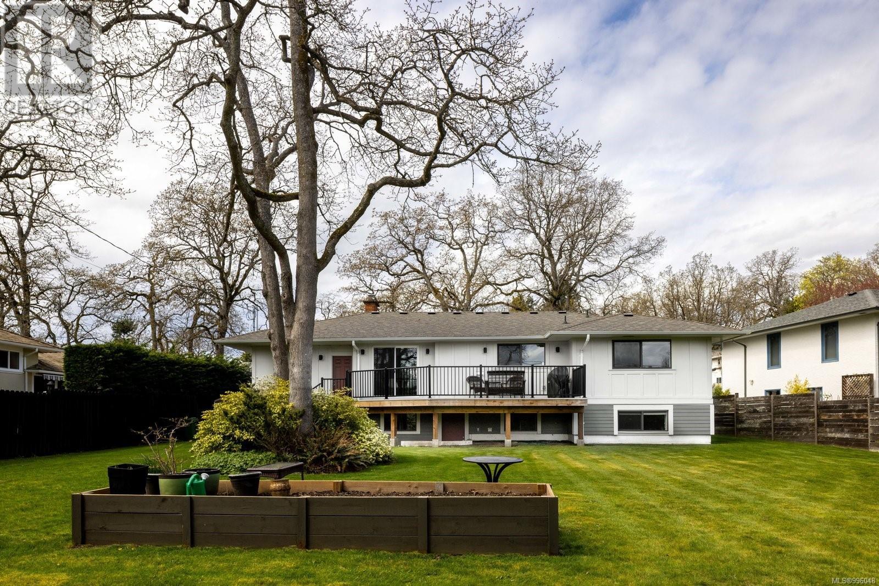3339 Gibbs Rd Oak Bay, British Columbia V8P 4Y5
$1,999,000
This meticulously renovated home blends modern living with the charm of a quiet, established cul-de-sac. Thoughtful, extensive updates throughout—new electrical, plumbing, heat pump, windows, siding, insulation, HW on demand, flooring, lighting and more. All work was performed by licensed contractors and permitted, meaning you get a near-new home with timeless character. Set on an enormous sunny lot with great street presence, the open-concept main floor is bright and spacious. The chef’s kitchen boasts stainless steel appliances, stone countertops, and ample storage. The main-level primary suite offers one-level living, with a walk-in closet and luxurious 5-piece ensuite. The updated deck features vinyl flooring, aluminum railings and all pressure treated wood. Downstairs features a family room, 3 additional bedrooms, full laundry room, and a third bathroom. This is truly a turn-key home you’ll enjoy for years to come. (id:29647)
Property Details
| MLS® Number | 996048 |
| Property Type | Single Family |
| Neigbourhood | Henderson |
| Features | Central Location |
| Parking Space Total | 3 |
| Plan | Vip11436 |
Building
| Bathroom Total | 3 |
| Bedrooms Total | 4 |
| Constructed Date | 1963 |
| Cooling Type | Air Conditioned |
| Fireplace Present | Yes |
| Fireplace Total | 1 |
| Heating Type | Heat Pump, Heat Recovery Ventilation (hrv) |
| Size Interior | 2716 Sqft |
| Total Finished Area | 2375 Sqft |
| Type | House |
Land
| Acreage | No |
| Size Irregular | 12426 |
| Size Total | 12426 Sqft |
| Size Total Text | 12426 Sqft |
| Zoning Type | Residential |
Rooms
| Level | Type | Length | Width | Dimensions |
|---|---|---|---|---|
| Lower Level | Storage | 8 ft | 4 ft | 8 ft x 4 ft |
| Lower Level | Bathroom | 3-Piece | ||
| Lower Level | Laundry Room | 16 ft | 8 ft | 16 ft x 8 ft |
| Lower Level | Bedroom | 11 ft | 8 ft | 11 ft x 8 ft |
| Lower Level | Bedroom | 12 ft | 12 ft | 12 ft x 12 ft |
| Lower Level | Bedroom | 10 ft | 9 ft | 10 ft x 9 ft |
| Lower Level | Family Room | 15 ft | 12 ft | 15 ft x 12 ft |
| Main Level | Ensuite | 5-Piece | ||
| Main Level | Primary Bedroom | 15 ft | 13 ft | 15 ft x 13 ft |
| Main Level | Bathroom | 2-Piece | ||
| Main Level | Kitchen | 16 ft | 13 ft | 16 ft x 13 ft |
| Main Level | Dining Room | 12 ft | 10 ft | 12 ft x 10 ft |
| Main Level | Living Room | 18 ft | 14 ft | 18 ft x 14 ft |
| Main Level | Entrance | 4 ft | 4 ft | 4 ft x 4 ft |
https://www.realtor.ca/real-estate/28202608/3339-gibbs-rd-oak-bay-henderson

101-960 Yates St
Victoria, British Columbia V8V 3M3
(778) 265-5552
Interested?
Contact us for more information


