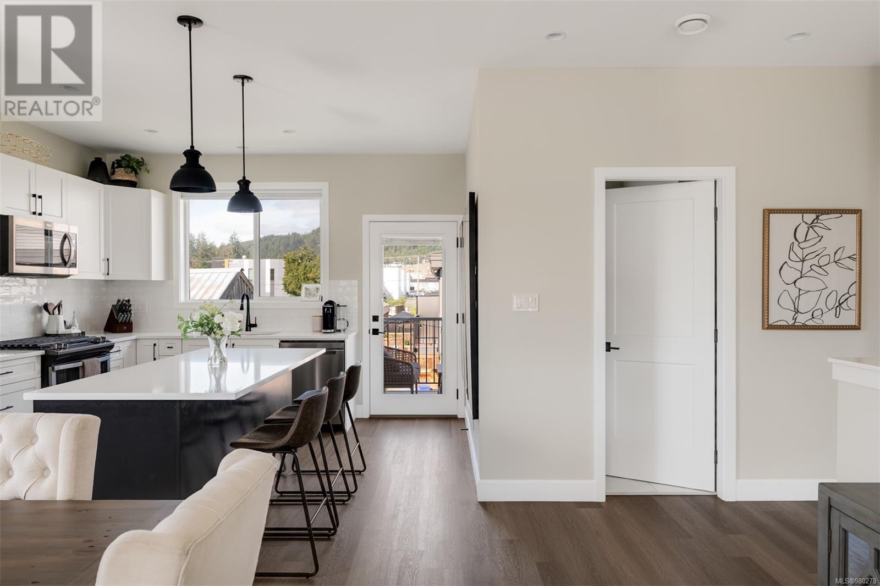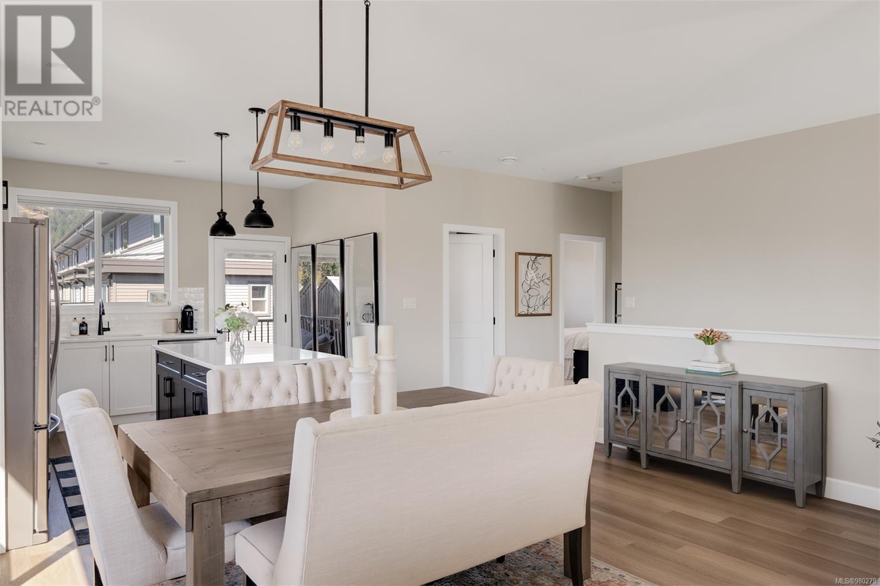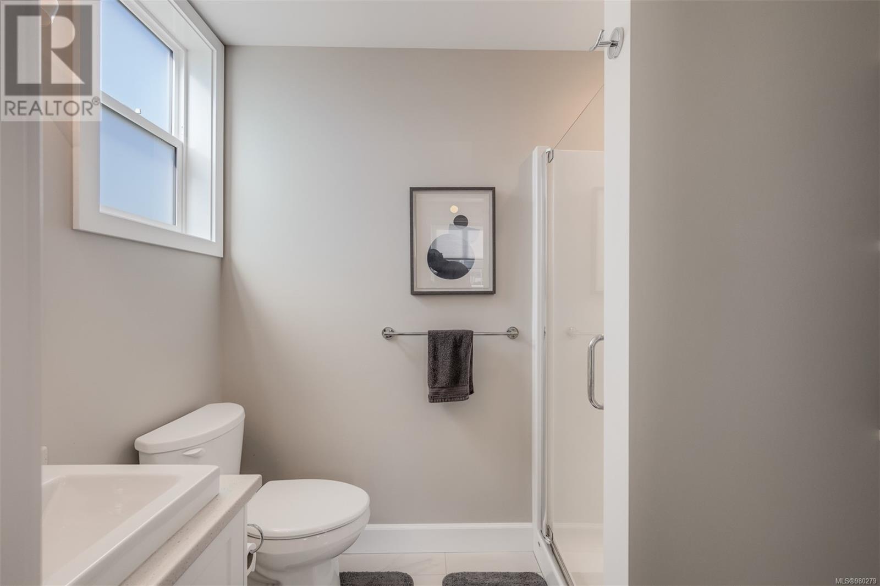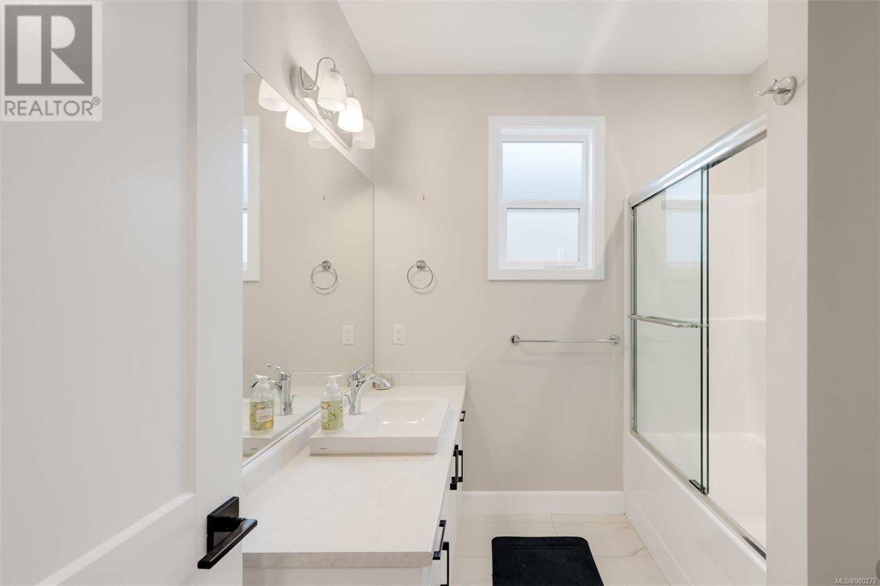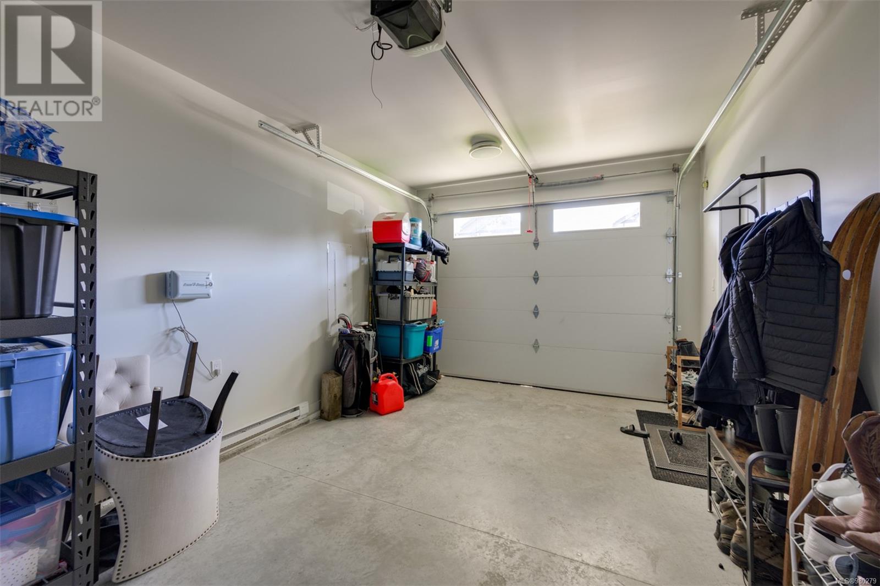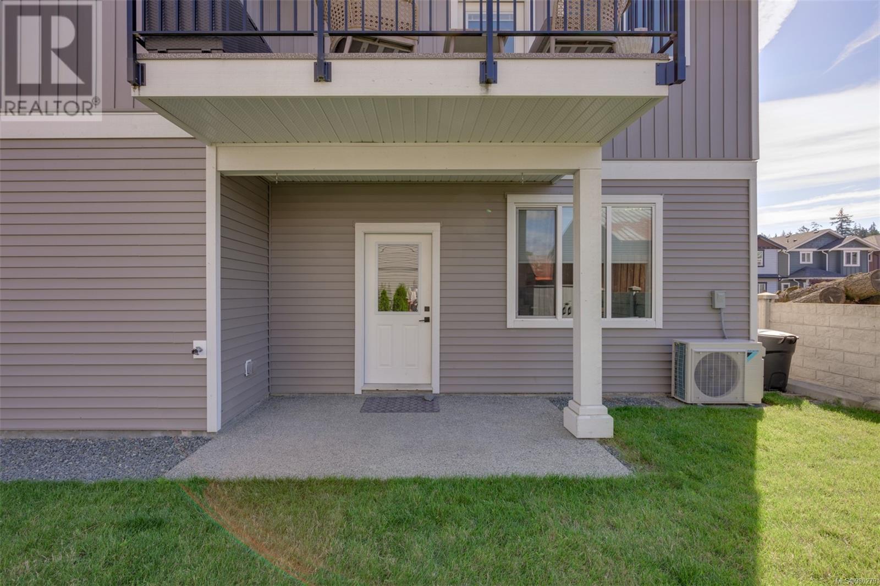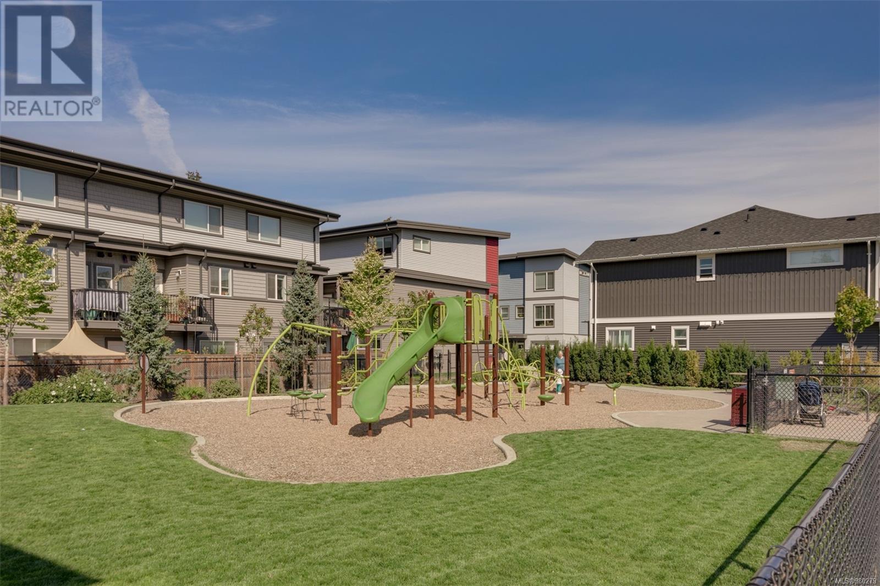3336 Piper Rd Langford, British Columbia V9C 0H3
$1,039,000
This beautiful 3-bedroom, 4 bath, plus den home is situated in the family-friendly neighbourhood of Happy Valley. The main floor features an open-concept kitchen and living room, highlighted by 9-foot ceilings, a cozy gas fireplace, and elegant quartz countertops. The kitchen is equipped with a gas range, stainless steel appliances, and a spacious deck with a natural gas BBQ hookup. The den offers a full bathroom which can easily be used as a fourth bedroom. The property also includes a 1-bedroom suite, offering added flexibility for rental income or guests. Additional highlights include a ductless mini-split heat pump with air conditioning and a fully fenced flat backyard. Conveniently located just five minutes from Westshore Parkway and steps away from the Galloping Goose Trail, Happy Valley Elementary, and local bus stops, this home provides a balance of comfort and accessibility. It also comes with the remaining 2-5-10 year home warranty for added peace of mind. This home truly has everything you’re looking for. Call today to book your showing! (id:29647)
Property Details
| MLS® Number | 980279 |
| Property Type | Single Family |
| Neigbourhood | Happy Valley |
| Parking Space Total | 1 |
| Plan | Epp76423 |
| Structure | Patio(s) |
Building
| Bathroom Total | 4 |
| Bedrooms Total | 3 |
| Constructed Date | 2022 |
| Cooling Type | Air Conditioned |
| Fireplace Present | Yes |
| Fireplace Total | 1 |
| Heating Type | Baseboard Heaters, Heat Pump |
| Size Interior | 2105 Sqft |
| Total Finished Area | 2105 Sqft |
| Type | House |
Land
| Acreage | No |
| Size Irregular | 3049 |
| Size Total | 3049 Sqft |
| Size Total Text | 3049 Sqft |
| Zoning Type | Residential |
Rooms
| Level | Type | Length | Width | Dimensions |
|---|---|---|---|---|
| Lower Level | Patio | 11 ft | 7 ft | 11 ft x 7 ft |
| Lower Level | Entrance | 7 ft | 5 ft | 7 ft x 5 ft |
| Lower Level | Bathroom | 3-Piece | ||
| Lower Level | Den | 12 ft | 11 ft | 12 ft x 11 ft |
| Main Level | Bathroom | 4-Piece | ||
| Main Level | Ensuite | 4-Piece | ||
| Main Level | Primary Bedroom | 12 ft | 12 ft | 12 ft x 12 ft |
| Main Level | Bedroom | 12 ft | 12 ft | 12 ft x 12 ft |
| Main Level | Living Room | 12 ft | 14 ft | 12 ft x 14 ft |
| Main Level | Dining Room | 15 ft | 17 ft | 15 ft x 17 ft |
| Main Level | Kitchen | 16 ft | 9 ft | 16 ft x 9 ft |
https://www.realtor.ca/real-estate/27623572/3336-piper-rd-langford-happy-valley

101-791 Goldstream Ave
Victoria, British Columbia V9B 2X5
(250) 478-9600
(250) 478-6060
www.remax-camosun-victoria-bc.com/
Interested?
Contact us for more information








