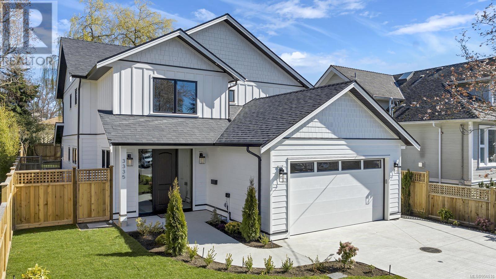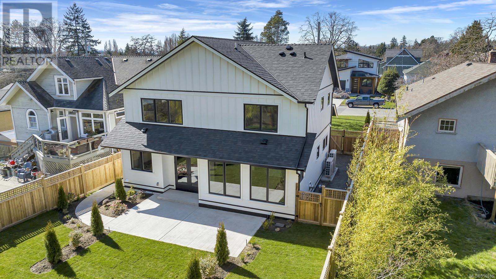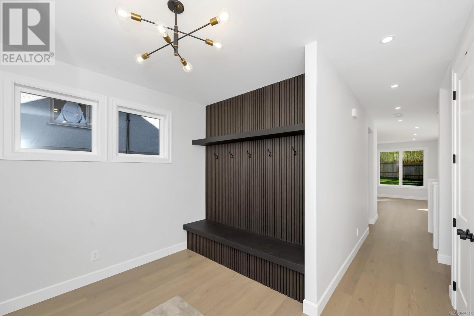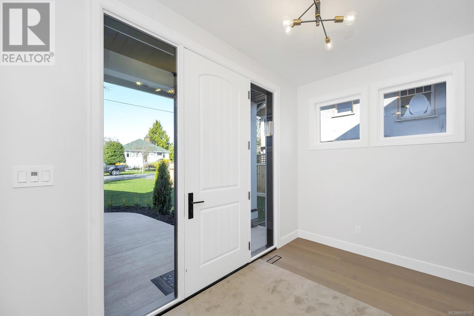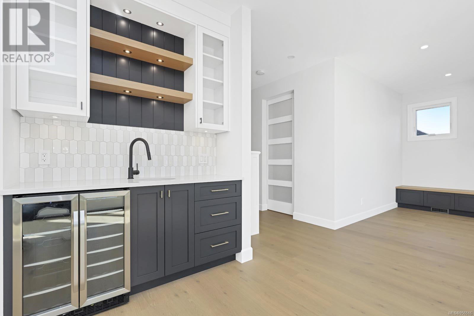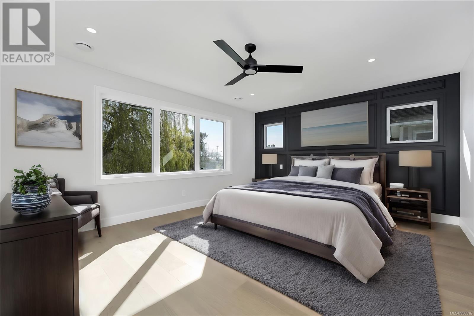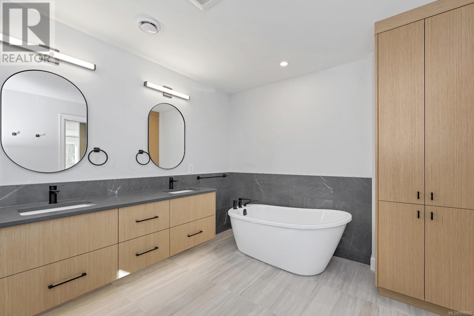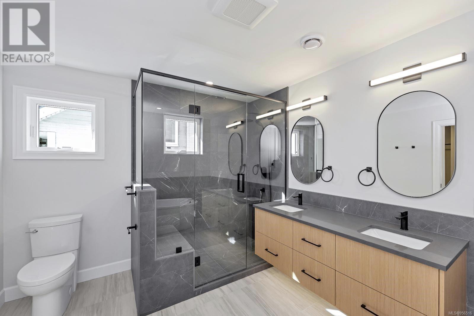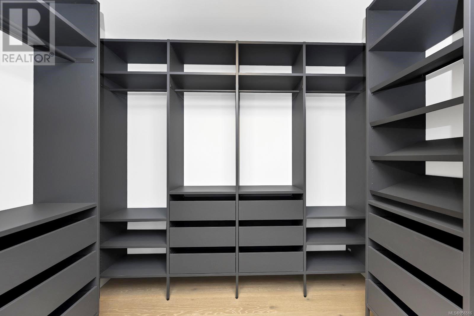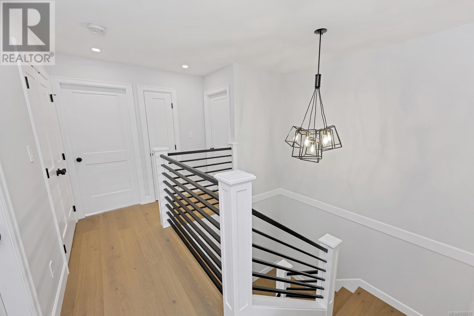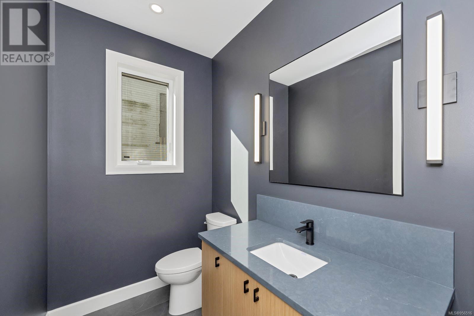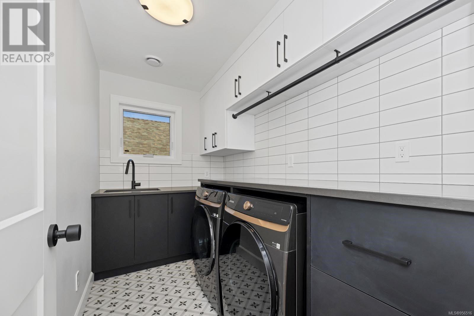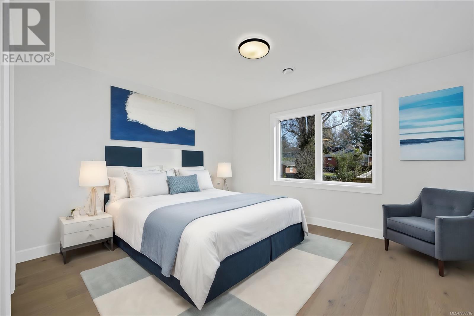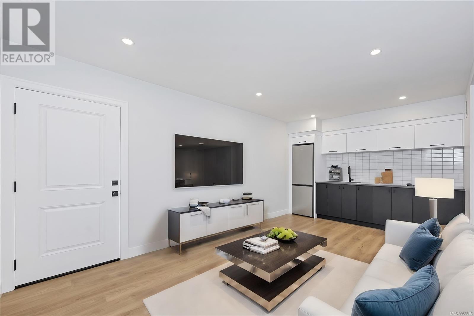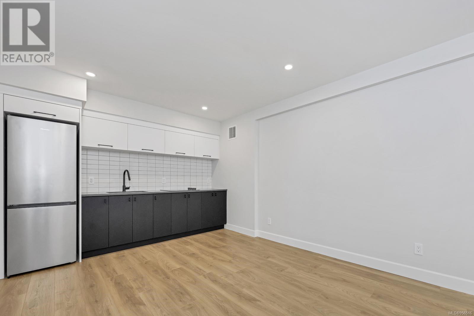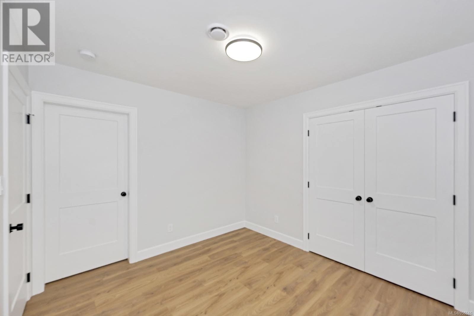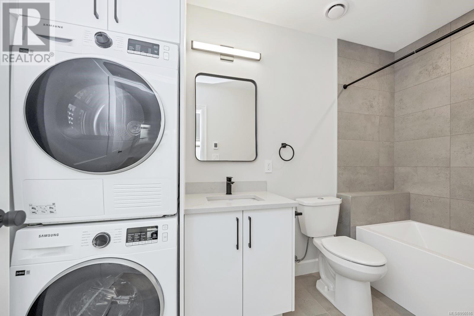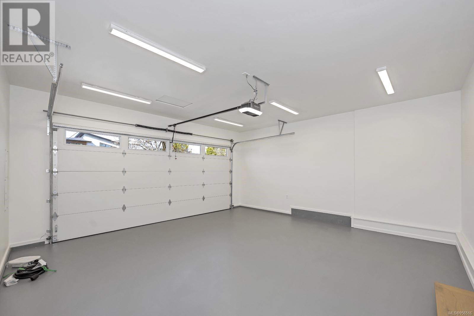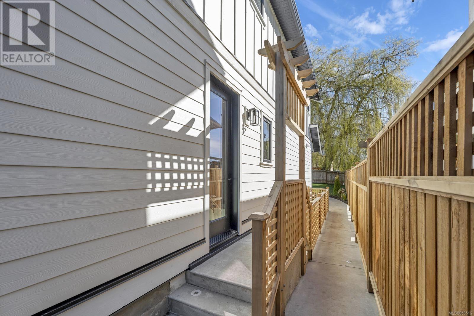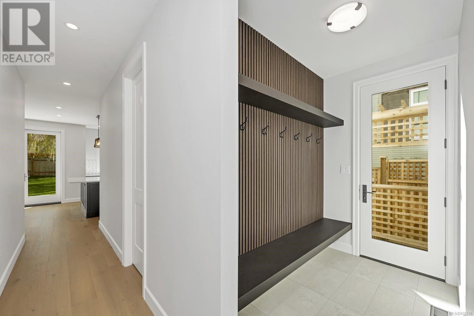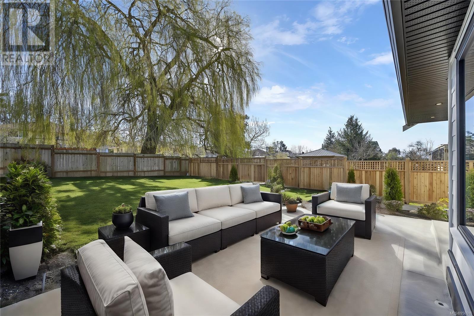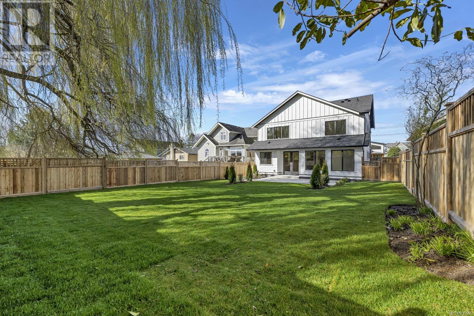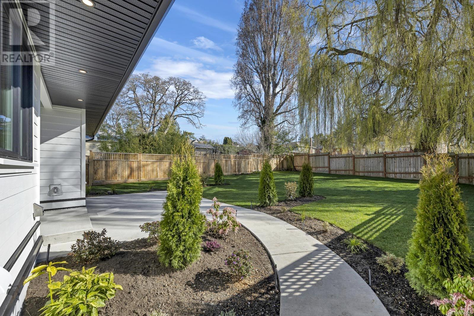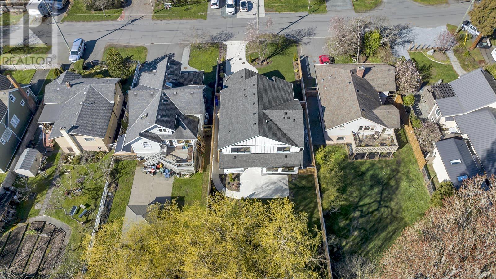3335 Doncaster Dr Saanich, British Columbia V8P 3V7
$2,550,000
Welcome to your dream home in Cedar Hill. This GOLD STANDARD GREEN BUILT HOME, embodies modern luxury and sustainable living. Spanning 3,256 sq ft, this captivating 4-bed, 6-bath residence offers open-concept living with wide plank engineered maple flooring and 9' ceilings on the main level. The kitchen boasts quartz counter tops, Dacor S/S Appliances custom cabinetry, and a cozy family room with fireplace, that opens to a large Sunny patio perfect for alfresco dining and BBQ's. Retreat to the luxurious large master suite with a 5-piece ensuite, Walk Thru Closet. Enjoy the convenience of 2 heat pumps, that provide independent Heating & Cooling in the upper and lower floors, upstairs laundry, and a lower level media room. Plus Bonus space for family, & Separate Laundry a double-car garage with EV charger station. Landscaped irrigated easy-care yard adds to the allure. Close to parks, schools, and amenities. 2-5-10 Home Warranty included. Don't miss out on this exceptional opportunity. (id:29647)
Property Details
| MLS® Number | 956516 |
| Property Type | Single Family |
| Neigbourhood | Cedar Hill |
| Features | Central Location, Level Lot, Southern Exposure, Partially Cleared, Other, Rectangular |
| Parking Space Total | 4 |
| Plan | Epp104339 |
Building
| Bathroom Total | 6 |
| Bedrooms Total | 4 |
| Architectural Style | Westcoast |
| Constructed Date | 2024 |
| Cooling Type | Air Conditioned |
| Fireplace Present | Yes |
| Fireplace Total | 1 |
| Heating Fuel | Natural Gas, Other |
| Heating Type | Forced Air, Heat Pump |
| Size Interior | 3968 Sqft |
| Total Finished Area | 3256 Sqft |
| Type | House |
Land
| Access Type | Road Access |
| Acreage | No |
| Size Irregular | 7190 |
| Size Total | 7190 Sqft |
| Size Total Text | 7190 Sqft |
| Zoning Description | Rs-6 |
| Zoning Type | Residential |
Rooms
| Level | Type | Length | Width | Dimensions |
|---|---|---|---|---|
| Second Level | Laundry Room | 10 ft | 6 ft | 10 ft x 6 ft |
| Second Level | Bathroom | 3-Piece | ||
| Second Level | Bedroom | 14 ft | 11 ft | 14 ft x 11 ft |
| Second Level | Bathroom | 3-Piece | ||
| Second Level | Bedroom | 14 ft | 11 ft | 14 ft x 11 ft |
| Second Level | Ensuite | 5-Piece | ||
| Second Level | Primary Bedroom | 18 ft | 15 ft | 18 ft x 15 ft |
| Lower Level | Utility Room | 9 ft | 6 ft | 9 ft x 6 ft |
| Lower Level | Bathroom | 3-Piece | ||
| Lower Level | Recreation Room | 11 ft | 19 ft | 11 ft x 19 ft |
| Lower Level | Bathroom | 4-Piece | ||
| Lower Level | Bedroom | 11 ft | 10 ft | 11 ft x 10 ft |
| Lower Level | Media | 14 ft | 22 ft | 14 ft x 22 ft |
| Main Level | Mud Room | 6 ft | 12 ft | 6 ft x 12 ft |
| Main Level | Bathroom | 2-Piece | ||
| Main Level | Pantry | 8 ft | 4 ft | 8 ft x 4 ft |
| Main Level | Kitchen | 17 ft | 9 ft | 17 ft x 9 ft |
| Main Level | Dining Room | 15 ft | 10 ft | 15 ft x 10 ft |
| Main Level | Living Room | 16 ft | 17 ft | 16 ft x 17 ft |
| Main Level | Office | 10 ft | 14 ft | 10 ft x 14 ft |
| Main Level | Entrance | 12 ft | 9 ft | 12 ft x 9 ft |
https://www.realtor.ca/real-estate/26667669/3335-doncaster-dr-saanich-cedar-hill

2239 Oak Bay Ave
Victoria, British Columbia V8R 1G4
(250) 370-7788
(250) 370-2657
Interested?
Contact us for more information


