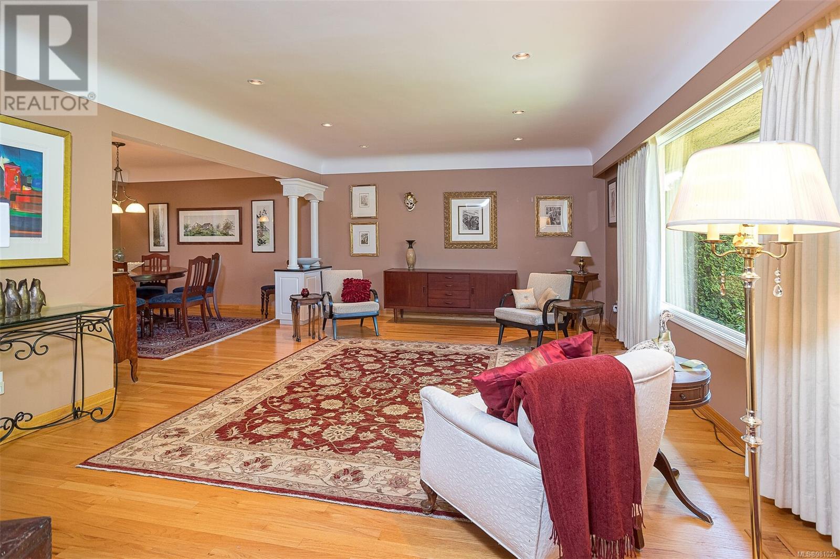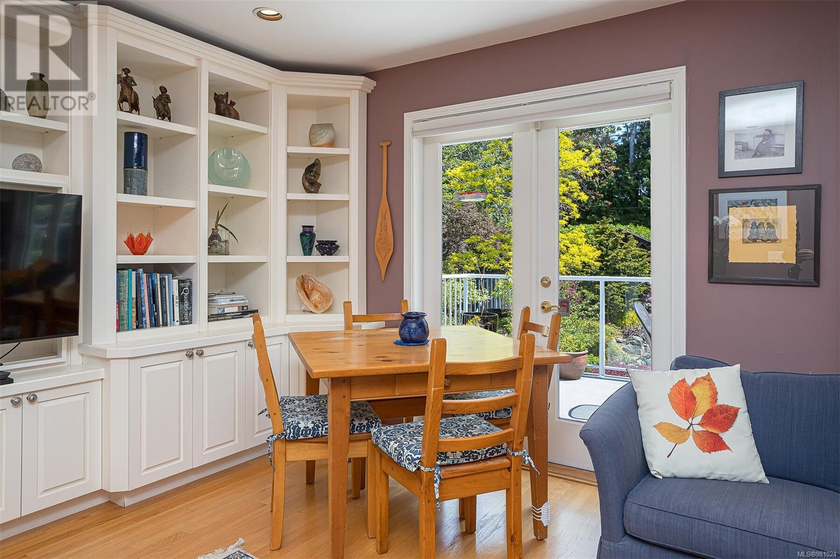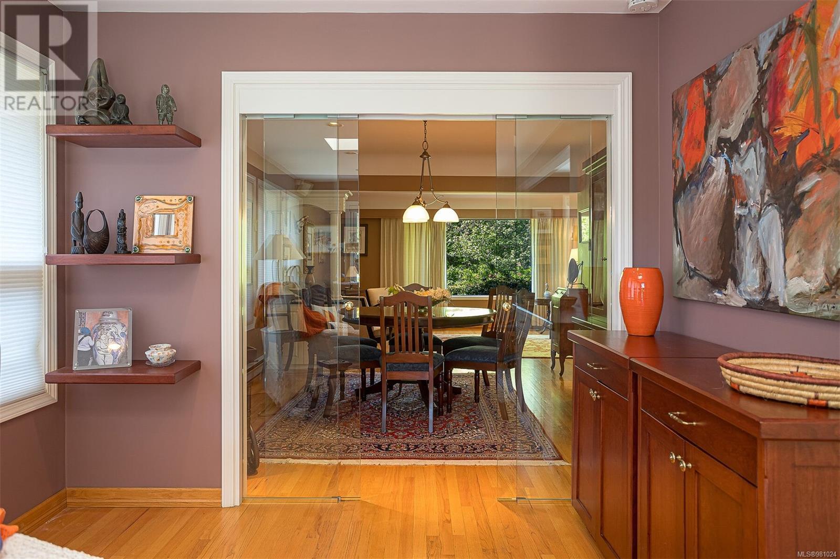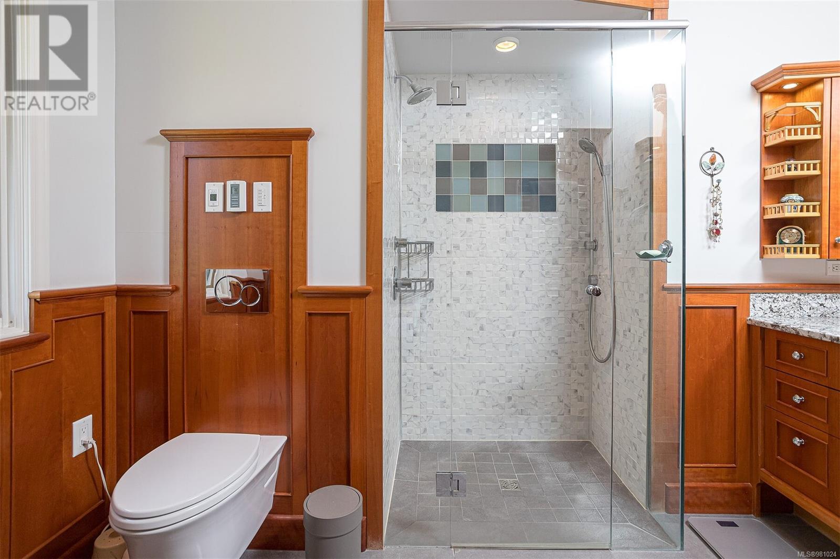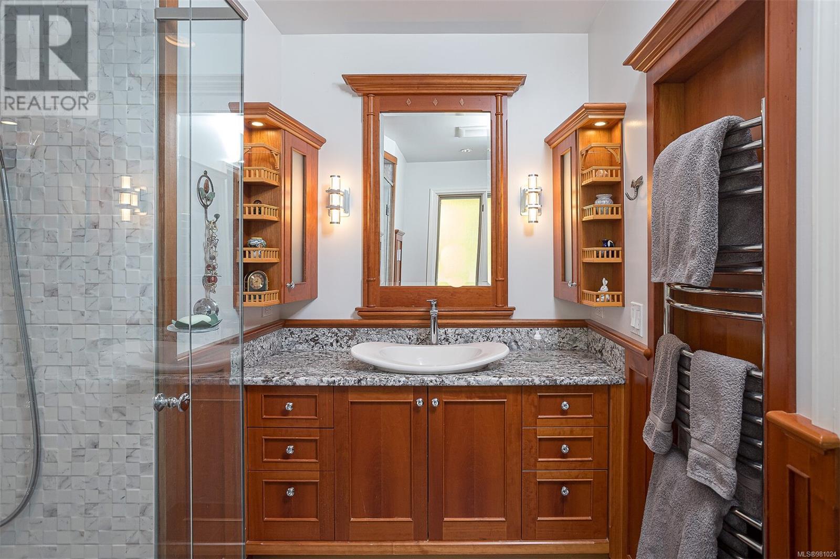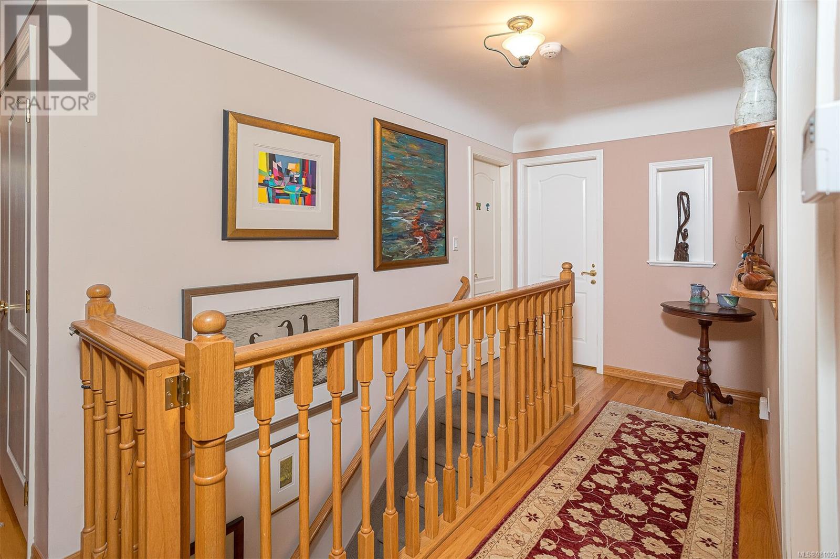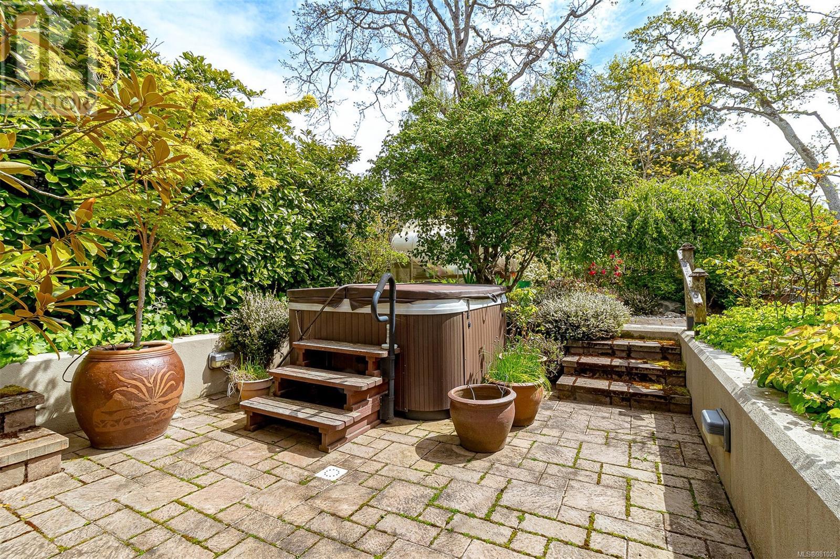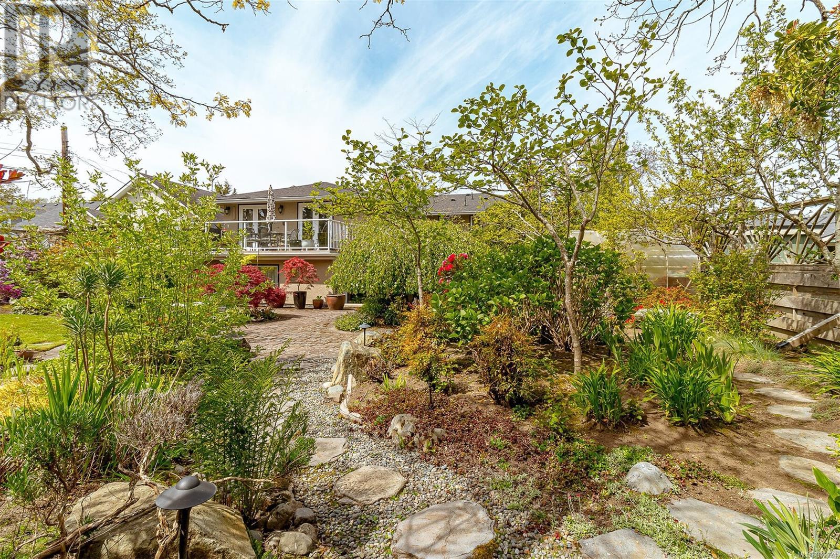3331 Woodburn Ave Oak Bay, British Columbia V8P 5B8
$2,788,000
Situated in a sought-after, peaceful enclave of well-kept properties, this is the ideal home for family or retirees, with so much to offer. You are greeted by a unique, hand-crafted front door which leads to a tastefully decorated interior with numerous upgrades including a large primary bedroom with walk-in dressing room/closet and a spacious family room with high quality built-ins. Twin double doors lead to a sundeck overlooking one of the most beautiful gardens in Oak Bay. A multi-zone underground sprinkler system keeps everything fresh. This lovely home features oak floors, two gas fireplaces, cove ceilings, recessed lighting, and skylights. Enjoy patios, a large gazebo and a hot tub on a very private, level lot of nearly 18,000 square feet backing onto the tranquility of the Uplands Golf Course. BONUS Accessible Suite on the ground level with direct access to the garden and the Hot Tub. (id:29647)
Property Details
| MLS® Number | 981024 |
| Property Type | Single Family |
| Neigbourhood | Henderson |
| Features | Cul-de-sac, Curb & Gutter, Level Lot, Park Setting, Private Setting, Other, Golf Course/parkland, Rectangular |
| Parking Space Total | 4 |
| Plan | Vip10700 |
| Structure | Patio(s), Patio(s) |
Building
| Bathroom Total | 3 |
| Bedrooms Total | 4 |
| Constructed Date | 1959 |
| Cooling Type | Central Air Conditioning |
| Fireplace Present | Yes |
| Fireplace Total | 2 |
| Heating Fuel | Natural Gas |
| Heating Type | Forced Air |
| Size Interior | 3445 Sqft |
| Total Finished Area | 3445 Sqft |
| Type | House |
Land
| Acreage | No |
| Size Irregular | 17783 |
| Size Total | 17783 Sqft |
| Size Total Text | 17783 Sqft |
| Zoning Type | Residential |
Rooms
| Level | Type | Length | Width | Dimensions |
|---|---|---|---|---|
| Lower Level | Storage | 7 ft | 7 ft | 7 ft x 7 ft |
| Lower Level | Storage | 5 ft | 8 ft | 5 ft x 8 ft |
| Lower Level | Patio | 14 ft | 22 ft | 14 ft x 22 ft |
| Lower Level | Patio | 29 ft | 9 ft | 29 ft x 9 ft |
| Lower Level | Workshop | 21 ft | 8 ft | 21 ft x 8 ft |
| Lower Level | Bedroom | 14' x 13' | ||
| Lower Level | Bedroom | 17' x 15' | ||
| Lower Level | Bathroom | 4-Piece | ||
| Lower Level | Recreation Room | 18 ft | 26 ft | 18 ft x 26 ft |
| Main Level | Entrance | 5 ft | 14 ft | 5 ft x 14 ft |
| Main Level | Ensuite | 2-Piece | ||
| Main Level | Family Room | 21 ft | 18 ft | 21 ft x 18 ft |
| Main Level | Bedroom | 10 ft | 12 ft | 10 ft x 12 ft |
| Main Level | Bathroom | 3-Piece | ||
| Main Level | Primary Bedroom | 12 ft | 21 ft | 12 ft x 21 ft |
| Main Level | Kitchen | 14 ft | 13 ft | 14 ft x 13 ft |
| Main Level | Dining Room | 12 ft | 12 ft | 12 ft x 12 ft |
| Main Level | Living Room | 21 ft | 14 ft | 21 ft x 14 ft |
https://www.realtor.ca/real-estate/27675359/3331-woodburn-ave-oak-bay-henderson

2239 Oak Bay Ave
Victoria, British Columbia V8R 1G4
(250) 370-7788
(250) 370-2657
Interested?
Contact us for more information










