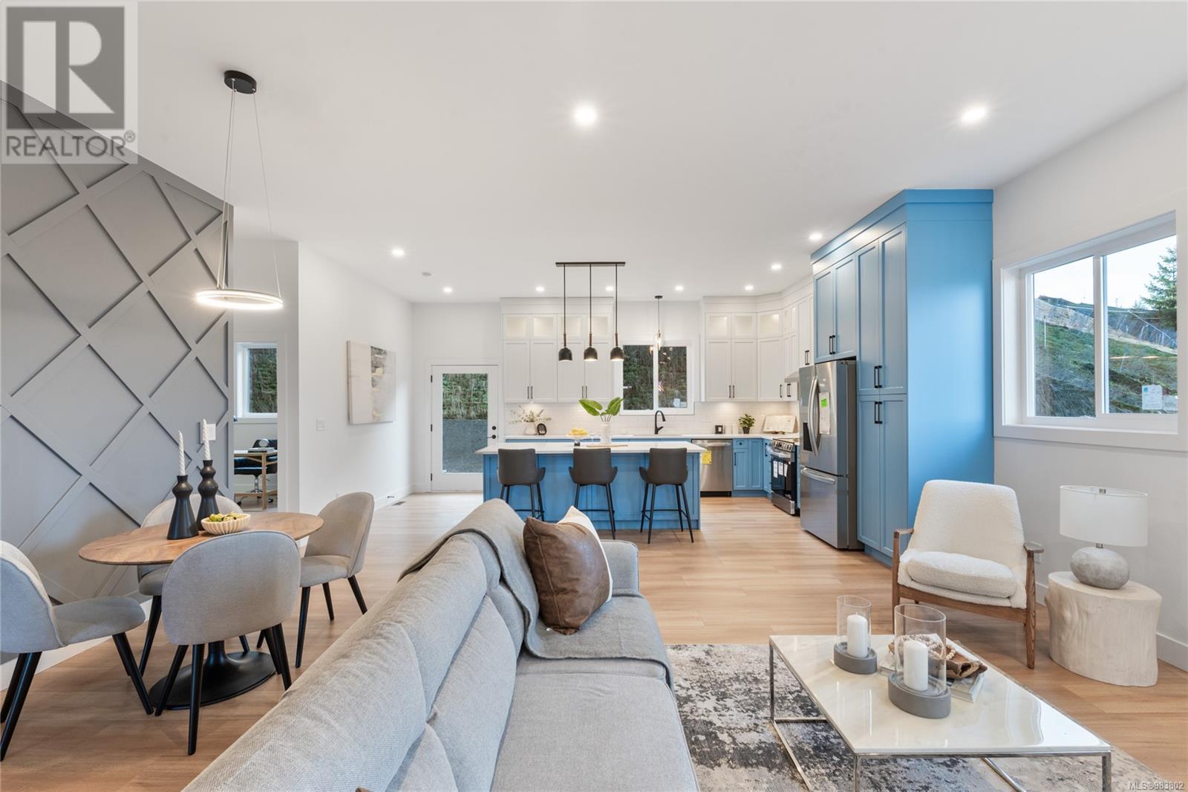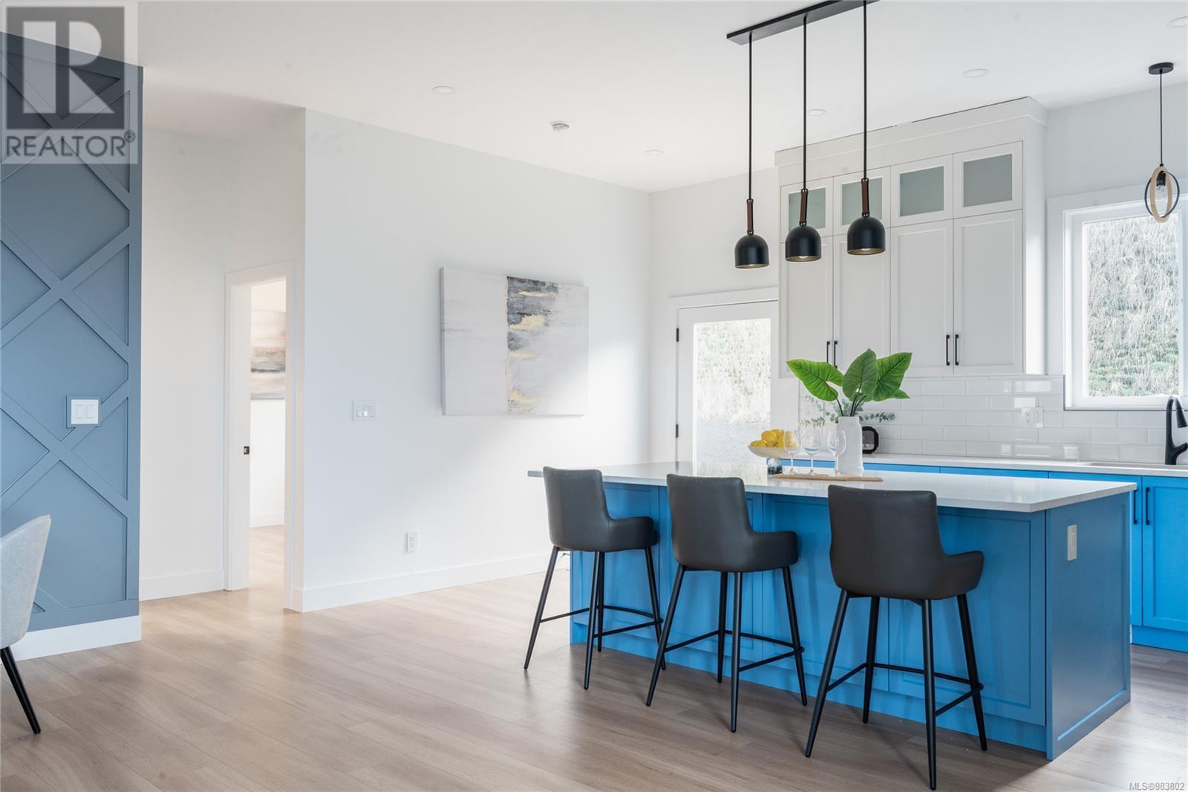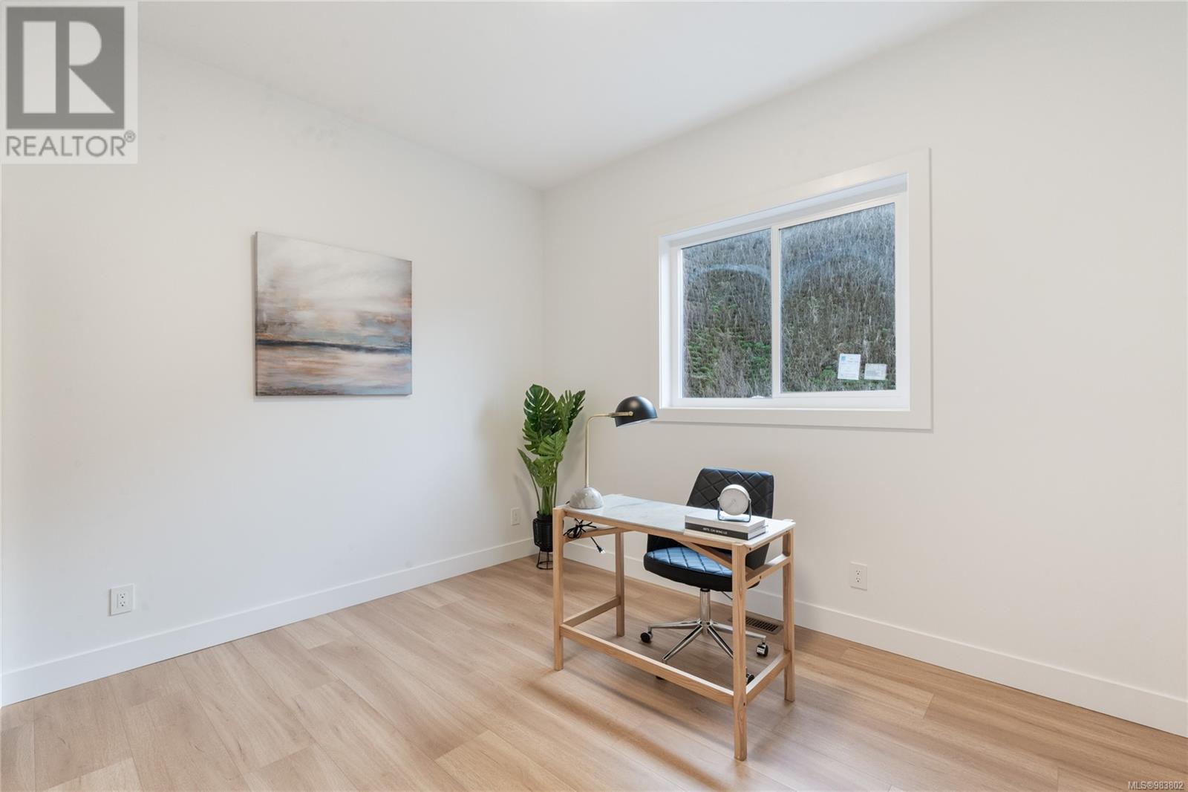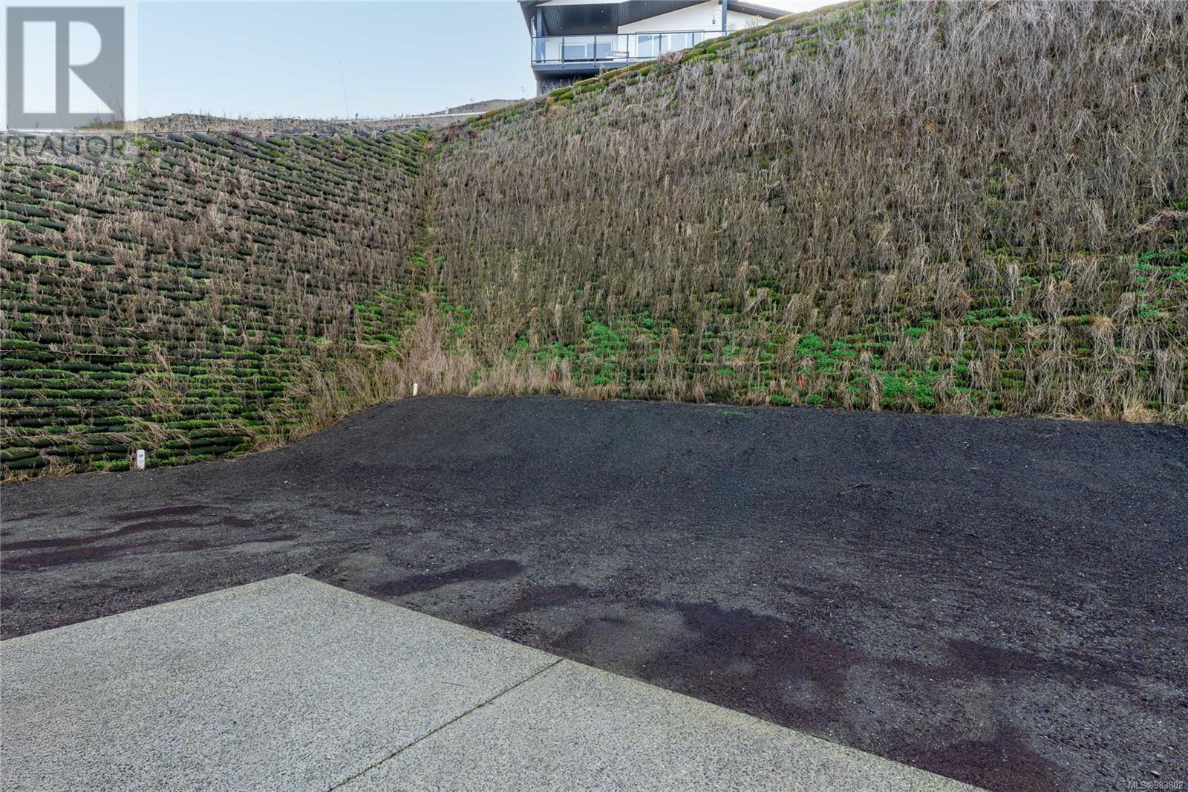3321 Woodrush Dr Duncan, British Columbia V9L 0H5
$1,250,000
Nestled in an ideal location with breathtaking views of Quamichan Lake, this brand new, stunning 5-bedroom, 4-bathroom home effortlessly blends modern luxury and charm. The main living space boasts soaring 10-foot ceilings, creating an open, light filled and airy ambiance throughout. Three generously sized bedrooms are situated on the main floor, including a show-stopping primary suite featuring custom millwork, a spacious walk-in closet, and a spa-like ensuite with modern black hardware, a rainfall shower, and deep soaker tub. The heart of the home is the chef’s kitchen, outfitted with high-end stainless-steel appliances, quartz countertops, and sleek two-tone cabinetry. The living room, complete with a cozy gas fireplace and a stylish wet bar, is perfect for entertaining or unwinding after a long day. Designed for comfort and convenience, this home offers impeccable finishes, a true gem that must be seen to be fully appreciated! (id:29647)
Open House
This property has open houses!
1:30 pm
Ends at:3:00 pm
Property Details
| MLS® Number | 983802 |
| Property Type | Single Family |
| Neigbourhood | East Duncan |
| Features | Curb & Gutter, Other, Marine Oriented |
| Parking Space Total | 4 |
| Plan | Epp122210 |
| Structure | Patio(s) |
| View Type | Lake View, Mountain View, Valley View |
Building
| Bathroom Total | 4 |
| Bedrooms Total | 5 |
| Constructed Date | 2024 |
| Cooling Type | Air Conditioned |
| Fireplace Present | Yes |
| Fireplace Total | 1 |
| Heating Fuel | Electric, Natural Gas |
| Heating Type | Heat Pump |
| Size Interior | 3869 Sqft |
| Total Finished Area | 2903 Sqft |
| Type | House |
Land
| Access Type | Road Access |
| Acreage | No |
| Size Irregular | 4941 |
| Size Total | 4941 Sqft |
| Size Total Text | 4941 Sqft |
| Zoning Description | Cd18 |
| Zoning Type | Residential |
Rooms
| Level | Type | Length | Width | Dimensions |
|---|---|---|---|---|
| Second Level | Ensuite | 5-Piece | ||
| Second Level | Primary Bedroom | 14'3 x 15'3 | ||
| Lower Level | Entrance | 13'0 x 3'10 | ||
| Lower Level | Kitchen | 19'2 x 10'5 | ||
| Lower Level | Patio | 15'0 x 9'7 | ||
| Lower Level | Entrance | 11'8 x 5'9 | ||
| Lower Level | Bathroom | 4-Piece | ||
| Lower Level | Living Room | 19'2 x 12'5 | ||
| Lower Level | Bedroom | 10'3 x 10'2 | ||
| Lower Level | Bedroom | 9'9 x 11'1 | ||
| Main Level | Other | 3 ft | 2 ft | 3 ft x 2 ft |
| Main Level | Other | 4 ft | 6 ft | 4 ft x 6 ft |
| Main Level | Bathroom | 4-Piece | ||
| Main Level | Balcony | 24 ft | 7 ft | 24 ft x 7 ft |
| Main Level | Bathroom | 4-Piece | ||
| Main Level | Dining Room | 8'9 x 10'7 | ||
| Main Level | Kitchen | 20 ft | 20 ft x Measurements not available | |
| Main Level | Living Room | 13'5 x 16'1 | ||
| Main Level | Bedroom | 13 ft | 8 ft | 13 ft x 8 ft |
| Main Level | Bedroom | 13' x 10' |
https://www.realtor.ca/real-estate/27772138/3321-woodrush-dr-duncan-east-duncan

137-1325 Bear Mountain Parkway, Victoria Bc, V9b 6t2
Victoria, British Columbia V9B 6T2
(778) 433-8885
Interested?
Contact us for more information











































