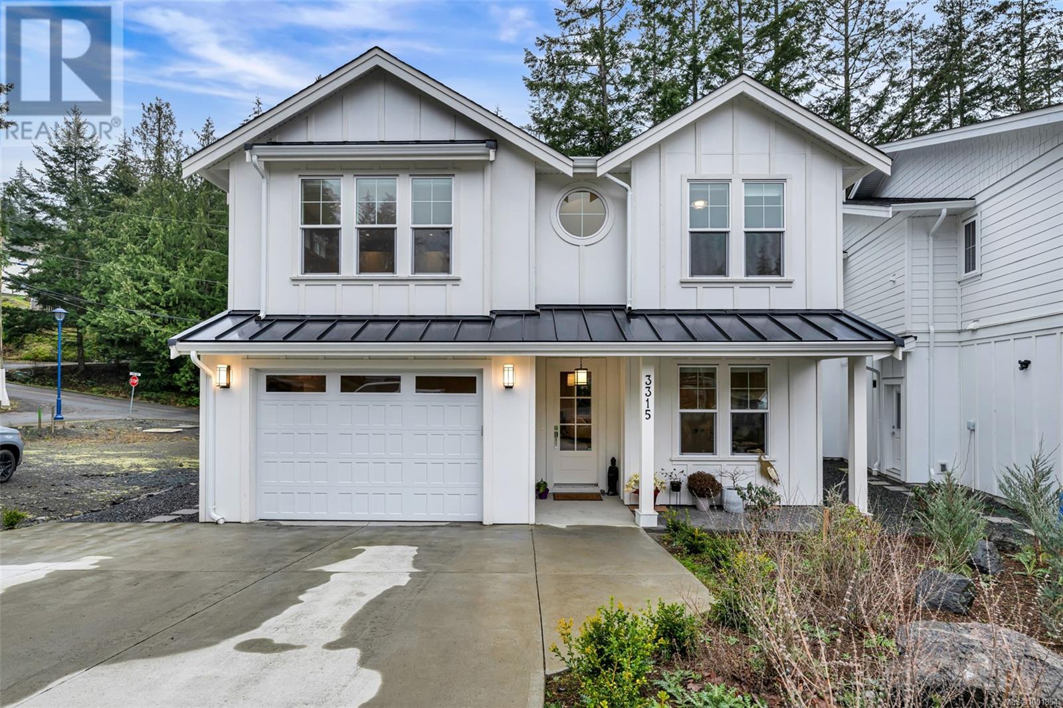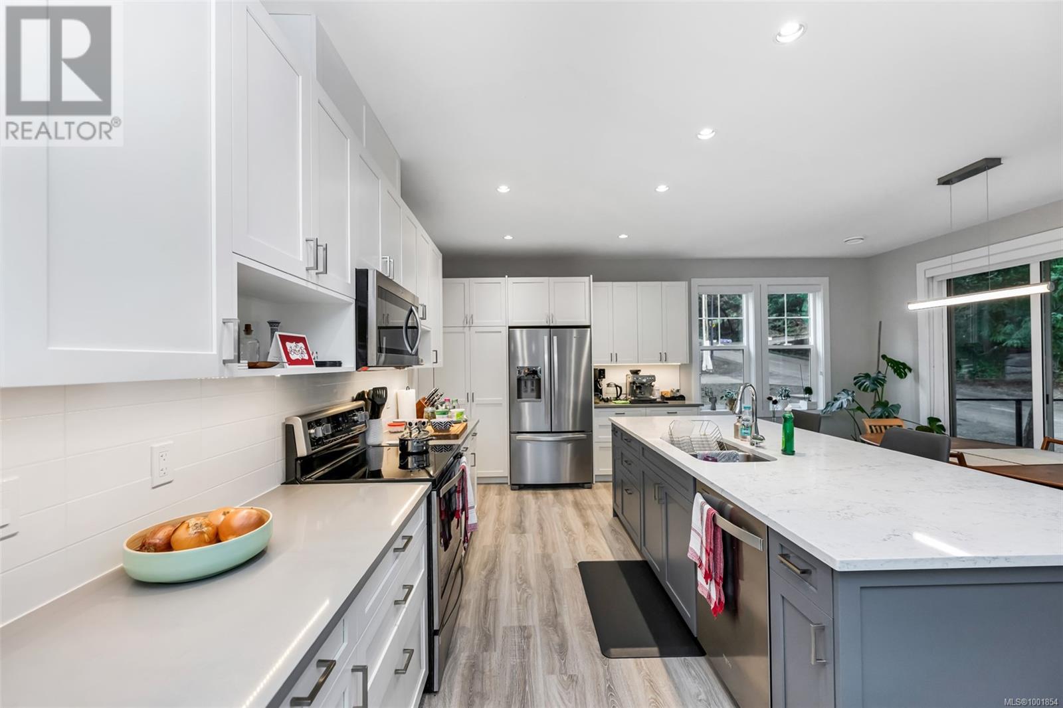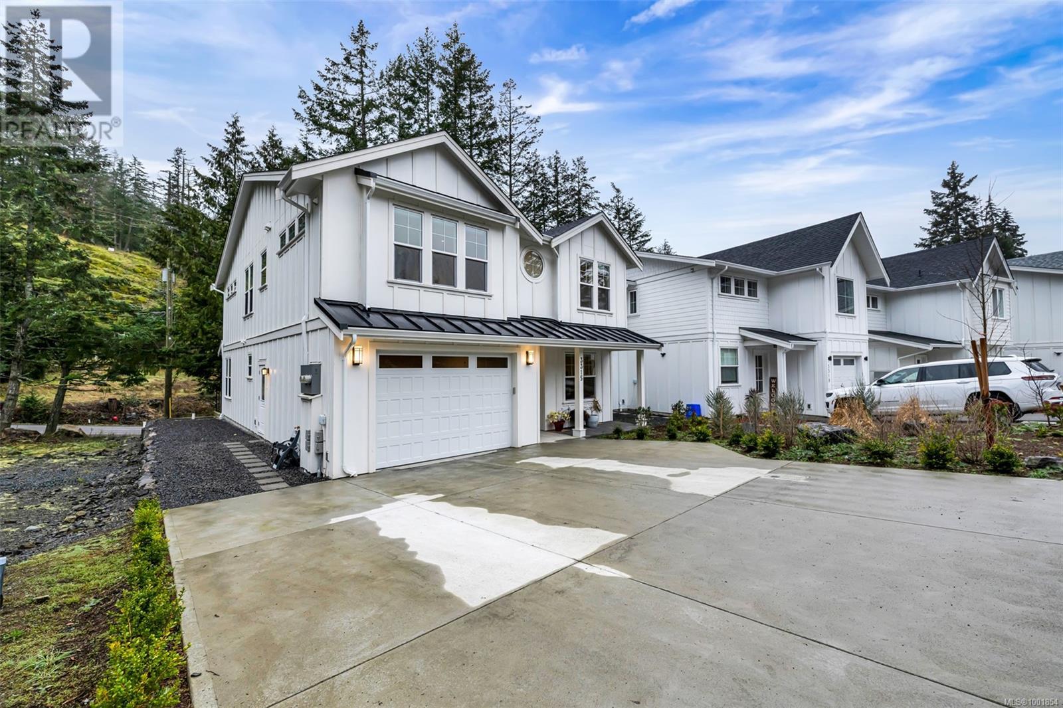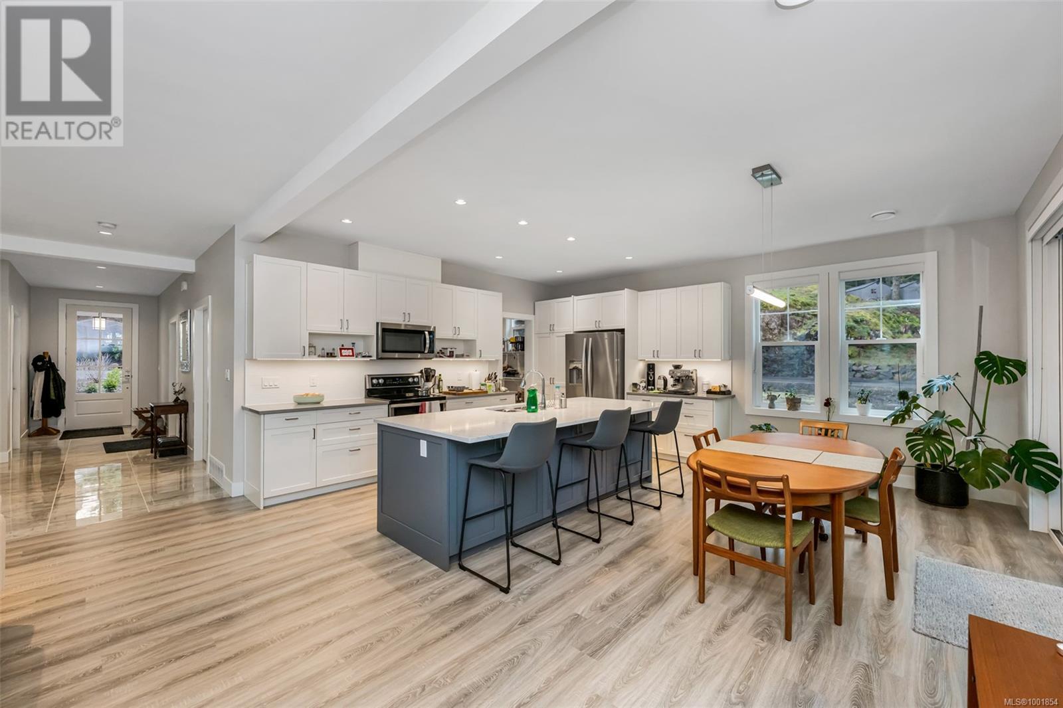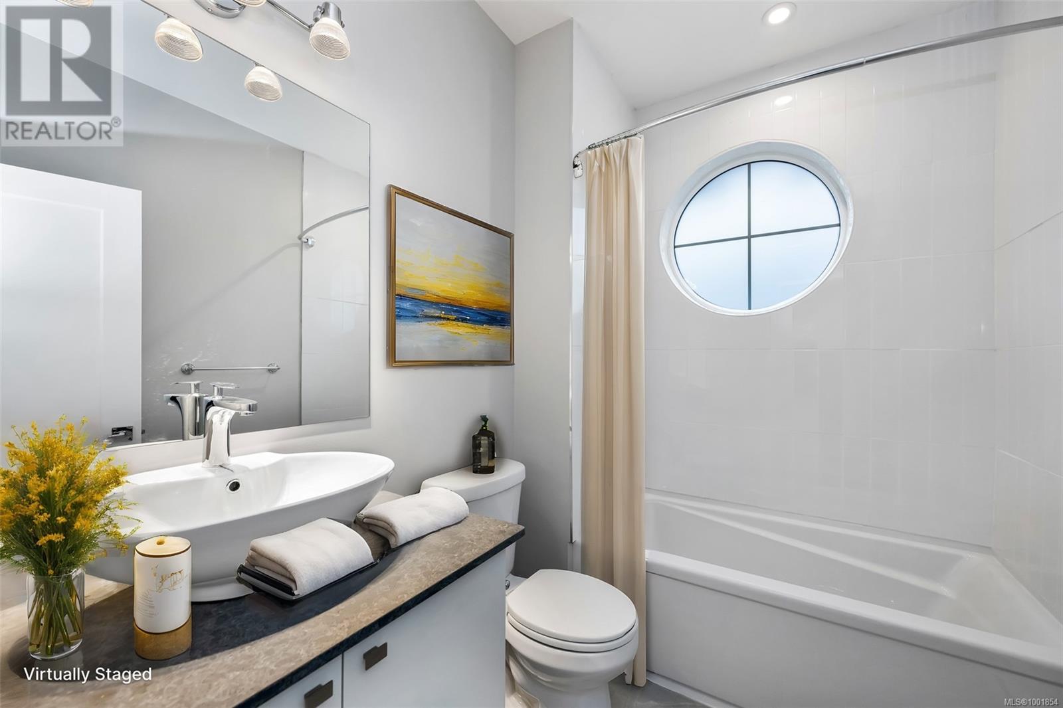3315 West Oak Pl Langford, British Columbia V9C 2P2
$1,264,900
TRADES CONSIDERED | NO GST! Welcome to this beautifully designed 5-bedroom, 4-bathroom home offering style, space, and flexibility—perfect for today’s modern family or savvy investor. Thoughtfully laid out and loaded with premium features, this home even includes a separately metered 1-bed/1-bath legal suite with its own entrance. Step inside to a spacious entryway that flows into an open-concept main floor, complete with a versatile guest bedroom or office and a full bath. The chef’s kitchen is the heart of the home, boasting a large island, walk-in pantry, and upscale finishes—ideal for entertaining or daily family living. You’ll also love the oversized laundry room with a sink and tons of storage. Upstairs, you’ll find three generously sized bedrooms, including a stunning primary suite featuring heated tile floors, a spa-inspired soaker tub, and a separate glass shower. The flexible floor plan even allows the suite to be easily reintegrated into the main house if desired. (id:29647)
Property Details
| MLS® Number | 1001854 |
| Property Type | Single Family |
| Neigbourhood | Walfred |
| Features | Central Location, Cul-de-sac, Level Lot, Private Setting, Other |
| Parking Space Total | 6 |
| Plan | Epp109774 |
| Structure | Patio(s) |
Building
| Bathroom Total | 4 |
| Bedrooms Total | 5 |
| Architectural Style | Westcoast |
| Constructed Date | 2023 |
| Cooling Type | Air Conditioned |
| Fireplace Present | Yes |
| Fireplace Total | 1 |
| Heating Type | Heat Pump |
| Size Interior | 3426 Sqft |
| Total Finished Area | 2981 Sqft |
| Type | House |
Land
| Acreage | No |
| Size Irregular | 3920 |
| Size Total | 3920 Sqft |
| Size Total Text | 3920 Sqft |
| Zoning Type | Residential |
Rooms
| Level | Type | Length | Width | Dimensions |
|---|---|---|---|---|
| Second Level | Bedroom | 13'0 x 12'8 | ||
| Second Level | Bathroom | 8'3 x 6'0 | ||
| Second Level | Bathroom | 13'0 x 4'11 | ||
| Second Level | Bedroom | 15'7 x 11'1 | ||
| Second Level | Bedroom | 15'7 x 11'1 | ||
| Second Level | Ensuite | 12'2 x 8'6 | ||
| Second Level | Primary Bedroom | 14'9 x 13'10 | ||
| Main Level | Kitchen | 16'7 x 10'1 | ||
| Main Level | Dining Room | 16'7 x 8'6 | ||
| Main Level | Living Room | 19'7 x 16'5 | ||
| Main Level | Patio | 11'6 x 5'1 | ||
| Main Level | Pantry | 7'1 x 4'11 | ||
| Main Level | Laundry Room | 10'10 x 7'1 | ||
| Main Level | Bathroom | 9'4 x 4'11 | ||
| Main Level | Entrance | 23'0 x 6'7 | ||
| Main Level | Bedroom | 12'11 x 10'3 |
https://www.realtor.ca/real-estate/28405453/3315-west-oak-pl-langford-walfred
301-3450 Uptown Boulevard
Victoria, British Columbia V8Z 0B9
(833) 817-6506
www.exprealty.ca/
Interested?
Contact us for more information



