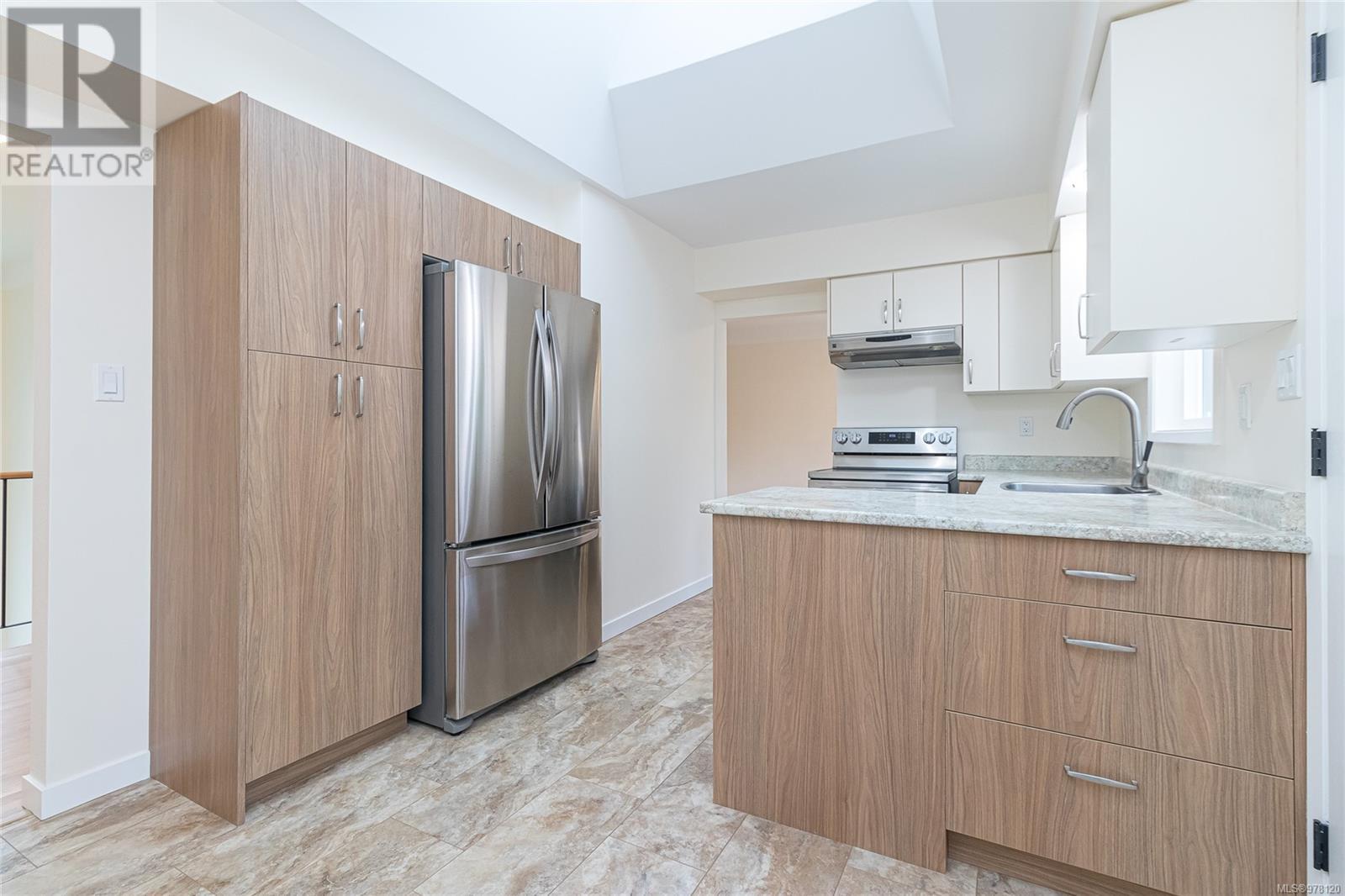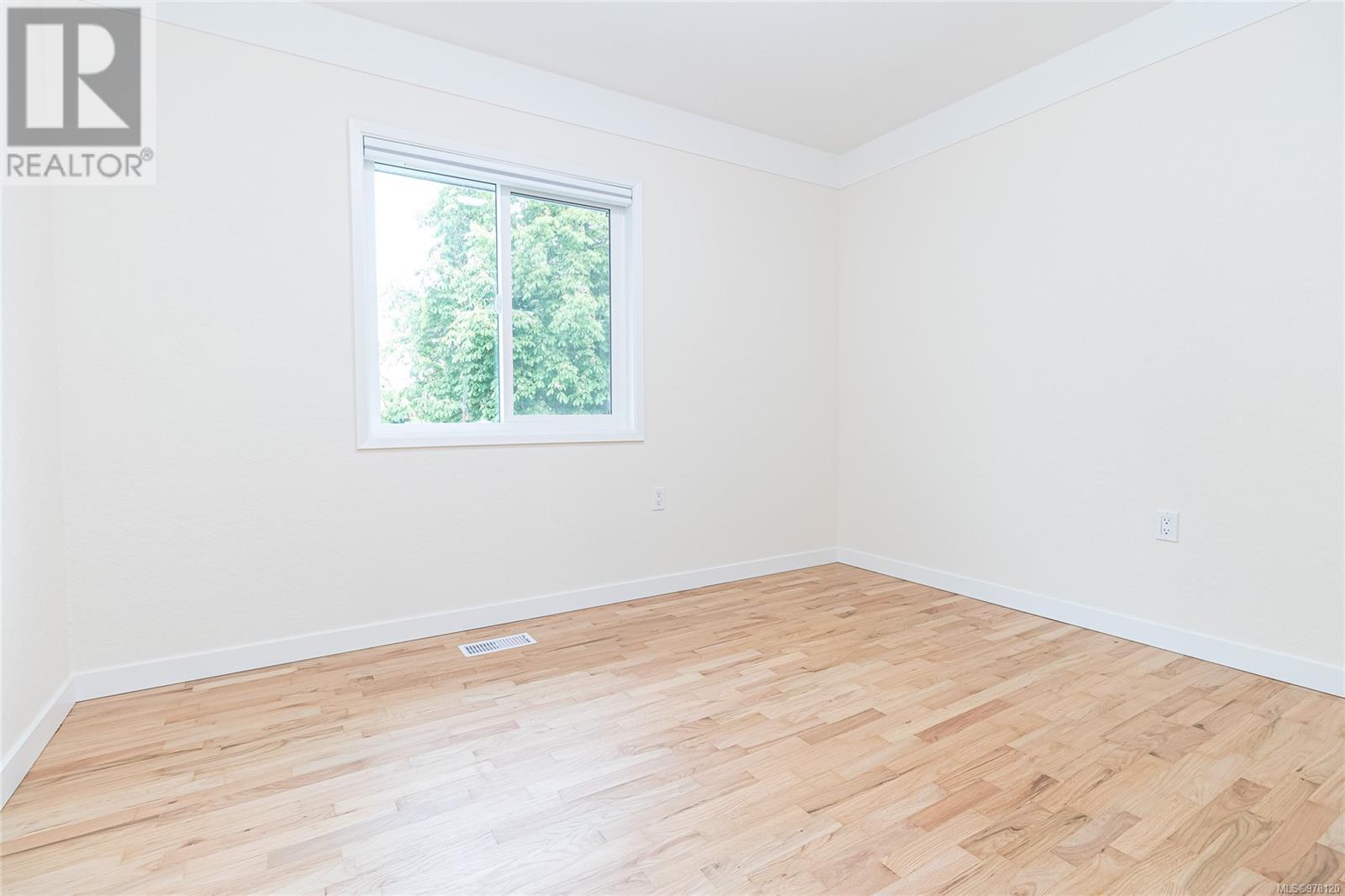3315 Keats St Saanich, British Columbia V8P 4B2
$1,275,000
Here is a rare opportunity to own a One owner home which has been lovingly maintained and occupied for over 62 years ! This special home is situated on a quiet cul-de-sac in the popular Cedar Hill area of Saanich East and is ready for a New family to cherish. The home has been recently updated with gorgeous refinished oak floors, Brand New kitchen and appliances, Updated bathroom, freshly painted both inside and out, New vinyl thermopane windows, 200 amp service, new carpeting and lino and a newer 30 year roof. The main floor offers a spacious livingroom , diningroom, kitchen w/eating area , 3 bedrooms and the large bathroom. The lower floor has many options and currently has a separate studio suite, 4th bedroom/recroom and another kitchen plus a common laundry. Possible to create two bachelor suites with a shared bathroom. The sunny , level, fully fenced rear yard is very private plus there is a separate 13x23 garage. This home is a must see. (id:29647)
Property Details
| MLS® Number | 978120 |
| Property Type | Single Family |
| Neigbourhood | Cedar Hill |
| Features | Central Location, Cul-de-sac, Level Lot, Rectangular |
| Parking Space Total | 4 |
| Plan | Vip13229 |
| Structure | Shed, Patio(s) |
Building
| Bathroom Total | 2 |
| Bedrooms Total | 4 |
| Constructed Date | 1962 |
| Cooling Type | None |
| Fireplace Present | Yes |
| Fireplace Total | 1 |
| Heating Fuel | Electric, Natural Gas |
| Heating Type | Baseboard Heaters, Forced Air |
| Size Interior | 2578 Sqft |
| Total Finished Area | 2235 Sqft |
| Type | House |
Land
| Acreage | No |
| Size Irregular | 6000 |
| Size Total | 6000 Sqft |
| Size Total Text | 6000 Sqft |
| Zoning Type | Residential |
Rooms
| Level | Type | Length | Width | Dimensions |
|---|---|---|---|---|
| Lower Level | Recreation Room | 12 ft | 12 ft x Measurements not available | |
| Lower Level | Kitchen | 10'5 x 11'9 | ||
| Lower Level | Laundry Room | 11'9 x 9'4 | ||
| Lower Level | Kitchen | 12 ft | Measurements not available x 12 ft | |
| Lower Level | Bedroom | 11'9 x 20'5 | ||
| Lower Level | Bathroom | 4-Piece | ||
| Lower Level | Patio | 20'2 x 14'2 | ||
| Main Level | Bedroom | 12'9 x 8'7 | ||
| Main Level | Primary Bedroom | 11'5 x 12'5 | ||
| Main Level | Bedroom | 9'11 x 11'6 | ||
| Main Level | Bathroom | 4-Piece | ||
| Main Level | Eating Area | 9'11 x 7'6 | ||
| Main Level | Kitchen | 9'11 x 11'3 | ||
| Main Level | Dining Room | 11'11 x 8'6 | ||
| Main Level | Living Room | 13'11 x 16'11 | ||
| Main Level | Entrance | 5'9 x 6'5 |
https://www.realtor.ca/real-estate/27529230/3315-keats-st-saanich-cedar-hill

4440 Chatterton Way
Victoria, British Columbia V8X 5J2
(250) 744-3301
(800) 663-2121
(250) 744-3904
www.remax-camosun-victoria-bc.com/
Interested?
Contact us for more information




































