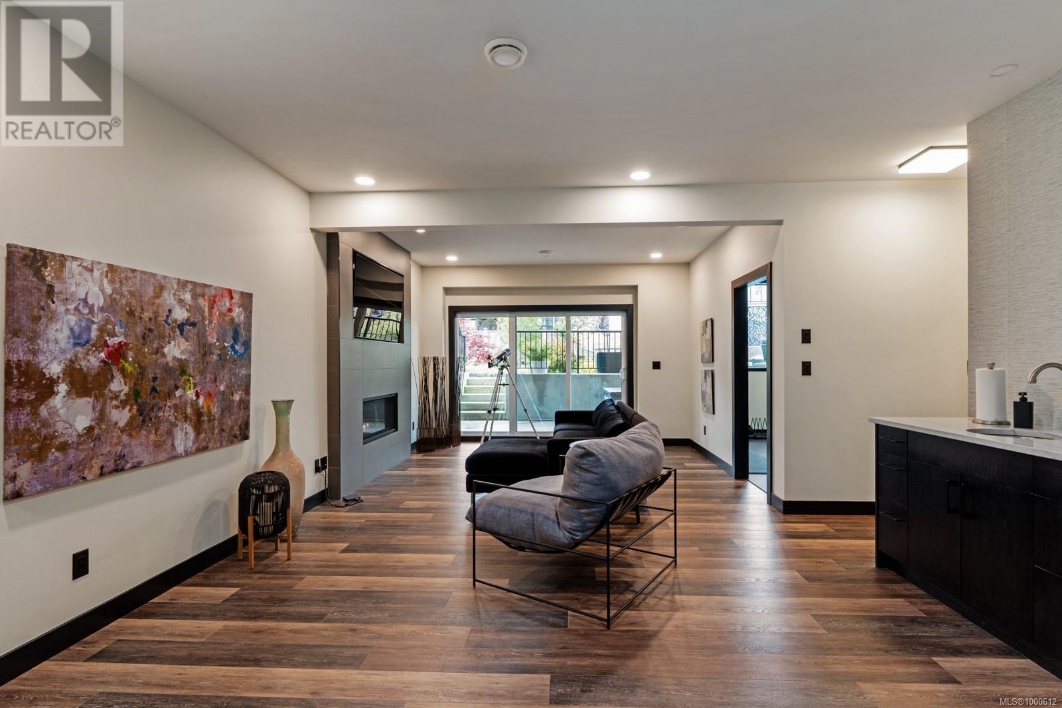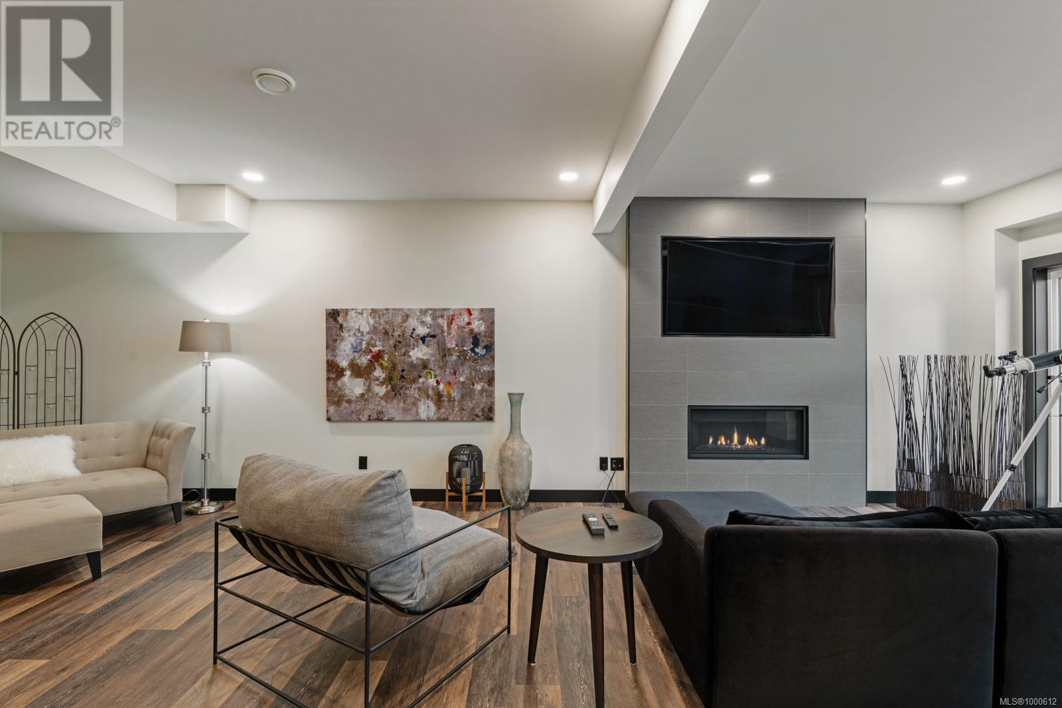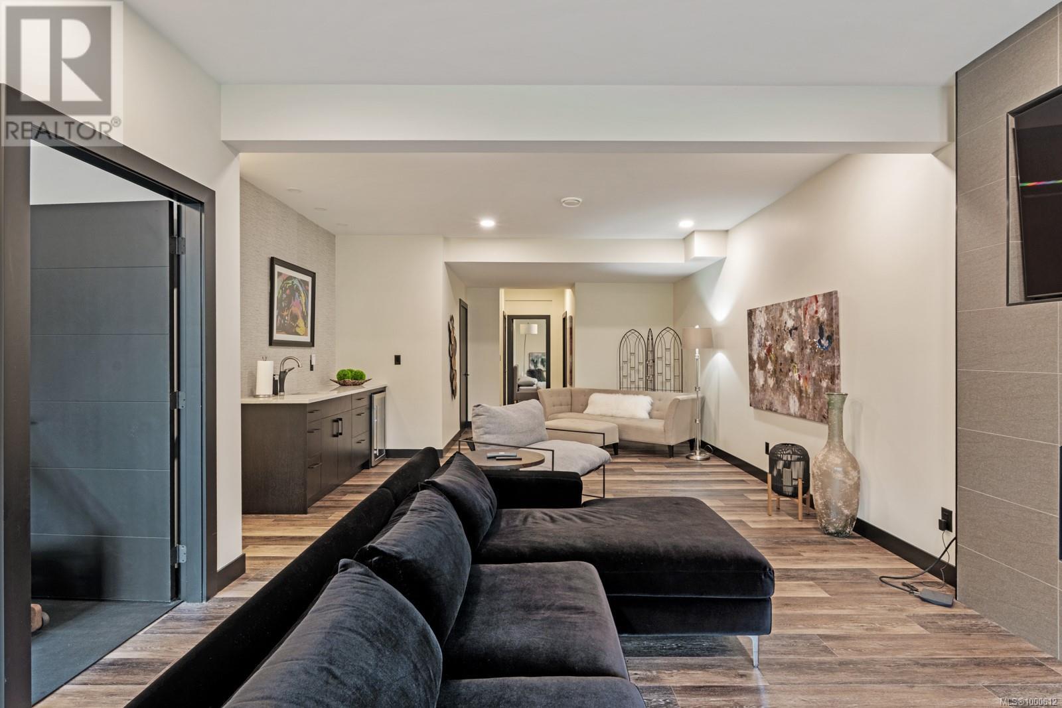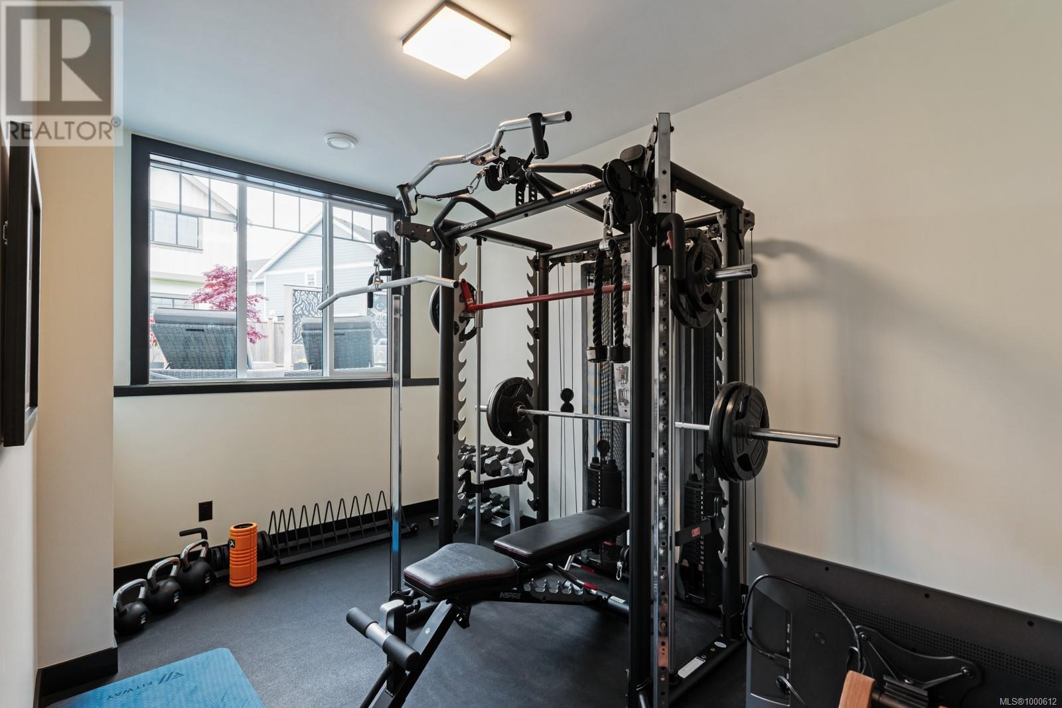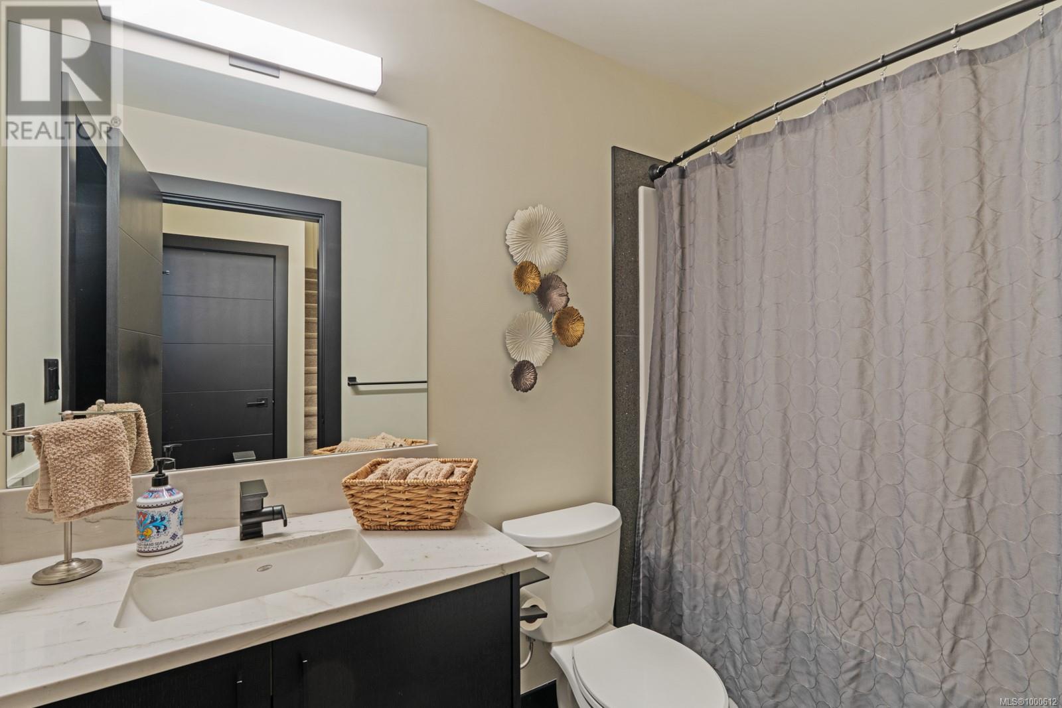3302 Trumpeter St Colwood, British Columbia V9C 0R5
$1,999,900
Your luxury escape awaits in Royal Bay! Beautifully built residence offers just under 4000 sq ft of bright, sophisticated living. Dramatic ceilings, elegant finishes, & a sleek contemporary fireplace create an atmosphere of timeless style. Main floor primary suite is a true retreat, featuring a spa-like ensuite with a freestanding tub, walk-in shower, & dbl vanity. Chef-inspired kitchen is a showpiece, showcasing Mont Blanc quartzite counters, high-end appliances, & rich ebony oak cabinetry. Upstairs, hardwood flooring 9-ft ceilings enhance the sense of spaciousness & comfort. Walkout lower includes a 2nd fireplace, designer wet bar, & opens to a private backyard haven with a 35' x 16' salt water pool, hot tub, & stamped concrete patio. A separate-entry suite offers added versatility for guests, family, or rental income. Custom designer finishes, solid-core doors, & energy-efficient climate control. Perfectly situated across from Meadow Park on a quiet cul-de-sac. Experience resort-style living! (id:29647)
Open House
This property has open houses!
1:00 pm
Ends at:3:00 pm
Property Details
| MLS® Number | 1000612 |
| Property Type | Single Family |
| Neigbourhood | Royal Bay |
| Features | Cul-de-sac, Southern Exposure, Other, Pie |
| Parking Space Total | 4 |
| Plan | Epp100914 |
| Structure | Patio(s) |
Building
| Bathroom Total | 5 |
| Bedrooms Total | 6 |
| Constructed Date | 2021 |
| Cooling Type | Air Conditioned |
| Fireplace Present | Yes |
| Fireplace Total | 2 |
| Heating Fuel | Natural Gas |
| Heating Type | Forced Air, Heat Pump |
| Size Interior | 3873 Sqft |
| Total Finished Area | 3765 Sqft |
| Type | House |
Land
| Access Type | Road Access |
| Acreage | No |
| Size Irregular | 8840 |
| Size Total | 8840 Sqft |
| Size Total Text | 8840 Sqft |
| Zoning Type | Residential |
Rooms
| Level | Type | Length | Width | Dimensions |
|---|---|---|---|---|
| Second Level | Bedroom | 10 ft | 12 ft | 10 ft x 12 ft |
| Second Level | Bedroom | 10 ft | 11 ft | 10 ft x 11 ft |
| Second Level | Bathroom | 4-Piece | ||
| Second Level | Recreation Room | 12 ft | 14 ft | 12 ft x 14 ft |
| Lower Level | Entrance | 6 ft | 5 ft | 6 ft x 5 ft |
| Lower Level | Bathroom | 4-Piece | ||
| Lower Level | Utility Room | 11 ft | 8 ft | 11 ft x 8 ft |
| Lower Level | Bedroom | 9 ft | 15 ft | 9 ft x 15 ft |
| Lower Level | Bathroom | 4-Piece | ||
| Lower Level | Family Room | 13 ft | 29 ft | 13 ft x 29 ft |
| Lower Level | Bedroom | 9 ft | 14 ft | 9 ft x 14 ft |
| Lower Level | Patio | 13 ft | 9 ft | 13 ft x 9 ft |
| Main Level | Patio | 41 ft | 17 ft | 41 ft x 17 ft |
| Main Level | Living Room | 14 ft | 15 ft | 14 ft x 15 ft |
| Main Level | Primary Bedroom | 13 ft | 15 ft | 13 ft x 15 ft |
| Main Level | Ensuite | 5-Piece | ||
| Main Level | Dining Room | 12 ft | 13 ft | 12 ft x 13 ft |
| Main Level | Pantry | 6 ft | 3 ft | 6 ft x 3 ft |
| Main Level | Kitchen | 10 ft | 11 ft | 10 ft x 11 ft |
| Main Level | Laundry Room | 10 ft | 11 ft | 10 ft x 11 ft |
| Main Level | Bathroom | 4-Piece | ||
| Main Level | Entrance | 10 ft | 6 ft | 10 ft x 6 ft |
| Main Level | Bedroom | 10 ft | 10 ft | 10 ft x 10 ft |
https://www.realtor.ca/real-estate/28350433/3302-trumpeter-st-colwood-royal-bay

137-1325 Bear Mountain Parkway, Victoria Bc, V9b 6t2
Victoria, British Columbia V9B 6T2
(778) 433-8885
Interested?
Contact us for more information




































