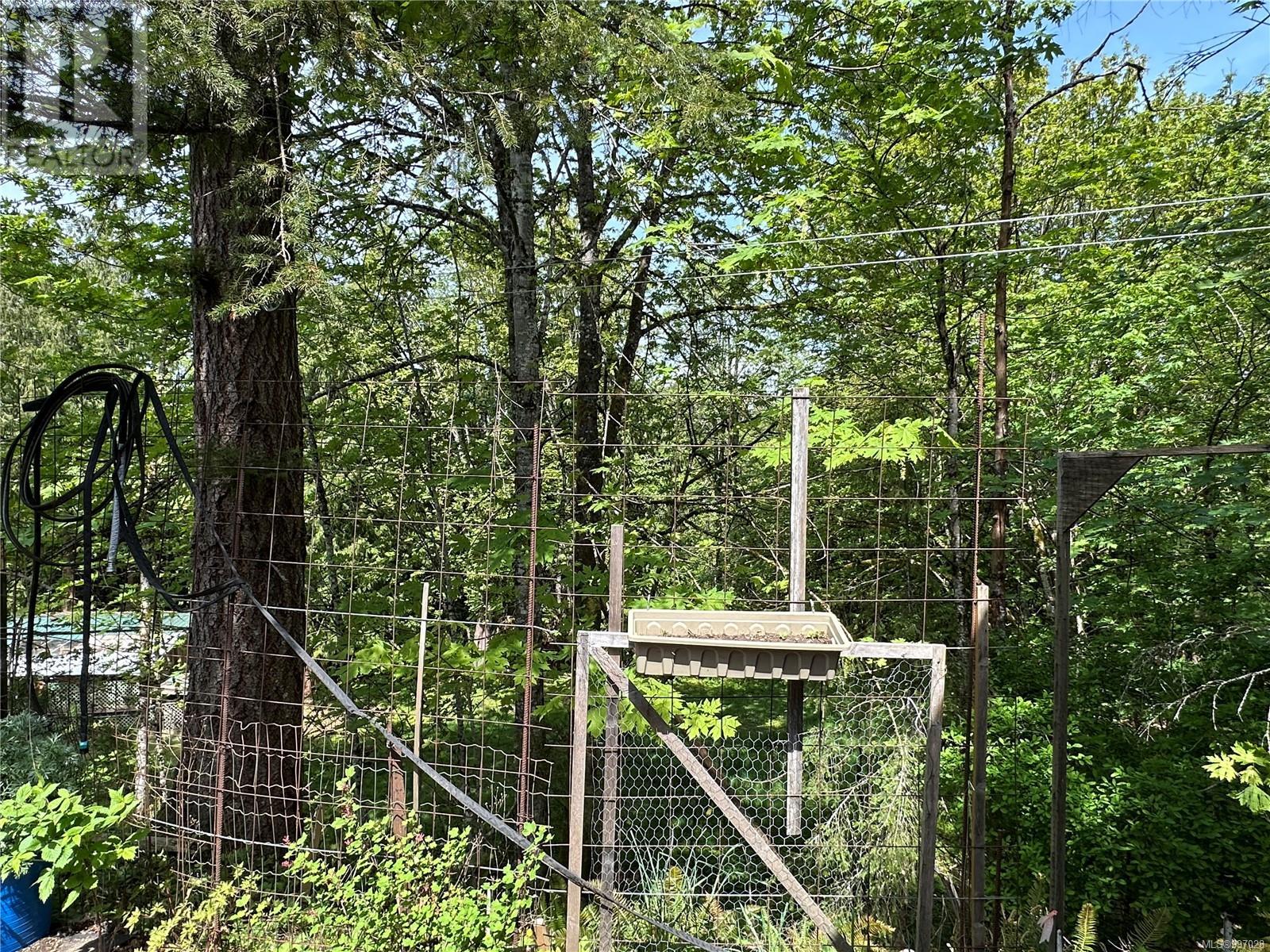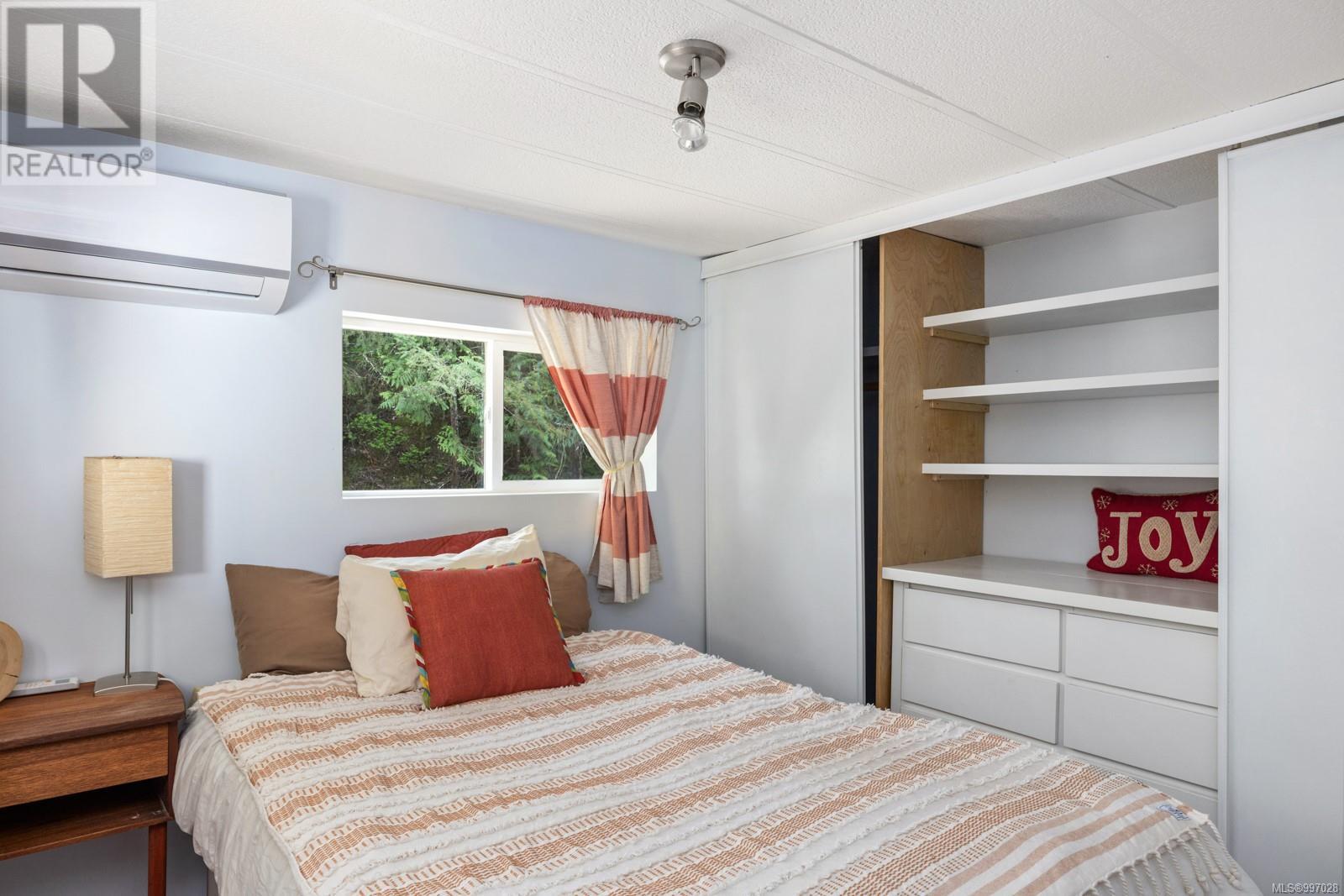32c 1120 Shawnigan Mill Bay Rd Mill Bay, British Columbia V8H 1G8
$255,000Maintenance,
$560 Monthly
Maintenance,
$560 MonthlyRemarkable value at just $255,000! Affordable Living in a prime Mill Bay Park Setting! Welcome to a charming and affordable home in the desirable Cedar Creek Mobile Home community of Mill Bay. Ideally located at the top of the hill, this property offers exceptional privacy, surrounded by the Forest and the Mountains. This cute home also includes a detached 400 sq ft workshop—perfect for hobbies or storage—as well as a spacious shed. Over the past few years, numerous upgrades have been completed to the Mobile, including updated electrical and plumbing systems, fresh paint, a new deck, windows, railings, and efficient heat pumps for both air conditioning and heating. The owner also enhanced the home's structural integrity, upgrading from 2x4 to 2x6 construction. All of this is available for well under $300,000 with the lowest pad fees in the Cowichan Valley—just $560/month! Whether you're downsizing or entering the market for the first time, this is an inviting, safe, and budget-friendly option. Conveniently located close to all amenities including grocery stores, restaurants, gas stations, and coffee shops. Outdoor enthusiasts will love being just minutes from Shawnigan Lake, the ocean, and Masons Beach. (id:29647)
Property Details
| MLS® Number | 997028 |
| Property Type | Single Family |
| Neigbourhood | Mill Bay |
| Community Features | Pets Allowed With Restrictions, Family Oriented |
| Features | Park Setting, Private Setting, Wooded Area, Corner Site, Other |
| Parking Space Total | 4 |
| Structure | Shed, Workshop |
| View Type | Mountain View |
Building
| Bathroom Total | 1 |
| Bedrooms Total | 2 |
| Constructed Date | 1972 |
| Cooling Type | Air Conditioned |
| Fireplace Present | Yes |
| Fireplace Total | 1 |
| Heating Type | Heat Pump |
| Size Interior | 1100 Sqft |
| Total Finished Area | 700 Sqft |
| Type | Manufactured Home |
Land
| Acreage | No |
| Zoning Description | R-4 |
| Zoning Type | Other |
Rooms
| Level | Type | Length | Width | Dimensions |
|---|---|---|---|---|
| Main Level | Living Room | 18 ft | 11 ft | 18 ft x 11 ft |
| Main Level | Kitchen | 12 ft | 11 ft | 12 ft x 11 ft |
| Main Level | Bedroom | 12 ft | 11 ft | 12 ft x 11 ft |
| Main Level | Bathroom | 4-Piece | ||
| Main Level | Bedroom | 9 ft | 8 ft | 9 ft x 8 ft |
| Other | Storage | 7 ft | 6 ft | 7 ft x 6 ft |
| Other | Workshop | 23 ft | 16 ft | 23 ft x 16 ft |
https://www.realtor.ca/real-estate/28254913/32c-1120-shawnigan-mill-bay-rd-mill-bay-mill-bay
301-3450 Uptown Boulevard
Victoria, British Columbia V8Z 0B9
(833) 817-6506
www.exprealty.ca/
Interested?
Contact us for more information

































