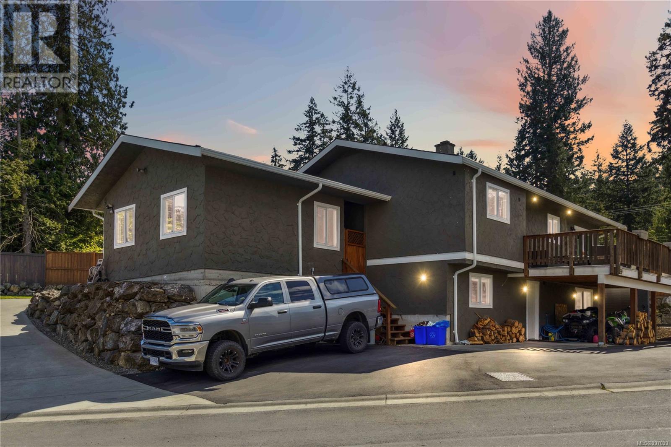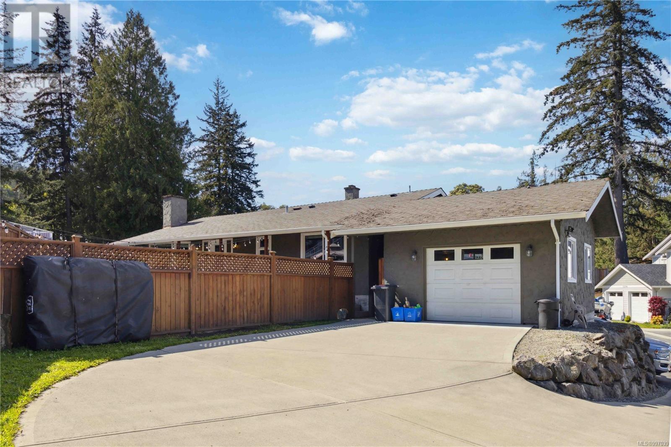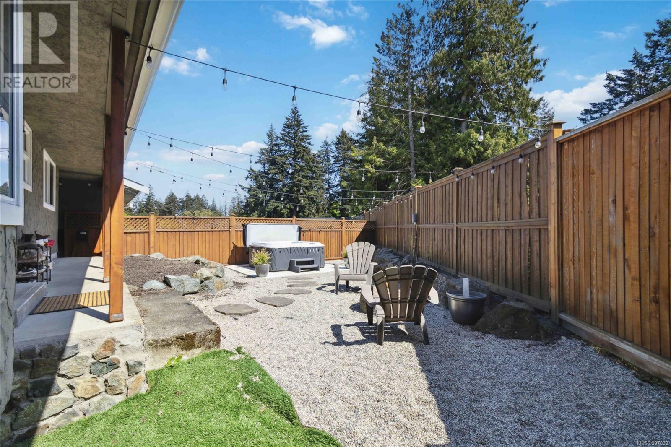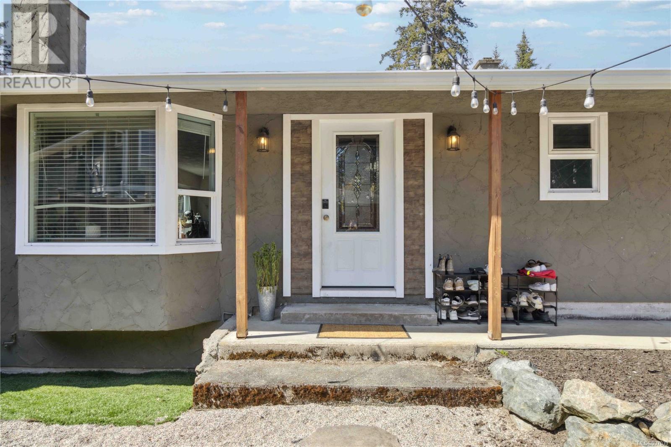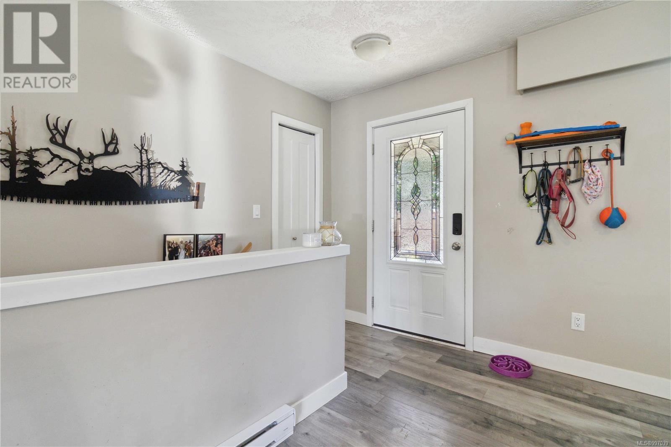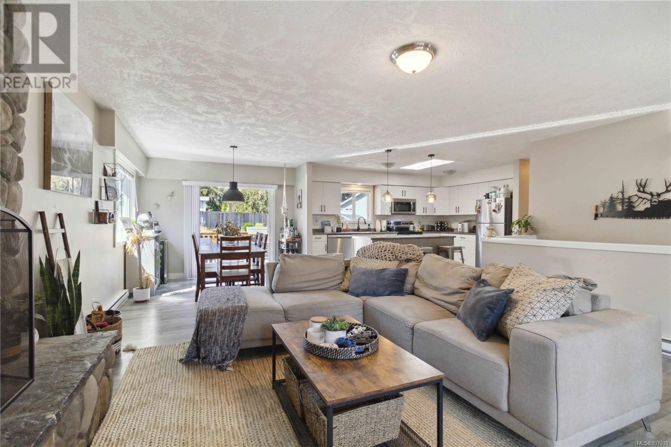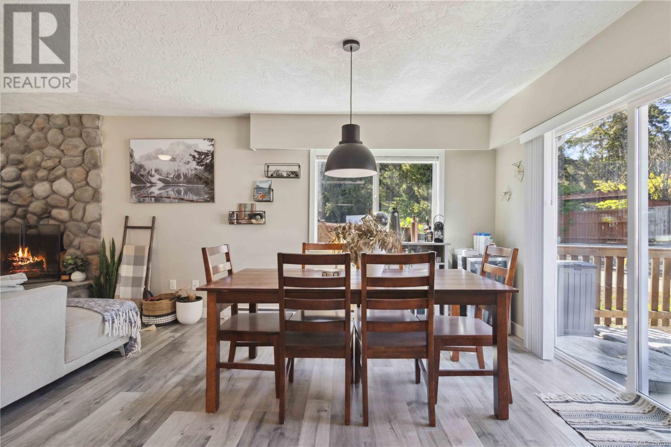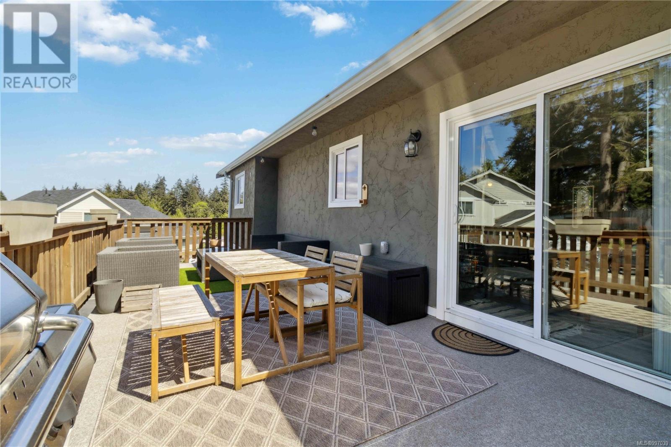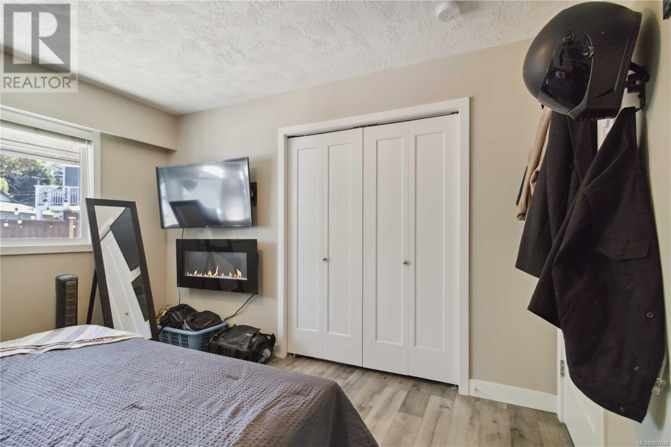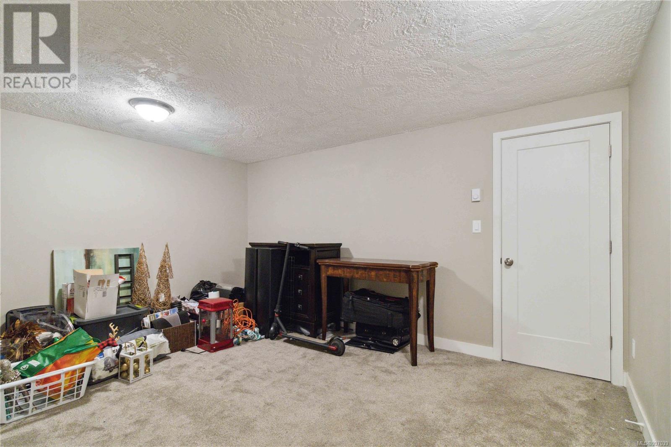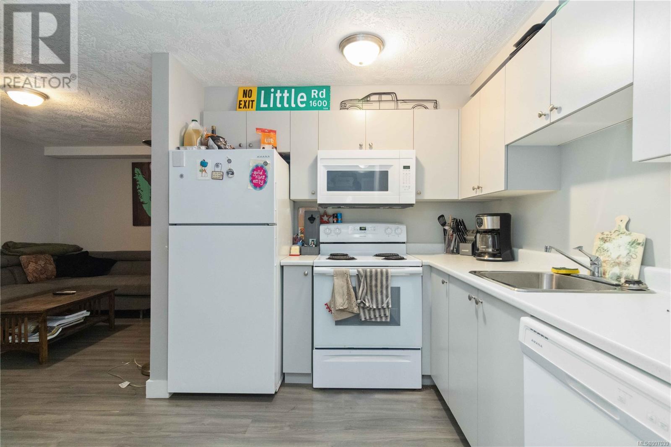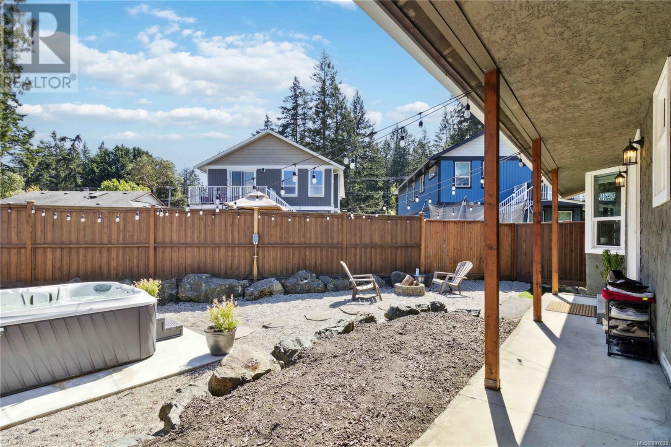3299 Marty Lane Colwood, British Columbia V9B 1X7
$1,149,900Maintenance,
$32 Monthly
Maintenance,
$32 MonthlyWelcome to 3299 Marty lane! Ideally located in the heart of Colwood, this versatile home blends comfort and convenience. The main level lives like a rancher with an open-concept kitchen, dining, and living area—perfect for entertaining. Two bedrooms, one with a 4-piece ensuite, and second full bath complete the upper level. Step onto the large deck to soak up the sun or host a BBQ. Downstairs offers flexibility with a third bedroom, walkout basement, and a spacious rec room. This home also offers a fully self-contained 1-bed, 1-bath in-law suite with private laundry and entrance adding space for extended family. Unwind in the fully fenced yard with a private hot tub. A detached single-car garage and extra parking for RVs, campers or multi-car families round out this great package. Walk to Colwood Creek Dog Park, Westshore Town Centre, shopping, groceries, dining, and much more. This well-rounded home checks all the boxes in one of Westshore’s most walkable, sought-after neighborhoods. (id:29647)
Property Details
| MLS® Number | 997039 |
| Property Type | Single Family |
| Neigbourhood | Triangle |
| Community Features | Pets Allowed, Family Oriented |
| Features | Central Location, Cul-de-sac, Irregular Lot Size |
| Parking Space Total | 5 |
| Plan | Eps3898 |
Building
| Bathroom Total | 3 |
| Bedrooms Total | 4 |
| Constructed Date | 1974 |
| Cooling Type | None |
| Fireplace Present | Yes |
| Fireplace Total | 1 |
| Heating Fuel | Electric |
| Heating Type | Baseboard Heaters |
| Size Interior | 2203 Sqft |
| Total Finished Area | 1929 Sqft |
| Type | House |
Land
| Access Type | Road Access |
| Acreage | No |
| Size Irregular | 7971 |
| Size Total | 7971 Sqft |
| Size Total Text | 7971 Sqft |
| Zoning Type | Residential |
Rooms
| Level | Type | Length | Width | Dimensions |
|---|---|---|---|---|
| Lower Level | Entrance | 9'8 x 5'7 | ||
| Lower Level | Bedroom | 9'8 x 10'0 | ||
| Lower Level | Kitchen | 7'8 x 8'3 | ||
| Lower Level | Living Room | 14'10 x 10'3 | ||
| Lower Level | Bedroom | 15' x 12' | ||
| Lower Level | Bathroom | 4-Piece | ||
| Lower Level | Den | 15' x 12' | ||
| Main Level | Bedroom | 11'6 x 11'5 | ||
| Main Level | Bathroom | 4-Piece | ||
| Main Level | Ensuite | 4-Piece | ||
| Main Level | Primary Bedroom | 11'6 x 12'2 | ||
| Main Level | Kitchen | 14' x 12' | ||
| Main Level | Dining Room | 1'5 x 12'5 | ||
| Main Level | Living Room | 16' x 12' |
https://www.realtor.ca/real-estate/28240319/3299-marty-lane-colwood-triangle

2000 Oak Bay Ave
Victoria, British Columbia V8R 1E4
(250) 590-8124
Interested?
Contact us for more information


