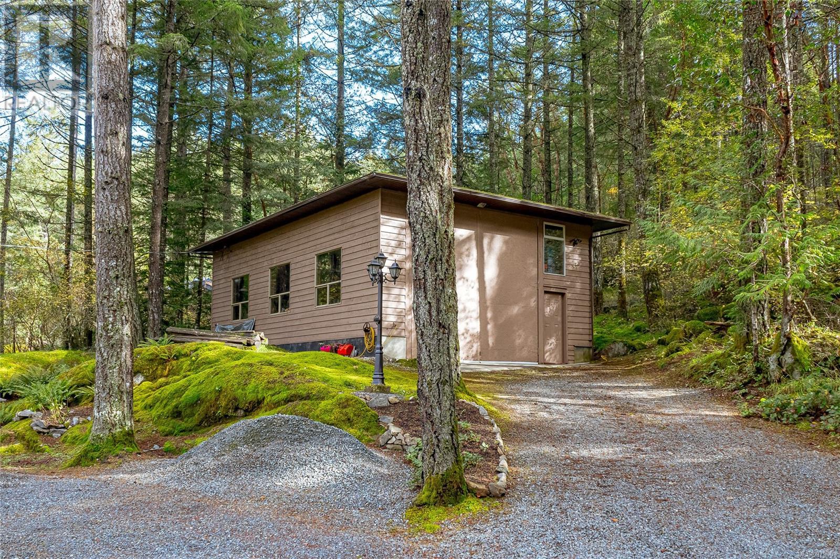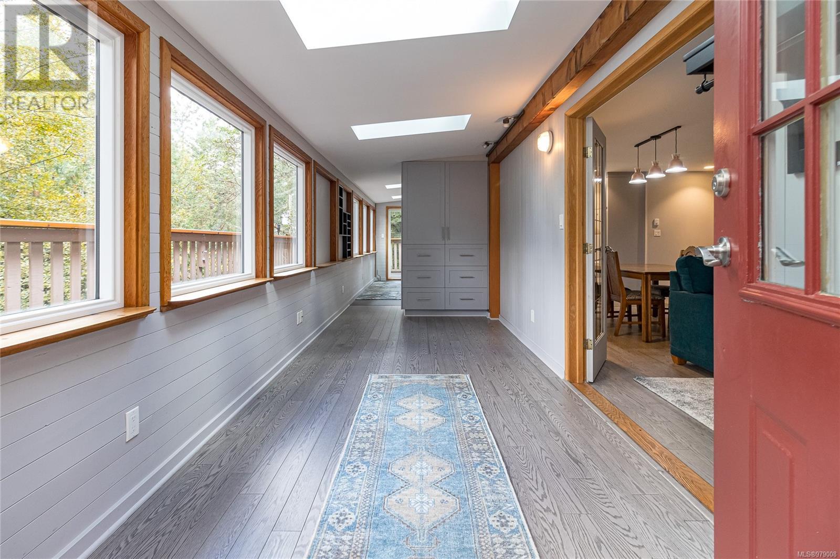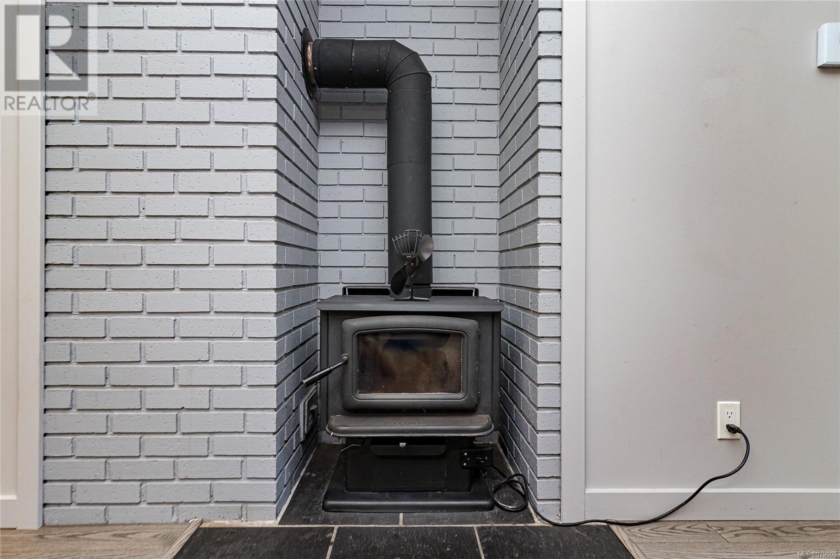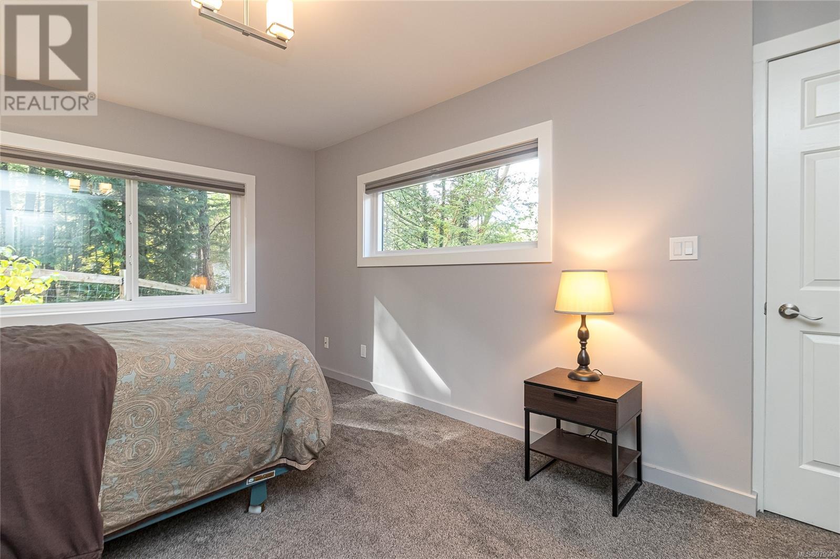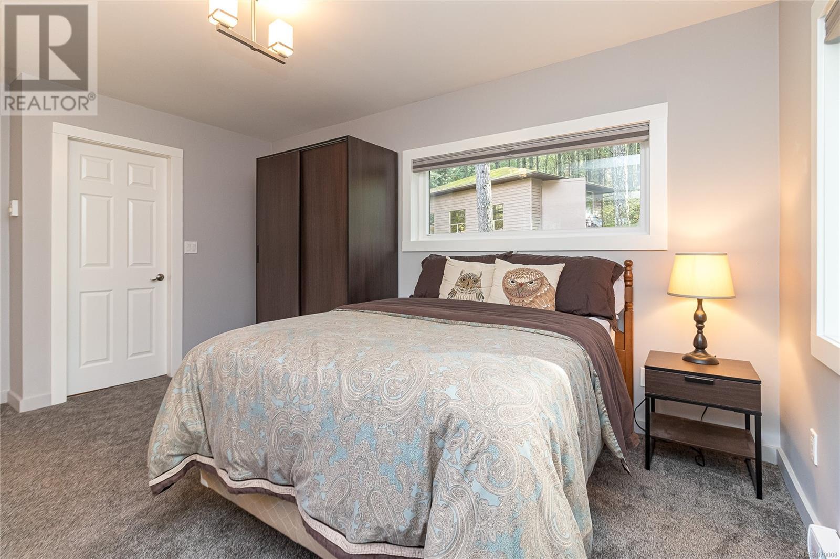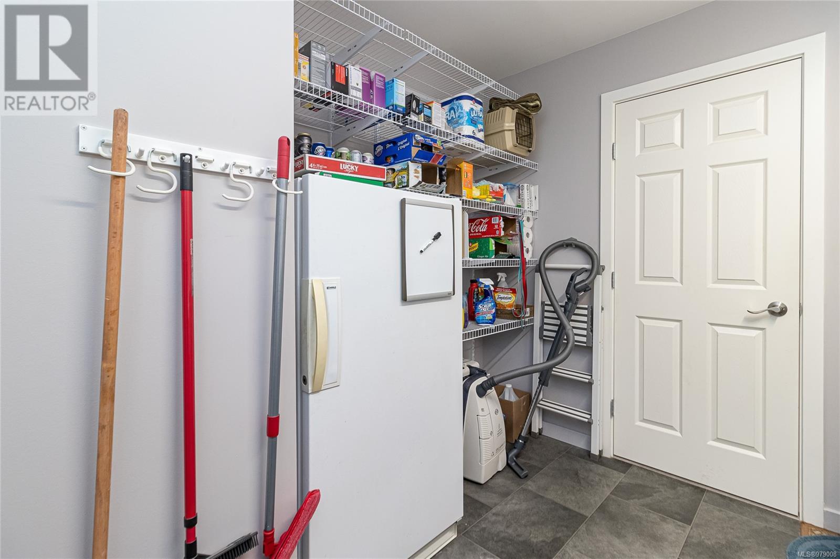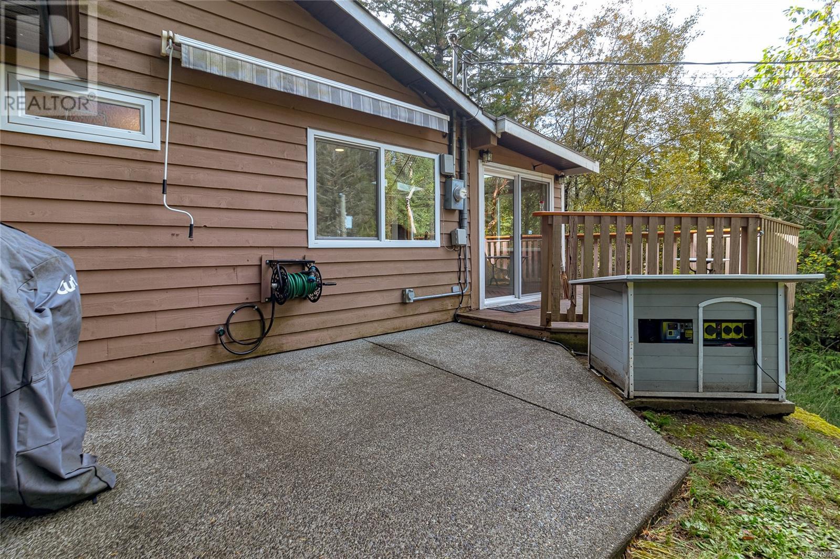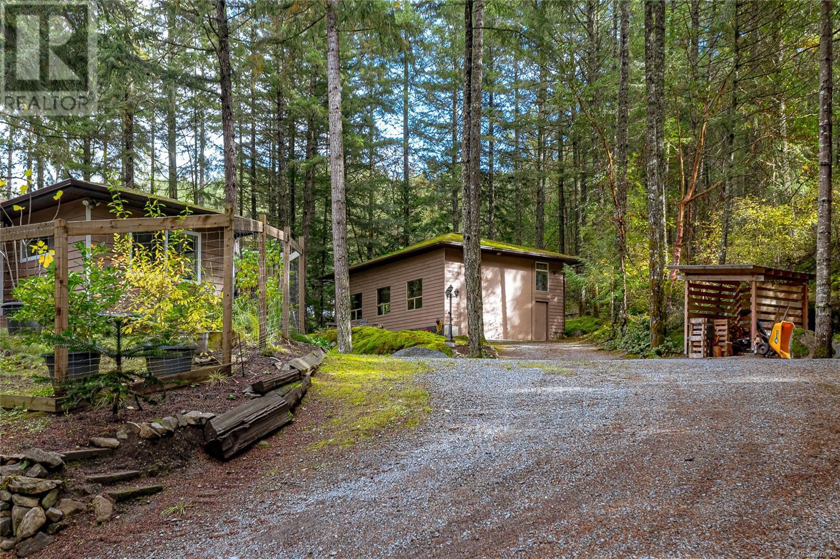3296 Lakeridge Pl Highlands, British Columbia V9E 1C8
$1,185,000
Welcome to this beautiful, fully renovated, 3 bedroom 1 level house located in East Highlands set on a private .97 of an acre. Outside, you will find a large flat parking/yard area, sundeck and private patio and fenced garden to enjoy the peace and quiet of the surrounding nature. Inside you will appreciate the recent full renovation completed by professionals. Bright open concept kitchen, dining, living area. Wood burning Fire Place in living dining area and a Heat Pump with AC. Bonus is a LARGE DETACHED BUILDING (36' X 24') currently setup as a workshop (mezzanine above) with heated office, insulated with 14 ft+ ceiling and massive 13' doors. Also, the zoning here (RR2) allows for a suite in a detached building so this could be converted (Call District for details). It's a short walk up the road to Eagles Lake and there are many walking trails nearby. Come view this beautiful home set in the tranquility of the Highlands and only a 10 minute drive to the VGH and Eagle Creek Village. (id:29647)
Property Details
| MLS® Number | 979008 |
| Property Type | Single Family |
| Neigbourhood | Eastern Highlands |
| Features | Acreage, Cul-de-sac, Private Setting, Wooded Area, Sloping, Pie |
| Parking Space Total | 6 |
| Plan | Vip23405 |
| Structure | Workshop |
Building
| Bathroom Total | 2 |
| Bedrooms Total | 3 |
| Architectural Style | Westcoast |
| Constructed Date | 1986 |
| Cooling Type | Air Conditioned |
| Fireplace Present | Yes |
| Fireplace Total | 1 |
| Heating Fuel | Electric, Wood |
| Heating Type | Baseboard Heaters, Heat Pump |
| Size Interior | 1696 Sqft |
| Total Finished Area | 1696 Sqft |
| Type | House |
Land
| Acreage | Yes |
| Size Irregular | 0.97 |
| Size Total | 0.97 Ac |
| Size Total Text | 0.97 Ac |
| Zoning Type | Residential |
Rooms
| Level | Type | Length | Width | Dimensions |
|---|---|---|---|---|
| Third Level | Workshop | 36' x 24' | ||
| Main Level | Sunroom | 38' x 9' | ||
| Main Level | Ensuite | 4-Piece | ||
| Main Level | Bedroom | 15' x 11' | ||
| Main Level | Bedroom | 10' x 9' | ||
| Main Level | Office | 10' x 9' | ||
| Main Level | Bathroom | 3-Piece | ||
| Main Level | Primary Bedroom | 14' x 11' | ||
| Main Level | Kitchen | 14' x 13' | ||
| Main Level | Dining Room | 10' x 13' | ||
| Main Level | Living Room | 14' x 13' | ||
| Main Level | Entrance | 5' x 5' |
https://www.realtor.ca/real-estate/27566479/3296-lakeridge-pl-highlands-eastern-highlands

150-805 Cloverdale Ave
Victoria, British Columbia V8X 2S9
(250) 384-8124
(800) 665-5303
(250) 380-6355
www.pembertonholmes.com/

150-805 Cloverdale Ave
Victoria, British Columbia V8X 2S9
(250) 384-8124
(800) 665-5303
(250) 380-6355
www.pembertonholmes.com/
Interested?
Contact us for more information



