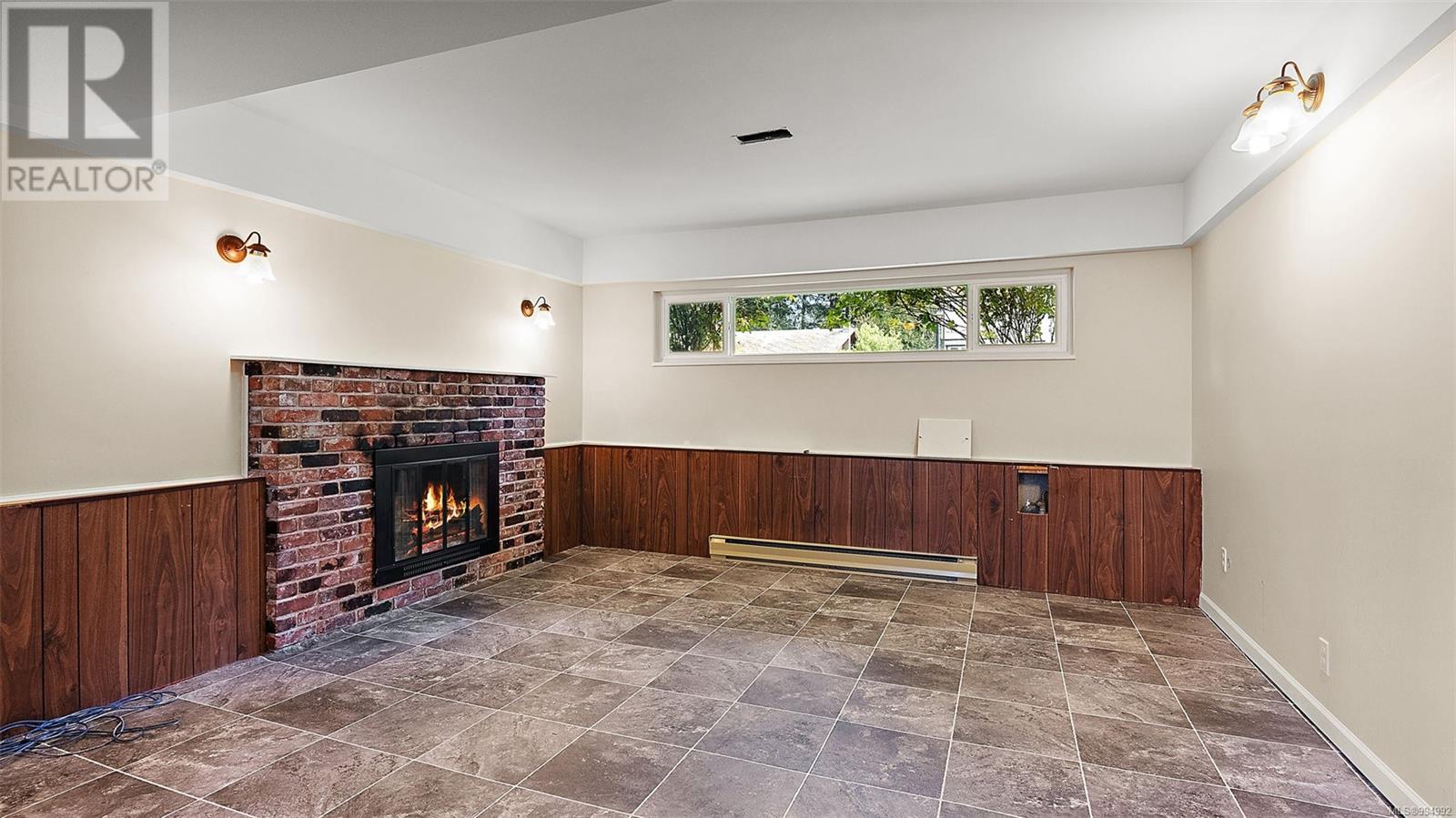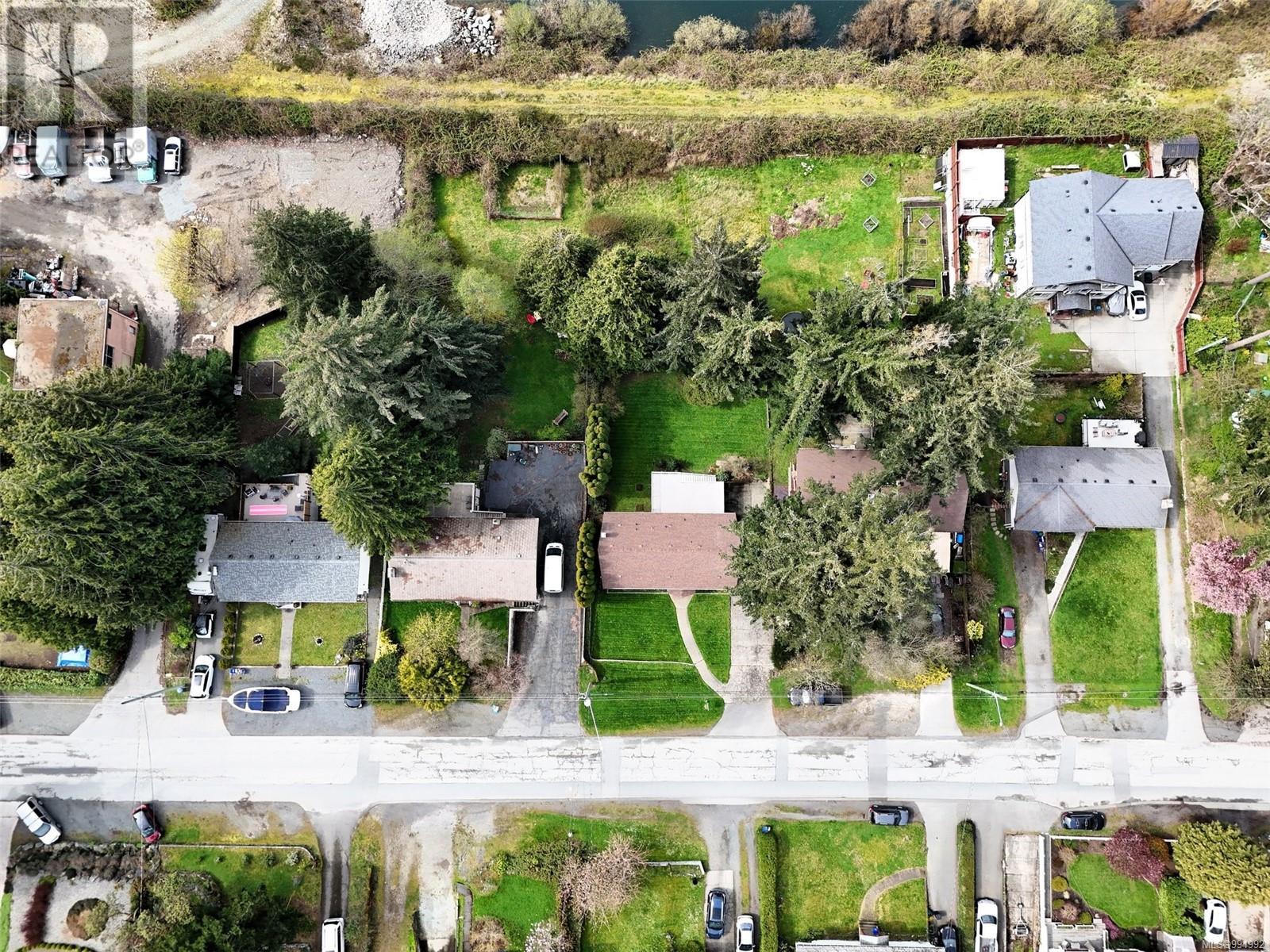3284 Galloway Rd Colwood, British Columbia V9C 2S7
5 Bedroom
2 Bathroom
2427 sqft
Fireplace
None
Forced Air
$970,000
Welcome Home! Looking for a home with a suite and a lot that is big enough to subdivide. Look no further than this 5 bed 2 bath property. Features and updates : Brand new Roof, updated kitchen, laminate flooring, updated forced air gas furnace with filter, updated bathrooms, large deck, septic was just pumped out, The huge 14000 sq foot lot has subdivision potential( due diligence required) .All of this and it's in an amazing catchment area with schools, shopping and recreation are all very close by. (id:29647)
Property Details
| MLS® Number | 994992 |
| Property Type | Single Family |
| Neigbourhood | Wishart North |
| Parking Space Total | 4 |
Building
| Bathroom Total | 2 |
| Bedrooms Total | 5 |
| Constructed Date | 1969 |
| Cooling Type | None |
| Fireplace Present | Yes |
| Fireplace Total | 1 |
| Heating Fuel | Natural Gas |
| Heating Type | Forced Air |
| Size Interior | 2427 Sqft |
| Total Finished Area | 1977 Sqft |
| Type | House |
Parking
| Stall |
Land
| Acreage | No |
| Size Irregular | 14000 |
| Size Total | 14000 Sqft |
| Size Total Text | 14000 Sqft |
| Zoning Type | Residential |
Rooms
| Level | Type | Length | Width | Dimensions |
|---|---|---|---|---|
| Lower Level | Laundry Room | 9 ft | 8 ft | 9 ft x 8 ft |
| Lower Level | Bathroom | 6 ft | 9 ft | 6 ft x 9 ft |
| Lower Level | Bedroom | 10 ft | 11 ft | 10 ft x 11 ft |
| Lower Level | Bedroom | 10 ft | 9 ft | 10 ft x 9 ft |
| Lower Level | Living Room/dining Room | 13 ft | 19 ft | 13 ft x 19 ft |
| Main Level | Bedroom | 10 ft | 8 ft | 10 ft x 8 ft |
| Main Level | Primary Bedroom | 11 ft | 10 ft | 11 ft x 10 ft |
| Main Level | Bathroom | 8 ft | 8 ft | 8 ft x 8 ft |
| Main Level | Bedroom | 10 ft | 8 ft | 10 ft x 8 ft |
| Main Level | Kitchen | 8 ft | 10 ft | 8 ft x 10 ft |
| Main Level | Dining Room | 13 ft | 8 ft | 13 ft x 8 ft |
| Main Level | Living Room | 14 ft | 15 ft | 14 ft x 15 ft |
https://www.realtor.ca/real-estate/28155842/3284-galloway-rd-colwood-wishart-north

Coldwell Banker Oceanside Real Estate
3194 Douglas St
Victoria, British Columbia V8Z 3K6
3194 Douglas St
Victoria, British Columbia V8Z 3K6
(250) 383-1500
(250) 383-1533
Interested?
Contact us for more information




































