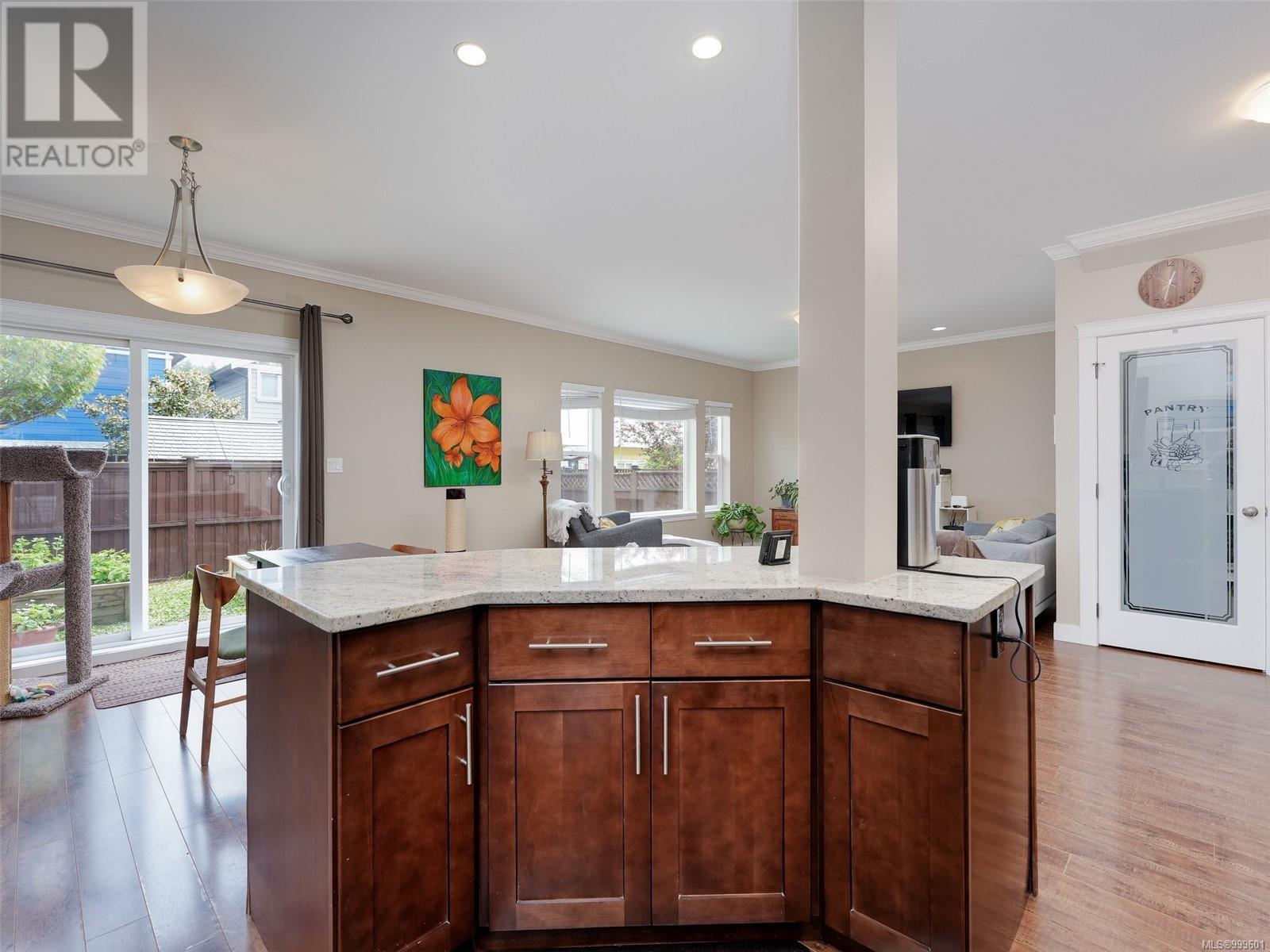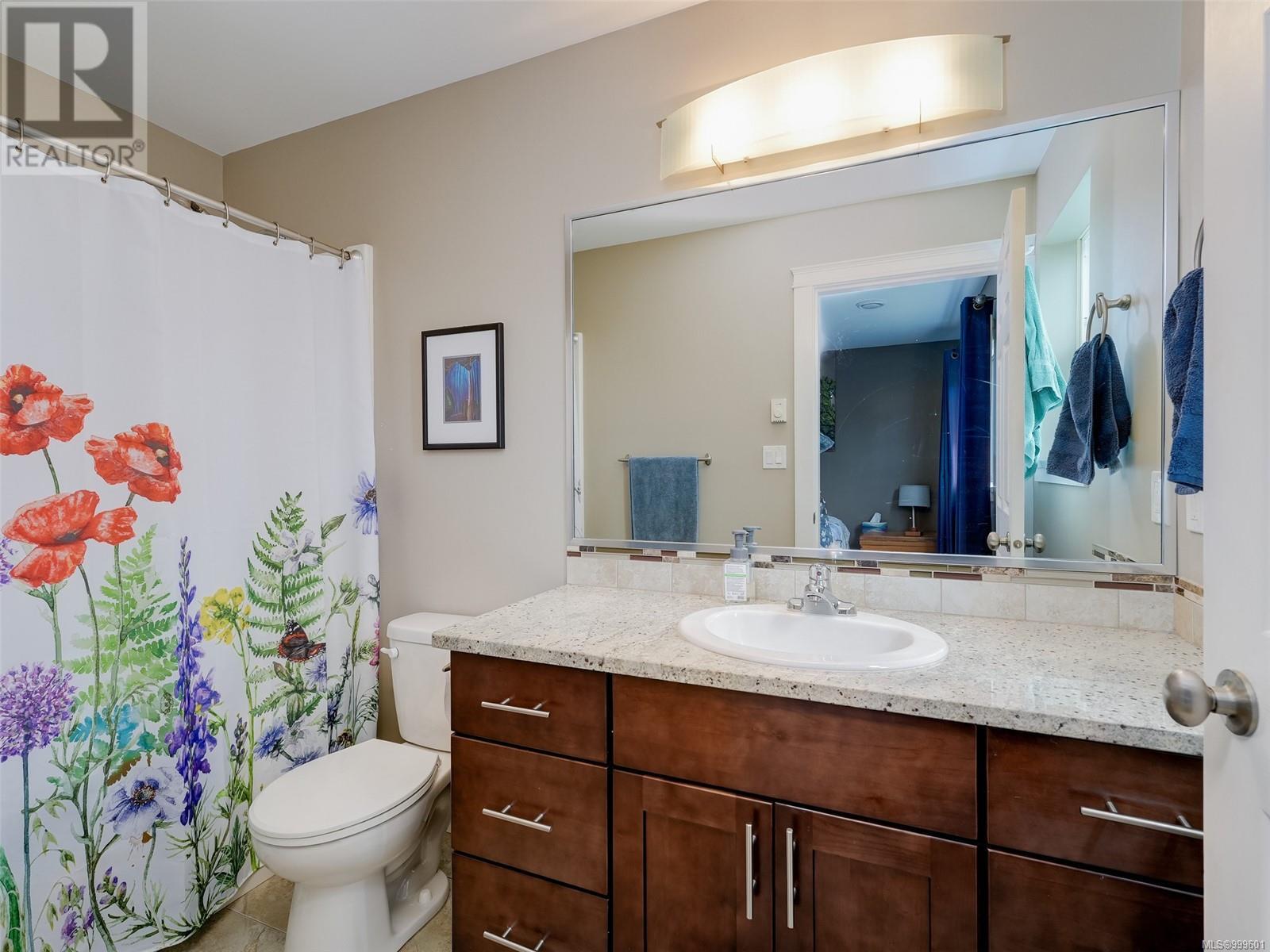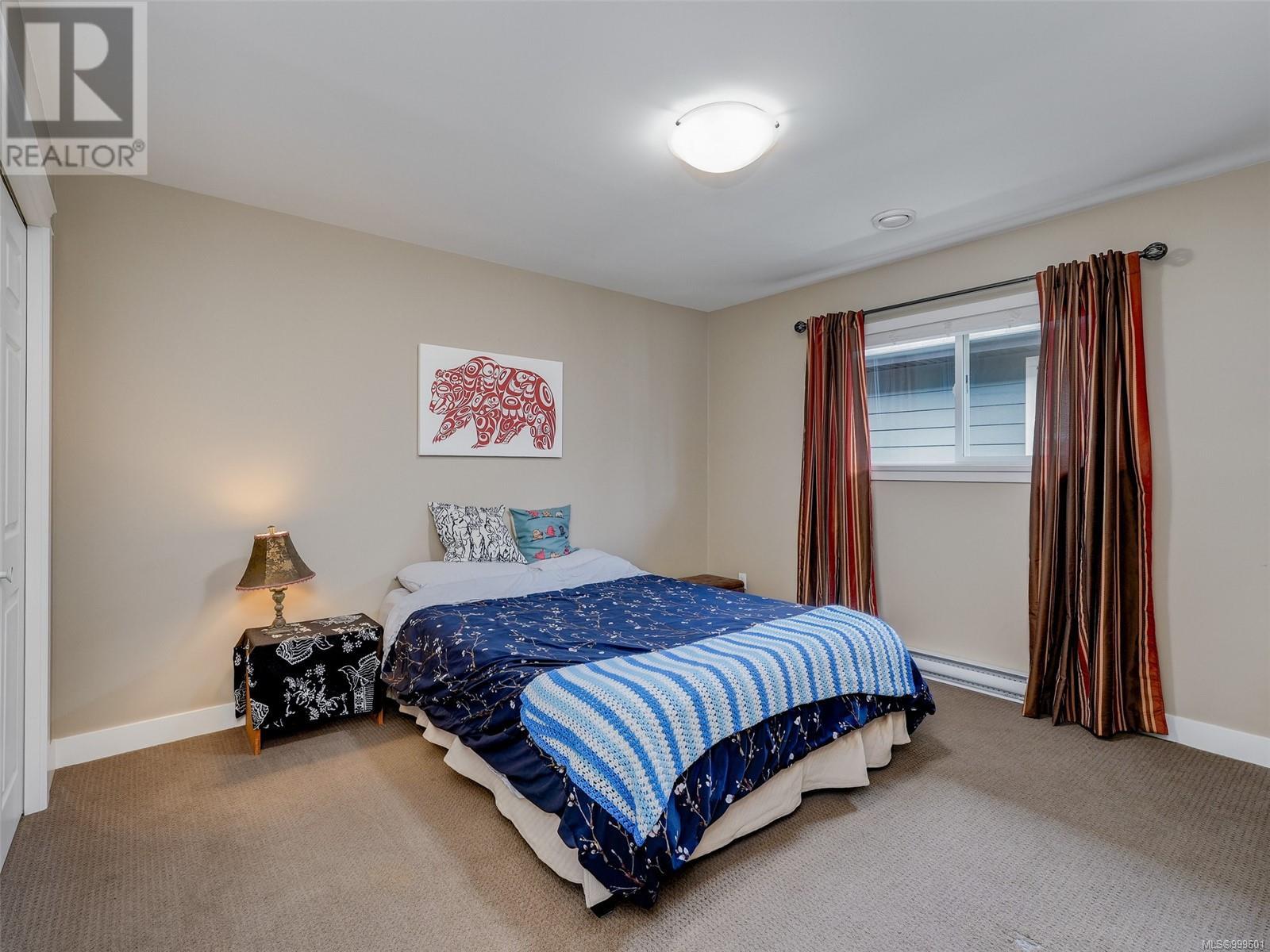3283 Merlin Rd Langford, British Columbia V9C 0H3
$1,049,000
Welcome to 3283 Merlin Rd! This is an amazing 4 bedroom + Den/Office, 4 bathroom home with a large 1 bedroom LEGAL SUITE above the double garage with its own Hydro Meter! Enter inside to find a very functional floor plan including an office/den off the entry, 2 car garage, open concept kitchen/dining/living area with granite counter tops, fireplace in living room, massive pantry area with under stair storage and a very large bathroom. Great access to your fully fenced flat back yard off your dining area. This main level has a ductless heat pump while the upstairs level has forced air heating/cooling in all rooms! Upstairs you will find very large bedrooms including your primary bed with her/her closets and a beautiful ensuite, 2 other bedrooms as well as your main bathroom and laundry. Enjoy being located close to the Galloping Goose Trail, walking trails, Schools of all levels, shopping, recreation, restaurants and so much more! Book your showing today! (id:29647)
Property Details
| MLS® Number | 999601 |
| Property Type | Single Family |
| Neigbourhood | Luxton |
| Features | Central Location, Level Lot, Other, Marine Oriented |
| Parking Space Total | 4 |
| Plan | Epp17256 |
| Structure | Patio(s) |
Building
| Bathroom Total | 4 |
| Bedrooms Total | 4 |
| Constructed Date | 2012 |
| Cooling Type | Air Conditioned, Central Air Conditioning, Wall Unit |
| Fireplace Present | Yes |
| Fireplace Total | 1 |
| Heating Fuel | Electric |
| Heating Type | Baseboard Heaters, Forced Air |
| Size Interior | 2403 Sqft |
| Total Finished Area | 2403 Sqft |
| Type | House |
Land
| Acreage | No |
| Size Irregular | 3223 |
| Size Total | 3223 Sqft |
| Size Total Text | 3223 Sqft |
| Zoning Type | Residential |
Rooms
| Level | Type | Length | Width | Dimensions |
|---|---|---|---|---|
| Second Level | Laundry Room | 2 ft | 2 ft | 2 ft x 2 ft |
| Second Level | Laundry Room | 2 ft | 3 ft | 2 ft x 3 ft |
| Second Level | Bathroom | 10 ft | 5 ft | 10 ft x 5 ft |
| Second Level | Bedroom | 12 ft | 12 ft | 12 ft x 12 ft |
| Second Level | Bedroom | 13 ft | 11 ft | 13 ft x 11 ft |
| Second Level | Ensuite | 10 ft | 5 ft | 10 ft x 5 ft |
| Second Level | Primary Bedroom | 13 ft | 12 ft | 13 ft x 12 ft |
| Second Level | Bathroom | 10 ft | 5 ft | 10 ft x 5 ft |
| Main Level | Patio | 30 ft | 6 ft | 30 ft x 6 ft |
| Main Level | Dining Room | 10 ft | 10 ft | 10 ft x 10 ft |
| Main Level | Living Room | 18 ft | 13 ft | 18 ft x 13 ft |
| Main Level | Kitchen | 10 ft | 10 ft | 10 ft x 10 ft |
| Main Level | Bathroom | 7 ft | 5 ft | 7 ft x 5 ft |
| Main Level | Office | 12 ft | 7 ft | 12 ft x 7 ft |
| Main Level | Entrance | 8 ft | 5 ft | 8 ft x 5 ft |
https://www.realtor.ca/real-estate/28311673/3283-merlin-rd-langford-luxton

4440 Chatterton Way
Victoria, British Columbia V8X 5J2
(250) 744-3301
(800) 663-2121
(250) 744-3904
www.remax-camosun-victoria-bc.com/
Interested?
Contact us for more information




























