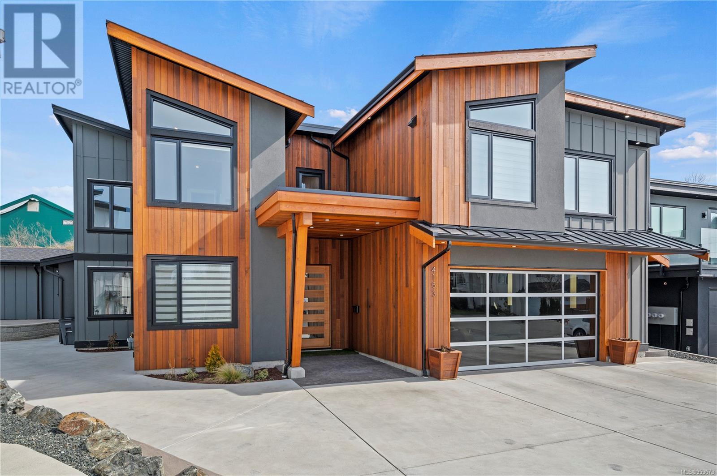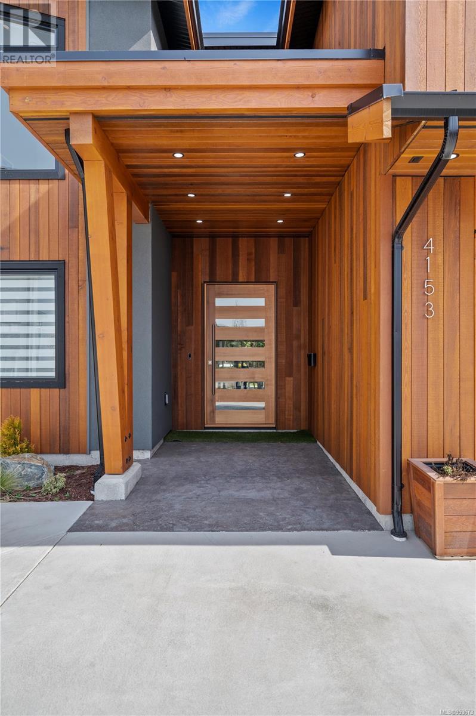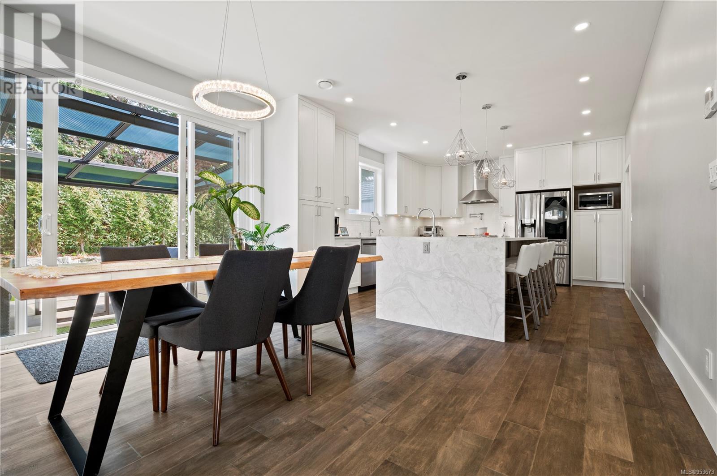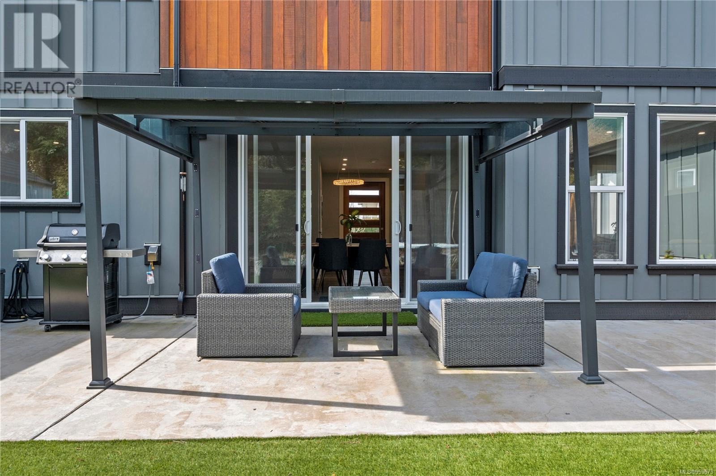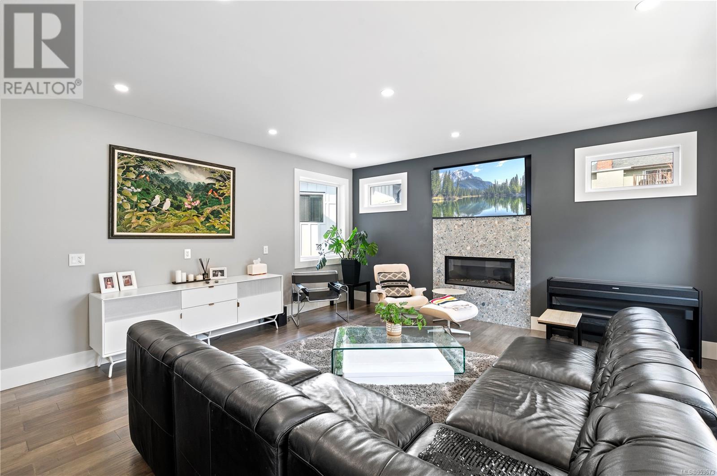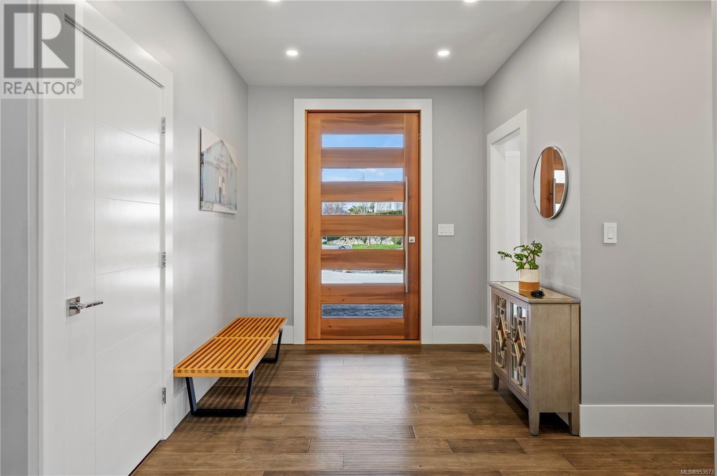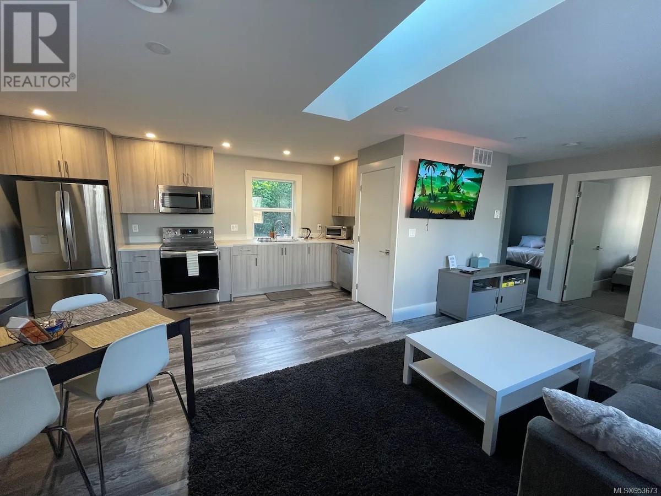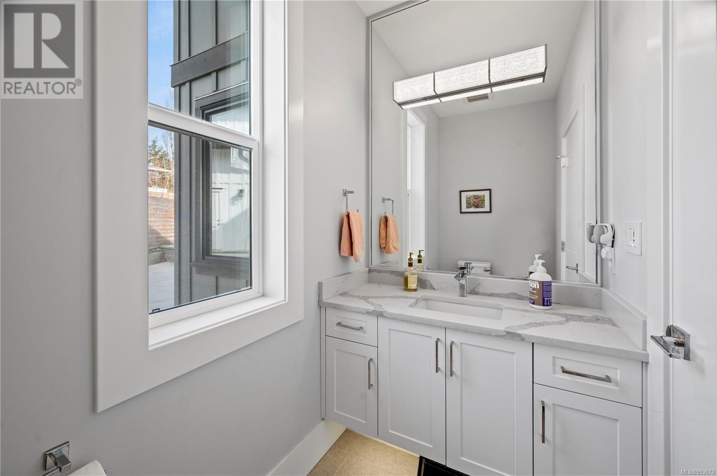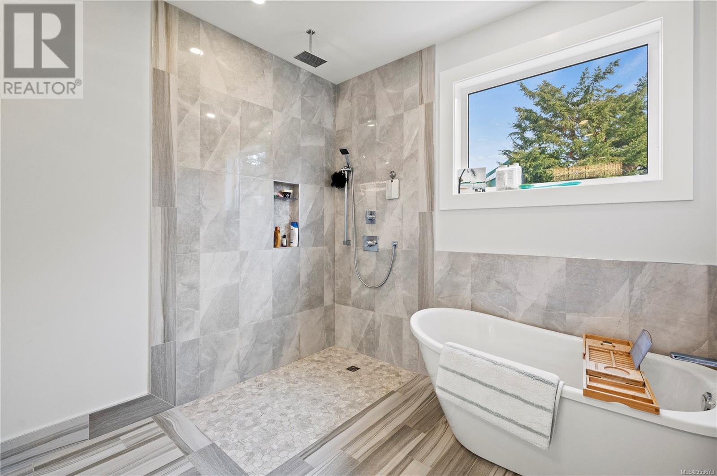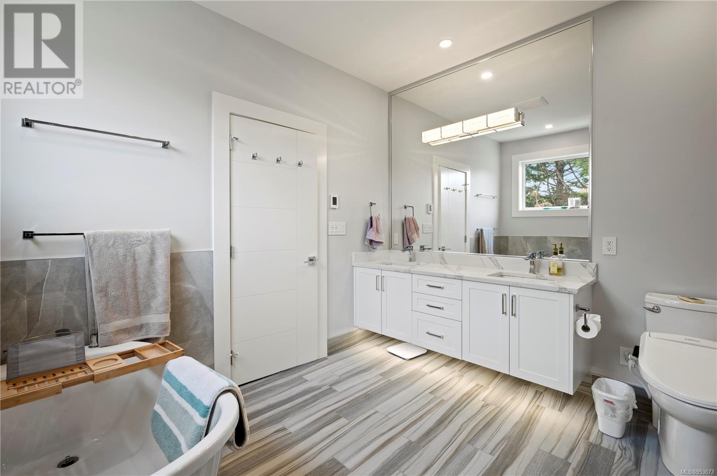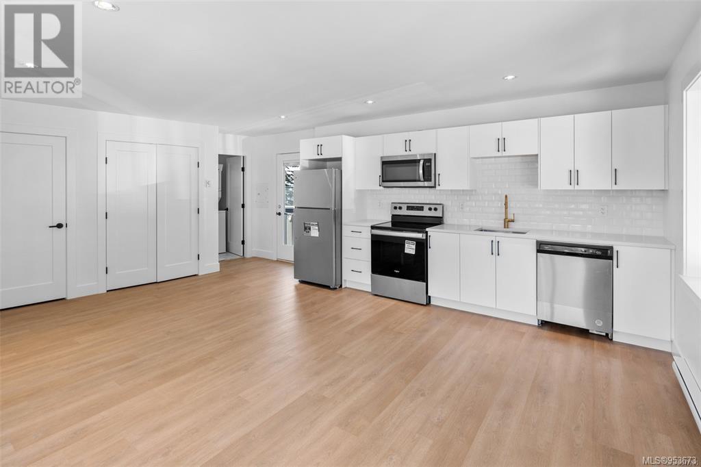3280 Wascana St Saanich, British Columbia V8Z 3T6
$1,999,000
*Pre-build opportunity! Welcome to this brand new stunning west coast modern home currently under construction. Every square inch of the home is utilized and incredibly well allowing for a legal 1 bed & den suite upstairs as well as a 2 bedroom garden suite. On the main level you will find an expansive kitchen leading to a bright open dining and living area with a large laundry room and an office by the entrance. The upper level features 3 beds in the main house including a massive master bedroom with a dream like walk in closet and ensuite. Above the garage is the 1 bed & den suite with its own private entrance. This perfectly laid out home is in one of the most convenient locations in town! Close to shopping, restaurants, coffee shops as well as easy access to downtown or the western communities. Enjoy the security of new home warranty provided by a trusted local builder. (id:29647)
Property Details
| MLS® Number | 953673 |
| Property Type | Single Family |
| Neigbourhood | Gateway |
| Features | Central Location, Partially Cleared, Other |
| Parking Space Total | 5 |
| Plan | Vip1006 |
Building
| Bathroom Total | 5 |
| Bedrooms Total | 8 |
| Appliances | Refrigerator, Stove, Washer, Dryer |
| Constructed Date | 2024 |
| Cooling Type | Air Conditioned |
| Fireplace Present | Yes |
| Fireplace Total | 1 |
| Heating Type | Baseboard Heaters, Heat Pump |
| Size Interior | 3725 Sqft |
| Total Finished Area | 3208 Sqft |
| Type | House |
Parking
| Garage |
Land
| Access Type | Road Access |
| Acreage | No |
| Size Irregular | 7734 |
| Size Total | 7734 Sqft |
| Size Total Text | 7734 Sqft |
| Zoning Description | Rs-6 Single Family Dwell |
| Zoning Type | Residential |
Rooms
| Level | Type | Length | Width | Dimensions |
|---|---|---|---|---|
| Second Level | Bathroom | 6' x 8' | ||
| Second Level | Living Room | 10 ft | 8 ft | 10 ft x 8 ft |
| Second Level | Kitchen | 6 ft | 9 ft | 6 ft x 9 ft |
| Second Level | Bedroom | 8 ft | 8 ft | 8 ft x 8 ft |
| Second Level | Ensuite | 6 ft | 11 ft | 6 ft x 11 ft |
| Second Level | Primary Bedroom | 12 ft | 15 ft | 12 ft x 15 ft |
| Second Level | Bedroom | 9 ft | 10 ft | 9 ft x 10 ft |
| Second Level | Bathroom | 6 ft | 6 ft | 6 ft x 6 ft |
| Second Level | Bedroom | 11 ft | 11 ft | 11 ft x 11 ft |
| Second Level | Bedroom | 11 ft | 11 ft | 11 ft x 11 ft |
| Main Level | Bedroom | 9 ft | 9 ft | 9 ft x 9 ft |
| Main Level | Bedroom | 9 ft | 9 ft | 9 ft x 9 ft |
| Main Level | Bathroom | 6 ft | 5 ft | 6 ft x 5 ft |
| Main Level | Kitchen | 13 ft | 13 ft | 13 ft x 13 ft |
| Main Level | Dining Room | 8 ft | 13 ft | 8 ft x 13 ft |
| Main Level | Kitchen | 11 ft | 16 ft | 11 ft x 16 ft |
| Main Level | Living Room | 18 ft | 15 ft | 18 ft x 15 ft |
| Main Level | Bedroom | 11 ft | 10 ft | 11 ft x 10 ft |
| Main Level | Laundry Room | 11 ft | 6 ft | 11 ft x 6 ft |
| Main Level | Bathroom | 5 ft | 4 ft | 5 ft x 4 ft |
| Main Level | Entrance | 8 ft | 7 ft | 8 ft x 7 ft |
https://www.realtor.ca/real-estate/26524403/3280-wascana-st-saanich-gateway
301-3450 Uptown Boulevard
Victoria, British Columbia V8Z 0B9
(833) 817-6506
www.exprealty.ca/
Interested?
Contact us for more information


