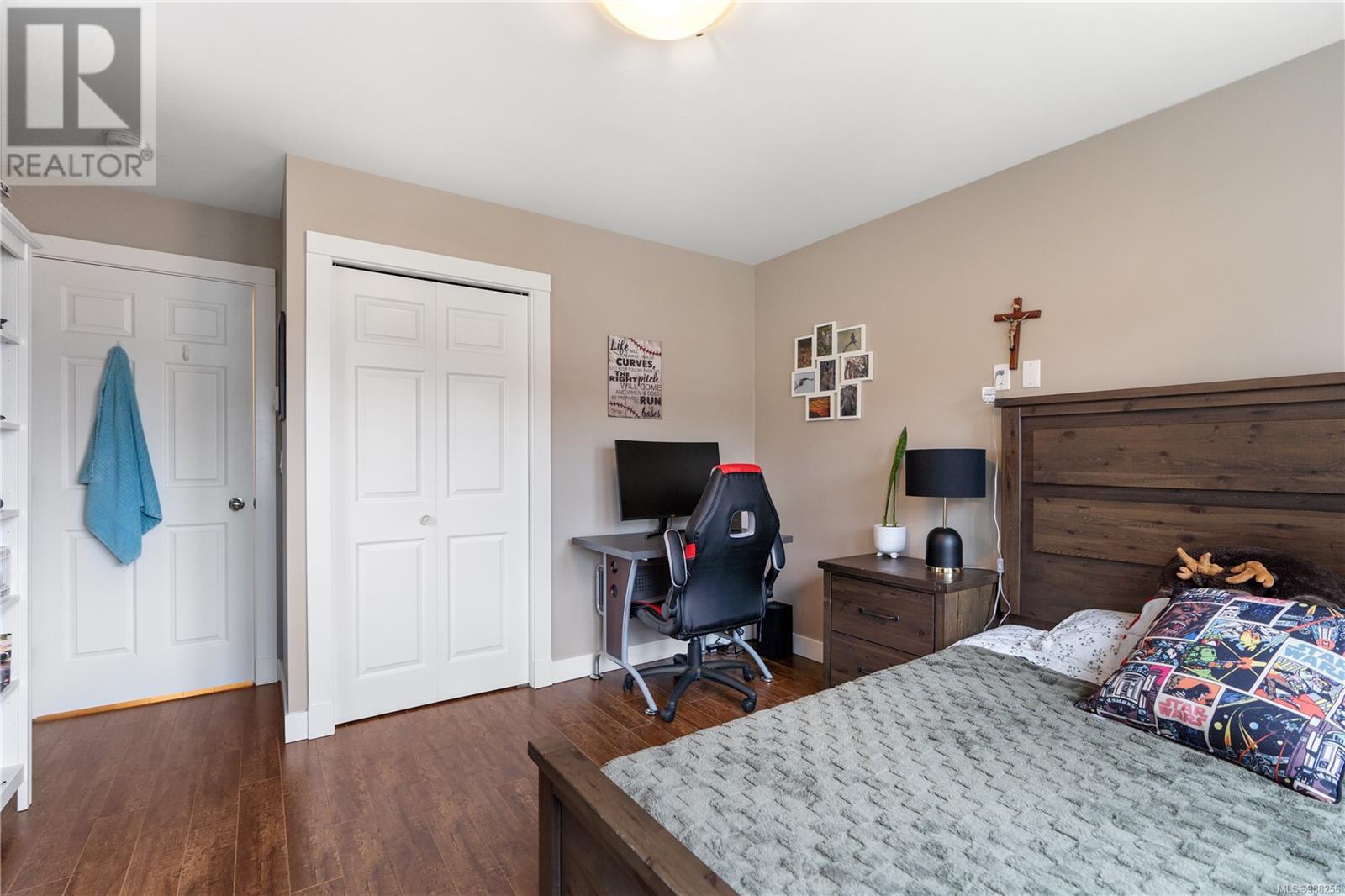3276 Merlin Rd Langford, British Columbia V9C 0H3
$995,000
Welcome to 3276 Merlin Rd. This home features an open concept living room that combines the living, kitchen, and dining areas. French doors lead to a cozy family room, while the gourmet kitchen offers Quartz countertops, gas stove, large island, and premium wood cabinetry. Upstairs, you’ll find four generous bedrooms and a convenient laundry room. The luxurious Master ensuite boasts heated tile floors, dual sinks, quartz counters, and a tile shower with spray jets and a rainfall shower-head and don't forget about the generous master closet! The home includes an energy-efficient heat pump, central vacuum, irrigation, laminate flooring, natural gas on your rear patio for BBQ's or fire pit, and has been repainted for added curb appeal. Outside, enjoy a large, level yard on a quiet street. Close proximity to the Galloping Goose, Happy Valley School, & Belmont Market. Call today! (id:29647)
Property Details
| MLS® Number | 988256 |
| Property Type | Single Family |
| Neigbourhood | Luxton |
| Features | Level Lot, Corner Site, Other, Rectangular |
| Parking Space Total | 2 |
| Plan | Epp23352 |
Building
| Bathroom Total | 3 |
| Bedrooms Total | 4 |
| Architectural Style | Character, Westcoast, Other |
| Constructed Date | 2014 |
| Cooling Type | Air Conditioned |
| Fireplace Present | Yes |
| Fireplace Total | 1 |
| Heating Fuel | Electric |
| Heating Type | Baseboard Heaters, Heat Pump |
| Size Interior | 2202 Sqft |
| Total Finished Area | 1943 Sqft |
| Type | House |
Land
| Acreage | No |
| Size Irregular | 3251 |
| Size Total | 3251 Sqft |
| Size Total Text | 3251 Sqft |
| Zoning Description | Rs3 |
| Zoning Type | Residential |
Rooms
| Level | Type | Length | Width | Dimensions |
|---|---|---|---|---|
| Second Level | Bedroom | 13' x 12' | ||
| Second Level | Laundry Room | 4' x 4' | ||
| Second Level | Bedroom | 10' x 10' | ||
| Second Level | Bedroom | 13' x 11' | ||
| Second Level | Ensuite | 4-Piece | ||
| Second Level | Bathroom | 4-Piece | ||
| Second Level | Primary Bedroom | 14' x 12' | ||
| Main Level | Den | 12' x 10' | ||
| Main Level | Bathroom | 2-Piece | ||
| Main Level | Kitchen | 15' x 8' | ||
| Main Level | Dining Room | 12' x 8' | ||
| Main Level | Living Room | 16' x 15' | ||
| Main Level | Entrance | 5' x 5' |
https://www.realtor.ca/real-estate/27922150/3276-merlin-rd-langford-luxton
301-3450 Uptown Boulevard
Victoria, British Columbia V8Z 0B9
(833) 817-6506
www.exprealty.ca/
Interested?
Contact us for more information







































