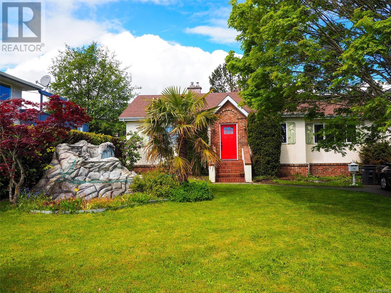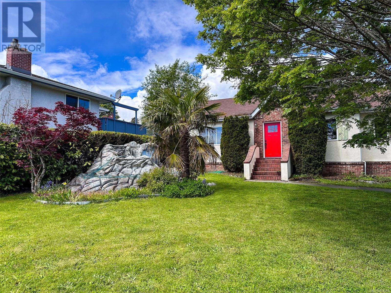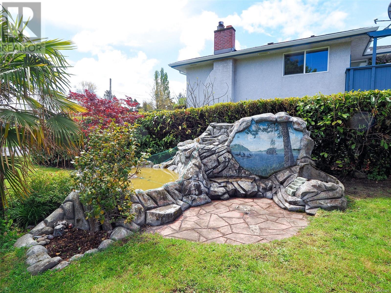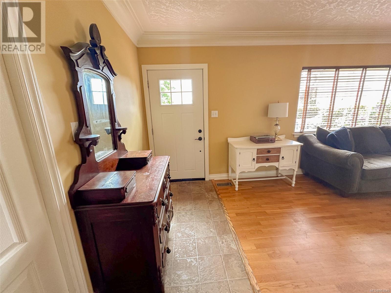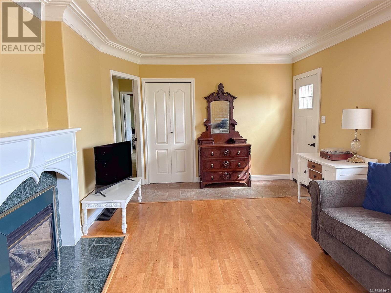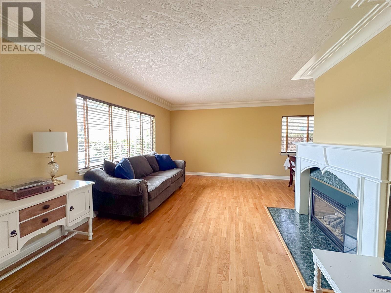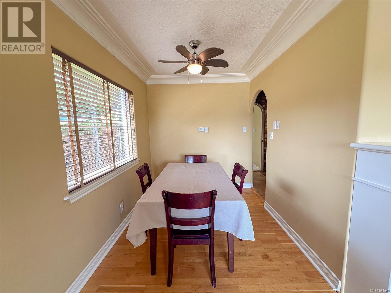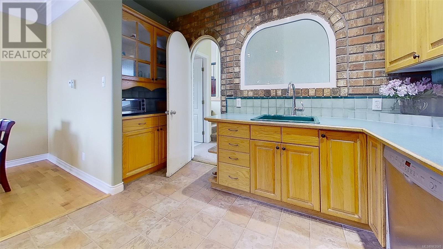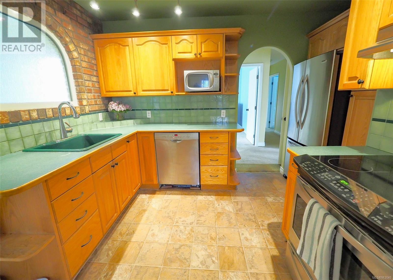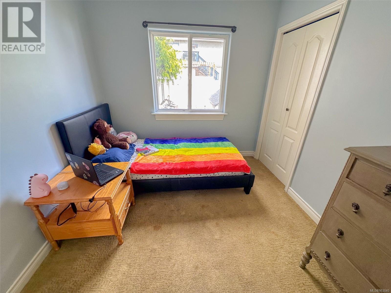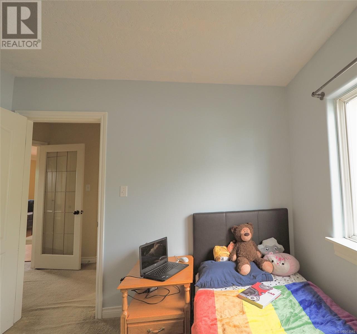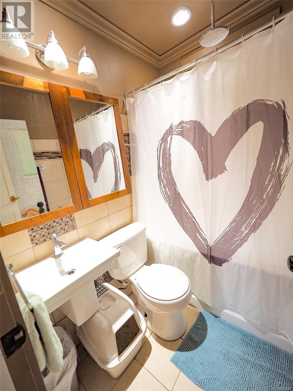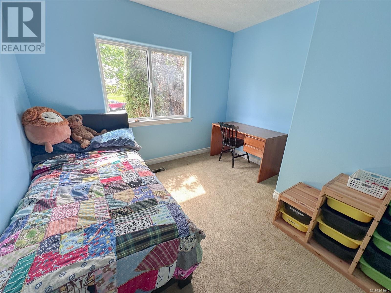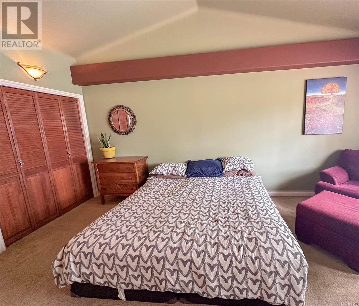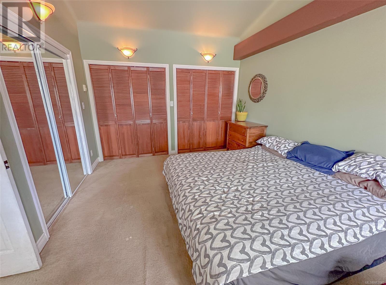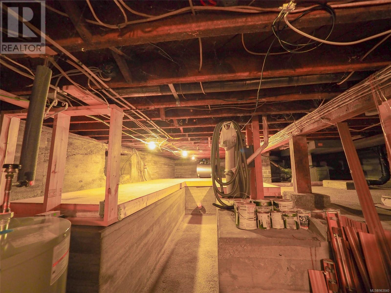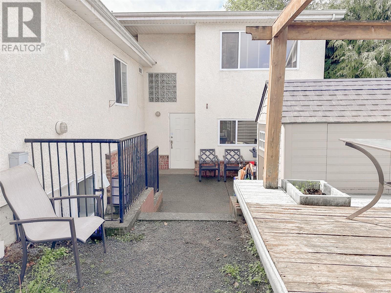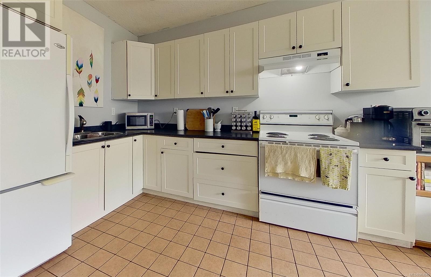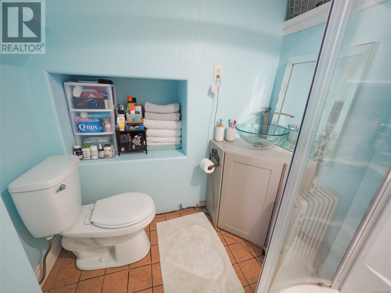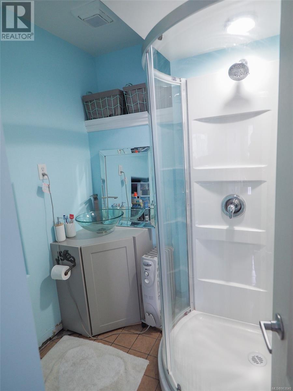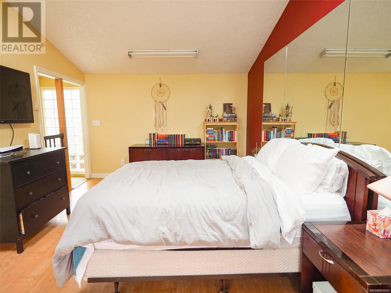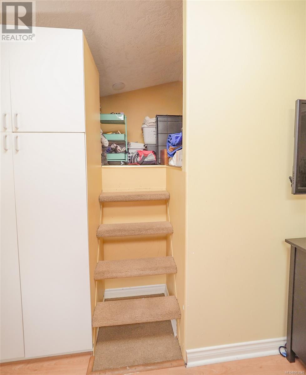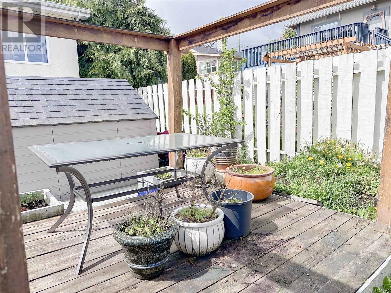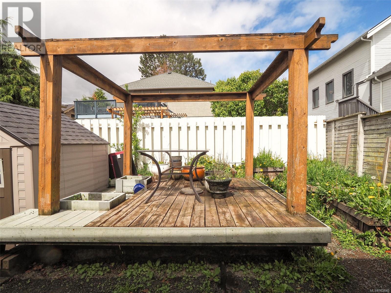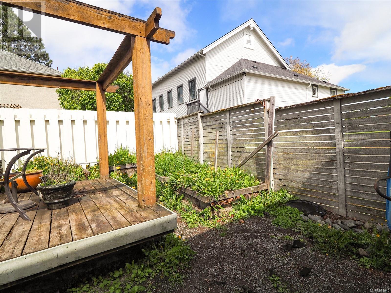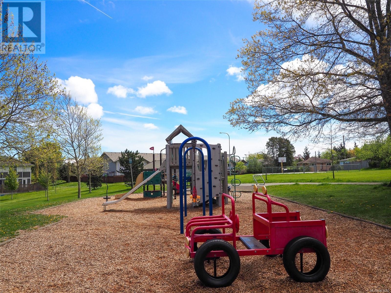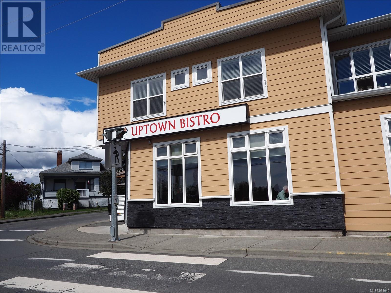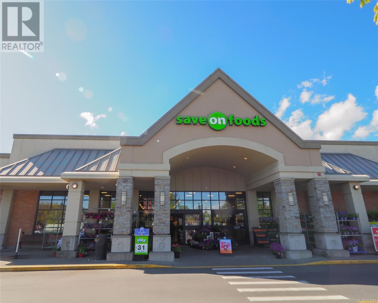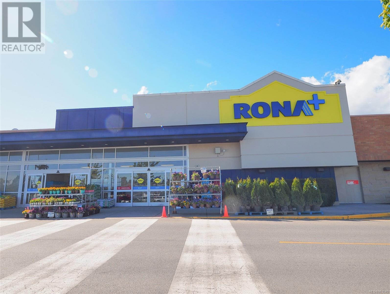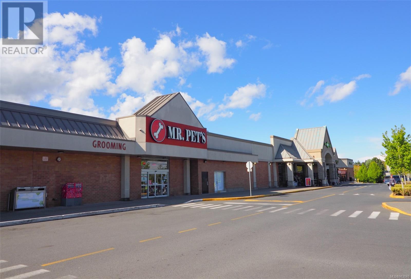3274 Irma St Saanich, British Columbia V8Z 3R8
$1,149,000
OPEN HOUSE: MAY 11TH & 12TH 11:00-1:00: This lovely 3 bed + den/2 bath home across from Rudd Park exudes character and charm. From the original hardwood floors to the gas fireplace in the living/dining room, every detail has been thoughtfully preserved. The kitchen features oak cabinets & a striking brick accent wall. The spacious primary bedroom boasts triple closets, while the partially finished walkout basement offers a family/rec room and workshop area. The suite spans two levels, featuring a lower level kitchen/living space, bathroom, and a generously sized bedroom with a separate entrance to the fully fenced rear yard, complete with an aggregate patio. Additionally, the property boasts a smaller single garage with a large finished loft above. Situated in a desirable area close to transit, Uptown, walking trails, restaurants, and shopping amenities, this home offers both comfort and convenience. (id:29647)
Property Details
| MLS® Number | 963040 |
| Property Type | Single Family |
| Neigbourhood | Rudd Park |
| Features | Level Lot, Private Setting, Irregular Lot Size |
| Parking Space Total | 2 |
| Plan | Vip18048 |
| Structure | Shed, Patio(s) |
Building
| Bathroom Total | 2 |
| Bedrooms Total | 3 |
| Architectural Style | Character |
| Constructed Date | 1933 |
| Cooling Type | None |
| Fireplace Present | Yes |
| Fireplace Total | 1 |
| Heating Fuel | Natural Gas |
| Heating Type | Baseboard Heaters, Forced Air |
| Size Interior | 2816 Sqft |
| Total Finished Area | 2298 Sqft |
| Type | House |
Land
| Acreage | No |
| Size Irregular | 5441 |
| Size Total | 5441 Sqft |
| Size Total Text | 5441 Sqft |
| Zoning Type | Residential |
Rooms
| Level | Type | Length | Width | Dimensions |
|---|---|---|---|---|
| Lower Level | Bathroom | 3-Piece | ||
| Lower Level | Family Room | 17' x 11' | ||
| Main Level | Patio | 16' x 19' | ||
| Main Level | Storage | 7' x 6' | ||
| Main Level | Laundry Room | 6' x 8' | ||
| Main Level | Primary Bedroom | 11' x 18' | ||
| Main Level | Den | 11' x 10' | ||
| Main Level | Bedroom | 9' x 10' | ||
| Main Level | Bathroom | 4-Piece | ||
| Main Level | Kitchen | 10' x 12' | ||
| Main Level | Dining Room | 7' x 7' | ||
| Main Level | Living Room | 21' x 11' | ||
| Main Level | Entrance | 5' x 5' | ||
| Other | Loft | 18' x 7' |
https://www.realtor.ca/real-estate/26855667/3274-irma-st-saanich-rudd-park

3194 Douglas St
Victoria, British Columbia V8Z 3K6
(250) 383-1500
(250) 383-1533
Interested?
Contact us for more information


