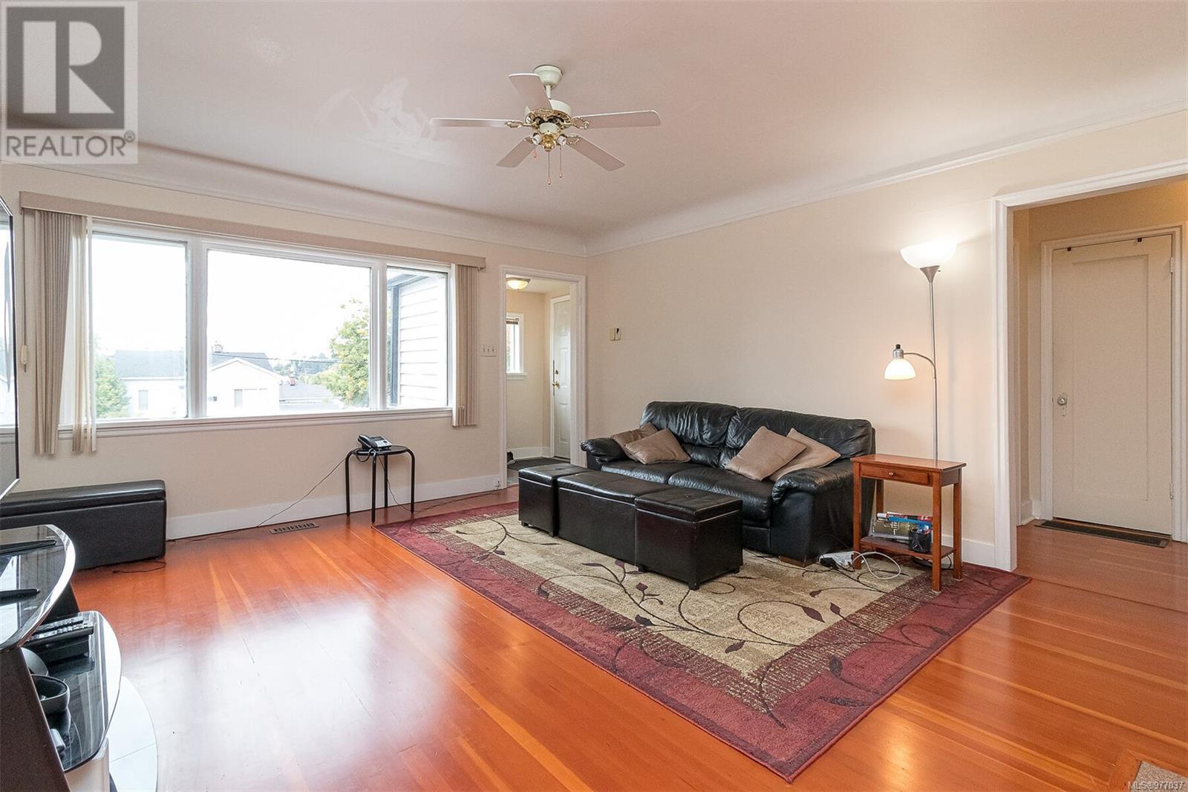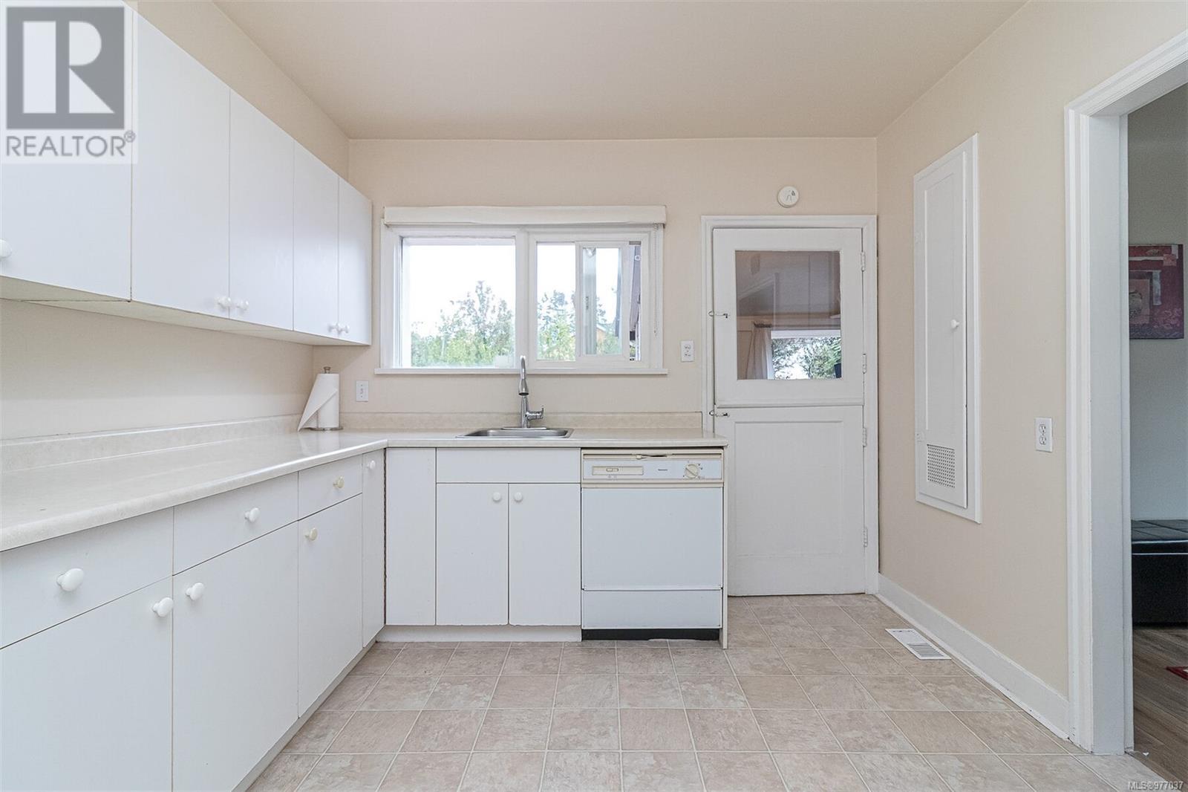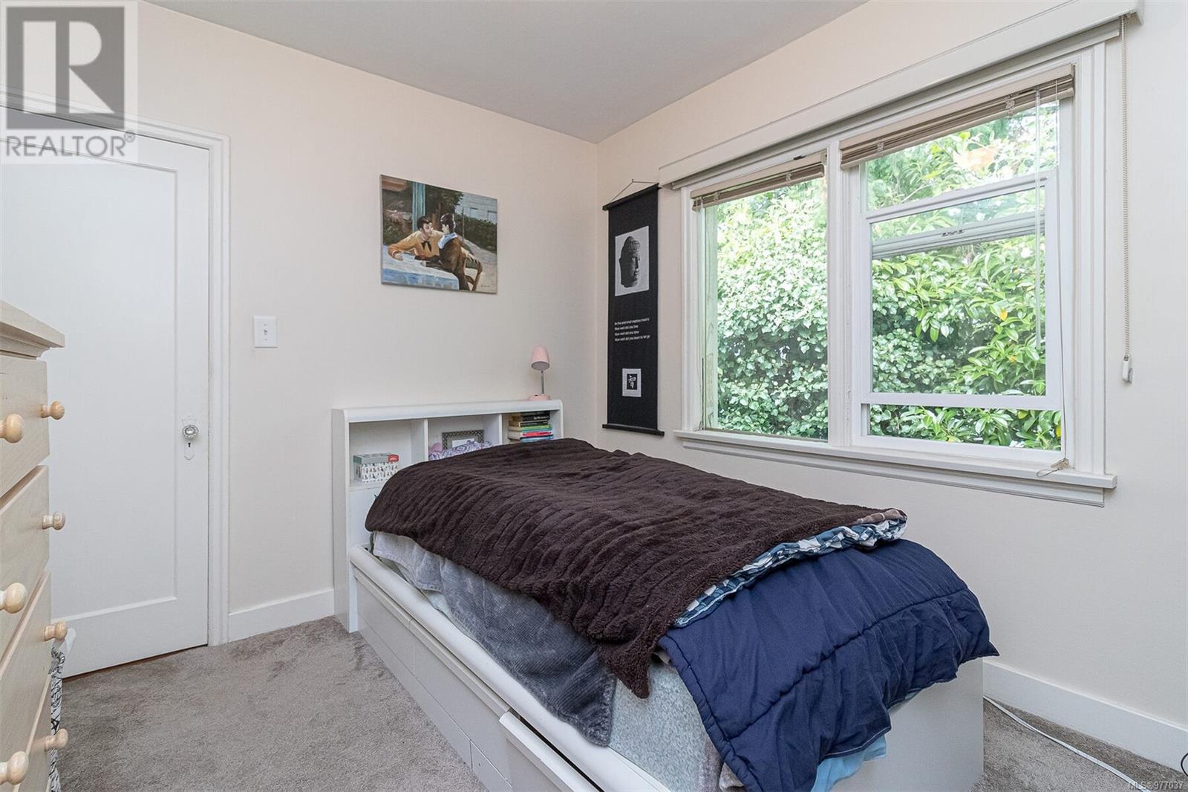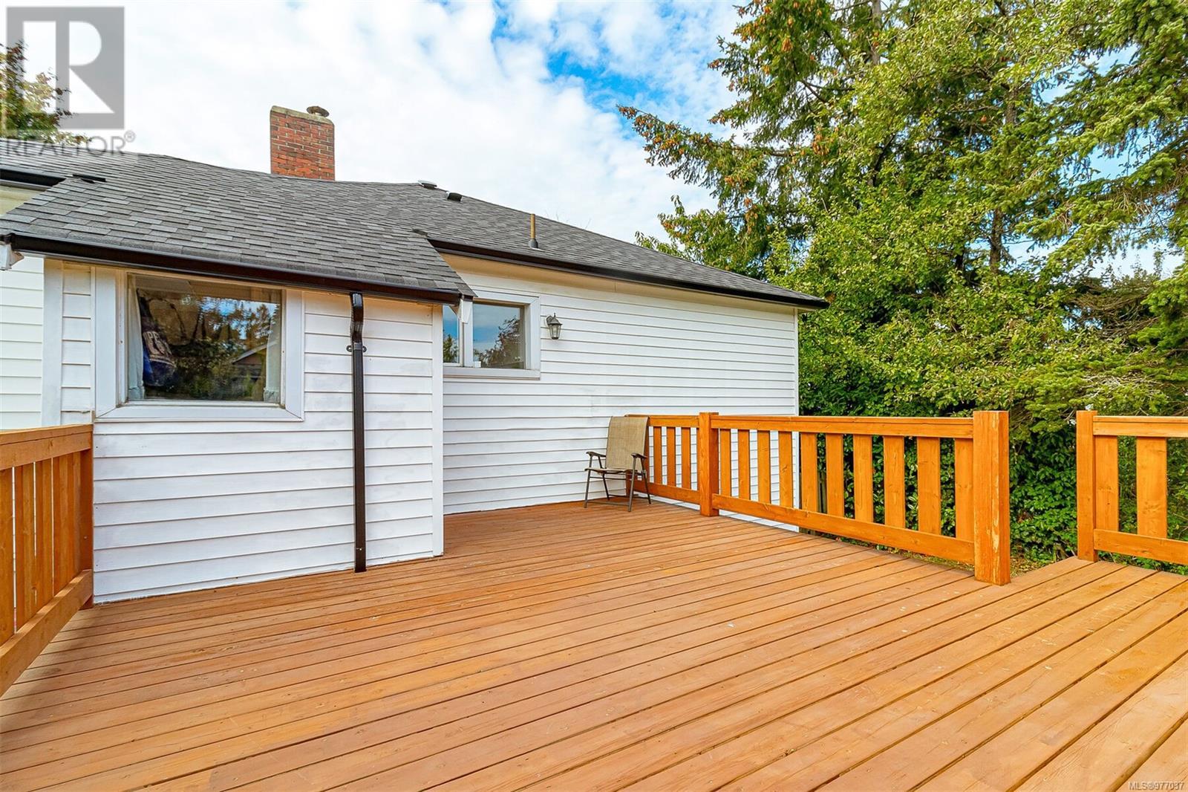3273 Seaton St Saanich, British Columbia V8V 3V8
$899,900
Nestled in a super-central neighbourhood, this home offers a blend of modern upgrades & timeless character. Set on a sunny lot with a partially fenced yard, enjoy the expansive outdoor space, perfect for entertaining or relaxing on the newly built sundeck. The huge driveway has room for 2-3 cars in addition to the convenience of the single-car garage. Step inside to find refinished fir floors, coved ceilings & loads of charm. The main features 2 spacious bedrooms, while the fully finished basement offers 2 more, a laundry room & loads of storage —ideal for growing families or a potential suite? Upgrades include a brand-new 30-year roof, gutters, a complete perimeter drain system & foundation waterproofing. Fresh carpeting adds comfort, and character details like the beautiful fir floors add warmth throughout the home. Close to Downtown, Uptown & steps to Hampton Park, this property is perfect for families, 1st time buyers, or investors. Don't miss out on this rare gem! (id:29647)
Property Details
| MLS® Number | 977037 |
| Property Type | Single Family |
| Neigbourhood | Tillicum |
| Features | Central Location, Curb & Gutter, Southern Exposure, Other, Rectangular |
| Parking Space Total | 3 |
| Plan | Vip861 |
Building
| Bathroom Total | 1 |
| Bedrooms Total | 4 |
| Appliances | Refrigerator, Stove, Washer, Dryer |
| Architectural Style | Character |
| Constructed Date | 1941 |
| Cooling Type | None |
| Fireplace Present | Yes |
| Fireplace Total | 1 |
| Heating Type | Forced Air |
| Size Interior | 2049 Sqft |
| Total Finished Area | 1787 Sqft |
| Type | House |
Land
| Acreage | No |
| Size Irregular | 6450 |
| Size Total | 6450 Sqft |
| Size Total Text | 6450 Sqft |
| Zoning Description | Rs-6 |
| Zoning Type | Residential |
Rooms
| Level | Type | Length | Width | Dimensions |
|---|---|---|---|---|
| Lower Level | Laundry Room | 9 ft | 10 ft | 9 ft x 10 ft |
| Lower Level | Bedroom | 12 ft | 12 ft | 12 ft x 12 ft |
| Lower Level | Bedroom | 11 ft | 19 ft | 11 ft x 19 ft |
| Main Level | Pantry | 6 ft | 5 ft | 6 ft x 5 ft |
| Main Level | Bathroom | 4-Piece | ||
| Main Level | Bedroom | 9 ft | 10 ft | 9 ft x 10 ft |
| Main Level | Primary Bedroom | 13 ft | 11 ft | 13 ft x 11 ft |
| Main Level | Kitchen | 10 ft | 13 ft | 10 ft x 13 ft |
| Main Level | Dining Room | 8 ft | 12 ft | 8 ft x 12 ft |
| Main Level | Living Room | 15 ft | 17 ft | 15 ft x 17 ft |
| Main Level | Entrance | 5 ft | 5 ft | 5 ft x 5 ft |
https://www.realtor.ca/real-estate/27459601/3273-seaton-st-saanich-tillicum

2558 Sinclair Rd
Victoria, British Columbia V8N 1B8
(250) 477-1100
(250) 477-1150
www.century21queenswood.ca/
Interested?
Contact us for more information
































