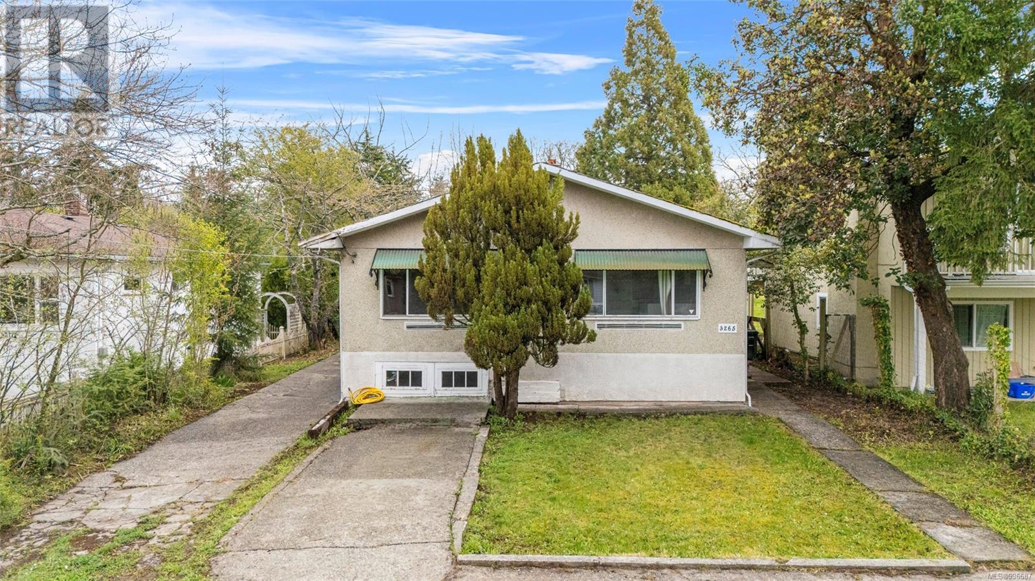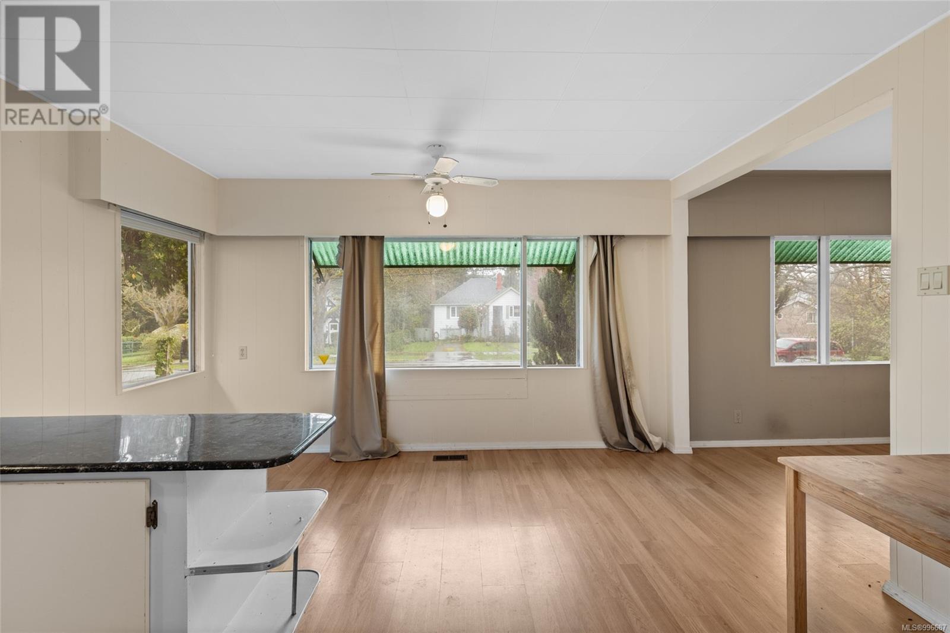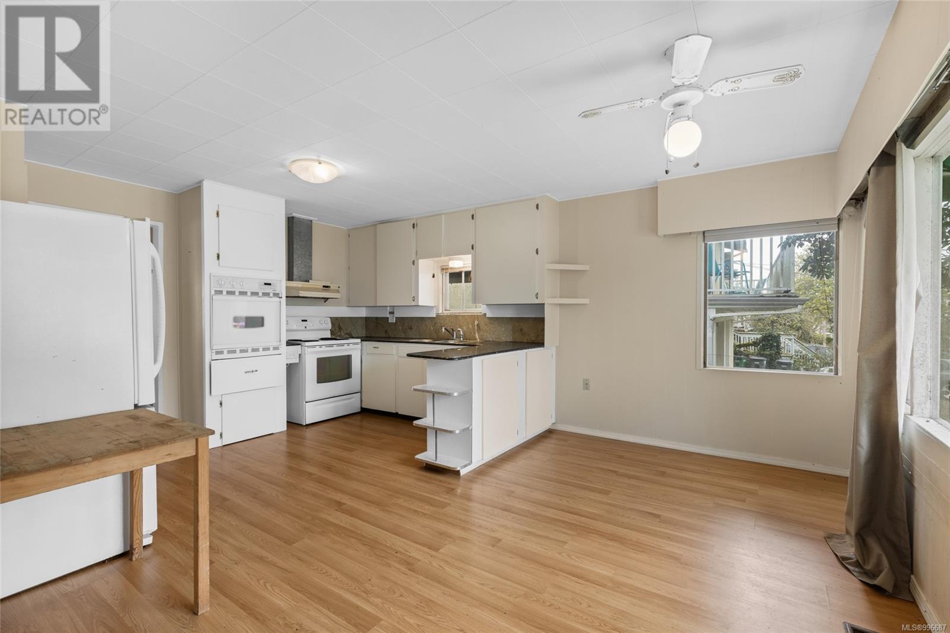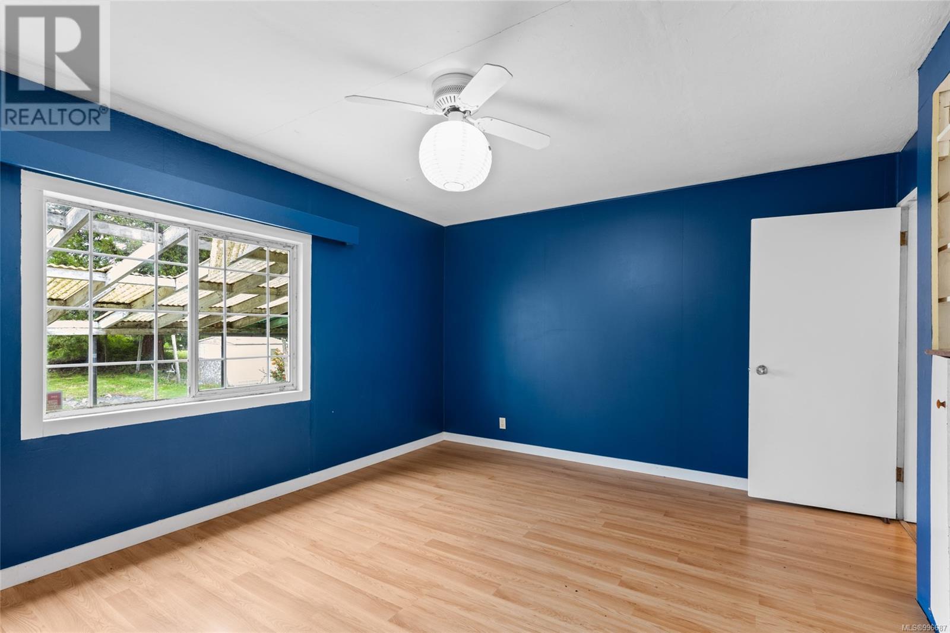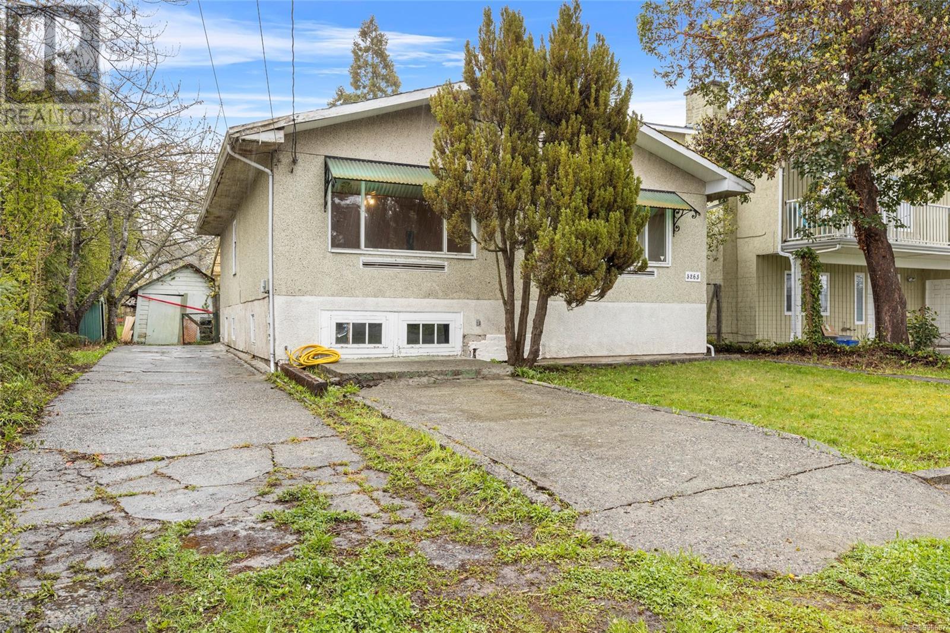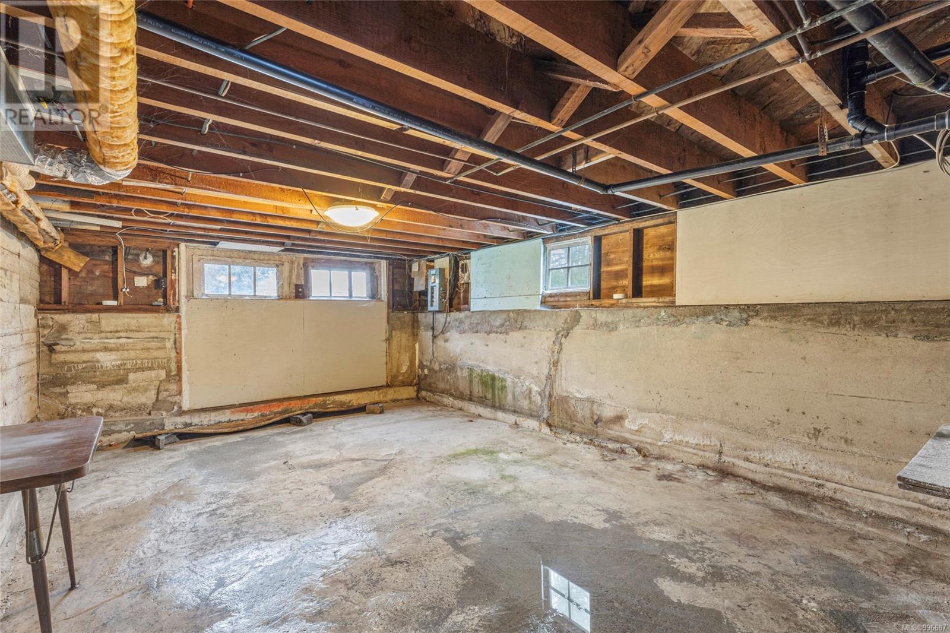3265 Linwood Ave Saanich, British Columbia V8X 1E5
$850,000
Popular Maplewood area, perfect for young families! So much opportunity here to fix up or build your new home in this great quiet community central to everything in Victoria. Open plan kitchen and dining with spacious living room facing west for lots of light. 2 bedrooms and full 4 piece bath on main, with some finishing in the basement but mostly open to your creative ideas. You will love the generous sized lot with room for the kids to play and your veggie garden as it gets plenty of sun. Garage needs replacing but lots of room to build. Central location is steps to Thrifty's, 5 minutes to Mayfair Mall, Uptown, Quadra Village, Cedar Hill Rec Center and Golf course and Topaz Park. Schools nearby too. (id:29647)
Property Details
| MLS® Number | 996687 |
| Property Type | Single Family |
| Neigbourhood | Maplewood |
| Parking Space Total | 2 |
| Structure | Patio(s) |
Building
| Bathroom Total | 1 |
| Bedrooms Total | 2 |
| Constructed Date | 1959 |
| Cooling Type | None |
| Fireplace Present | No |
| Heating Fuel | Oil |
| Heating Type | Forced Air |
| Size Interior | 1897 Sqft |
| Total Finished Area | 1028 Sqft |
| Type | House |
Land
| Acreage | No |
| Size Irregular | 10891 |
| Size Total | 10891 Sqft |
| Size Total Text | 10891 Sqft |
| Zoning Type | Residential |
Rooms
| Level | Type | Length | Width | Dimensions |
|---|---|---|---|---|
| Main Level | Patio | 28 ft | 15 ft | 28 ft x 15 ft |
| Main Level | Bathroom | 4-Piece | ||
| Main Level | Bedroom | 10 ft | 6 ft | 10 ft x 6 ft |
| Main Level | Primary Bedroom | 14 ft | 12 ft | 14 ft x 12 ft |
| Main Level | Kitchen | 14 ft | 10 ft | 14 ft x 10 ft |
| Main Level | Dining Room | 14 ft | 8 ft | 14 ft x 8 ft |
| Main Level | Living Room | 17 ft | 13 ft | 17 ft x 13 ft |
https://www.realtor.ca/real-estate/28227537/3265-linwood-ave-saanich-maplewood

752 Douglas St
Victoria, British Columbia V8W 3M6
(250) 380-3933
(250) 380-3939
Interested?
Contact us for more information


