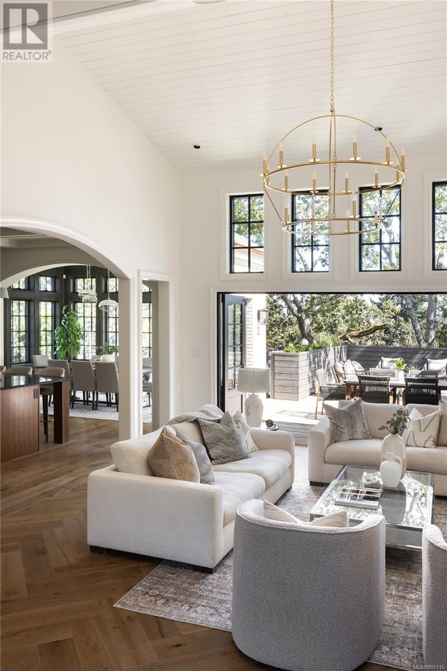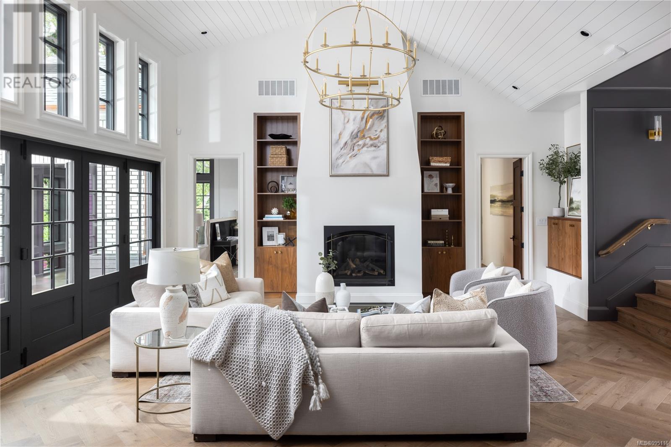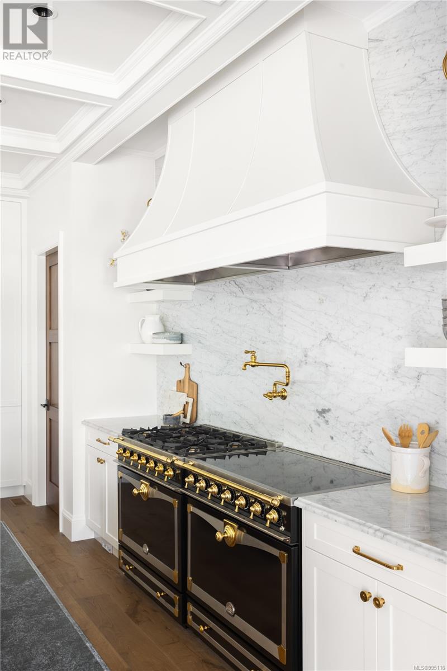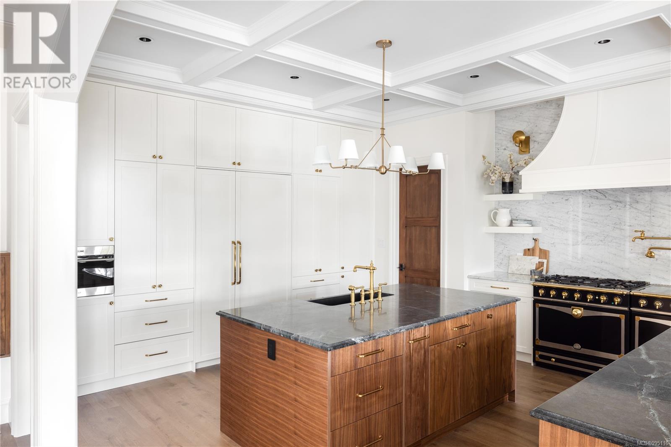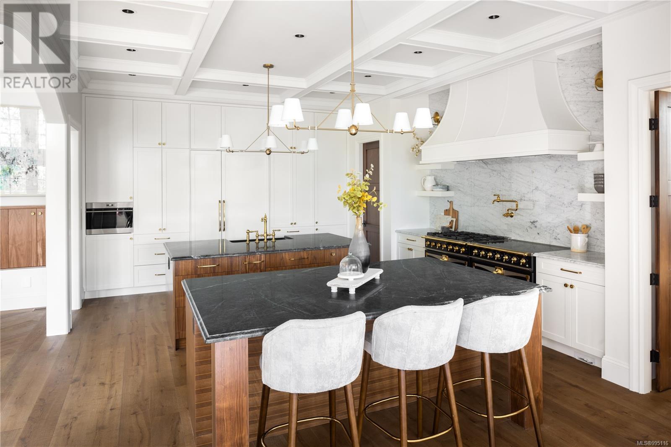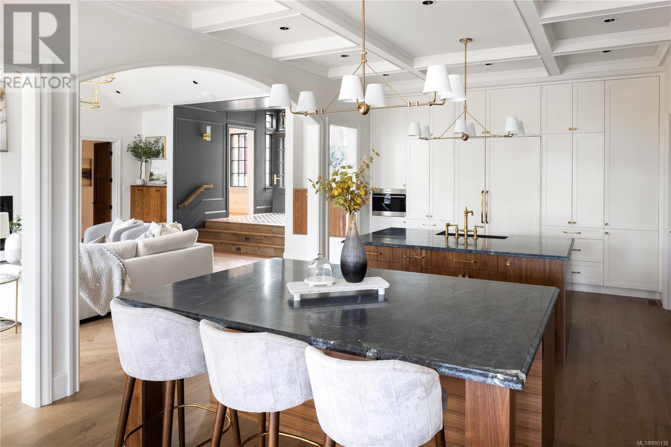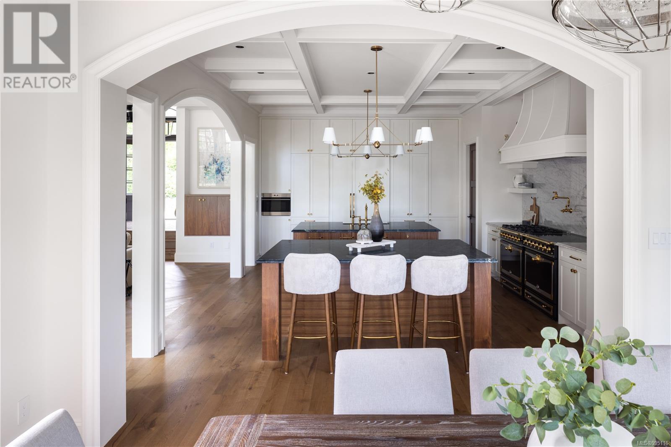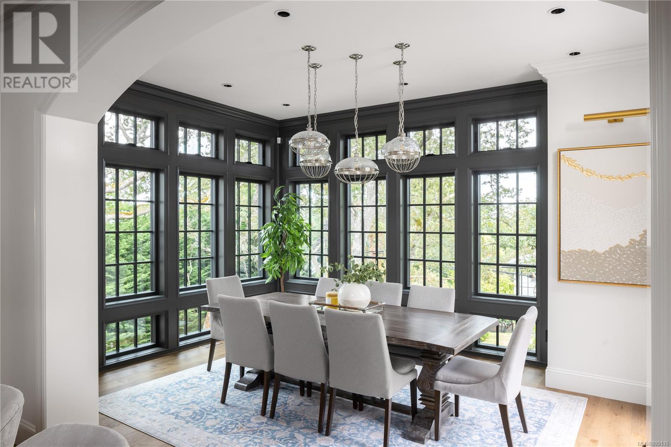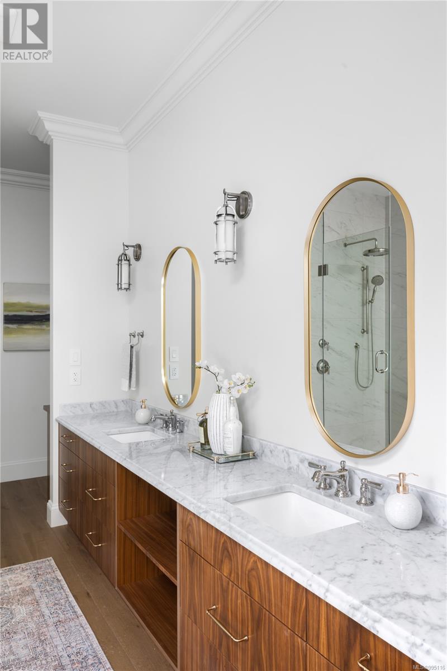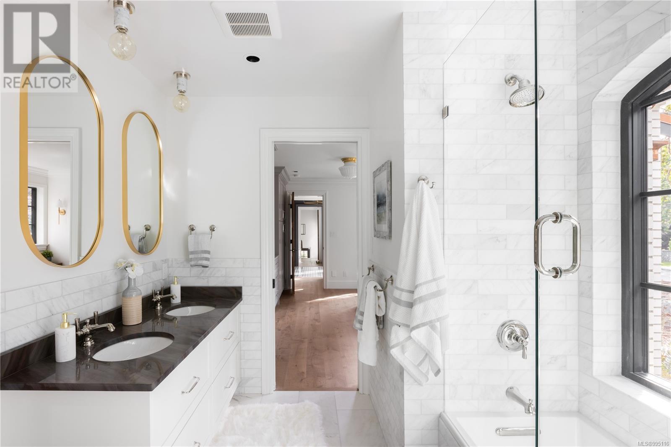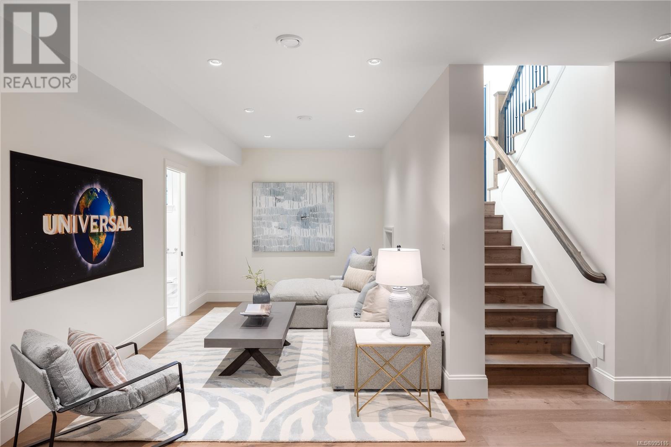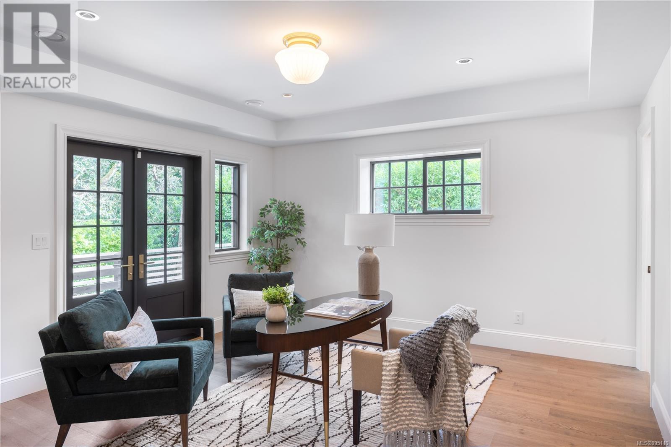3255 Norfolk Rd Oak Bay, British Columbia V8R 6H5
$5,499,000
Perched among majestic Garry Oaks in Oak Bay’s prestigious Uplands, 3255 Norfolk Road is a design-forward residence blending West Coast architecture with exceptional craftsmanship. Built by Method Built Homes & designed by Russell Treloar, this home offers elegant single-level living with separation between the primary suite & secondary bedrooms for privacy & function. Thoughtful grade integration allows the landscape to flow seamlessly indoors, with each window framing natural vistas. The chef’s kitchen, outfitted with dual islands & La Cornue, Wolf & Sub-Zero appliances, is a showpiece of luxury & utility. Beyond its beauty, this home surpasses Step Code 3 energy standards, showcasing a quality of construction rarely seen. With over 4,900 sqft of finished space, including a private lower-level suite & expansive decks, this residence is both a retreat & a testament to intelligent design. From the oak-adorned outdoor living spaces to the hidden solid construction, every detail reflects unparalleled quality. (id:29647)
Property Details
| MLS® Number | 995116 |
| Property Type | Single Family |
| Neigbourhood | Uplands |
| Features | Private Setting, Sloping, Other, Rectangular |
| Parking Space Total | 5 |
| Plan | Vip3599 |
| Structure | Workshop |
Building
| Bathroom Total | 5 |
| Bedrooms Total | 5 |
| Architectural Style | Other |
| Constructed Date | 2023 |
| Cooling Type | Fully Air Conditioned |
| Fireplace Present | Yes |
| Fireplace Total | 3 |
| Heating Fuel | Other |
| Heating Type | Forced Air, Heat Pump |
| Size Interior | 4967 Sqft |
| Total Finished Area | 4967 Sqft |
| Type | House |
Land
| Acreage | No |
| Size Irregular | 18207 |
| Size Total | 18207 Sqft |
| Size Total Text | 18207 Sqft |
| Zoning Description | Rs-2 |
| Zoning Type | Residential |
Rooms
| Level | Type | Length | Width | Dimensions |
|---|---|---|---|---|
| Lower Level | Laundry Room | 5' x 11' | ||
| Lower Level | Utility Room | 12' x 12' | ||
| Lower Level | Other | 10' x 8' | ||
| Lower Level | Other | 9' x 10' | ||
| Lower Level | Storage | 15' x 6' | ||
| Lower Level | Family Room | 23' x 11' | ||
| Lower Level | Bathroom | 3-Piece | ||
| Lower Level | Bedroom | 15' x 14' | ||
| Main Level | Laundry Room | 16' x 9' | ||
| Main Level | Bathroom | 2-Piece | ||
| Main Level | Ensuite | 5-Piece | ||
| Main Level | Primary Bedroom | 16' x 17' | ||
| Main Level | Dining Room | 16' x 12' | ||
| Main Level | Living Room | 19' x 20' | ||
| Main Level | Kitchen | 16' x 19' | ||
| Main Level | Balcony | 9' x 4' | ||
| Main Level | Bathroom | 5-Piece | ||
| Main Level | Bedroom | 10' x 16' | ||
| Main Level | Bedroom | 15' x 13' | ||
| Main Level | Entrance | 9' x 9' |
https://www.realtor.ca/real-estate/28156978/3255-norfolk-rd-oak-bay-uplands

101-960 Yates St
Victoria, British Columbia V8V 3M3
(778) 265-5552
Interested?
Contact us for more information







