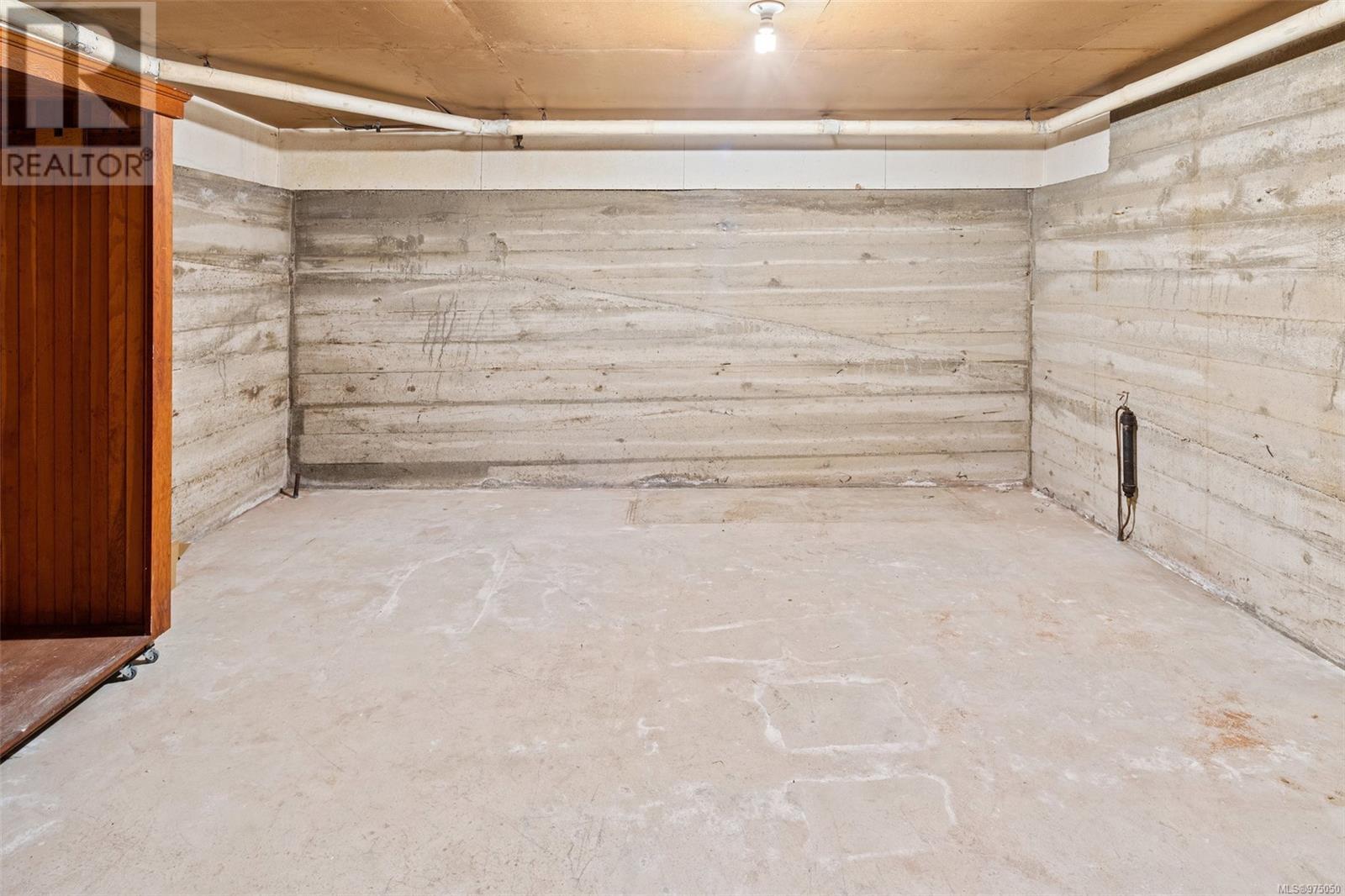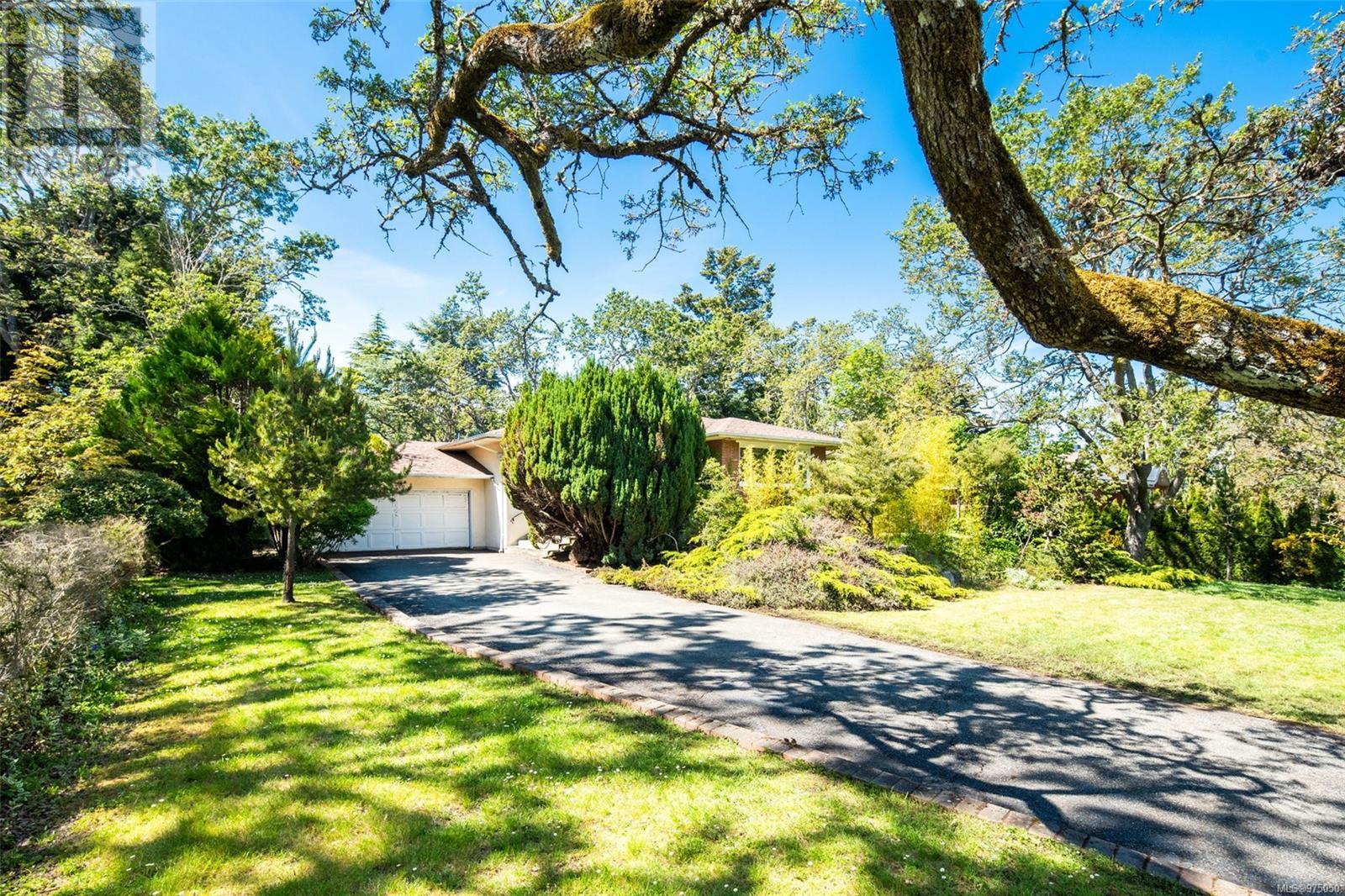3250 Ripon Rd Oak Bay, British Columbia V8R 6G7
$2,480,000
Within the esteemed Uplands area lies a remarkable 1951 residence, exuding charm and elegance. This splendid home encompasses 3,200 square feet of refined living space on an extensive 16,000+ square foot lot, catering to those who appreciate generous space and seclusion. Upon arrival, the property welcomes you with a lush, meticulously landscaped landscape, offering a peaceful sanctuary. Inside, the airy living room is bathed in natural light and features a welcoming fireplace. The modernized kitchen showcases stainless steel appliances, perfect for culinary enthusiasts. The main level features three cozy bedrooms and one and a half bathrooms, ensuring comfortable living. Stepping outside, the expansive backyard offers endless possibilities for outdoor entertainment and relaxation. The mature trees provide shade and privacy, creating a serene atmosphere for enjoying the peaceful surroundings. This exceptional property in the Uplands area is not just a house; it's a timeless sanctuary where every corner exudes warmth and sophistication. Whether you're seeking a tranquil retreat or a space to entertain guests in style, this residence offers the perfect blend of comfort and convenience. The lower level truly adds value with its spacious in-law suite, offering privacy and comfort for visiting family and friends. The unfinished storage area also provides endless opportunities for customization and personalization. The double garage ensures that there is plenty of space for parking and storing belongings. With the beach just a short drive away, you can enjoy the peaceful coastal lifestyle while still being close to amenities such as Oak Bay Village, Glenlyon Norfolk School, and the picturesque Willows Beach. This home truly offers the best of both worlds - a serene retreat with easy access to everything you need. (id:29647)
Property Details
| MLS® Number | 975050 |
| Property Type | Single Family |
| Neigbourhood | Uplands |
| Features | Other |
| Parking Space Total | 4 |
| Plan | Vip2555 |
Building
| Bathroom Total | 3 |
| Bedrooms Total | 5 |
| Constructed Date | 1951 |
| Cooling Type | None |
| Fireplace Present | Yes |
| Fireplace Total | 1 |
| Heating Fuel | Other |
| Heating Type | Hot Water |
| Size Interior | 4345 Sqft |
| Total Finished Area | 3250 Sqft |
| Type | House |
Land
| Acreage | No |
| Size Irregular | 16314 |
| Size Total | 16314 Sqft |
| Size Total Text | 16314 Sqft |
| Zoning Type | Residential |
Rooms
| Level | Type | Length | Width | Dimensions |
|---|---|---|---|---|
| Lower Level | Entrance | 7' x 6' | ||
| Lower Level | Storage | 13' x 15' | ||
| Lower Level | Storage | 10' x 8' | ||
| Lower Level | Bathroom | 3-Piece | ||
| Lower Level | Bedroom | 13' x 15' | ||
| Lower Level | Bedroom | 15' x 17' | ||
| Lower Level | Laundry Room | 8' x 11' | ||
| Lower Level | Living Room | 15' x 20' | ||
| Lower Level | Kitchen | 13' x 5' | ||
| Main Level | Eating Area | 8' x 7' | ||
| Main Level | Kitchen | 16' x 11' | ||
| Main Level | Dining Room | 13' x 12' | ||
| Main Level | Bathroom | 2-Piece | ||
| Main Level | Bathroom | 3-Piece | ||
| Main Level | Bedroom | 12' x 12' | ||
| Main Level | Bedroom | 11' x 14' | ||
| Main Level | Bedroom | 15' x 13' | ||
| Main Level | Living Room | 23' x 15' |
https://www.realtor.ca/real-estate/27368599/3250-ripon-rd-oak-bay-uplands

150-805 Cloverdale Ave
Victoria, British Columbia V8X 2S9
(250) 384-8124
(800) 665-5303
(250) 380-6355
www.pembertonholmes.com/

150-805 Cloverdale Ave
Victoria, British Columbia V8X 2S9
(250) 384-8124
(800) 665-5303
(250) 380-6355
www.pembertonholmes.com/

150-805 Cloverdale Ave
Victoria, British Columbia V8X 2S9
(250) 384-8124
(800) 665-5303
(250) 380-6355
www.pembertonholmes.com/
Interested?
Contact us for more information






















































