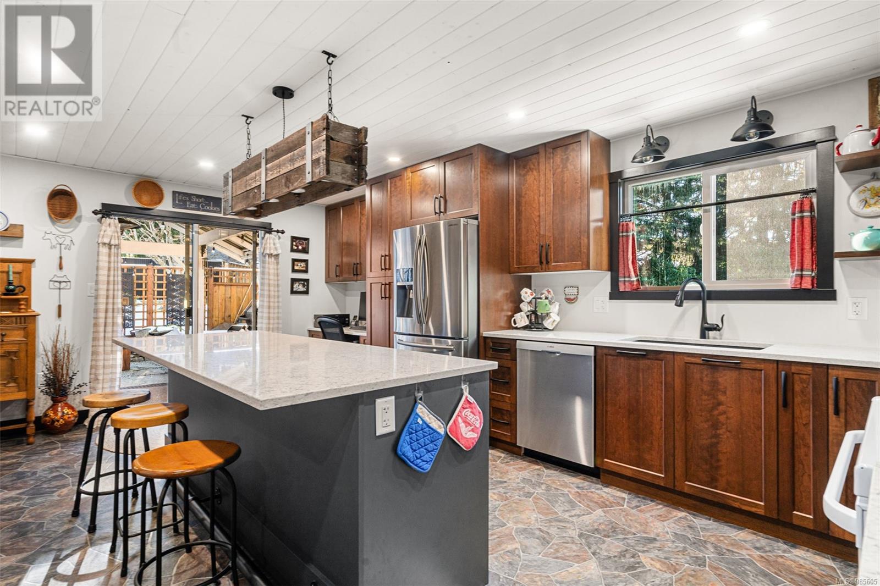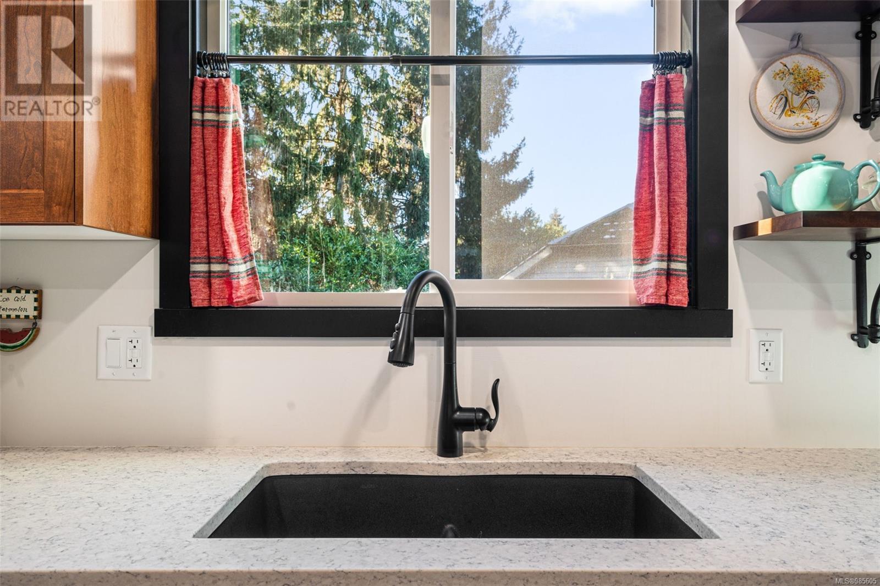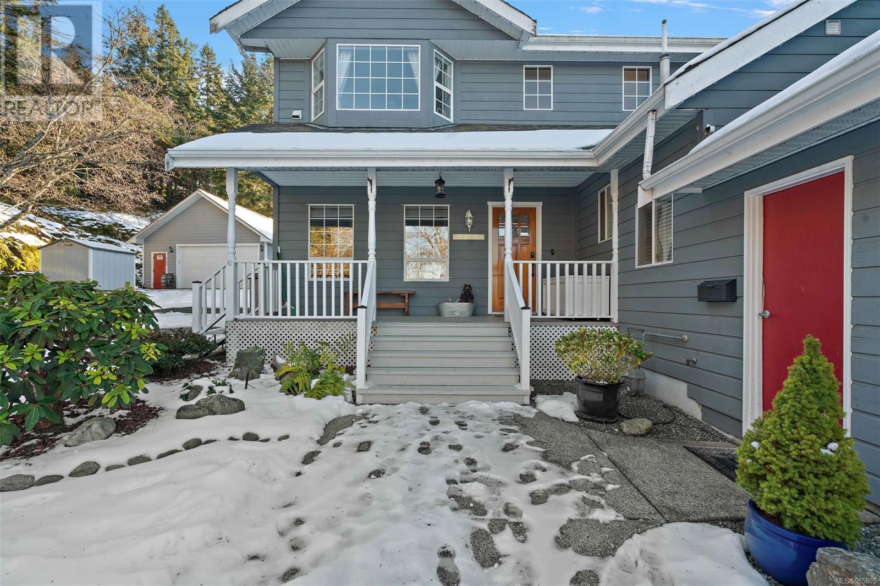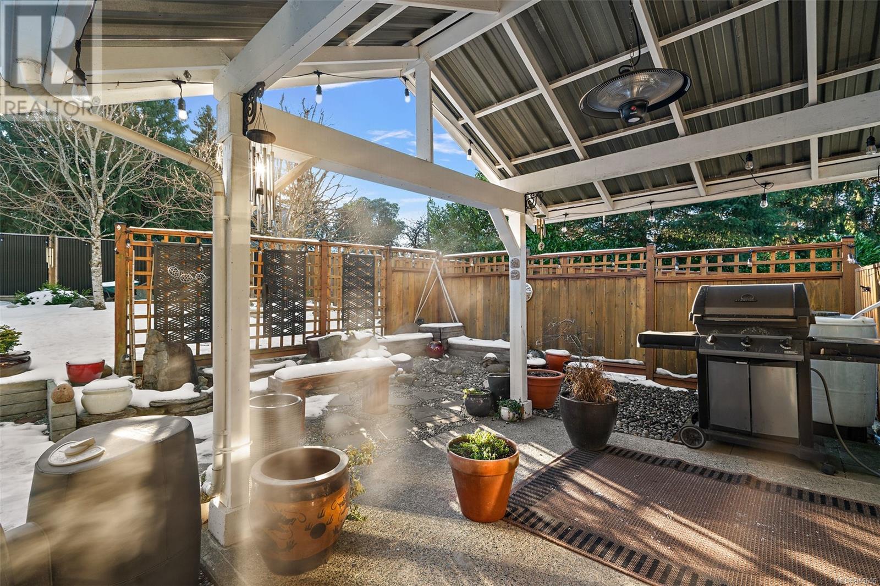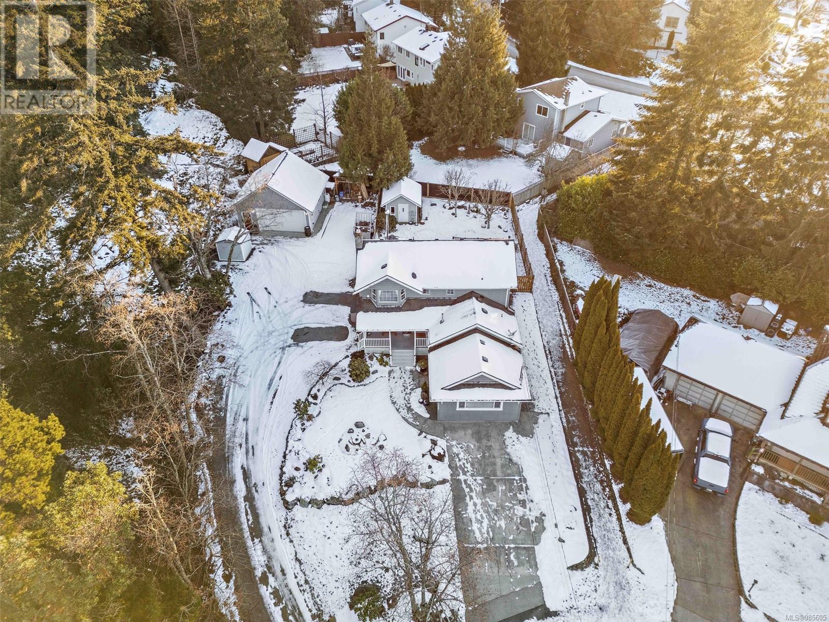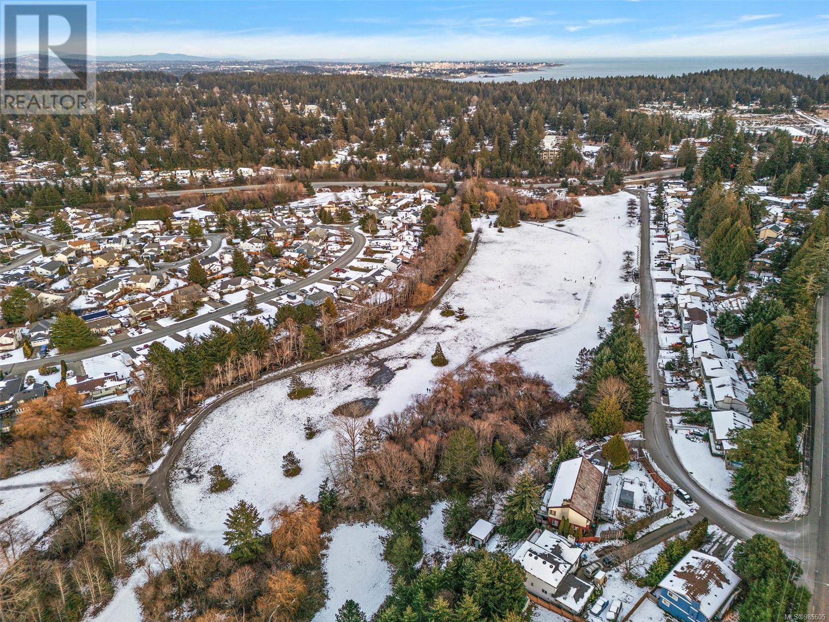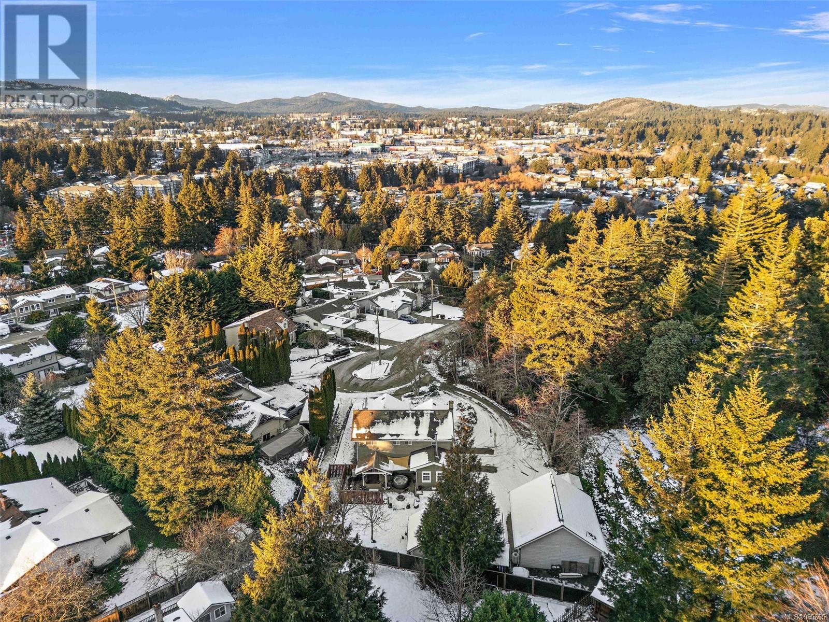3249 Cecil Pl Colwood, British Columbia V9C 3R6
$1,189,000
Welcome to 3249 Cecil Pl, a beautifully updated single-family home situated on a quiet cul-de-sac in Colwood. This stunning property offers three bedrooms, four bathrooms, and a spacious bonus room with its own entrance, providing the potential to create a bachelor suite. The home features a modern, updated kitchen and renovated bathrooms, ensuring both style and functionality. A large detached two-car garage with a half bath presents an excellent opportunity for conversion into a garden suite. Enjoy breathtaking mountain and city views from the beautifully landscaped yard, creating a peaceful and private outdoor space. With professionally installed Gemstone lights, you’ll never need to hang holiday lights again—simply control them year-round with an app. The property also boasts ample parking for six or more vehicles, making it perfect for families, guests, or additional storage. Offering both comfort and versatility, this home is a rare find in a sought-after location. (id:29647)
Property Details
| MLS® Number | 985605 |
| Property Type | Single Family |
| Neigbourhood | Triangle |
| Features | Central Location, Cul-de-sac, Curb & Gutter, Hillside, Level Lot, Private Setting, Corner Site, Irregular Lot Size, Other |
| Parking Space Total | 5 |
| Plan | Vip37350 |
| Structure | Shed, Workshop |
| View Type | City View, Mountain View, Valley View |
Building
| Bathroom Total | 4 |
| Bedrooms Total | 3 |
| Architectural Style | Westcoast |
| Constructed Date | 1986 |
| Cooling Type | None |
| Fireplace Present | Yes |
| Fireplace Total | 2 |
| Heating Fuel | Electric, Natural Gas, Wood |
| Heating Type | Baseboard Heaters |
| Size Interior | 2199 Sqft |
| Total Finished Area | 2199 Sqft |
| Type | House |
Land
| Access Type | Road Access |
| Acreage | No |
| Size Irregular | 10296 |
| Size Total | 10296 Sqft |
| Size Total Text | 10296 Sqft |
| Zoning Type | Residential |
Rooms
| Level | Type | Length | Width | Dimensions |
|---|---|---|---|---|
| Second Level | Bathroom | 4-Piece | ||
| Second Level | Bedroom | 11' x 9' | ||
| Second Level | Bedroom | 12' x 9' | ||
| Second Level | Ensuite | 4-Piece | ||
| Second Level | Primary Bedroom | 13' x 12' | ||
| Main Level | Laundry Room | 13' x 6' | ||
| Main Level | Family Room | 13' x 12' | ||
| Main Level | Bathroom | 2-Piece | ||
| Main Level | Recreation Room | 18' x 22' | ||
| Main Level | Kitchen | 12' x 10' | ||
| Main Level | Dining Room | 11' x 9' | ||
| Main Level | Living Room | 16' x 13' | ||
| Main Level | Entrance | 11' x 7' | ||
| Other | Storage | 11' x 14' | ||
| Other | Storage | 6' x 7' | ||
| Auxiliary Building | Bathroom | 2-Piece |
https://www.realtor.ca/real-estate/27925729/3249-cecil-pl-colwood-triangle

3194 Douglas St
Victoria, British Columbia V8Z 3K6
(250) 383-1500
(250) 383-1533
Interested?
Contact us for more information







