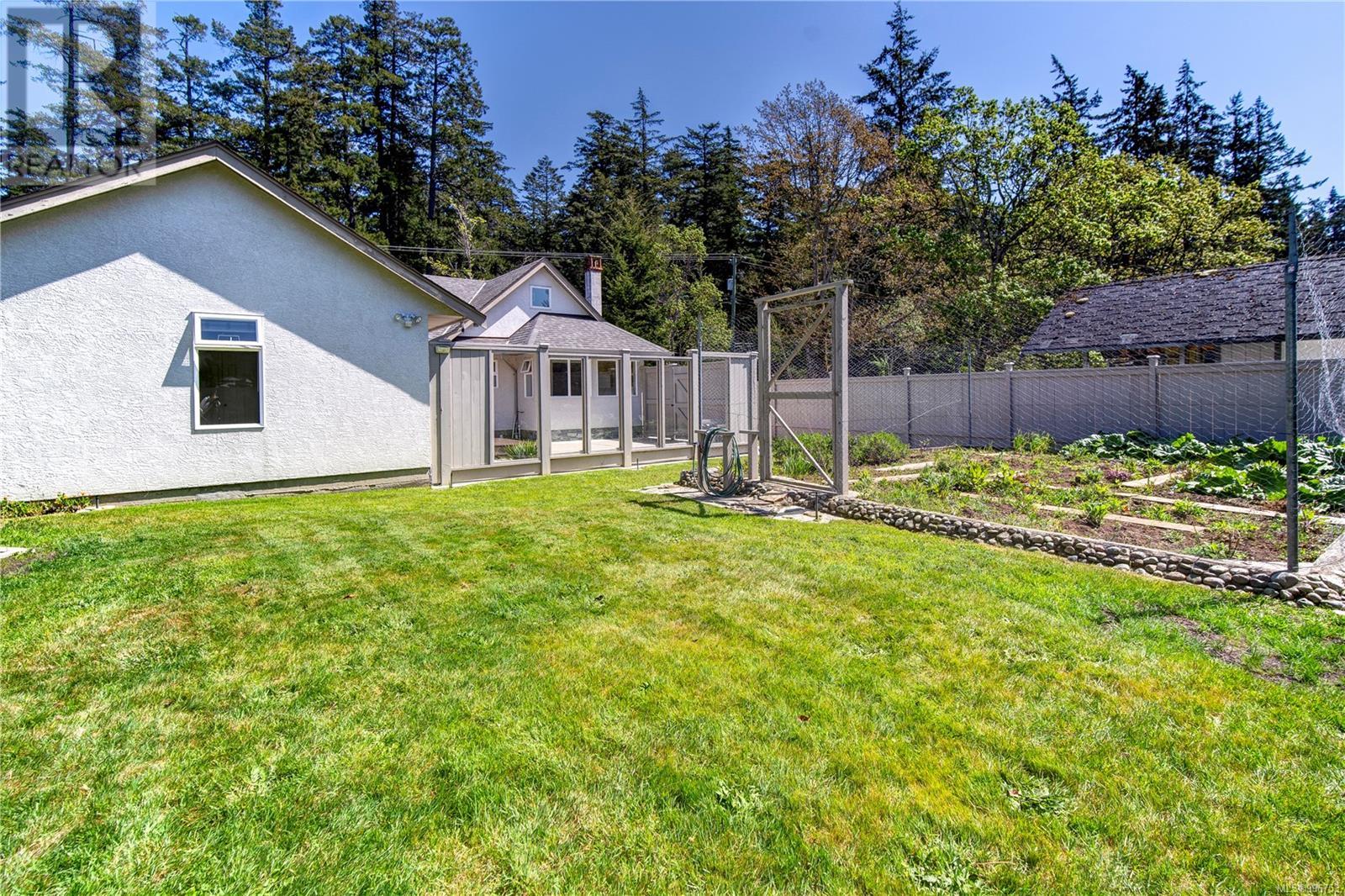3248 Metchosin Rd Colwood, British Columbia V9C 2A5
$885,000
Downsizers, first-time home buyers, small families &/or retirees must see this 1996 custom built house on a sunny, spacious lot. As you enter this desirable main level home w/ vaulted ceilings in the living, dining & primary bedroom, you truly appreciate the details & thought that went into designing & building this home. The skylights, south facing glass sliding doors, open concept layout, wood burning fireplace, as well as separate office & laundry spaces! As you head out onto the artfully designed back deck, it feels like a resort vacation. This enclosed backyard oasis will be your summer haven with friends and family as the custom glass panels keep the wind at bay, allow in plentiful sunlight & a view of the meticulously maintained garden. This home features a good sized second bedroom, a 4-piece bathroom with skylight & a primary bedroom w/ 3-piece ensuite. A bonus feature on the left side is a private studio-loft space for family/guests. View this masterpiece today! (id:29647)
Property Details
| MLS® Number | 996753 |
| Property Type | Single Family |
| Neigbourhood | Wishart South |
| Features | Central Location, Level Lot, Southern Exposure, Other |
| Parking Space Total | 3 |
| Structure | Shed |
Building
| Bathroom Total | 3 |
| Bedrooms Total | 2 |
| Constructed Date | 1996 |
| Cooling Type | None |
| Fireplace Present | Yes |
| Fireplace Total | 2 |
| Heating Fuel | Electric |
| Heating Type | Baseboard Heaters |
| Size Interior | 2078 Sqft |
| Total Finished Area | 1743.42 Sqft |
| Type | House |
Land
| Access Type | Road Access |
| Acreage | No |
| Size Irregular | 7272 |
| Size Total | 7272 Sqft |
| Size Total Text | 7272 Sqft |
| Zoning Type | Residential |
Rooms
| Level | Type | Length | Width | Dimensions |
|---|---|---|---|---|
| Second Level | Bonus Room | 24'8 x 7'3 | ||
| Main Level | Kitchen | 17'9 x 9'6 | ||
| Main Level | Primary Bedroom | 10'8 x 15'4 | ||
| Main Level | Bedroom | 9'10 x 11'11 | ||
| Main Level | Living Room | 20'11 x 15'10 | ||
| Main Level | Laundry Room | 9'7 x 10'1 | ||
| Main Level | Entrance | 6'1 x 6'10 | ||
| Main Level | Office | 5'9 x 8'0 | ||
| Main Level | Bathroom | 7'7 x 7'2 | ||
| Main Level | Bathroom | 6'6 x 7'0 | ||
| Main Level | Bathroom | 6'0 x 5'6 |
https://www.realtor.ca/real-estate/28224987/3248-metchosin-rd-colwood-wishart-south

108-1841 Oak Bay Ave, V8r 1c4
Victoria, British Columbia V8R 1C4
(250) 592-4422
(800) 263-4753
(250) 592-6600
www.rlpvictoria.com/
Interested?
Contact us for more information









































