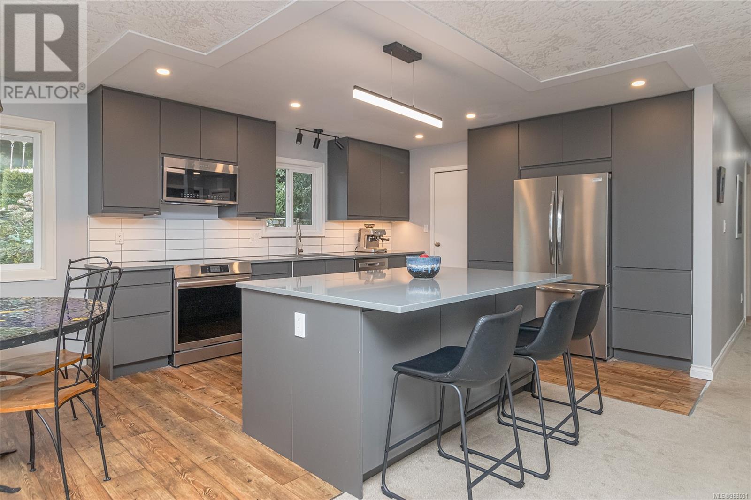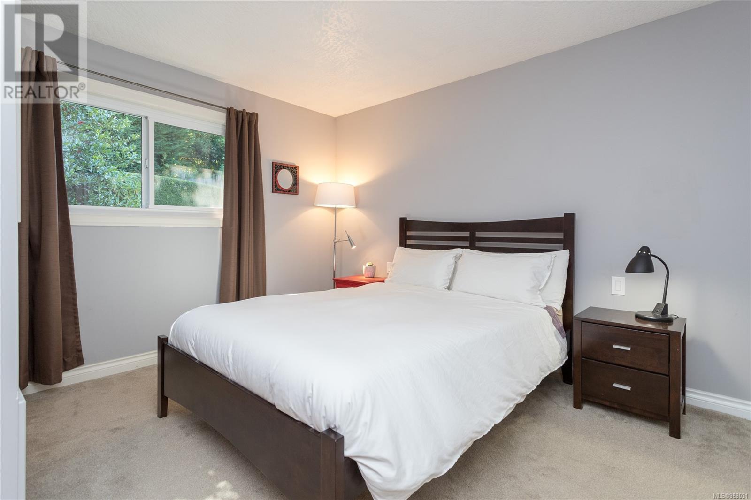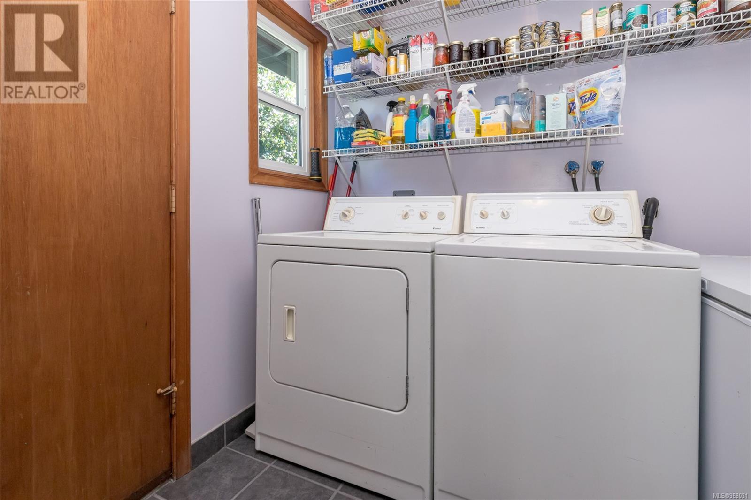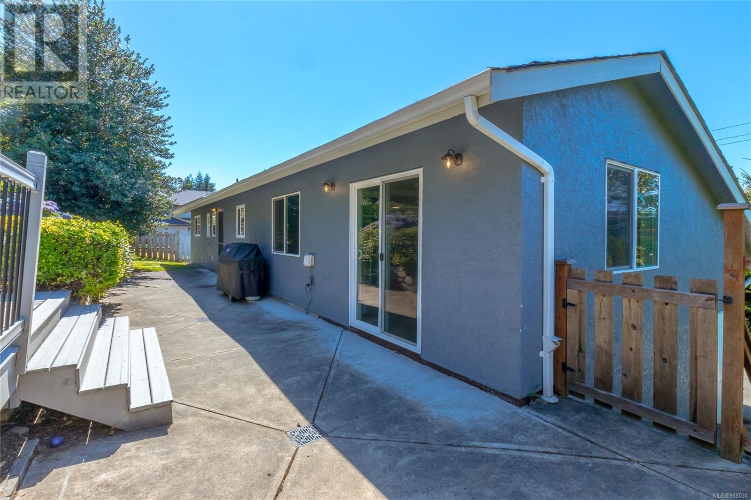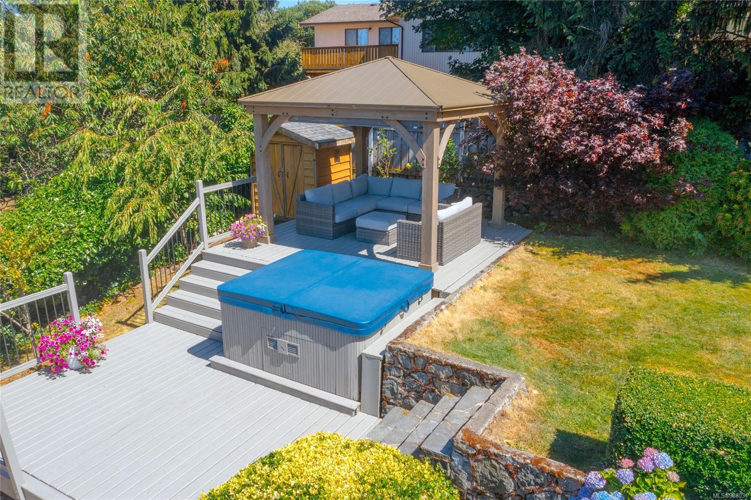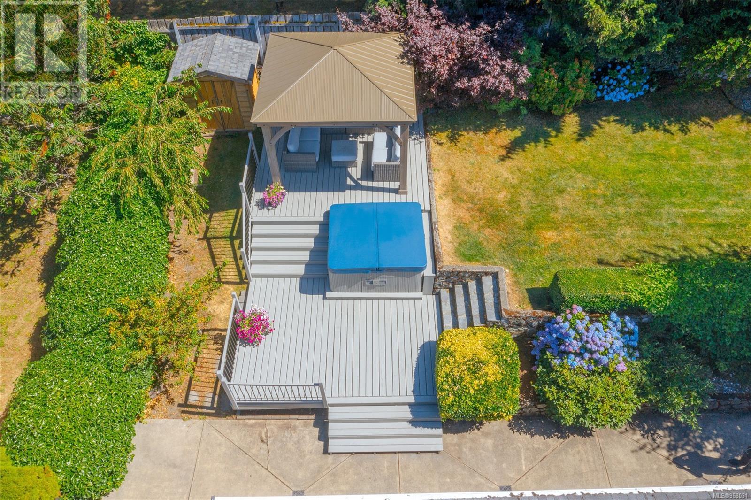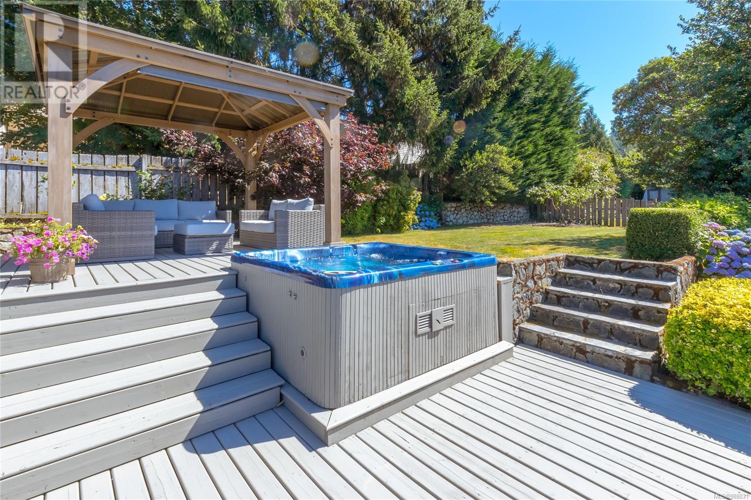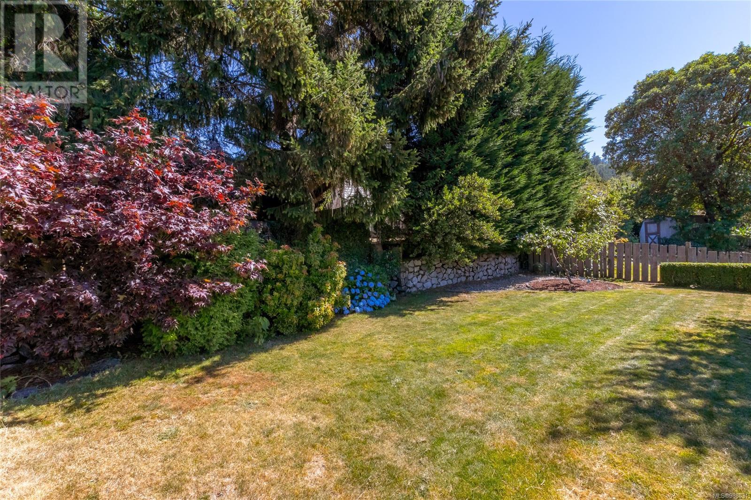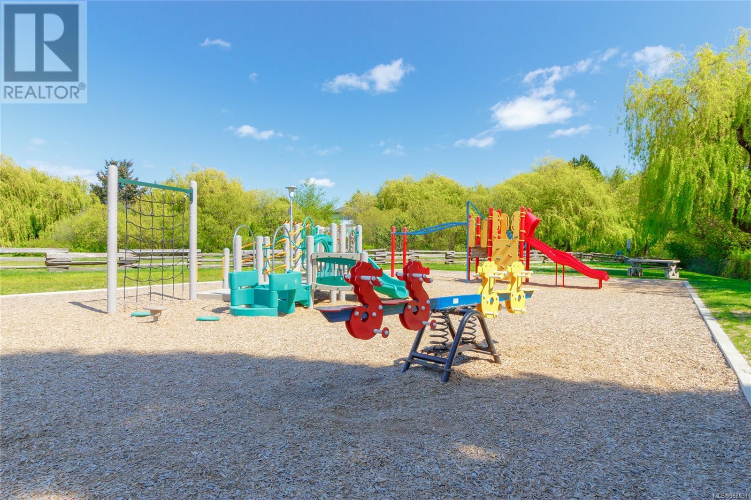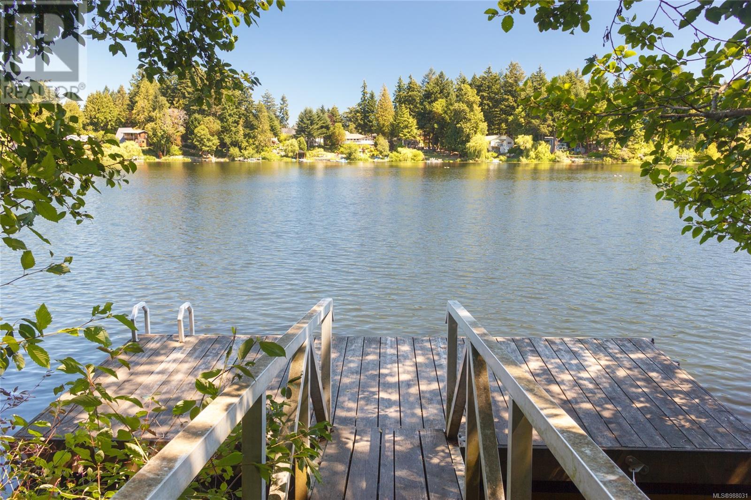3245 Jacklin Rd Colwood, British Columbia V9C 3M9
$889,000
RARE VIEW HOME-IDEAL LIFESTYLE! On an 8,070 sf Triangle Mountain lot, this bright, beautifully RENOVATED 3 BD, 2 BA home offers elevated panoramic views of Bear Mountain, Sooke Hills, surrounding valleys & amazing sunsets! Well-designed Open Plan provides optimal functionality, living room & fireplace, dining & NEW KITCHEN with quartz countertops, abundant cabinetry, New Frigidaire Gallery appliances (fridge, dishwasher, induction range, & microwave) & large center island with stools. French doors lead to a family/multi-purpose room with built-in cabinetry & access to patio. Economical Heat Pump provides efficient heating & air conditioning. Mature landscaping & fruit trees, in a fully fenced level rear yard & irrigation system leads to a multi-tiered cedar deck, wooden gazebo with sun shade & hot tub. Gorgeous bathrooms! Attached garage, workbench & extra parking. Abundant, accessible storage. Close to shops, bus, schools, parks & Galloping Goose Trail. YOUR DREAMS REALIZED! (id:29647)
Property Details
| MLS® Number | 988031 |
| Property Type | Single Family |
| Neigbourhood | Triangle |
| Features | Hillside, Level Lot, Private Setting, Other |
| Parking Space Total | 3 |
| Structure | Shed, Patio(s) |
| View Type | Mountain View, Valley View |
Building
| Bathroom Total | 2 |
| Bedrooms Total | 3 |
| Constructed Date | 1985 |
| Cooling Type | Air Conditioned, None |
| Fireplace Present | Yes |
| Fireplace Total | 1 |
| Heating Fuel | Electric, Wood |
| Heating Type | Baseboard Heaters, Heat Pump |
| Size Interior | 2338 Sqft |
| Total Finished Area | 1400 Sqft |
| Type | House |
Land
| Access Type | Road Access |
| Acreage | No |
| Size Irregular | 8070 |
| Size Total | 8070 Sqft |
| Size Total Text | 8070 Sqft |
| Zoning Description | R1 |
| Zoning Type | Residential |
Rooms
| Level | Type | Length | Width | Dimensions |
|---|---|---|---|---|
| Main Level | Ensuite | 3-Piece | ||
| Main Level | Storage | 5 ft | 4 ft | 5 ft x 4 ft |
| Main Level | Patio | 57 ft | 10 ft | 57 ft x 10 ft |
| Main Level | Bedroom | 10 ft | 10 ft | 10 ft x 10 ft |
| Main Level | Bedroom | 10 ft | 10 ft | 10 ft x 10 ft |
| Main Level | Primary Bedroom | 13 ft | 12 ft | 13 ft x 12 ft |
| Main Level | Bathroom | 4-Piece | ||
| Main Level | Laundry Room | 7 ft | 8 ft | 7 ft x 8 ft |
| Main Level | Kitchen | 12 ft | 10 ft | 12 ft x 10 ft |
| Main Level | Family Room | 11 ft | 13 ft | 11 ft x 13 ft |
| Main Level | Dining Room | 9 ft | 14 ft | 9 ft x 14 ft |
| Main Level | Living Room | 16 ft | 13 ft | 16 ft x 13 ft |
| Main Level | Entrance | 4 ft | 8 ft | 4 ft x 8 ft |
https://www.realtor.ca/real-estate/27936985/3245-jacklin-rd-colwood-triangle

103-4400 Chatterton Way
Victoria, British Columbia V8X 5J2
(250) 479-3333
(250) 479-3565
www.sutton.com/
Interested?
Contact us for more information
















