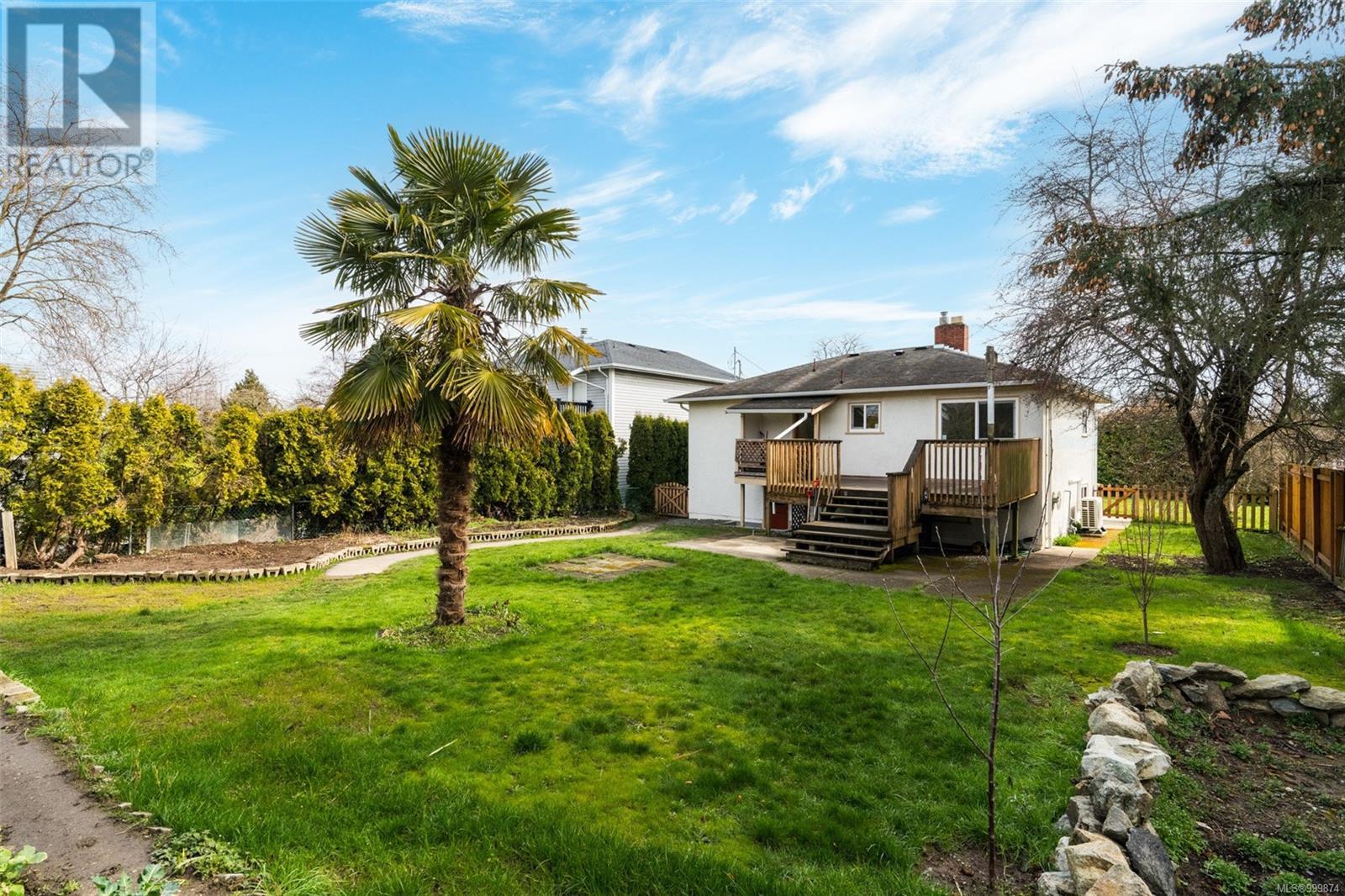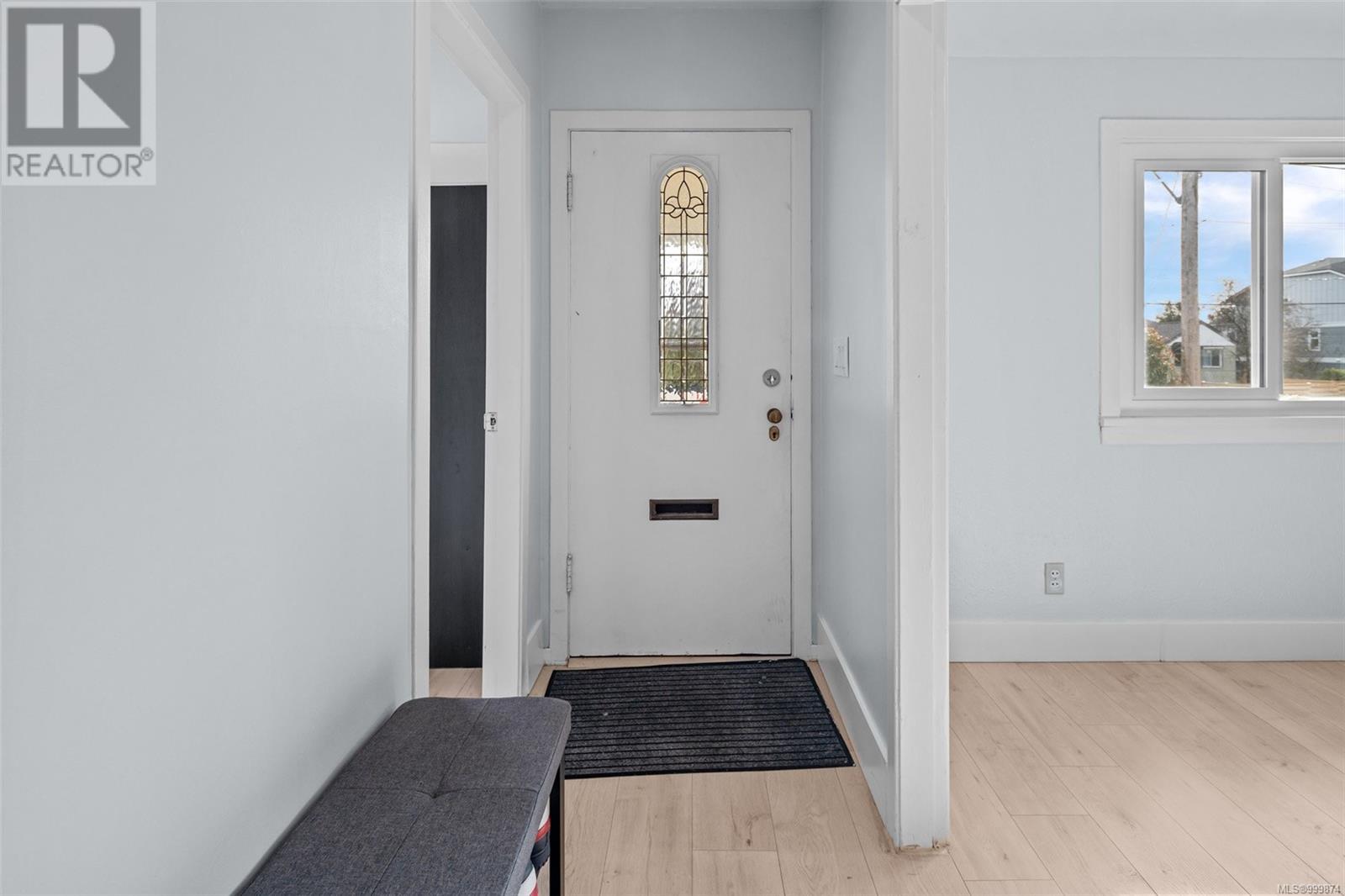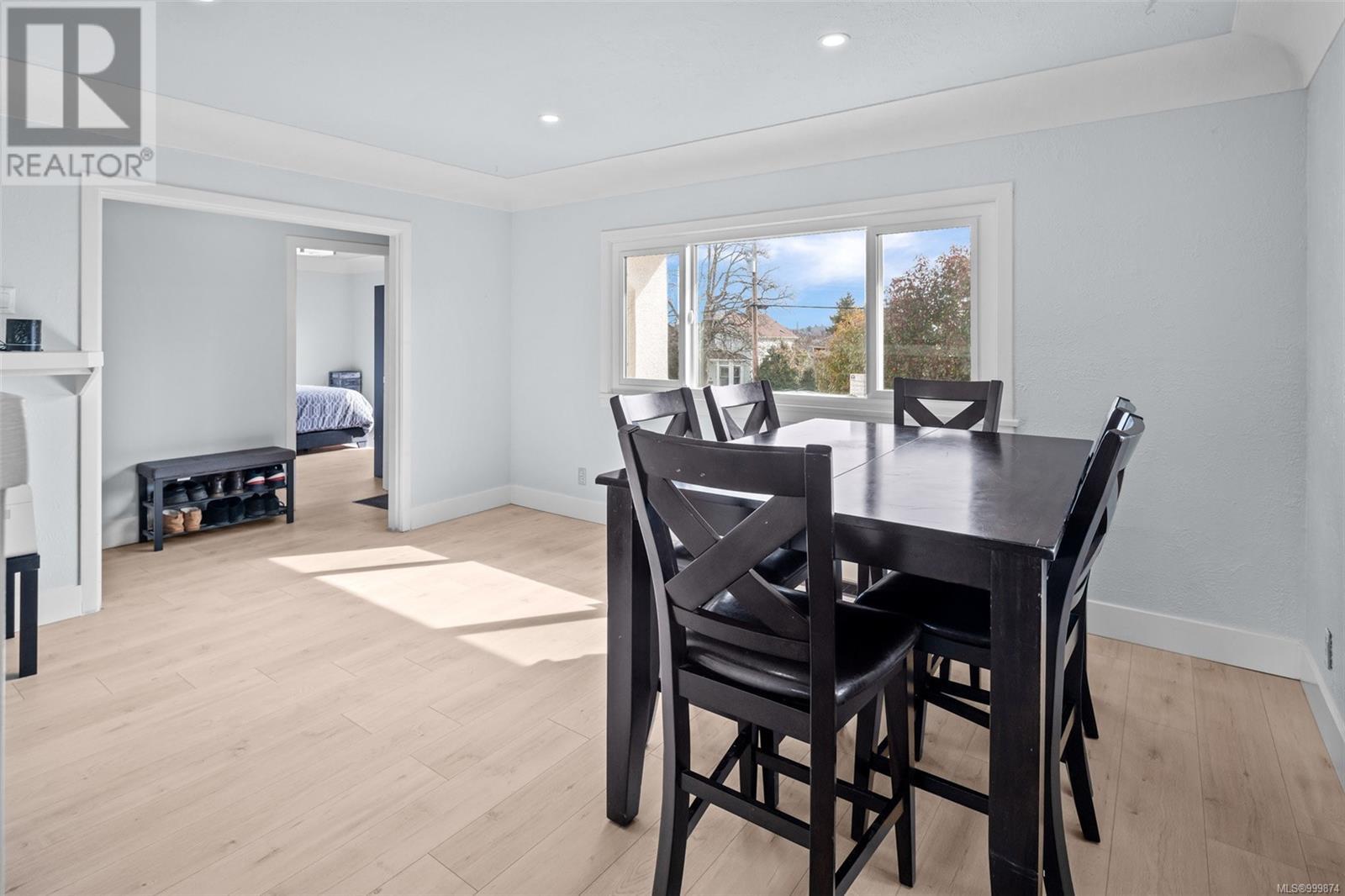3240 Harriet Rd Saanich, British Columbia V8Z 3S2
$1,000,000
Updated home with flexible living options. This renovated 4-bedroom home offers smart living spaces and over $140,000 in quality upgrades (2024). Featuring 2 beds + 1 bath on the main level and in the basement 2 beds + 1 bath with a second kitchen area (separate entry). Updates include a new 200A electrical panel, a high-efficiency heat pump, soundproofing insulation (Roxul), energy-star windows, durable laminate flooring, interior paint & trim, lighting and a heat pump HW tank. Prime walkable location is a short distance to parks, schools, and shopping at Uptown Mall. Saanich’s new SSMUH zoning allows multiple dwellings to be built today, or the Official Community Plan supports rezoning of up to 6 stories on this site. This is a great opportunity for families needing flexible living space and investors eyeing future potential. (id:29647)
Property Details
| MLS® Number | 999874 |
| Property Type | Single Family |
| Neigbourhood | Tillicum |
| Features | Central Location, Level Lot, Other |
| Parking Space Total | 2 |
| Plan | Vip6499 |
Building
| Bathroom Total | 2 |
| Bedrooms Total | 4 |
| Constructed Date | 1952 |
| Cooling Type | Air Conditioned |
| Fireplace Present | No |
| Heating Fuel | Electric |
| Heating Type | Forced Air |
| Size Interior | 2168 Sqft |
| Total Finished Area | 1926 Sqft |
| Type | House |
Parking
| Stall |
Land
| Acreage | No |
| Size Irregular | 6710 |
| Size Total | 6710 Sqft |
| Size Total Text | 6710 Sqft |
| Zoning Description | Rs-6 |
| Zoning Type | Residential |
Rooms
| Level | Type | Length | Width | Dimensions |
|---|---|---|---|---|
| Lower Level | Laundry Room | 10 ft | 12 ft | 10 ft x 12 ft |
| Lower Level | Bathroom | 5 ft | 8 ft | 5 ft x 8 ft |
| Lower Level | Bedroom | 9 ft | 12 ft | 9 ft x 12 ft |
| Lower Level | Kitchen | 16 ft | 11 ft | 16 ft x 11 ft |
| Lower Level | Bedroom | 11 ft | 18 ft | 11 ft x 18 ft |
| Main Level | Bathroom | 5 ft | 10 ft | 5 ft x 10 ft |
| Main Level | Kitchen | 12 ft | 9 ft | 12 ft x 9 ft |
| Main Level | Dining Room | 12 ft | 8 ft | 12 ft x 8 ft |
| Main Level | Living Room | 12 ft | 15 ft | 12 ft x 15 ft |
| Main Level | Bedroom | 10 ft | 12 ft | 10 ft x 12 ft |
| Main Level | Primary Bedroom | 11 ft | 15 ft | 11 ft x 15 ft |
https://www.realtor.ca/real-estate/28311430/3240-harriet-rd-saanich-tillicum

110 - 4460 Chatterton Way
Victoria, British Columbia V8X 5J2
(250) 477-5353
(800) 461-5353
(250) 477-3328
www.rlpvictoria.com/
Interested?
Contact us for more information



























