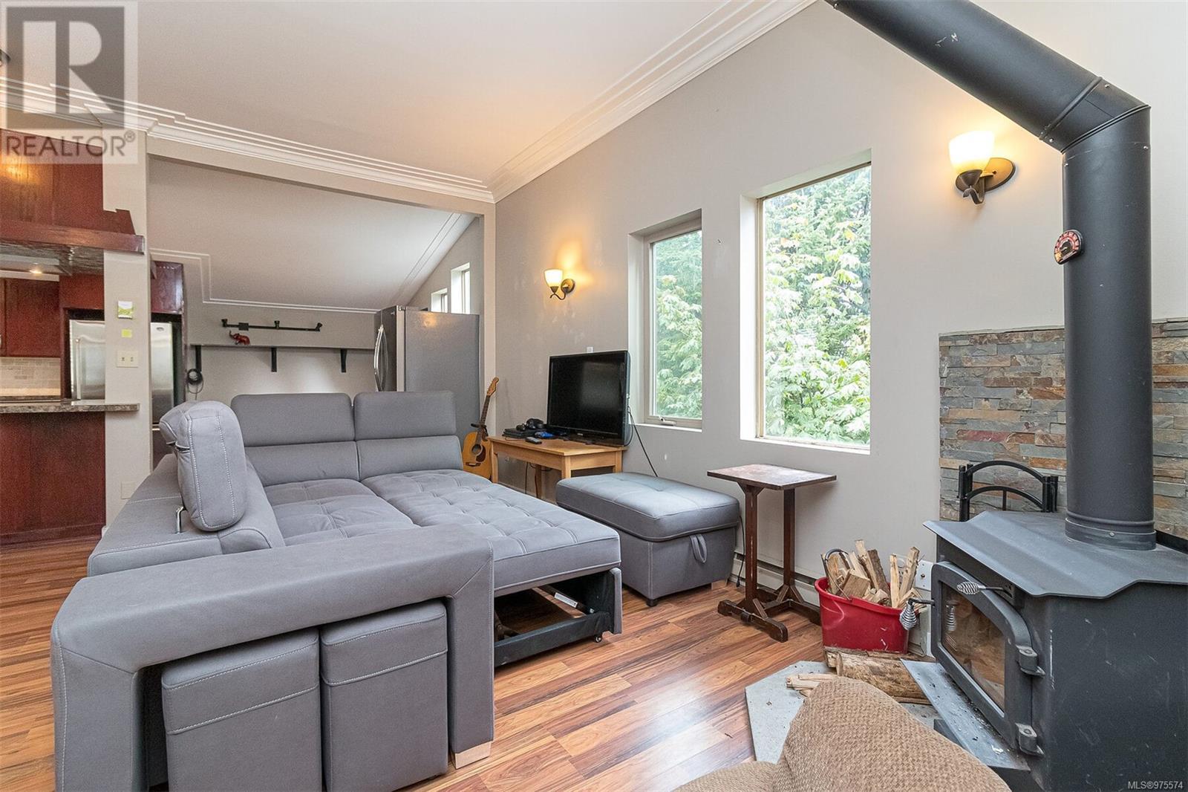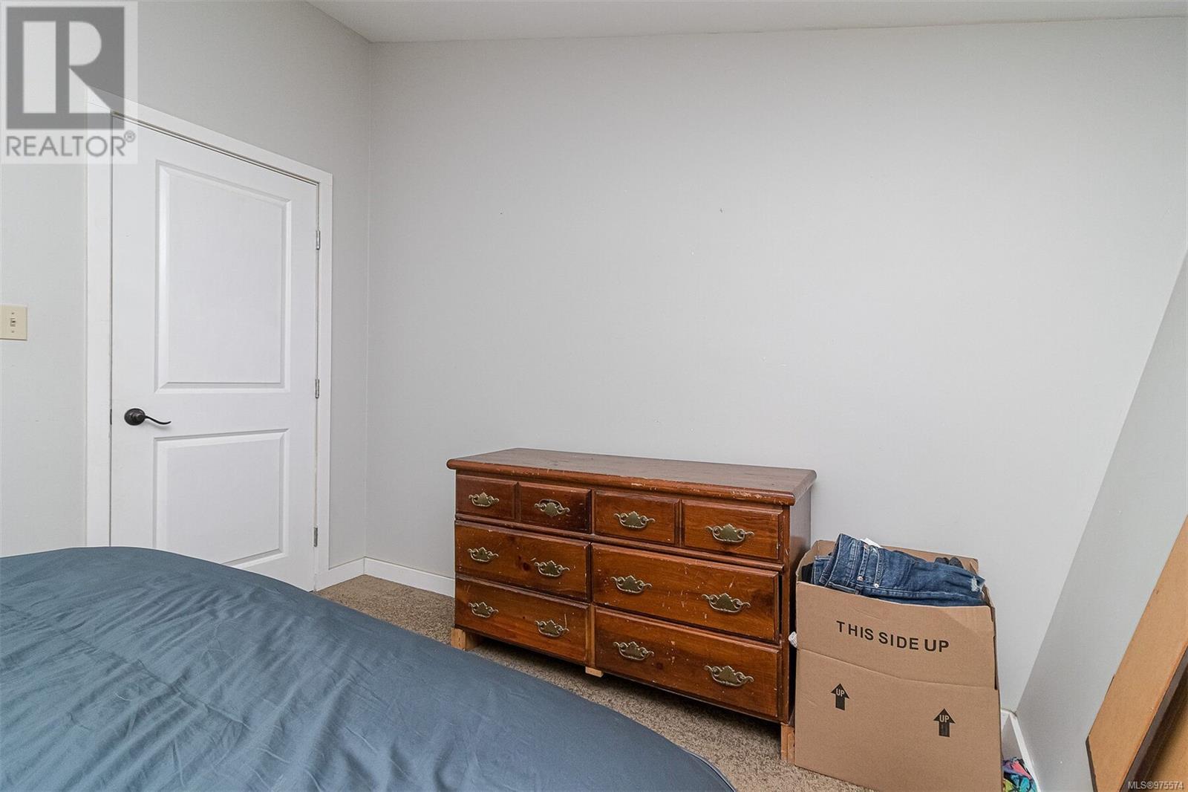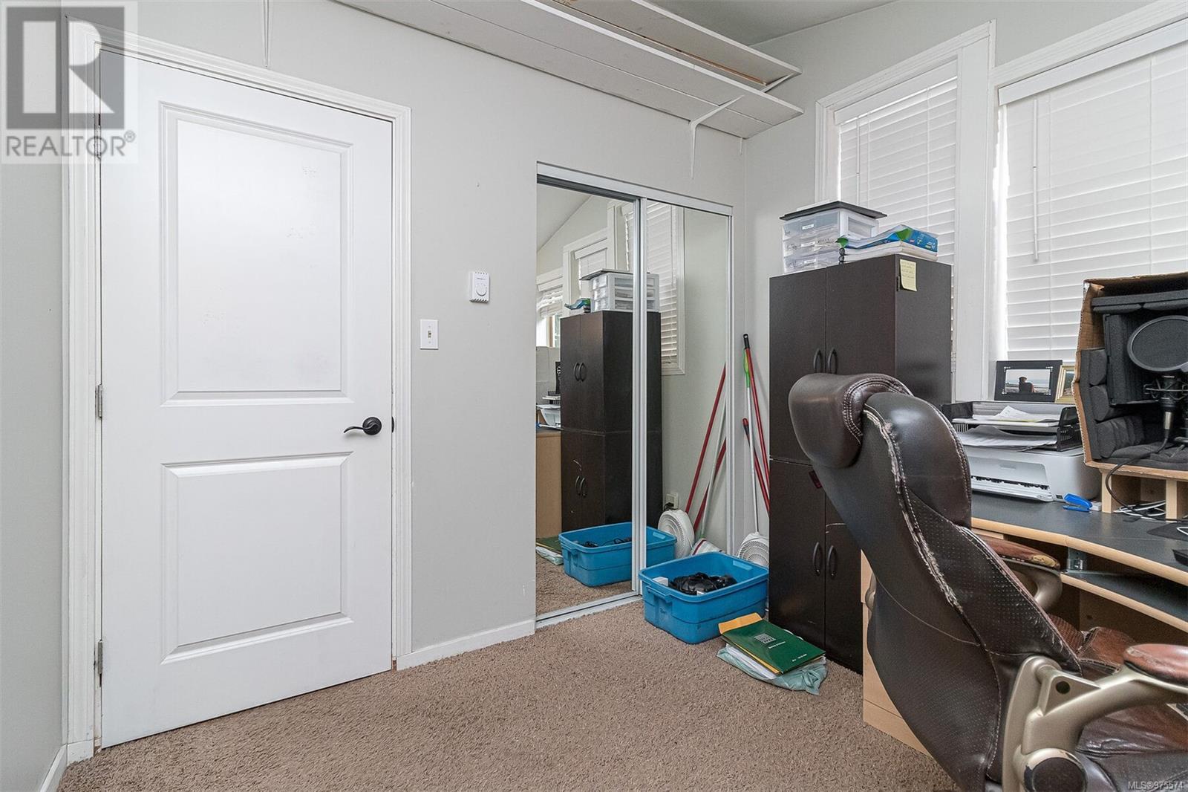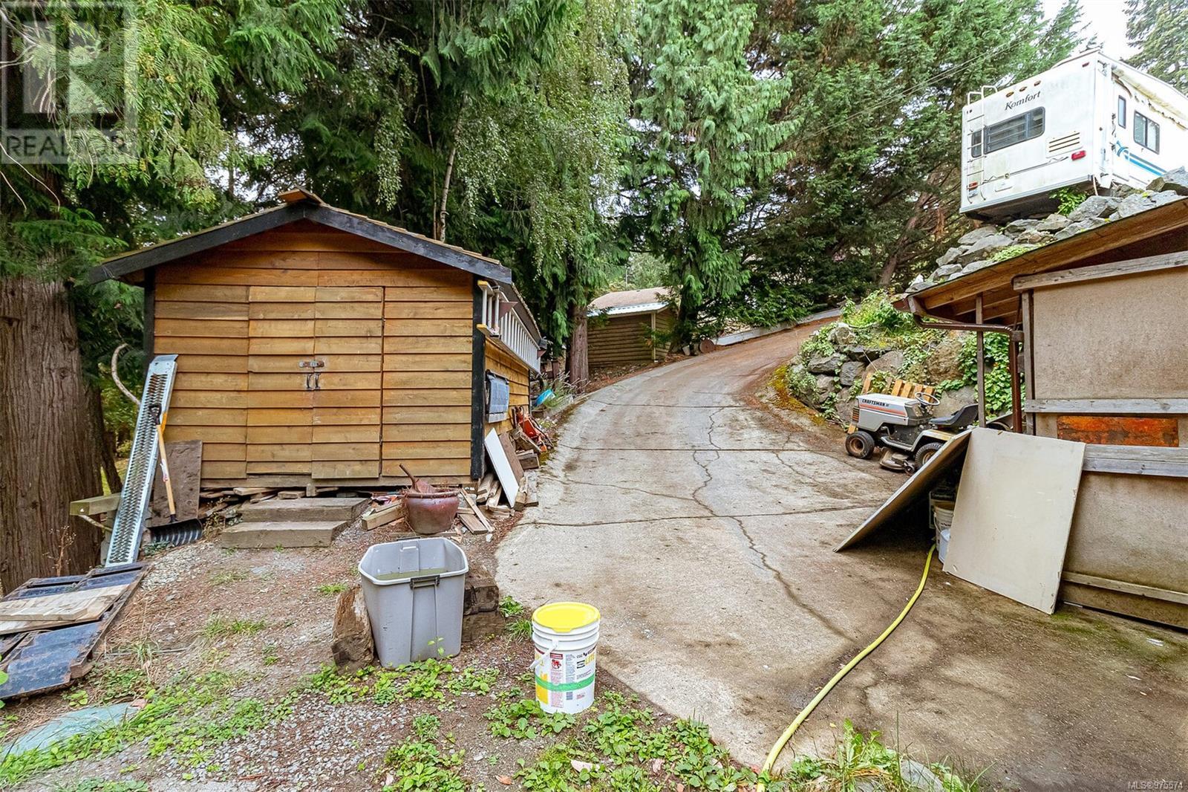3231 Hawkeswood Pl Colwood, British Columbia V9C 3R5
$1,075,000
Discover this unique and original 2-level European-style home, offering just over 2,000 sq ft of living space filled with character and charm. The bright, intriguing design includes a main floor featuring 2 spacious bedrooms and 2 baths, including a master suite with an ensuite, and a cozy family room on the lower level perfect for relaxation or entertainment. The above-ground additional accommodation is equally impressive, with 2 bedrooms, a separate entrance, and access to shared laundry, making it ideal for extended family or as a rental suite to generate extra income. Nestled on a large 0.42-acre lot, this property is surrounded by lush greenery, offering ample outdoor space with endless possibilities for gardening, expansion, or creating your dream oasis. With its distinctive style and versatile layout, this home is a rare find that combines European elegance with modern living, making it an exceptional opportunity in today’s market. (id:29647)
Property Details
| MLS® Number | 975574 |
| Property Type | Single Family |
| Neigbourhood | Triangle |
| Features | Cul-de-sac, Curb & Gutter, Irregular Lot Size |
| Parking Space Total | 2 |
| Plan | Vip47034 |
Building
| Bathroom Total | 3 |
| Bedrooms Total | 4 |
| Architectural Style | Cottage, Cabin |
| Constructed Date | 1991 |
| Cooling Type | Partially Air Conditioned |
| Fireplace Present | Yes |
| Fireplace Total | 1 |
| Heating Fuel | Electric |
| Heating Type | Baseboard Heaters |
| Size Interior | 2599 Sqft |
| Total Finished Area | 2105 Sqft |
| Type | House |
Parking
| Stall |
Land
| Acreage | No |
| Size Irregular | 18385 |
| Size Total | 18385 Sqft |
| Size Total Text | 18385 Sqft |
| Zoning Type | Residential |
Rooms
| Level | Type | Length | Width | Dimensions |
|---|---|---|---|---|
| Lower Level | Bathroom | 6' x 10' | ||
| Lower Level | Bathroom | 4-Piece | ||
| Lower Level | Bedroom | 10' x 9' | ||
| Lower Level | Primary Bedroom | 10' x 12' | ||
| Lower Level | Kitchen | 9' x 10' | ||
| Lower Level | Dining Room | 9' x 10' | ||
| Lower Level | Living Room | 20' x 9' | ||
| Main Level | Entrance | 4' x 9' | ||
| Main Level | Living Room | 17' x 9' | ||
| Main Level | Dining Room | 10' x 9' | ||
| Main Level | Kitchen | 12' x 11' | ||
| Main Level | Primary Bedroom | 10' x 12' | ||
| Main Level | Ensuite | 4-Piece | ||
| Main Level | Bedroom | 10' x 9' | ||
| Other | Storage | 9' x 5' | ||
| Other | Storage | 14' x 13' |
https://www.realtor.ca/real-estate/27409715/3231-hawkeswood-pl-colwood-triangle

202-3440 Douglas St
Victoria, British Columbia V8Z 3L5
(250) 386-8875

202-3440 Douglas St
Victoria, British Columbia V8Z 3L5
(250) 386-8875
Interested?
Contact us for more information










































