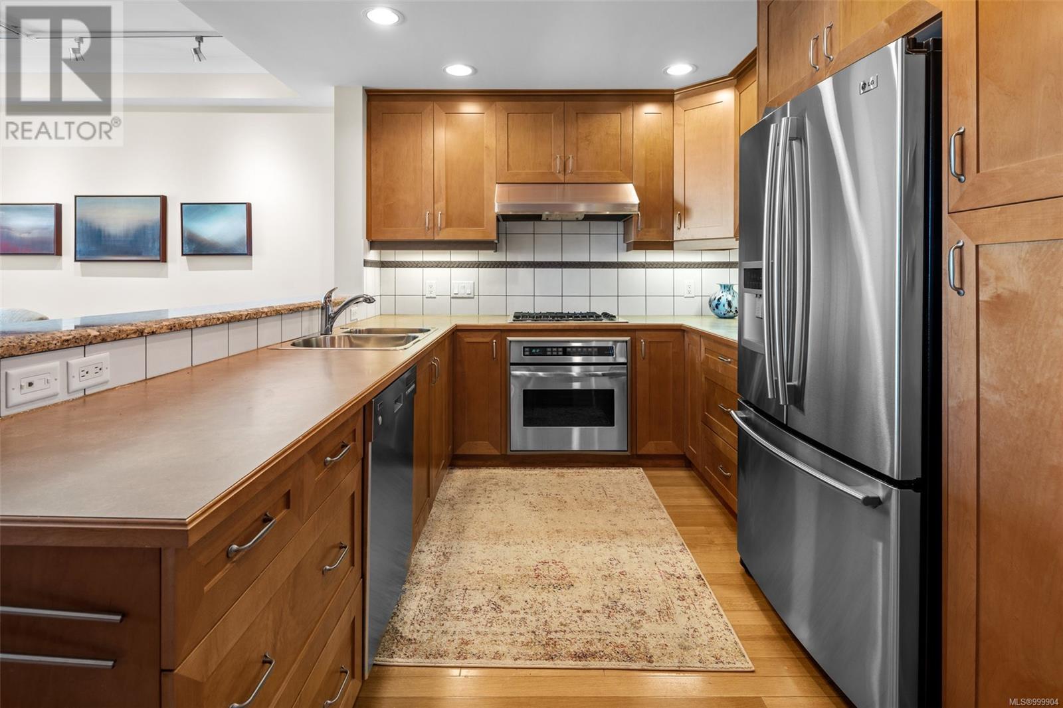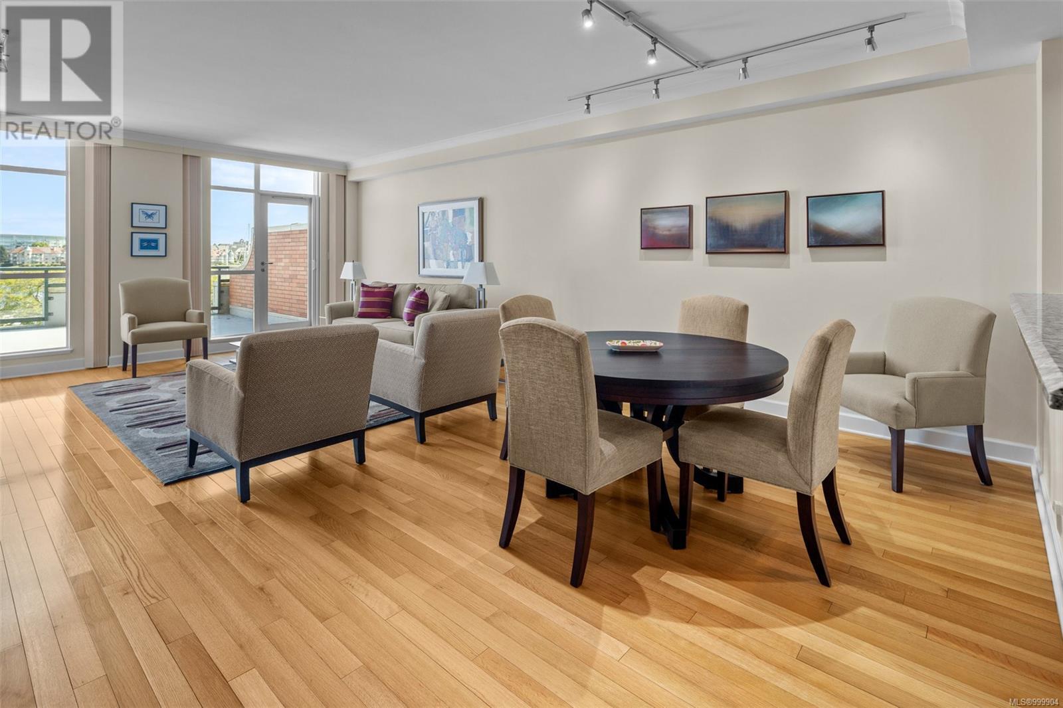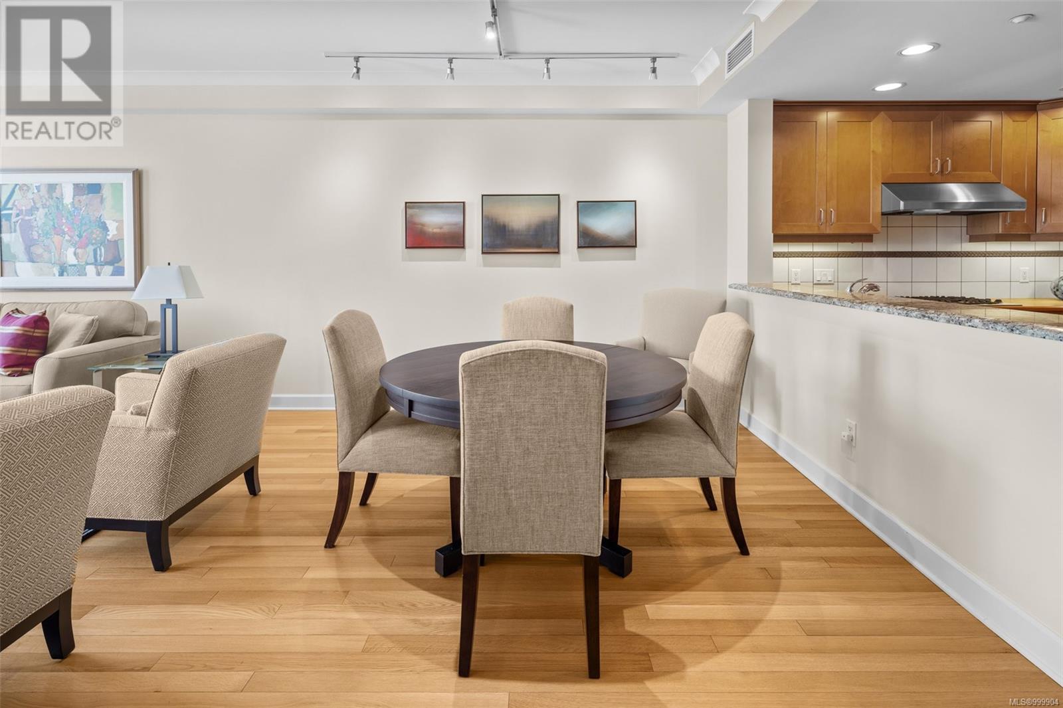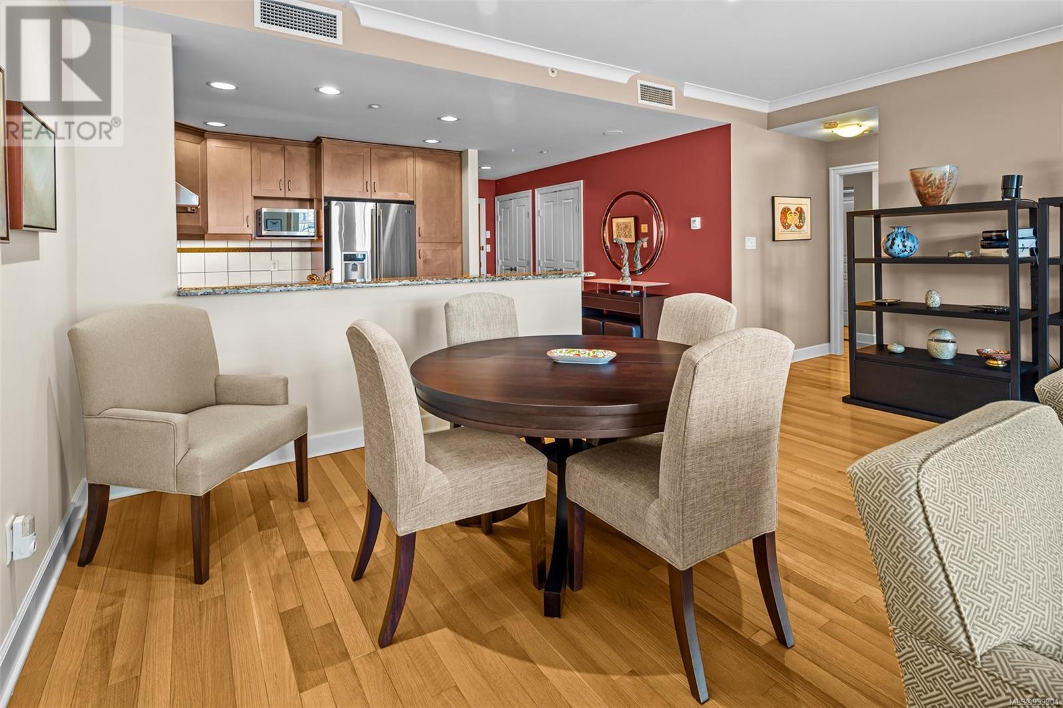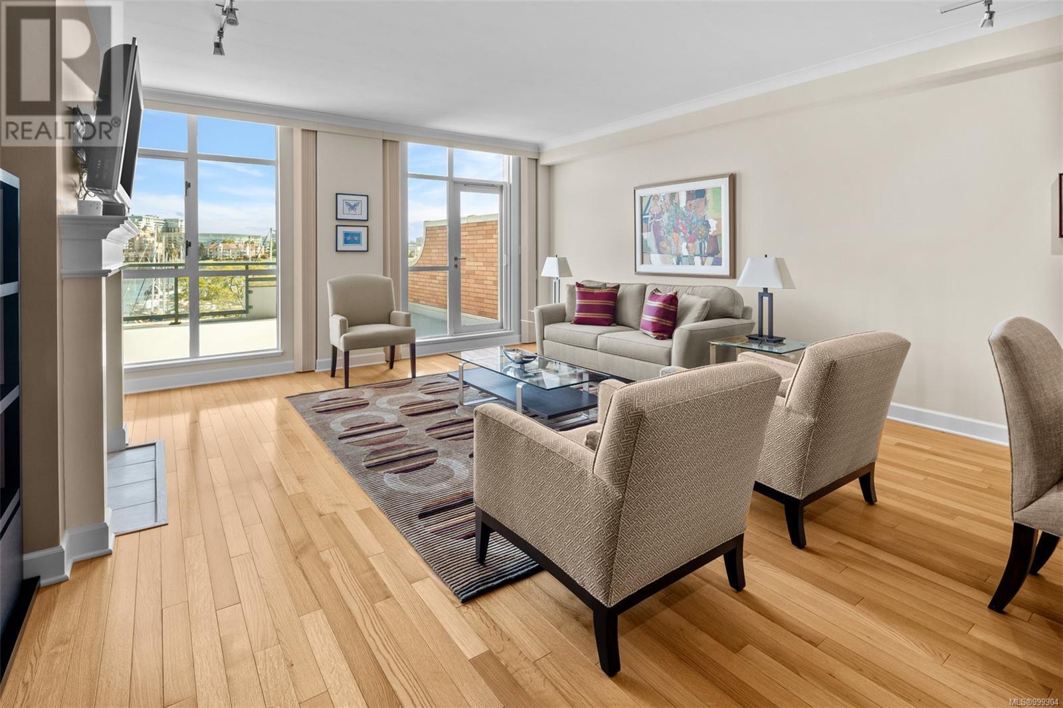323 21 Dallas Rd Victoria, British Columbia V8V 4Z9
$1,350,000Maintenance,
$1,449 Monthly
Maintenance,
$1,449 MonthlyBright, immaculately kept 2 bed 2 bath luxury home on inner harbour side of award winning Shoal Point. Overlooking Fisherman’s Wharf, enjoy the activity of the inner harbour through floor-ceiling windows or from the 772 sqft deck w/ hose bib & natural gas connection. This home features A/C & beautiful oak flooring throughout the sprawling floorpan w/ kitchen that opens into dining area & living room w/ gas fp. Kitchen features gas cooktop, newer fridge, & bar seating w/ granite counter. Spacious primary bed features wall sconces & deck access. Primary bath boasts soaker tub, separate shower, double sinks & heated floors. Second bed conveniently adjoins main 3 pc bath, perfect for guests. Large tiled laundry room w/ sink & ample storage space. Furnishings negotiable. Gas, hw, water, & heat/ac included in fees. Amenities: spa-like rec facility w/25m lap pool, concierge, 2 guest suites, kayak storage, EV upgrade available, car wash station & more. Incredible social community.SEE VIDEO! (id:29647)
Property Details
| MLS® Number | 999904 |
| Property Type | Single Family |
| Neigbourhood | James Bay |
| Community Name | Shoal Point |
| Community Features | Pets Allowed, Family Oriented |
| Parking Space Total | 1 |
| Plan | Vis5030 |
| Structure | Patio(s) |
| View Type | City View, Ocean View |
| Water Front Type | Waterfront On Ocean |
Building
| Bathroom Total | 2 |
| Bedrooms Total | 2 |
| Constructed Date | 2002 |
| Cooling Type | Air Conditioned |
| Fireplace Present | Yes |
| Fireplace Total | 1 |
| Heating Type | Forced Air, Heat Pump |
| Size Interior | 2071 Sqft |
| Total Finished Area | 1435 Sqft |
| Type | Apartment |
Parking
| Underground |
Land
| Acreage | No |
| Size Irregular | 1395 |
| Size Total | 1395 Sqft |
| Size Total Text | 1395 Sqft |
| Zoning Type | Multi-family |
Rooms
| Level | Type | Length | Width | Dimensions |
|---|---|---|---|---|
| Main Level | Patio | 17 ft | 37 ft | 17 ft x 37 ft |
| Main Level | Bedroom | 11 ft | 11 ft | 11 ft x 11 ft |
| Main Level | Ensuite | 5-Piece | ||
| Main Level | Primary Bedroom | 18 ft | 11 ft | 18 ft x 11 ft |
| Main Level | Bathroom | 3-Piece | ||
| Main Level | Living Room | 16 ft | 18 ft | 16 ft x 18 ft |
| Main Level | Eating Area | 10 ft | 18 ft | 10 ft x 18 ft |
| Main Level | Kitchen | 9 ft | 11 ft | 9 ft x 11 ft |
| Main Level | Laundry Room | 11 ft | 10 ft | 11 ft x 10 ft |
| Main Level | Entrance | 7 ft | 5 ft | 7 ft x 5 ft |
https://www.realtor.ca/real-estate/28319753/323-21-dallas-rd-victoria-james-bay

2249 Oak Bay Ave
Victoria, British Columbia V8R 1G4
(778) 433-8885

2249 Oak Bay Ave
Victoria, British Columbia V8R 1G4
(778) 433-8885
Interested?
Contact us for more information







