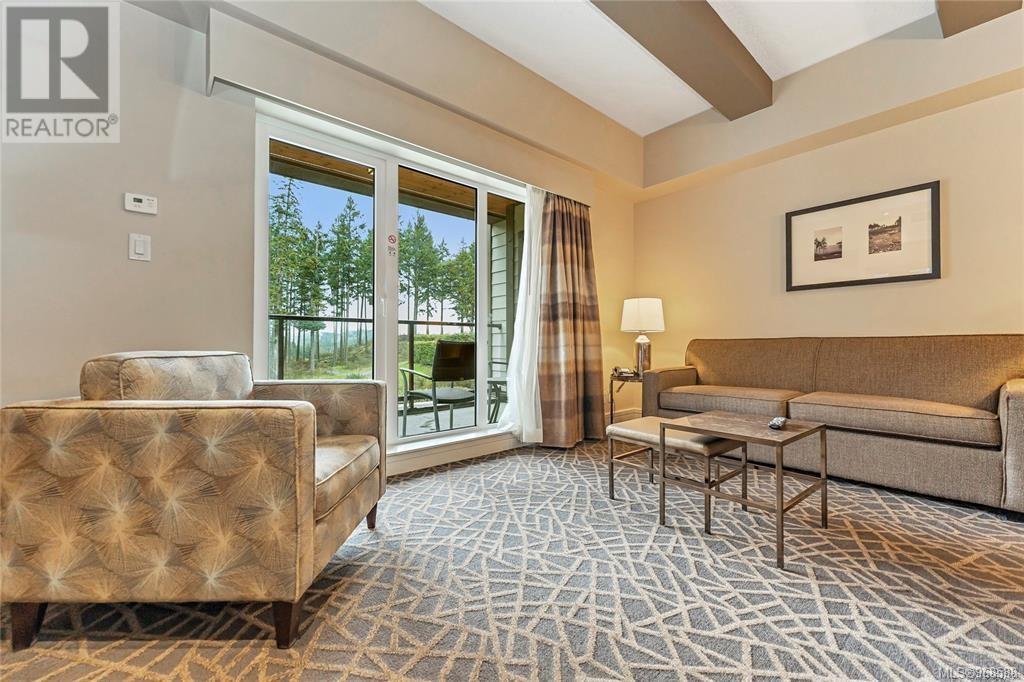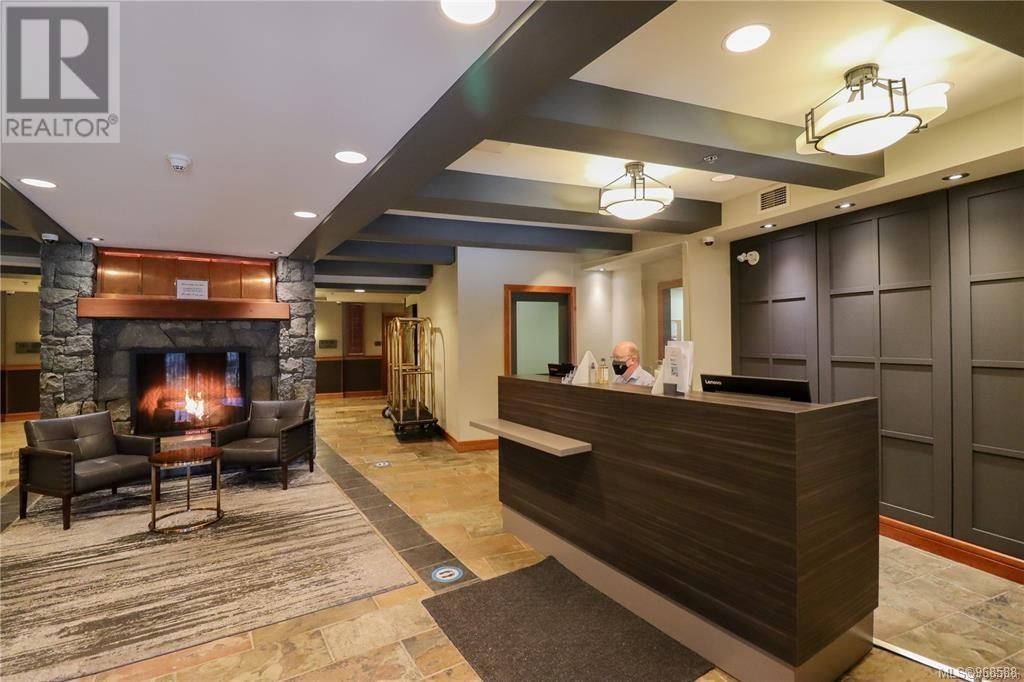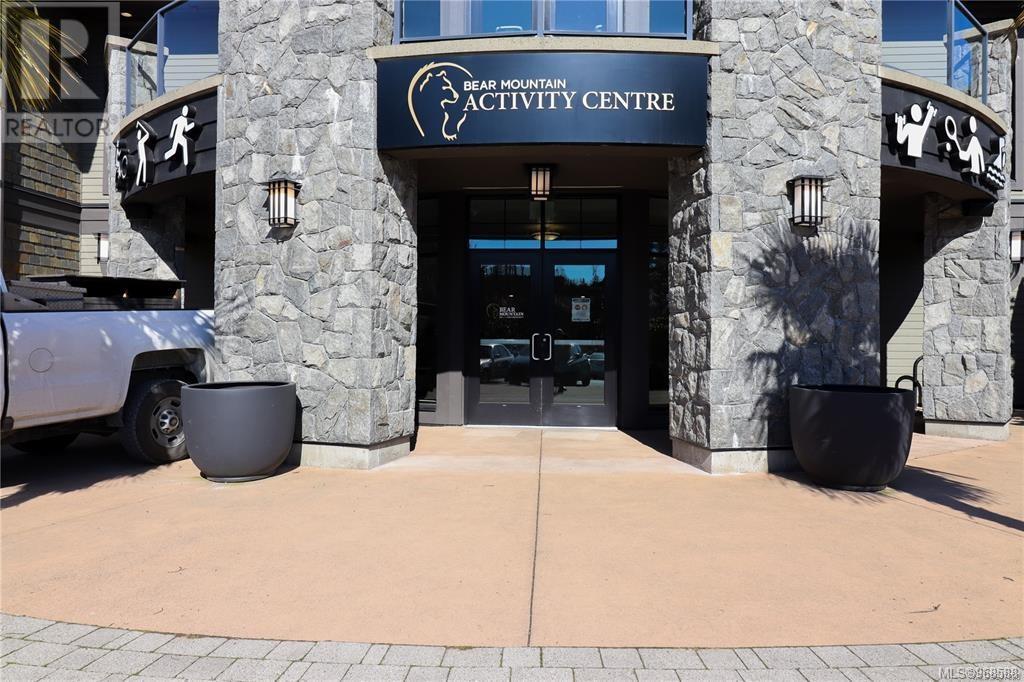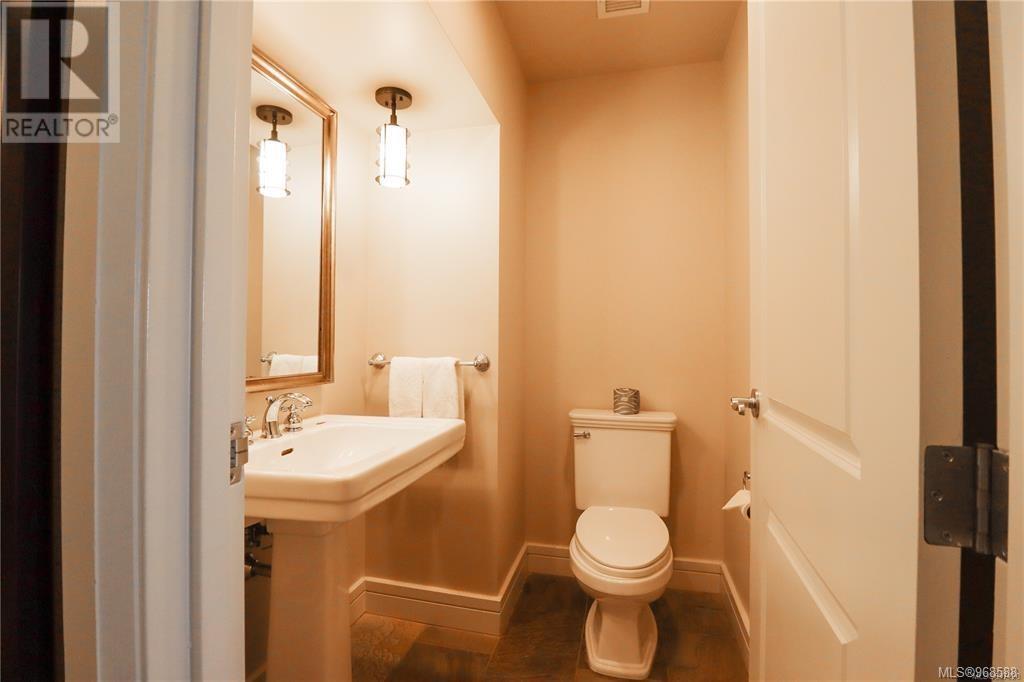322-324b&c 1376 Lynburne Pl Langford, British Columbia V9B 6S1
$139,900Maintenance,
$408 Monthly
Maintenance,
$408 MonthlyThis HALF SHARE opportunity is priced to sell. Corner unit in the Premier Fairways, at Bear Mountain Golf Resort & Hotel features a 1557 SF 1bd/2ba suite with a full kit, FP, and an adjoining 1bd/1ba with kitchenette lock-off. Near shops, the clubhouse, spa facilities and restaurants with full access to the Bear Mountain Athletic Club - year round pool, hot tub and expansive fitness centre all within steps to the two 18 hole, Jack Nicklaus co-designed golf courses. This is nature personified with cycling, many hiking trails, Mt. Finlayson, and breathtaking views of Victoria all only 20 mins to downtown. This large, well laid out, unit provides access to world-class golfing, fine dining and full access to the recreation centre year round, all at an unbeatable price point. All part of a professionally managed complex with proactive maintenance & updates. Create lasting family memories, golf holidays or special occasions with friends - all while benefitting from passive rental income. (id:29647)
Property Details
| MLS® Number | 968588 |
| Property Type | Single Family |
| Neigbourhood | Bear Mountain |
| Community Name | The Fairways |
| Community Features | Pets Allowed With Restrictions, Family Oriented |
| Features | Southern Exposure, Other, Golf Course/parkland |
| Plan | Vis5687 |
| View Type | Mountain View |
Building
| Bathroom Total | 3 |
| Bedrooms Total | 2 |
| Constructed Date | 2004 |
| Cooling Type | Air Conditioned |
| Fireplace Present | Yes |
| Fireplace Total | 1 |
| Heating Fuel | Electric |
| Heating Type | Baseboard Heaters |
| Size Interior | 1684 Sqft |
| Total Finished Area | 1552 Sqft |
| Type | Apartment |
Land
| Access Type | Road Access |
| Acreage | No |
| Size Irregular | 1552 |
| Size Total | 1552 Sqft |
| Size Total Text | 1552 Sqft |
| Zoning Type | Residential |
Rooms
| Level | Type | Length | Width | Dimensions |
|---|---|---|---|---|
| Main Level | Bathroom | 2-Piece | ||
| Main Level | Balcony | 6 ft | 10 ft | 6 ft x 10 ft |
| Main Level | Bathroom | 4-Piece | ||
| Main Level | Bedroom | 17 ft | 11 ft | 17 ft x 11 ft |
| Main Level | Dining Room | 10 ft | 12 ft | 10 ft x 12 ft |
| Main Level | Entrance | 13 ft | 5 ft | 13 ft x 5 ft |
| Main Level | Ensuite | 4-Piece | ||
| Main Level | Balcony | 6 ft | 13 ft | 6 ft x 13 ft |
| Main Level | Living Room | 15 ft | 11 ft | 15 ft x 11 ft |
| Main Level | Kitchen | 10 ft | 8 ft | 10 ft x 8 ft |
| Main Level | Primary Bedroom | 21 ft | 11 ft | 21 ft x 11 ft |
| Main Level | Dining Room | 9 ft | 4 ft | 9 ft x 4 ft |
| Main Level | Entrance | 3 ft | 8 ft | 3 ft x 8 ft |
https://www.realtor.ca/real-estate/27090880/322-324bc-1376-lynburne-pl-langford-bear-mountain

150-805 Cloverdale Ave
Victoria, British Columbia V8X 2S9
(250) 384-8124
(800) 665-5303
(250) 380-6355
www.pembertonholmes.com/
Interested?
Contact us for more information





















