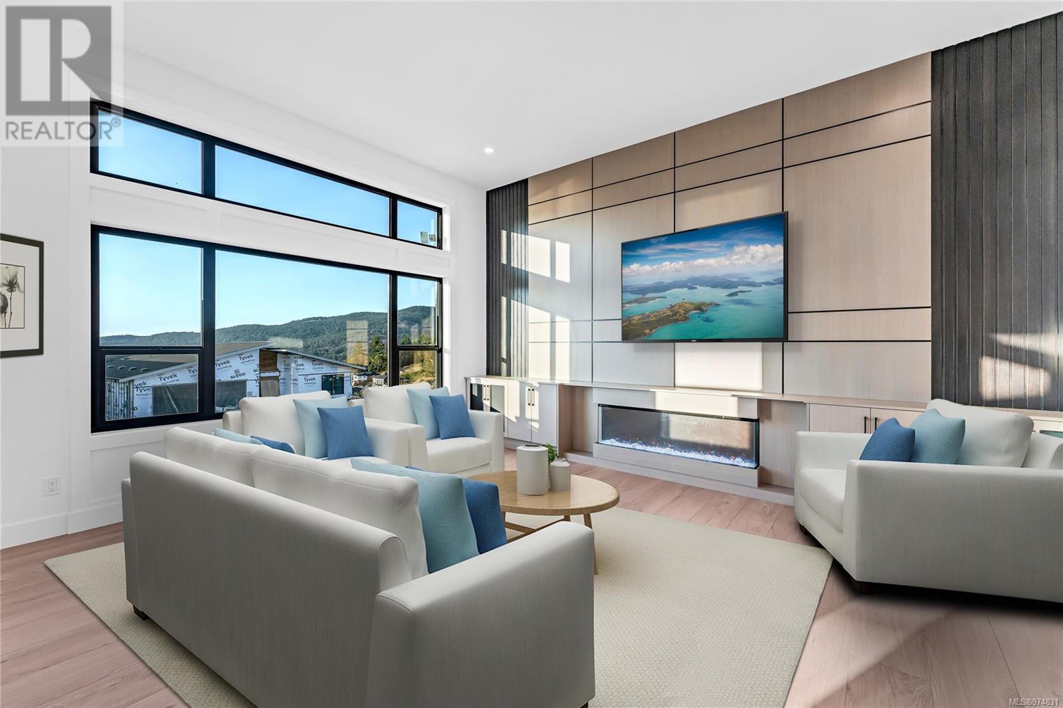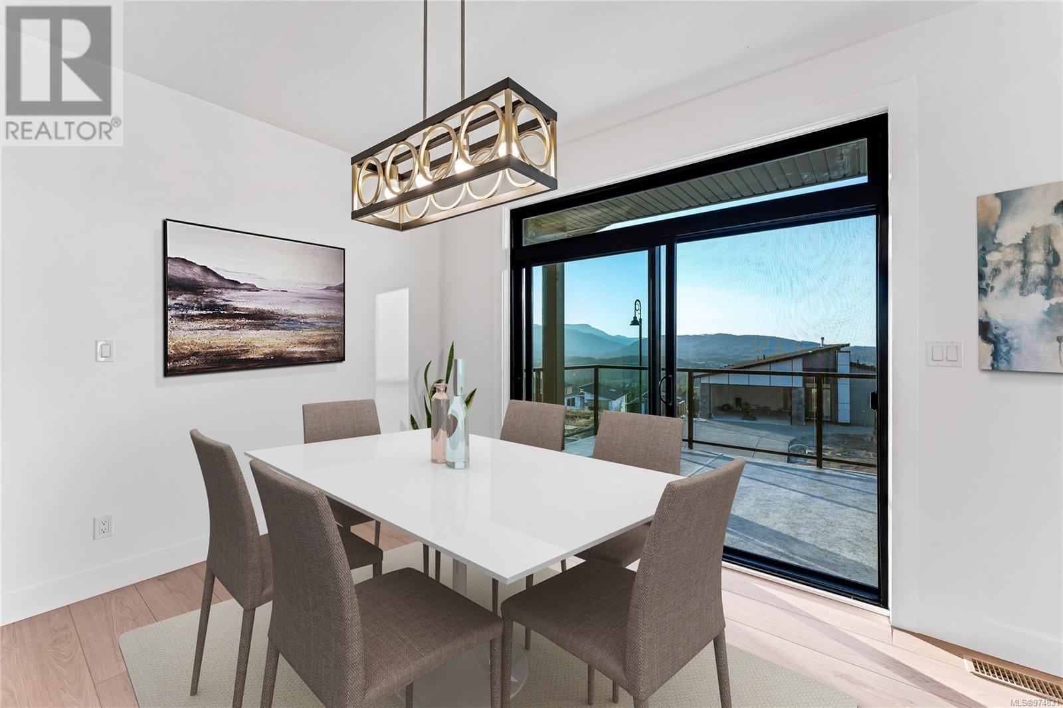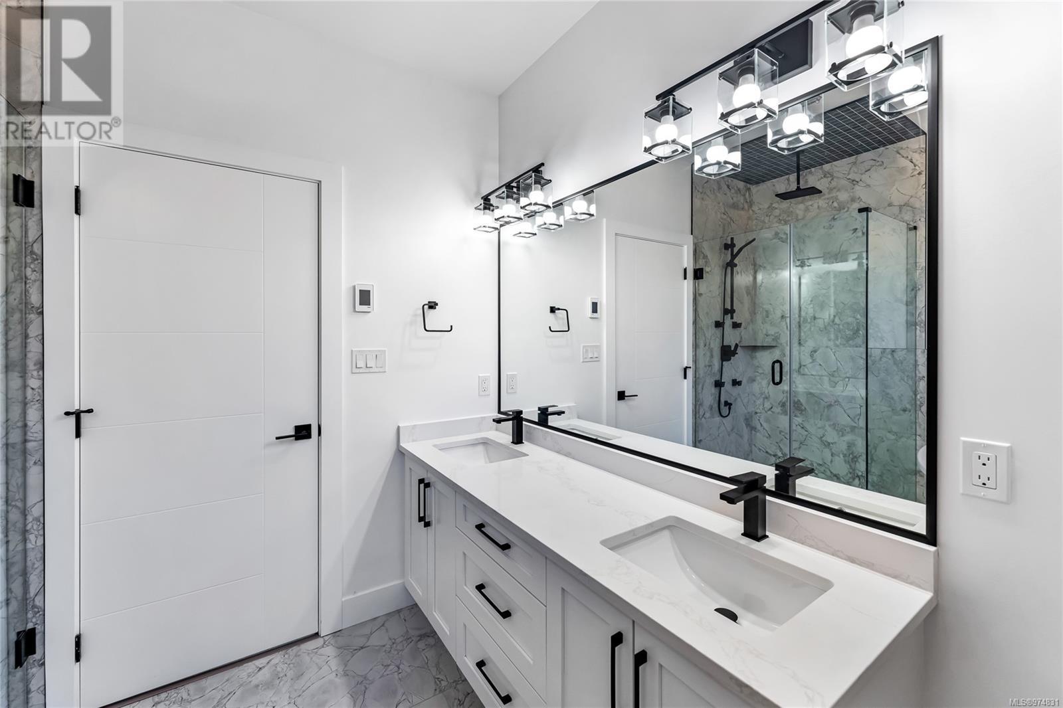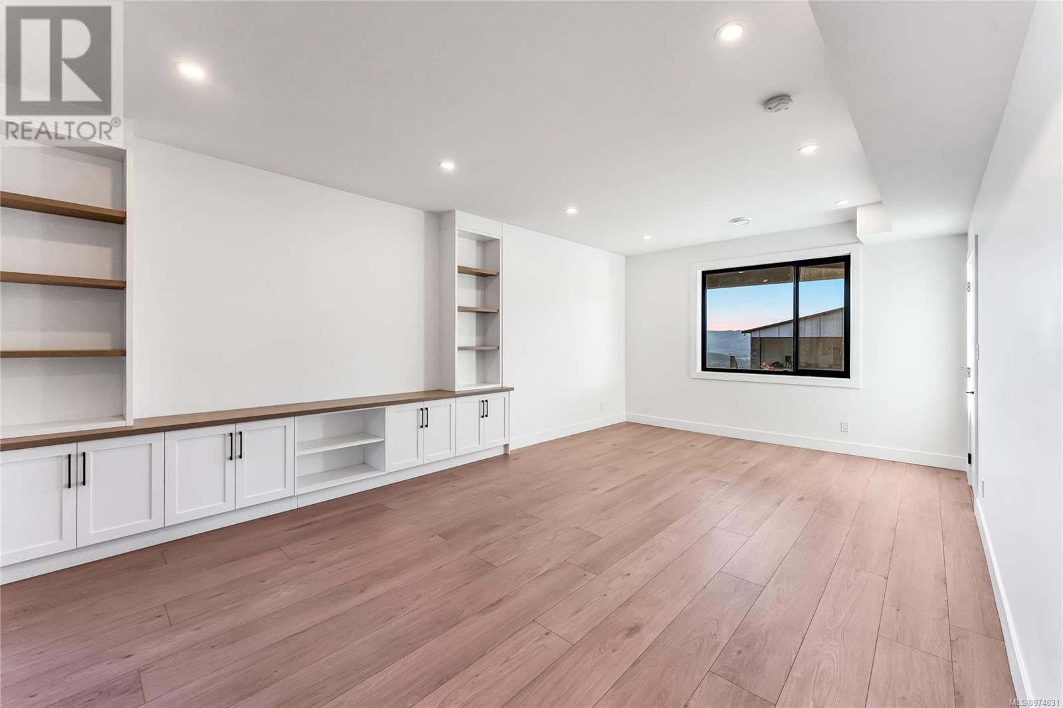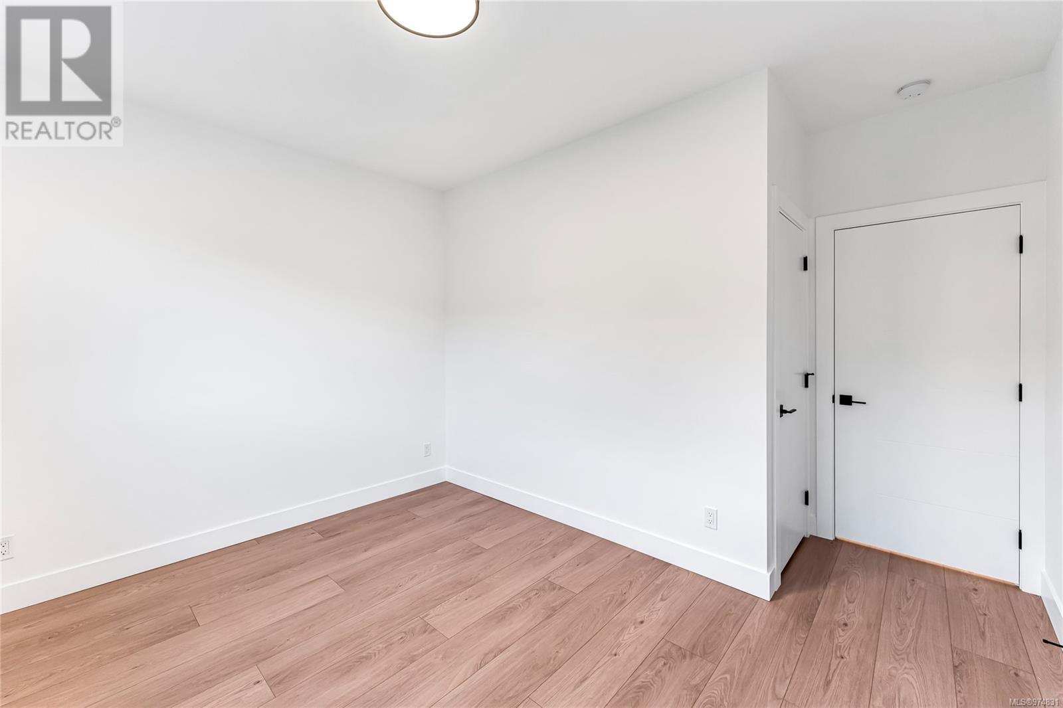3210 Woodrush Dr Duncan, British Columbia V9L 0J9
$1,099,900
This move-in ready home at 3210 Woodrush Drive in The Properties includes appliances and blinds, offering stunning views and modern amenities. Built for efficiency with solar panels, A/C, and Step 3 BC energy standards, this home combines beauty and practicality. The living room boasts 11-foot ceilings, a custom feature wall, and cabinetry that add warmth to the open space. The kitchen features modern touches like an induction stove, quartz backsplash, and under-cabinet lighting. There's potential for a second kitchen or in-law suite, with power for an oven and ventilation for a range—the kitchenette can be easily finished to meet your needs, ideal for extended family, guests, or additional income. A gas BBQ hook-up on the back deck makes outdoor gatherings a breeze. Located near hiking trails and Maple Bay Elementary, this home blends modern comfort with the serenity of nature and comes with a new home warranty for peace of mind. Contact Brock for more information or to book a viewing (id:29647)
Property Details
| MLS® Number | 974831 |
| Property Type | Single Family |
| Neigbourhood | East Duncan |
| Features | Southern Exposure, Other, Marine Oriented |
| Parking Space Total | 4 |
| Plan | Epp122210 |
| Structure | Patio(s) |
| View Type | Lake View, Mountain View, Valley View |
Building
| Bathroom Total | 4 |
| Bedrooms Total | 4 |
| Appliances | Refrigerator, Stove, Washer, Dryer |
| Architectural Style | Contemporary |
| Constructed Date | 2024 |
| Cooling Type | Air Conditioned |
| Fireplace Present | Yes |
| Fireplace Total | 1 |
| Heating Type | Heat Pump |
| Size Interior | 3149 Sqft |
| Total Finished Area | 2721 Sqft |
| Type | House |
Land
| Access Type | Road Access |
| Acreage | No |
| Size Irregular | 5188 |
| Size Total | 5188 Sqft |
| Size Total Text | 5188 Sqft |
| Zoning Description | Cd18 |
| Zoning Type | Residential |
Rooms
| Level | Type | Length | Width | Dimensions |
|---|---|---|---|---|
| Lower Level | Bedroom | 9 ft | 9 ft x Measurements not available | |
| Lower Level | Bathroom | 4-Piece | ||
| Lower Level | Family Room | 13 ft | 22 ft | 13 ft x 22 ft |
| Lower Level | Patio | 12 ft | 13 ft | 12 ft x 13 ft |
| Lower Level | Bathroom | 2-Piece | ||
| Lower Level | Entrance | 8 ft | 9 ft | 8 ft x 9 ft |
| Main Level | Balcony | 12'2 x 12'11 | ||
| Main Level | Balcony | 14 ft | 12 ft | 14 ft x 12 ft |
| Main Level | Kitchen | 13'11 x 12'8 | ||
| Main Level | Dining Room | 13'5 x 9'2 | ||
| Main Level | Living Room | 14'10 x 17'1 | ||
| Main Level | Primary Bedroom | 12'8 x 12'8 | ||
| Main Level | Ensuite | 8'9 x 8'8 | ||
| Main Level | Laundry Room | 7'8 x 5'6 | ||
| Main Level | Bedroom | 11 ft | 10 ft | 11 ft x 10 ft |
| Main Level | Bathroom | 4-Piece | ||
| Main Level | Bedroom | 9'11 x 12'5 |
https://www.realtor.ca/real-estate/27360865/3210-woodrush-dr-duncan-east-duncan

2000 Oak Bay Ave
Victoria, British Columbia V8R 1E4
(250) 590-8124

23 Queens Road
Duncan, British Columbia V9L 2W1
(250) 746-8123
(250) 746-8115
www.pembertonholmesduncan.com/
Interested?
Contact us for more information







