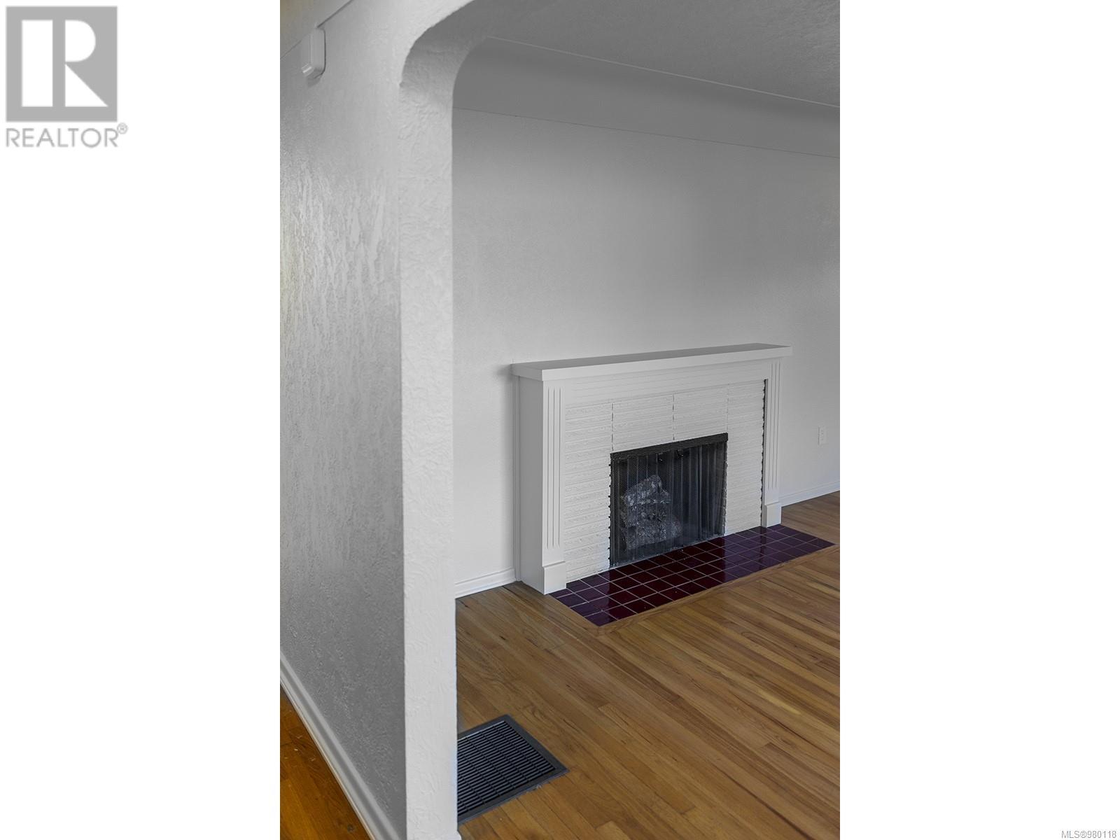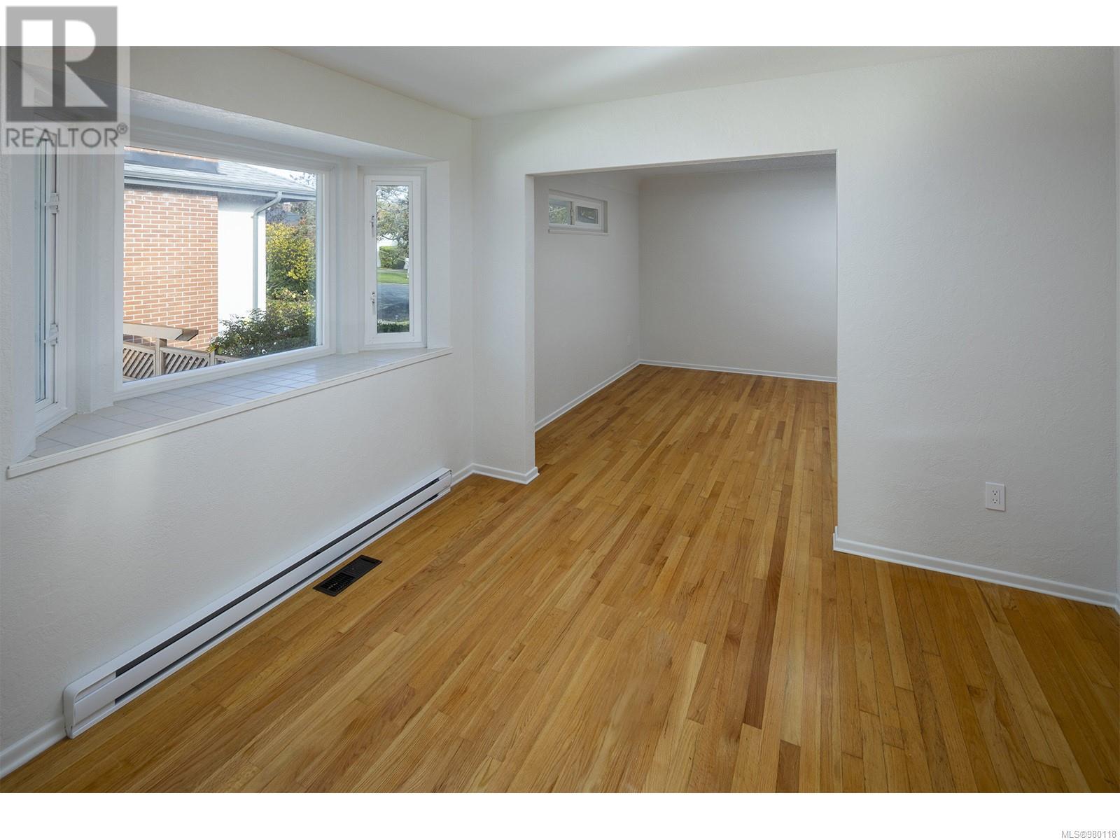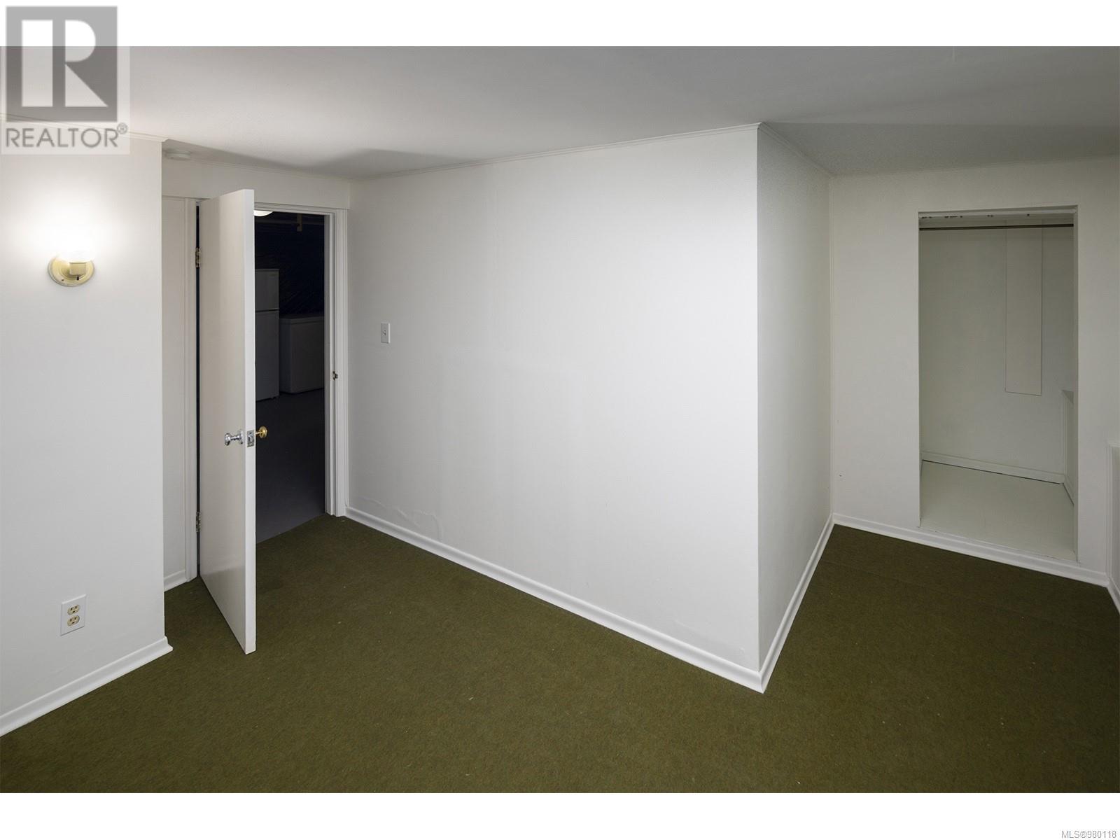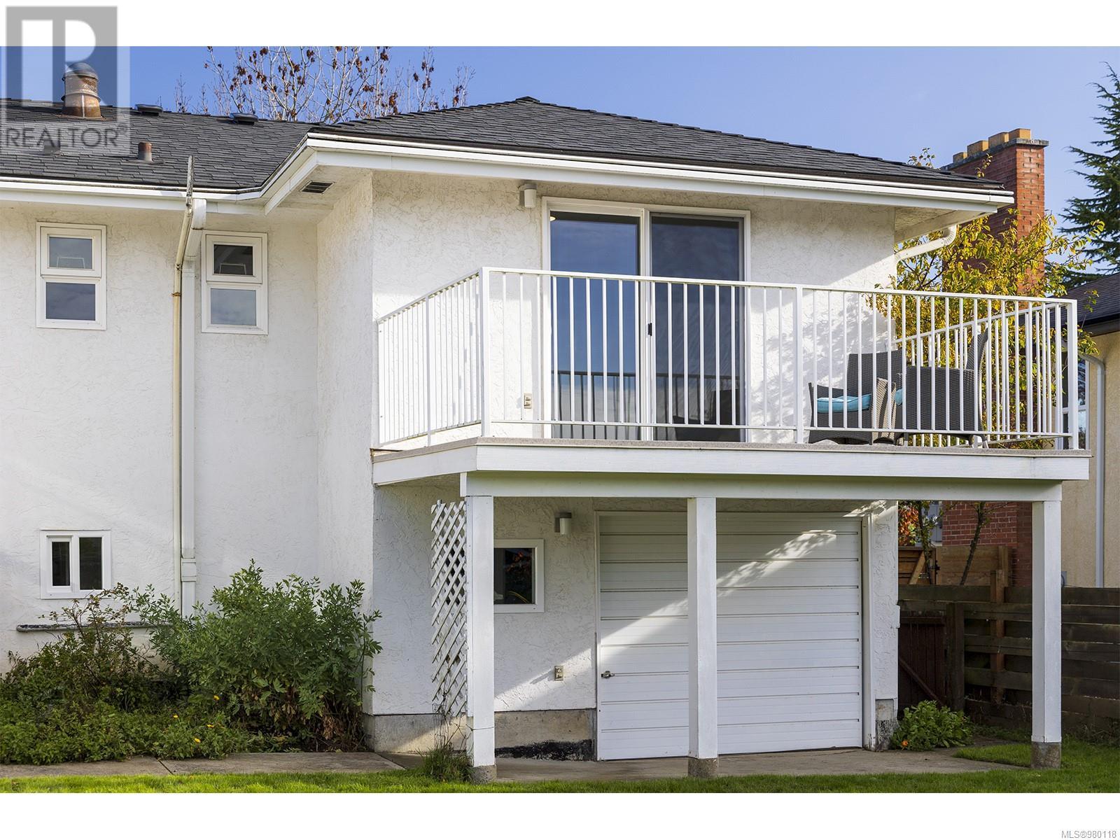3210 Aldridge St Saanich, British Columbia V8P 4L6
$1,349,000
Don’t miss this opportunity to live in a spacious family home with a sunny, west-facing backyard! This expansive property offers over 2,900 square feet of living space. The main level features three spacious bedrooms, a formal living room, dining room, family room, and two fireplaces. The large primary bedroom includes a beautiful ensuite bath, a walk-in closet, and a private deck. Recent updates include fresh paint throughout, new carpets, and updated lighting. The walk-out lower level provides excellent suite potential or options for multi-generational living. It includes a large recreation room, an additional bedroom, a workshop area, and a bathroom. The home also features a 530-square-foot double car garage with rear yard access and ample parking. Located on a quiet street close to UVic, Camosun, St. Michael's, and just blocks from Hillside Mall, restaurants, and shops. Only minutes from downtown Victoria. Don’t miss this exceptional opportunity! (id:29647)
Property Details
| MLS® Number | 980118 |
| Property Type | Single Family |
| Neigbourhood | Camosun |
| Features | Central Location, Level Lot, Partially Cleared, Other, Rectangular |
| Parking Space Total | 4 |
| Plan | Vip1228 |
Building
| Bathroom Total | 3 |
| Bedrooms Total | 5 |
| Constructed Date | 1955 |
| Cooling Type | None |
| Fireplace Present | Yes |
| Fireplace Total | 2 |
| Heating Fuel | Electric, Wood |
| Heating Type | Baseboard Heaters |
| Size Interior | 3487 Sqft |
| Total Finished Area | 2961 Sqft |
| Type | House |
Land
| Access Type | Road Access |
| Acreage | No |
| Size Irregular | 7215 |
| Size Total | 7215 Sqft |
| Size Total Text | 7215 Sqft |
| Zoning Description | Rs6 |
| Zoning Type | Residential |
Rooms
| Level | Type | Length | Width | Dimensions |
|---|---|---|---|---|
| Lower Level | Bathroom | 10 ft | 4 ft | 10 ft x 4 ft |
| Lower Level | Hobby Room | 24 ft | 8 ft | 24 ft x 8 ft |
| Lower Level | Bedroom | 16 ft | 13 ft | 16 ft x 13 ft |
| Lower Level | Bedroom | 14 ft | 12 ft | 14 ft x 12 ft |
| Lower Level | Laundry Room | 16 ft | 9 ft | 16 ft x 9 ft |
| Lower Level | Recreation Room | 19 ft | 13 ft | 19 ft x 13 ft |
| Main Level | Ensuite | 7 ft | 5 ft | 7 ft x 5 ft |
| Main Level | Primary Bedroom | 16 ft | 15 ft | 16 ft x 15 ft |
| Main Level | Bedroom | 15 ft | 10 ft | 15 ft x 10 ft |
| Main Level | Bedroom | 12 ft | 10 ft | 12 ft x 10 ft |
| Main Level | Bathroom | 8 ft | 6 ft | 8 ft x 6 ft |
| Main Level | Kitchen | 13 ft | 11 ft | 13 ft x 11 ft |
| Main Level | Family Room | 18 ft | 13 ft | 18 ft x 13 ft |
| Main Level | Dining Room | 11 ft | 11 ft | 11 ft x 11 ft |
| Main Level | Living Room | 21 ft | 16 ft | 21 ft x 16 ft |
| Main Level | Entrance | 14 ft | 4 ft | 14 ft x 4 ft |
https://www.realtor.ca/real-estate/27626459/3210-aldridge-st-saanich-camosun

1144 Fort St
Victoria, British Columbia V8V 3K8
(250) 385-2033
(250) 385-3763
www.newportrealty.com/

1144 Fort St
Victoria, British Columbia V8V 3K8
(250) 385-2033
(250) 385-3763
www.newportrealty.com/
Interested?
Contact us for more information














































