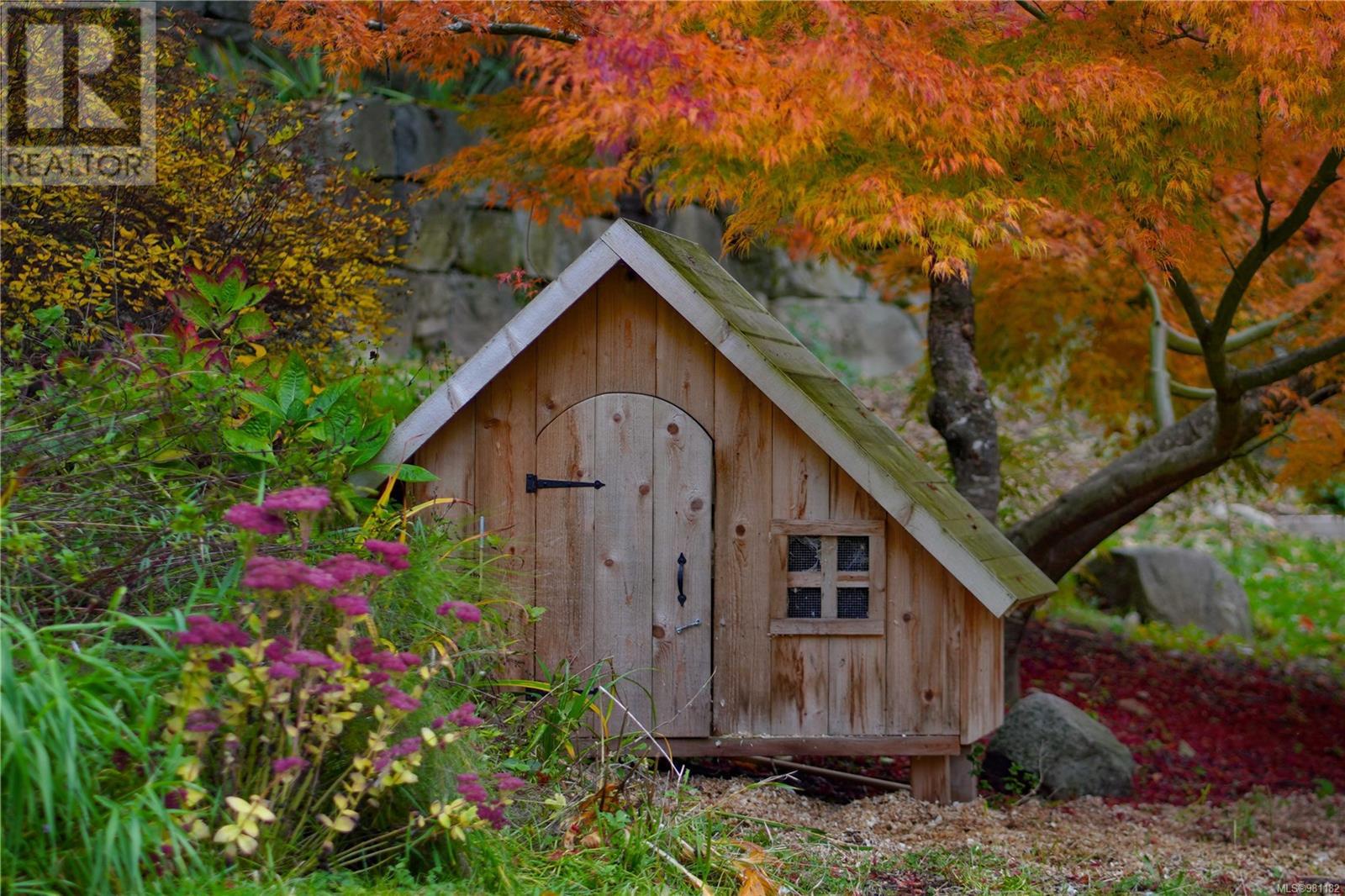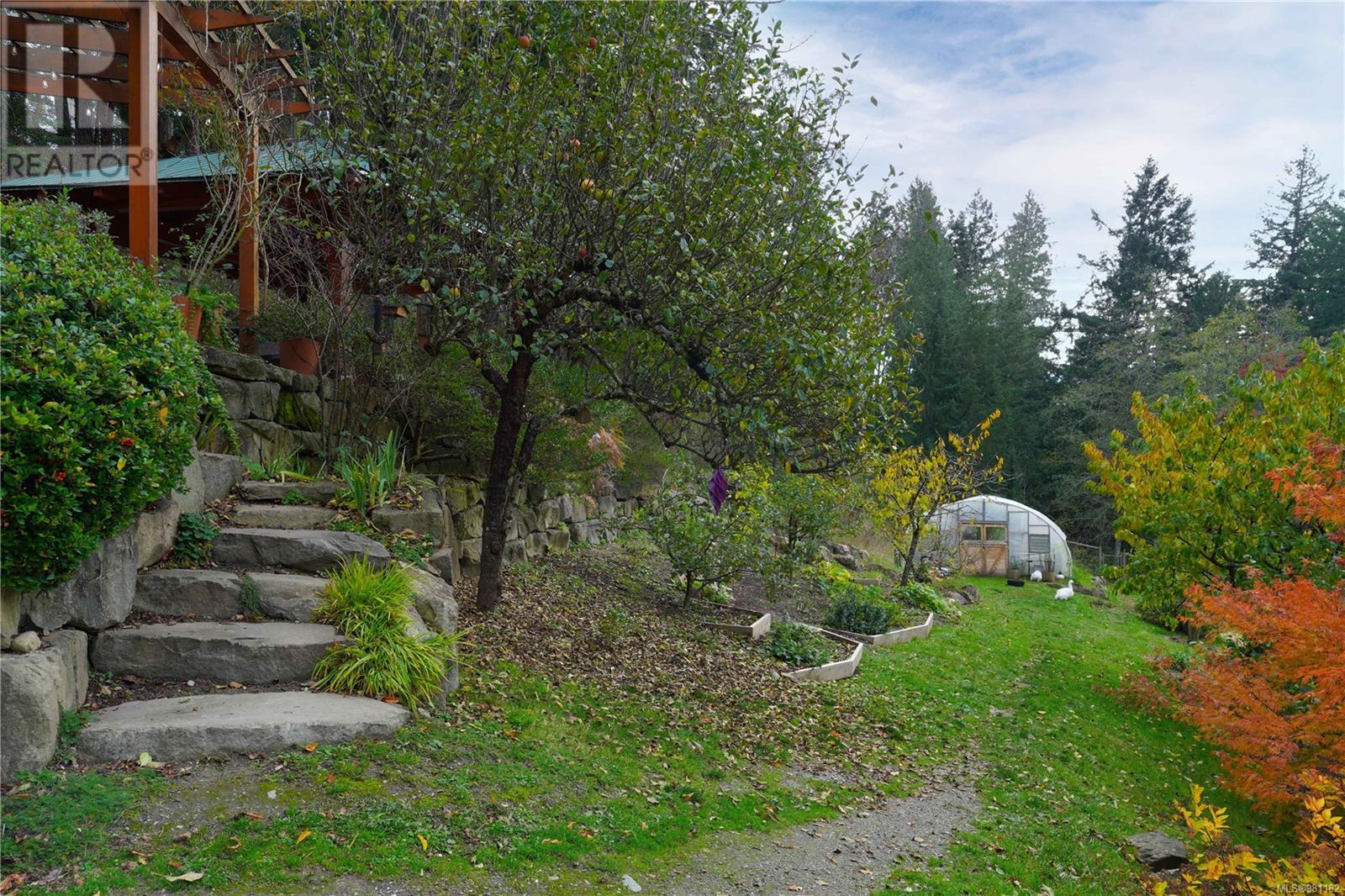321 Stark Rd Salt Spring, British Columbia V8K 1M4
$1,919,000
Contemporary family farm nestled in an idyllic 5-acre setting of gardens, woodlands and meadows. The charming three-bed, three-bath home has been updated throughout and connects to a stunning flagstone patio. A private two-bed cottage, a large garage with a 900 sq ft office above, and multiple accessory buildings are aesthetically connected through their exterior finishes. The south-facing property is exceptional, featuring a large pond, extensive fencing, irrigated garden and orchard, and a stunning southern ridge. A 60+ GPM well is located in the pump house near the road. Bring your extended family, create your dream garden, hobby farm, B&B in the cottage and/or home-based business in the large, spacious office. There are so many possibilities here. Quality built with a sophisticated design, the buildings enjoy a timeless rural charm. (id:29647)
Property Details
| MLS® Number | 981182 |
| Property Type | Single Family |
| Neigbourhood | Salt Spring |
| Parking Space Total | 6 |
| Plan | Vip52651 |
Building
| Bathroom Total | 5 |
| Bedrooms Total | 5 |
| Constructed Date | 2009 |
| Cooling Type | See Remarks |
| Fireplace Present | Yes |
| Fireplace Total | 3 |
| Heating Fuel | Electric, Wood |
| Heating Type | Baseboard Heaters |
| Size Interior | 4026 Sqft |
| Total Finished Area | 3498 Sqft |
| Type | House |
Land
| Acreage | Yes |
| Size Irregular | 5.02 |
| Size Total | 5.02 Ac |
| Size Total Text | 5.02 Ac |
| Zoning Description | R(f) |
| Zoning Type | Residential |
Rooms
| Level | Type | Length | Width | Dimensions |
|---|---|---|---|---|
| Second Level | Bathroom | 11 ft | 6 ft | 11 ft x 6 ft |
| Second Level | Bedroom | 10 ft | 11 ft | 10 ft x 11 ft |
| Second Level | Bedroom | 18 ft | 11 ft | 18 ft x 11 ft |
| Main Level | Bathroom | 15 ft | 6 ft | 15 ft x 6 ft |
| Main Level | Entrance | 11 ft | 5 ft | 11 ft x 5 ft |
| Main Level | Kitchen | 12 ft | 12 ft | 12 ft x 12 ft |
| Main Level | Living Room | 11 ft | 24 ft | 11 ft x 24 ft |
| Main Level | Primary Bedroom | 18 ft | 10 ft | 18 ft x 10 ft |
| Main Level | Bathroom | 6 ft | 5 ft | 6 ft x 5 ft |
| Other | Hobby Room | 11 ft | 24 ft | 11 ft x 24 ft |
| Auxiliary Building | Living Room | 12 ft | 25 ft | 12 ft x 25 ft |
| Auxiliary Building | Living Room | 21 ft | 25 ft | 21 ft x 25 ft |
| Auxiliary Building | Bathroom | 6 ft | 7 ft | 6 ft x 7 ft |
| Auxiliary Building | Bathroom | 6 ft | 6 ft | 6 ft x 6 ft |
| Auxiliary Building | Kitchen | 11 ft | 11 ft | 11 ft x 11 ft |
| Auxiliary Building | Living Room | 12 ft | 11 ft | 12 ft x 11 ft |
| Auxiliary Building | Bedroom | 14 ft | 13 ft | 14 ft x 13 ft |
| Auxiliary Building | Bedroom | 14 ft | 13 ft | 14 ft x 13 ft |
https://www.realtor.ca/real-estate/27678903/321-stark-rd-salt-spring-salt-spring

101-170 Fulford Ganges Rd
Salt Spring Island, British Columbia V8K 2T8
(250) 537-1201
(250) 537-2046
Interested?
Contact us for more information








































































