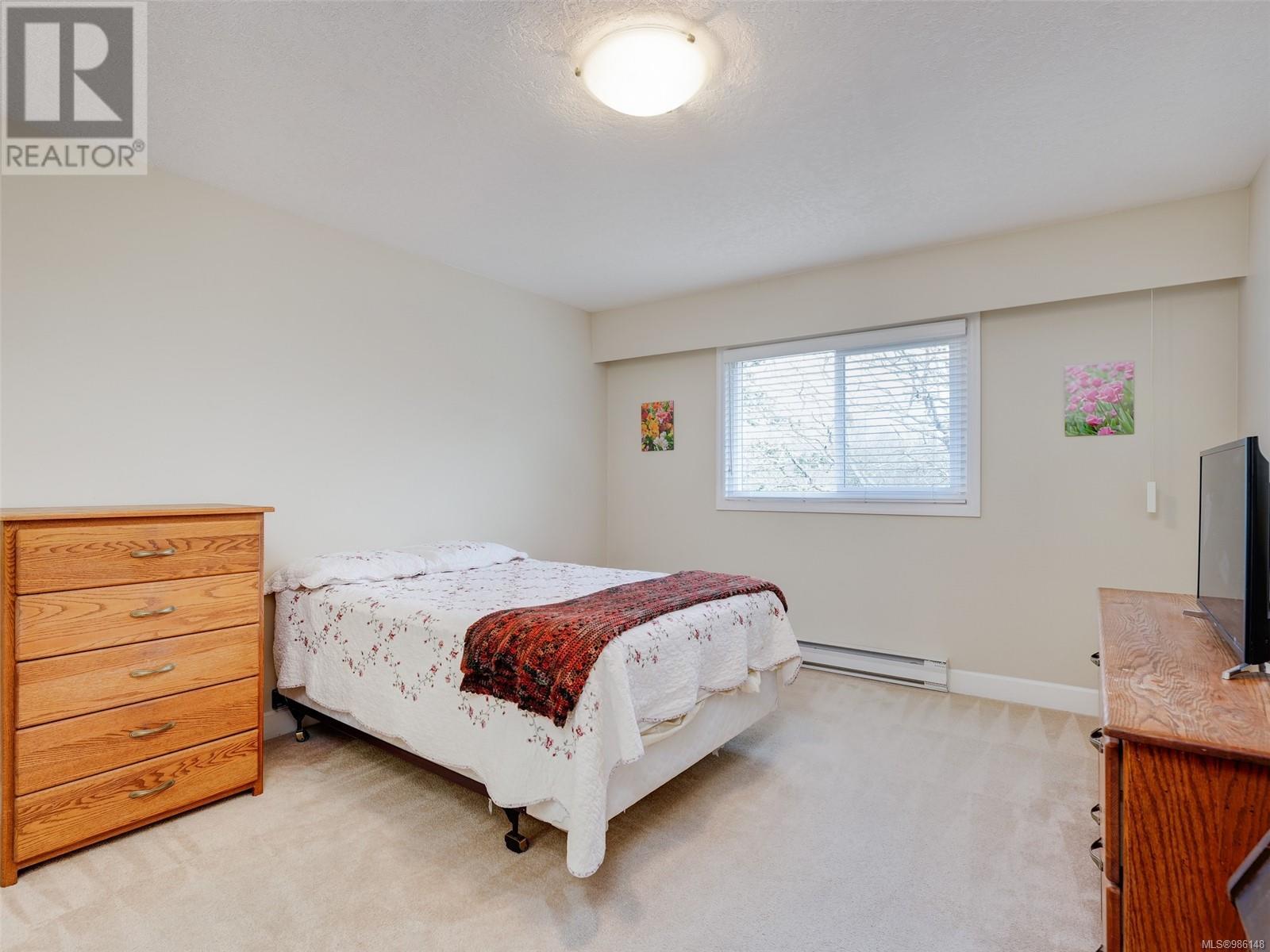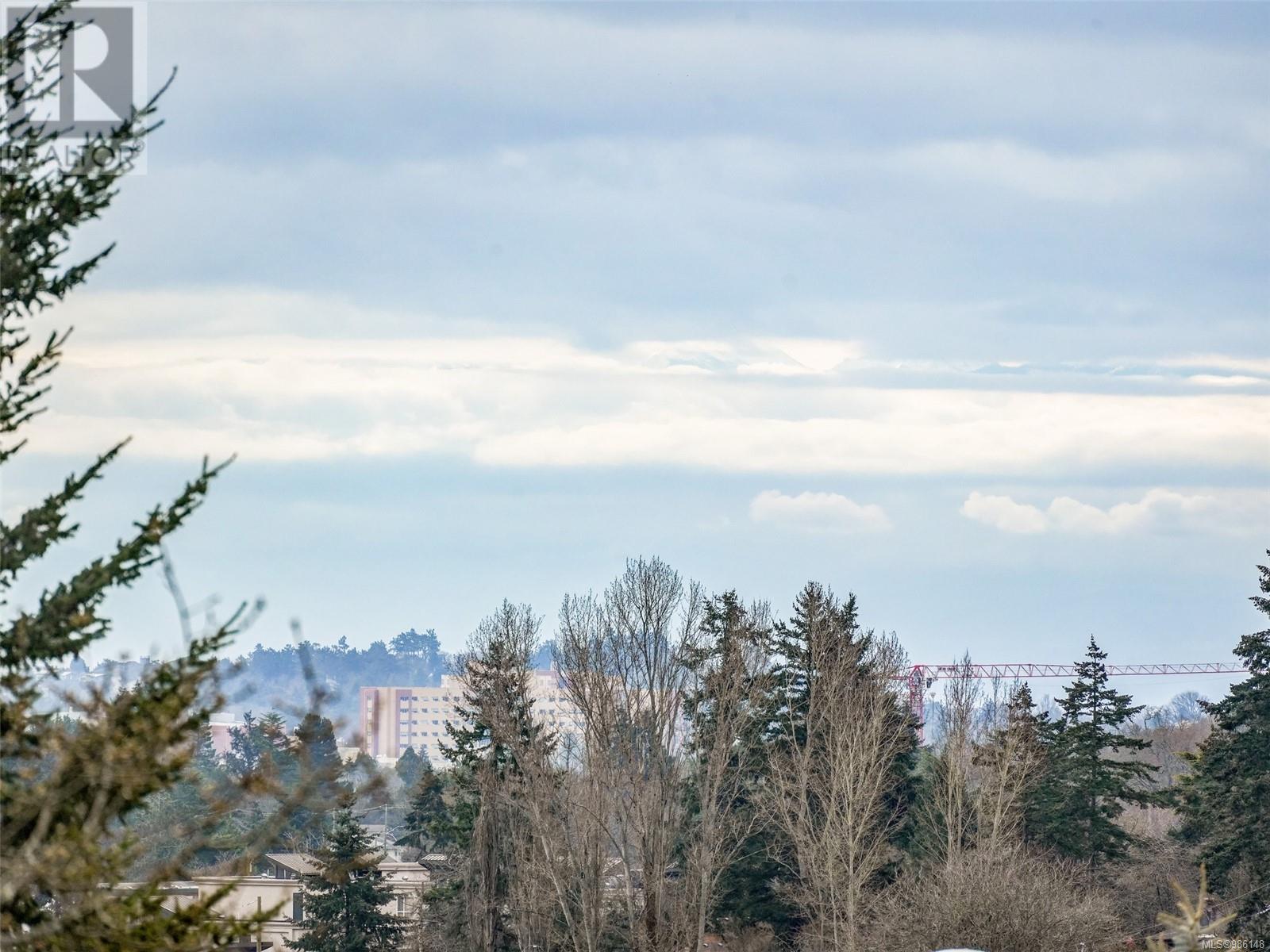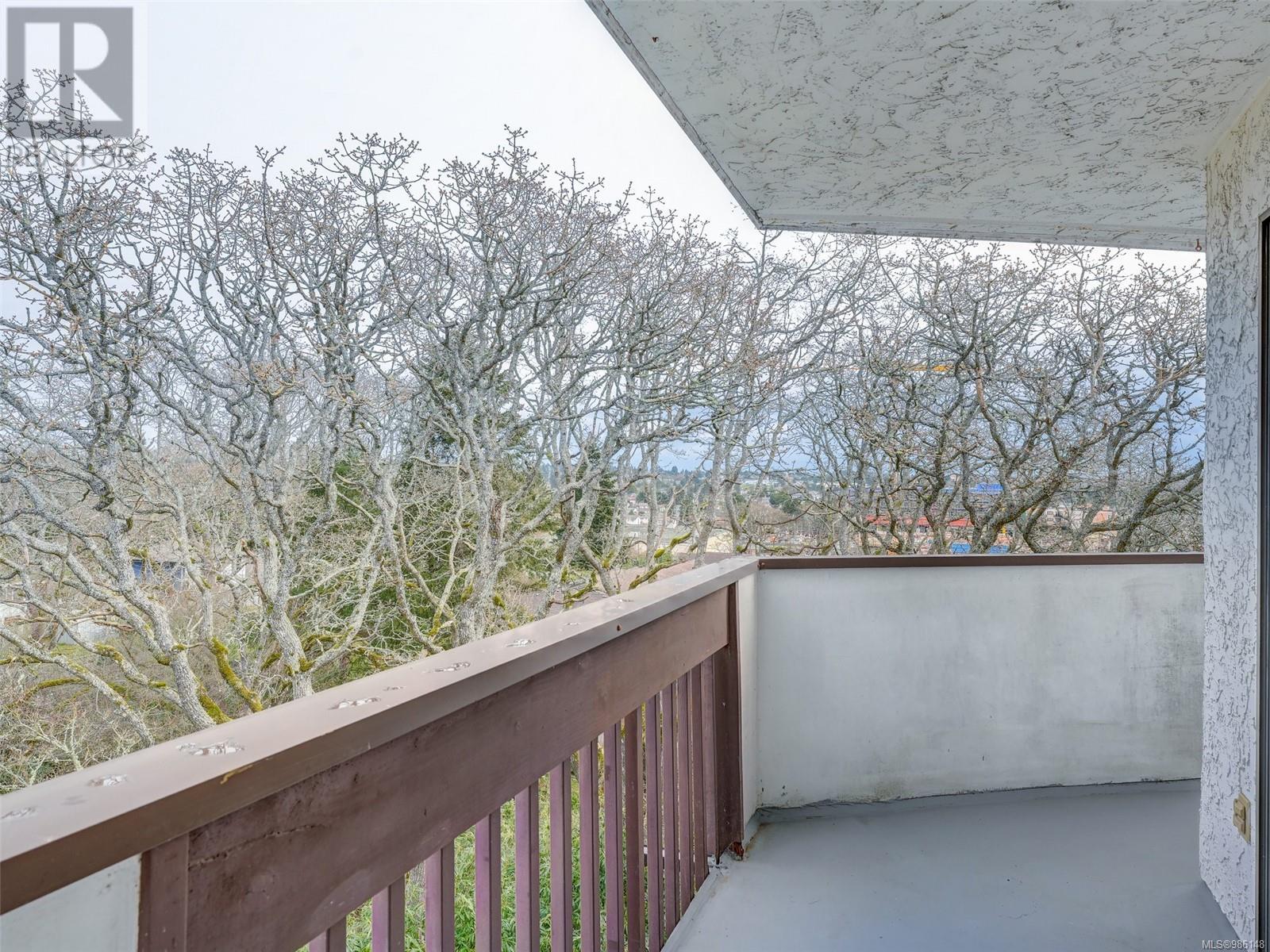321 3962 Cedar Hill Rd Saanich, British Columbia V8N 3B8
$599,900Maintenance,
$613 Monthly
Maintenance,
$613 MonthlyWelcome to this fantastic and bright top floor 1,262sf 2 bed/2 bath corner unit in Oakdale Estate. This home has been lovingly maintained and features a large open style living/dining area, fireplace, galley kitchen, pantry/storage area, primary bedroom with ensuite, in-suite laundry, a balcony and a sun room with views of the Olympic mountains. The complex is situated well off the road in a quiet and serene setting yet close to all amenities, schools and UVic. Covered parking and storage locker. This neat as a pin unit has to be seen to be appreciated. (id:29647)
Property Details
| MLS® Number | 986148 |
| Property Type | Single Family |
| Neigbourhood | Mt Doug |
| Community Name | Oakdale House |
| Community Features | Pets Not Allowed, Family Oriented |
| Features | Irregular Lot Size |
| Parking Space Total | 1 |
| Plan | Vis415 |
| View Type | Mountain View |
Building
| Bathroom Total | 2 |
| Bedrooms Total | 2 |
| Constructed Date | 1978 |
| Cooling Type | See Remarks |
| Fireplace Present | Yes |
| Fireplace Total | 1 |
| Heating Fuel | Electric |
| Heating Type | Baseboard Heaters |
| Size Interior | 1435 Sqft |
| Total Finished Area | 1262 Sqft |
| Type | Apartment |
Land
| Acreage | No |
| Size Irregular | 1435 |
| Size Total | 1435 Sqft |
| Size Total Text | 1435 Sqft |
| Zoning Type | Multi-family |
Rooms
| Level | Type | Length | Width | Dimensions |
|---|---|---|---|---|
| Main Level | Pantry | 4 ft | 5 ft | 4 ft x 5 ft |
| Main Level | Bedroom | 10 ft | 12 ft | 10 ft x 12 ft |
| Main Level | Ensuite | 5 ft | 10 ft | 5 ft x 10 ft |
| Main Level | Bathroom | 5 ft | 9 ft | 5 ft x 9 ft |
| Main Level | Primary Bedroom | 12 ft | 16 ft | 12 ft x 16 ft |
| Main Level | Kitchen | 8 ft | 8 ft | 8 ft x 8 ft |
| Main Level | Dining Room | 8 ft | 14 ft | 8 ft x 14 ft |
| Main Level | Living Room | 16 ft | 23 ft | 16 ft x 23 ft |
| Main Level | Sunroom | 5 ft | 18 ft | 5 ft x 18 ft |
| Main Level | Balcony | 5 ft | 14 ft | 5 ft x 14 ft |
| Main Level | Entrance | 4 ft | 12 ft | 4 ft x 12 ft |
https://www.realtor.ca/real-estate/27872064/321-3962-cedar-hill-rd-saanich-mt-doug

150-805 Cloverdale Ave
Victoria, British Columbia V8X 2S9
(250) 384-8124
(800) 665-5303
(250) 380-6355
www.pembertonholmes.com/
Interested?
Contact us for more information




























