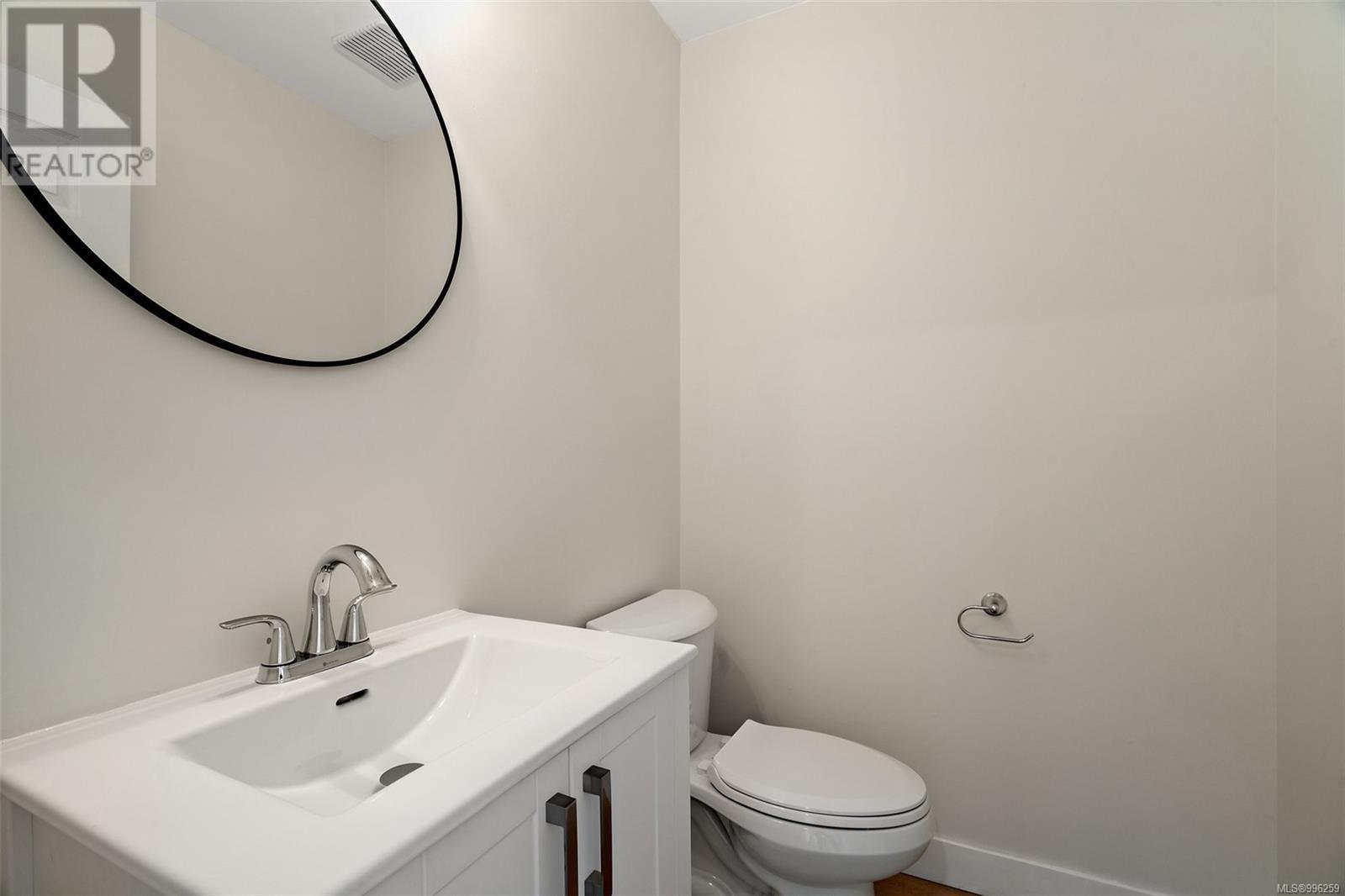3204 Wordsworth St Saanich, British Columbia V8P 4B6
$859,000
Tucked away on a peaceful dead-end street in the heart of Cedar Hill, this near 1400 SQFT, beautifully updated half-duplex offers the perfect balance of tranquility & convenience. Just a short walk to shopping, dining, parks, & schools, you’ll love the lifestyle this location provides. Inside, this bright & spacious 3-bedroom, 1.5-bath home features fresh modern updates throughout, including new laminate flooring, contemporary lighting, & a clean coat of paint. New vinyl windows flood the home with natural light while improving energy efficiency. The open-concept living & dining space is perfect for relaxing or hosting guests, and the home is roughed in for central vacuum. Step outside to enjoy the private garage & a fully fenced backyard—ideal for kids, pets, gardening, or summer gatherings. Whether you're a first-time buyer, down-sizer, or investor, this home offers a rare opportunity to own a stylish, move-in-ready home in a quiet & highly desirable neighbourhood. (id:29647)
Open House
This property has open houses!
11:30 am
Ends at:1:00 pm
Scott Johnston will be hosting.
11:00 am
Ends at:12:30 pm
Corey Lister will be hosting
Property Details
| MLS® Number | 996259 |
| Property Type | Single Family |
| Neigbourhood | Cedar Hill |
| Community Features | Pets Allowed With Restrictions, Family Oriented |
| Features | Rectangular |
| Parking Space Total | 3 |
| Plan | Vis2211 |
Building
| Bathroom Total | 2 |
| Bedrooms Total | 3 |
| Constructed Date | 1991 |
| Cooling Type | None |
| Fireplace Present | Yes |
| Fireplace Total | 1 |
| Heating Fuel | Electric, Wood |
| Heating Type | Baseboard Heaters |
| Size Interior | 1602 Sqft |
| Total Finished Area | 1384 Sqft |
| Type | Duplex |
Land
| Acreage | No |
| Size Irregular | 4090 |
| Size Total | 4090 Sqft |
| Size Total Text | 4090 Sqft |
| Zoning Type | Duplex |
Rooms
| Level | Type | Length | Width | Dimensions |
|---|---|---|---|---|
| Second Level | Bathroom | 4-Piece | ||
| Second Level | Bedroom | 11 ft | 12 ft | 11 ft x 12 ft |
| Second Level | Primary Bedroom | 11 ft | 11 ft | 11 ft x 11 ft |
| Main Level | Laundry Room | 8 ft | 4 ft | 8 ft x 4 ft |
| Main Level | Bathroom | 2-Piece | ||
| Main Level | Bedroom | 10 ft | 11 ft | 10 ft x 11 ft |
| Main Level | Kitchen | 11 ft | 12 ft | 11 ft x 12 ft |
| Main Level | Dining Room | 9 ft | 13 ft | 9 ft x 13 ft |
| Main Level | Living Room | 14 ft | 15 ft | 14 ft x 15 ft |
| Main Level | Entrance | 4 ft | 9 ft | 4 ft x 9 ft |
https://www.realtor.ca/real-estate/28216803/3204-wordsworth-st-saanich-cedar-hill

3194 Douglas St
Victoria, British Columbia V8Z 3K6
(250) 383-1500
(250) 383-1533
Interested?
Contact us for more information





































