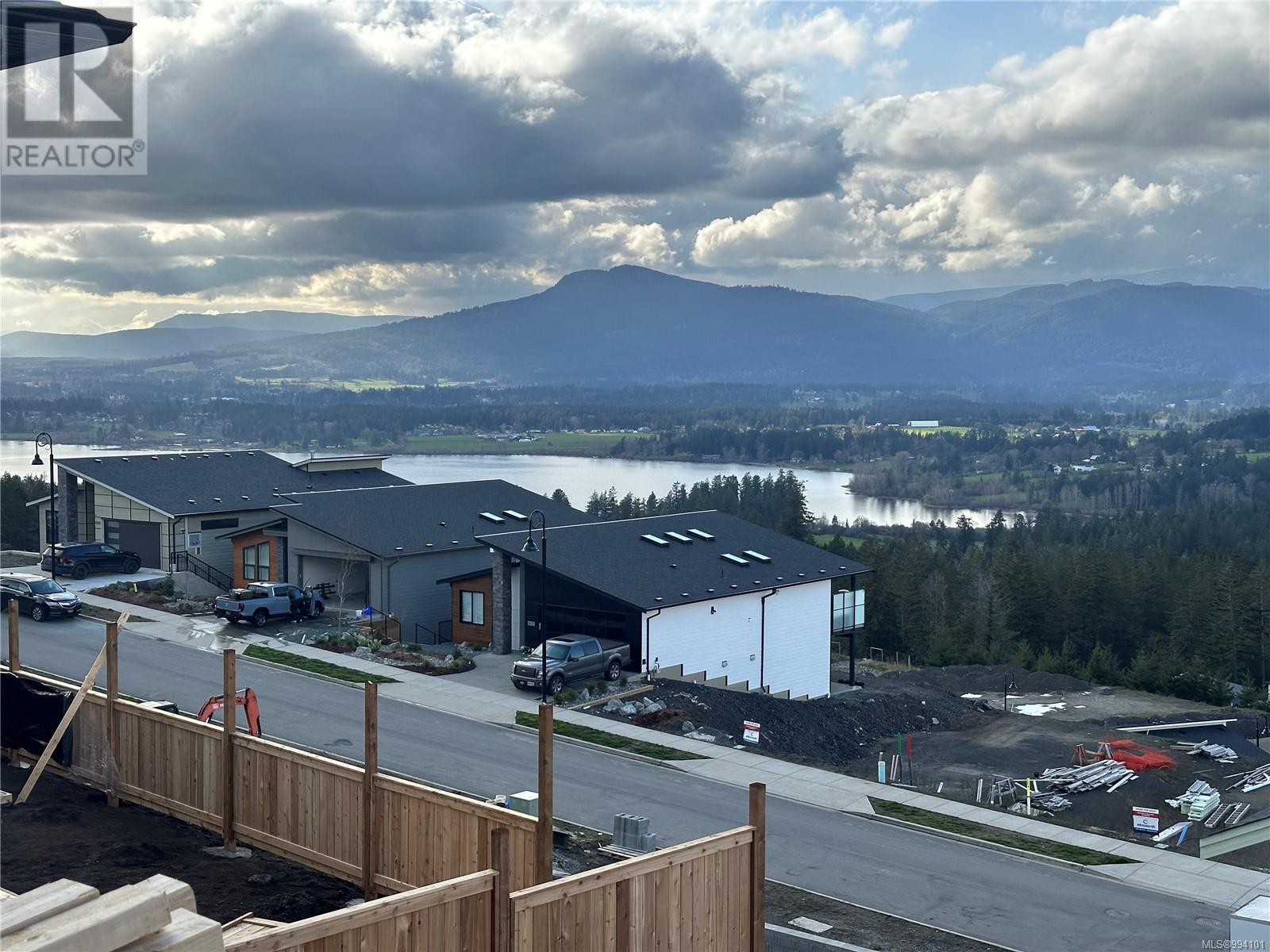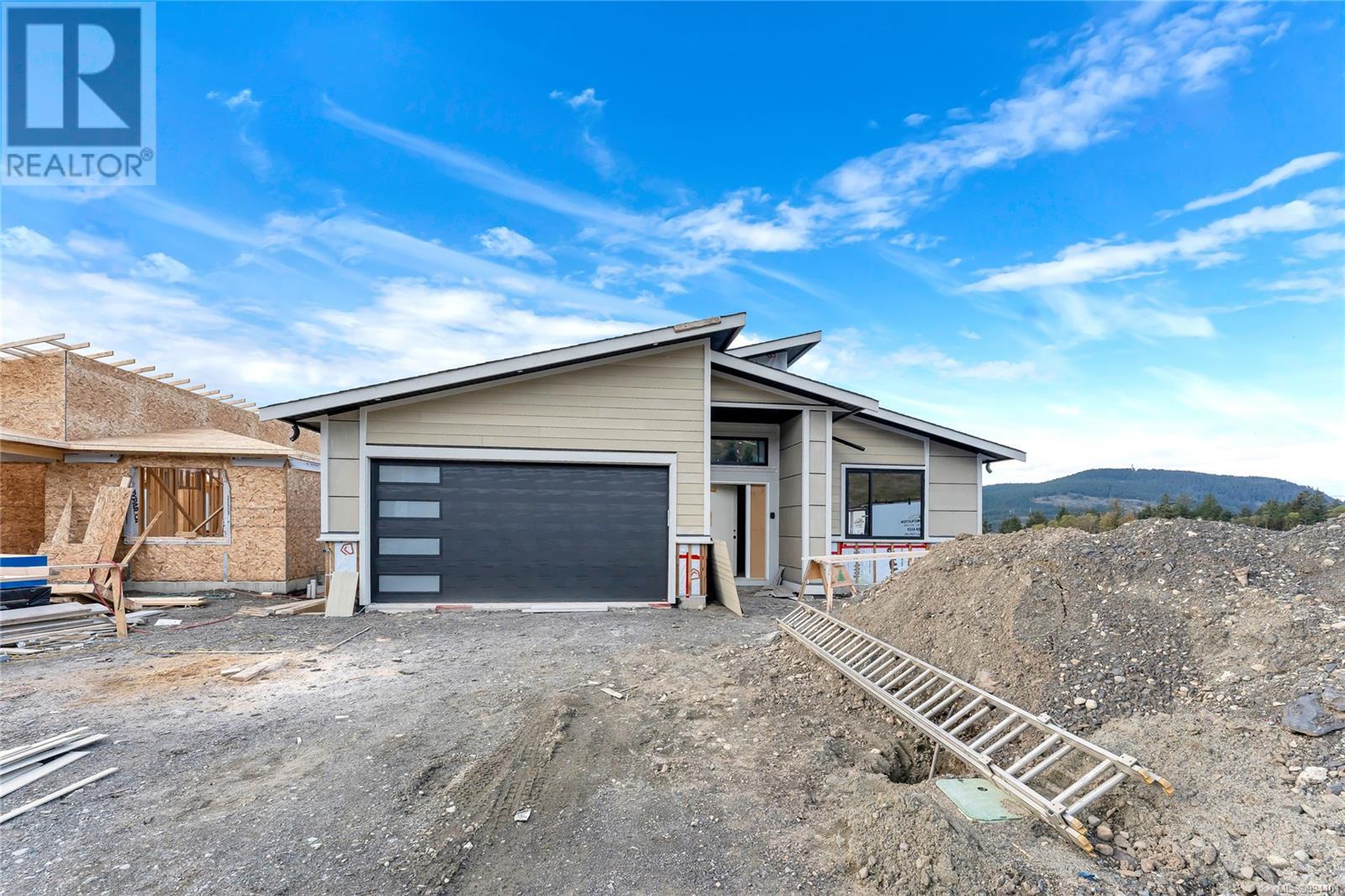3203 Woodrush Dr Duncan, British Columbia V9L 0J9
$1,099,900
If you’ve been searching for a home with a view and the freedom to make it your own, this under-construction home in The Properties might be the perfect fit. Set against panoramic views of the Cowichan Valley, this thoughtfully designed home offers main-level living with an unfinished 1,721 sqft basement—including an 18x18 flex space under the garage ideal for a gym, studio, or home theatre. Built by a trusted local builder and backed by a 2-5-10 warranty, it features 9–11’ ceilings, quartz counters, gas range, A/C, luxury laminate floors, and a gas BBQ hookup on the balcony. The exterior includes cement-fibre siding and a generous yard. The layout is functional, bright, and open—and the best part? You can choose your own finishings and truly make it yours. Just steps from a playground, Maple Bay Elementary, and world-class trails, this is more than a new home—it’s your opportunity to create a lifestyle uniquely yours. Contact The Webbers for more information or to book a private showing today (id:29647)
Property Details
| MLS® Number | 994101 |
| Property Type | Single Family |
| Neigbourhood | East Duncan |
| Features | Hillside, Southern Exposure, Partially Cleared, Other, Rectangular, Marine Oriented |
| Parking Space Total | 4 |
| Plan | Epp122210 |
| View Type | City View, Lake View, Mountain View, Valley View |
Building
| Bathroom Total | 2 |
| Bedrooms Total | 2 |
| Architectural Style | Contemporary |
| Constructed Date | 2025 |
| Cooling Type | Air Conditioned |
| Fireplace Present | Yes |
| Fireplace Total | 1 |
| Heating Fuel | Natural Gas |
| Heating Type | Forced Air, Heat Pump |
| Size Interior | 3484 Sqft |
| Total Finished Area | 1385 Sqft |
| Type | House |
Land
| Access Type | Road Access |
| Acreage | No |
| Size Irregular | 5065 |
| Size Total | 5065 Sqft |
| Size Total Text | 5065 Sqft |
| Zoning Type | Residential |
Rooms
| Level | Type | Length | Width | Dimensions |
|---|---|---|---|---|
| Main Level | Bathroom | 4-Piece | ||
| Main Level | Ensuite | 4-Piece | ||
| Main Level | Bedroom | 10 ft | 12 ft | 10 ft x 12 ft |
| Main Level | Primary Bedroom | 12 ft | 14 ft | 12 ft x 14 ft |
| Main Level | Living Room | 20 ft | 14 ft | 20 ft x 14 ft |
| Main Level | Dining Room | 9 ft | 12 ft | 9 ft x 12 ft |
| Main Level | Kitchen | 11 ft | 12 ft | 11 ft x 12 ft |
https://www.realtor.ca/real-estate/28112783/3203-woodrush-dr-duncan-east-duncan

2000 Oak Bay Ave
Victoria, British Columbia V8R 1E4
(250) 590-8124
Interested?
Contact us for more information














