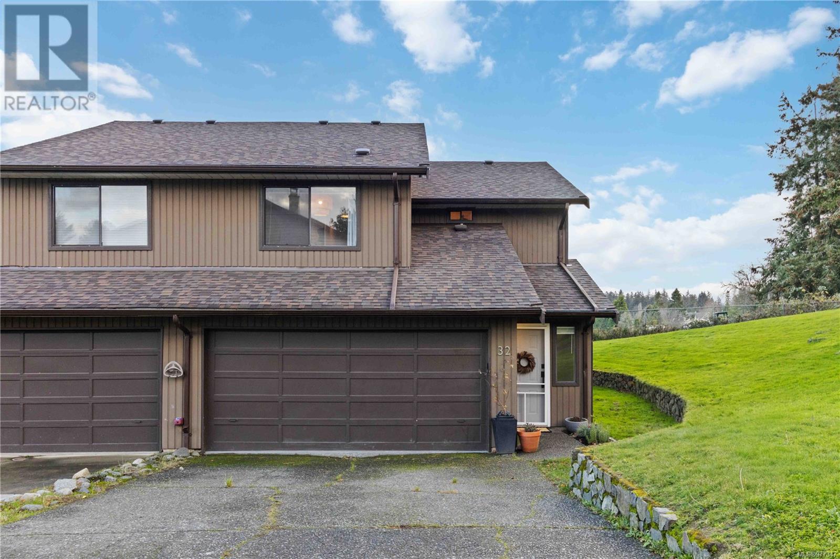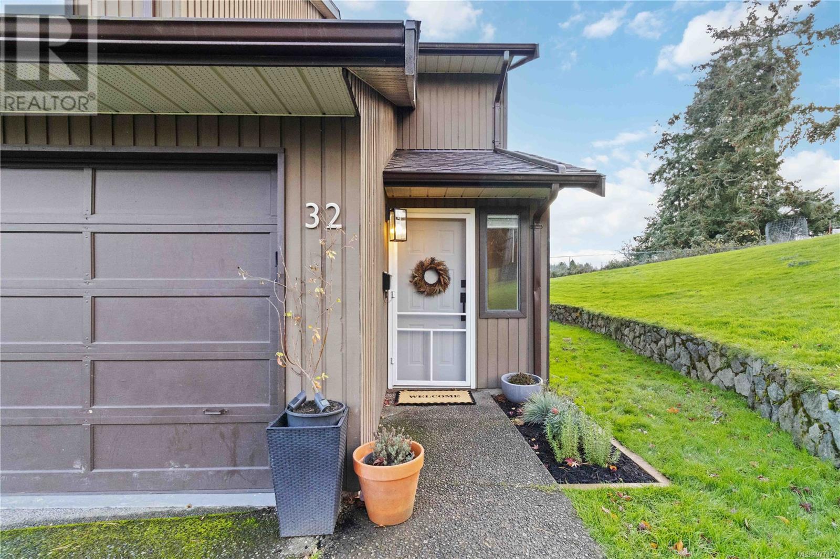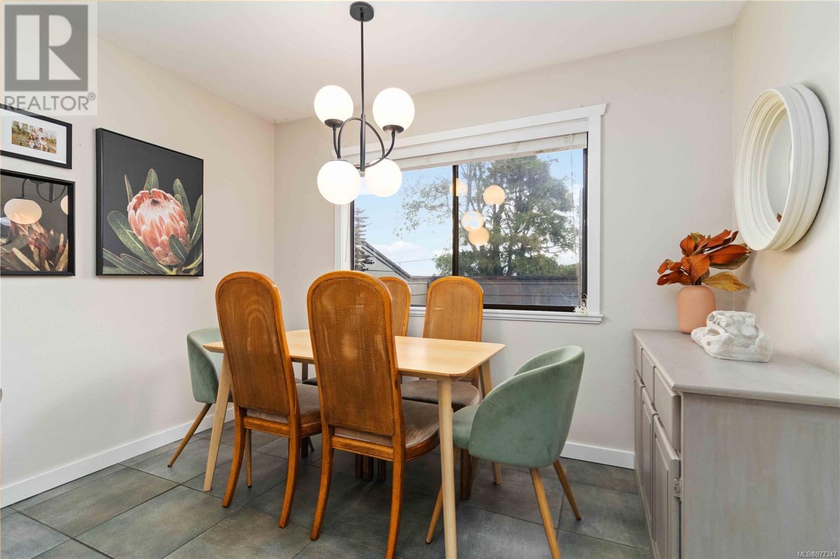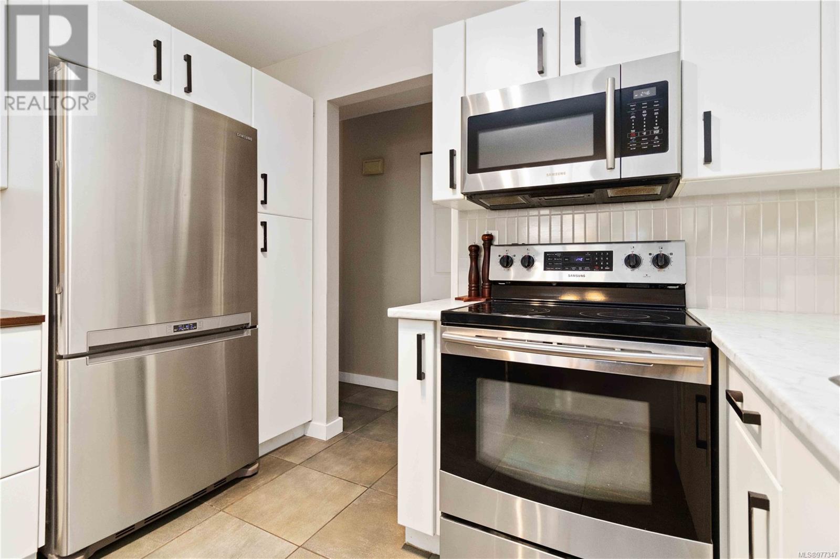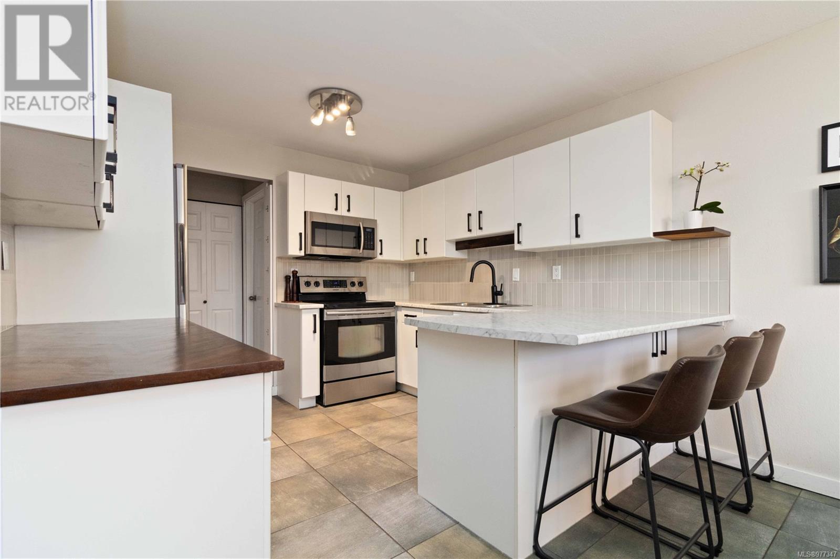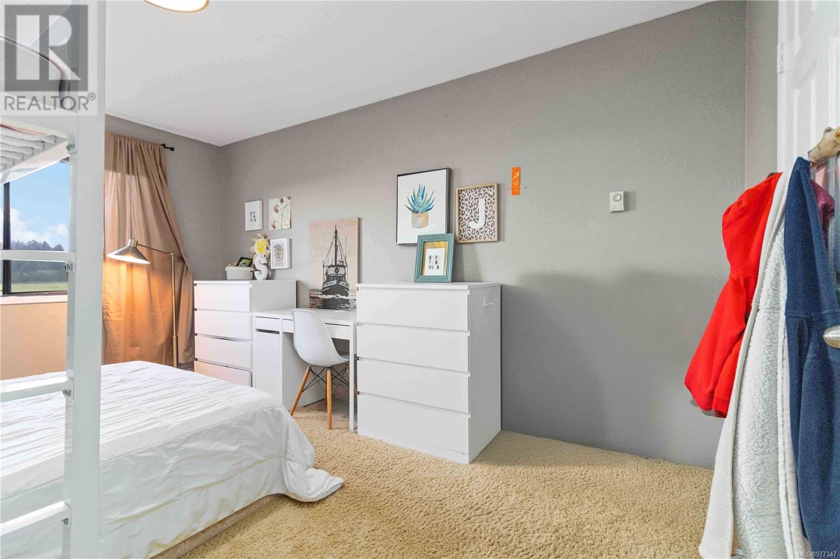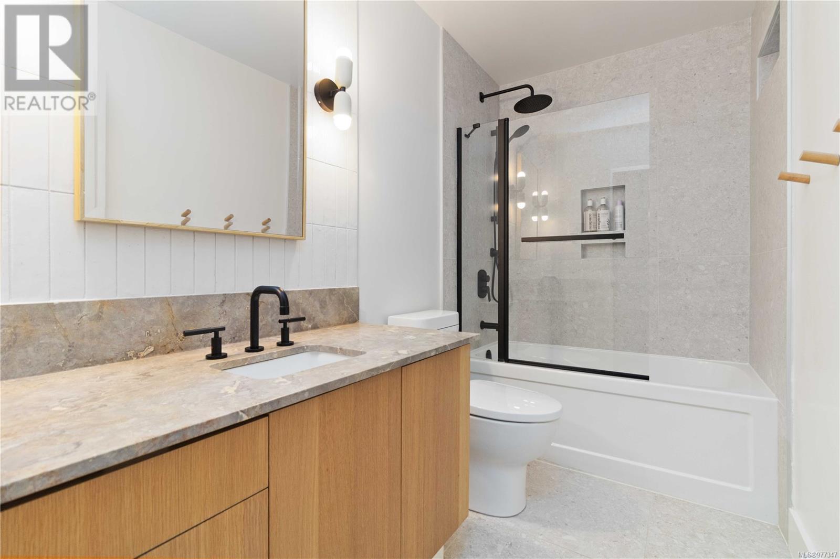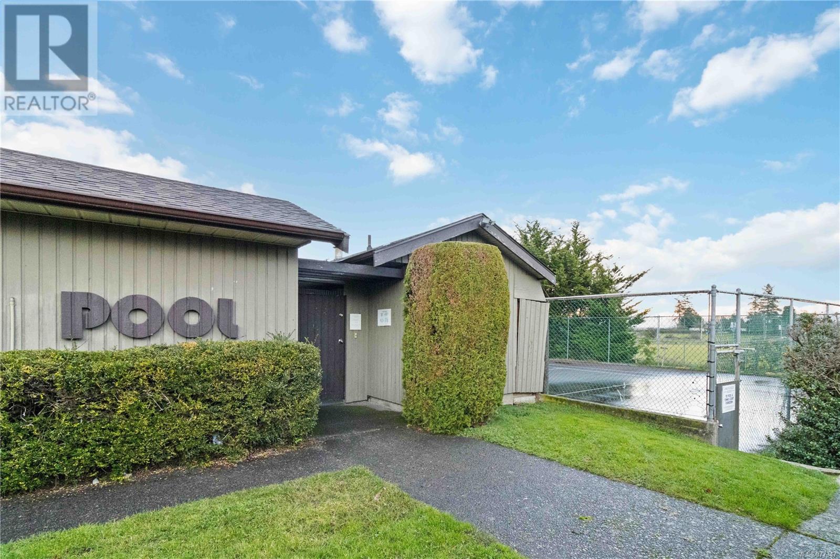32 7751 East Saanich Rd Central Saanich, British Columbia V8M 1Y8
$740,000Maintenance,
$515.87 Monthly
Maintenance,
$515.87 MonthlyFabulous 3 BED/ 3 bath townhome in the highly desirable Mt. Newton Estates! Ideally located in the heart of Saanichton Village, this end unit enjoys access to gorgeous green space & lovely pastoral views. The spacious floor plan features a living room with fireplace, separate dining area & an attractively updated kitchen with heated tile floors. There are 3 bedrooms up, including a generous sized primary bedroom with spa tub & ensuite, 2 other good sized rooms & newly renovated main bathroom. Laundry is conveniently located on the upper level & there is a large double garage, making this a perfect family home. Mt. Newton Estates is a friendly community where residents enjoy the benefits of an outdoor pool, tennis courts & playground. Walkable to excellent schools, shops, services & all that an idyllic Saanich Peninsula lifestyle has to offer. (id:29647)
Property Details
| MLS® Number | 977347 |
| Property Type | Single Family |
| Neigbourhood | Saanichton |
| Community Name | Mt. Newton Estates |
| Community Features | Pets Allowed With Restrictions, Family Oriented |
| Features | Rectangular |
| Parking Space Total | 4 |
| Plan | Vis1076 |
| Structure | Patio(s) |
| View Type | Valley View |
Building
| Bathroom Total | 3 |
| Bedrooms Total | 3 |
| Constructed Date | 1981 |
| Cooling Type | None |
| Fireplace Present | Yes |
| Fireplace Total | 1 |
| Heating Fuel | Electric, Wood, Other |
| Heating Type | Baseboard Heaters |
| Size Interior | 1882 Sqft |
| Total Finished Area | 1522 Sqft |
| Type | Row / Townhouse |
Land
| Acreage | No |
| Zoning Type | Multi-family |
Rooms
| Level | Type | Length | Width | Dimensions |
|---|---|---|---|---|
| Second Level | Laundry Room | 6 ft | 5 ft | 6 ft x 5 ft |
| Second Level | Bedroom | 10 ft | 12 ft | 10 ft x 12 ft |
| Second Level | Ensuite | 4-Piece | ||
| Second Level | Bedroom | 13 ft | 11 ft | 13 ft x 11 ft |
| Second Level | Bathroom | 4-Piece | ||
| Second Level | Primary Bedroom | 18 ft | 11 ft | 18 ft x 11 ft |
| Main Level | Bathroom | 2-Piece | ||
| Main Level | Kitchen | 10 ft | 11 ft | 10 ft x 11 ft |
| Main Level | Dining Room | 9 ft | 11 ft | 9 ft x 11 ft |
| Main Level | Living Room | 23 ft | 14 ft | 23 ft x 14 ft |
| Main Level | Patio | 10 ft | 25 ft | 10 ft x 25 ft |
| Main Level | Entrance | 13 ft | 6 ft | 13 ft x 6 ft |
https://www.realtor.ca/real-estate/27685400/32-7751-east-saanich-rd-central-saanich-saanichton

612 Yates St, Victoria, Bc V8w 1k9 Canada
Victoria, British Columbia V8W 1K9
(604) 620-6788
(604) 620-7970
Interested?
Contact us for more information



