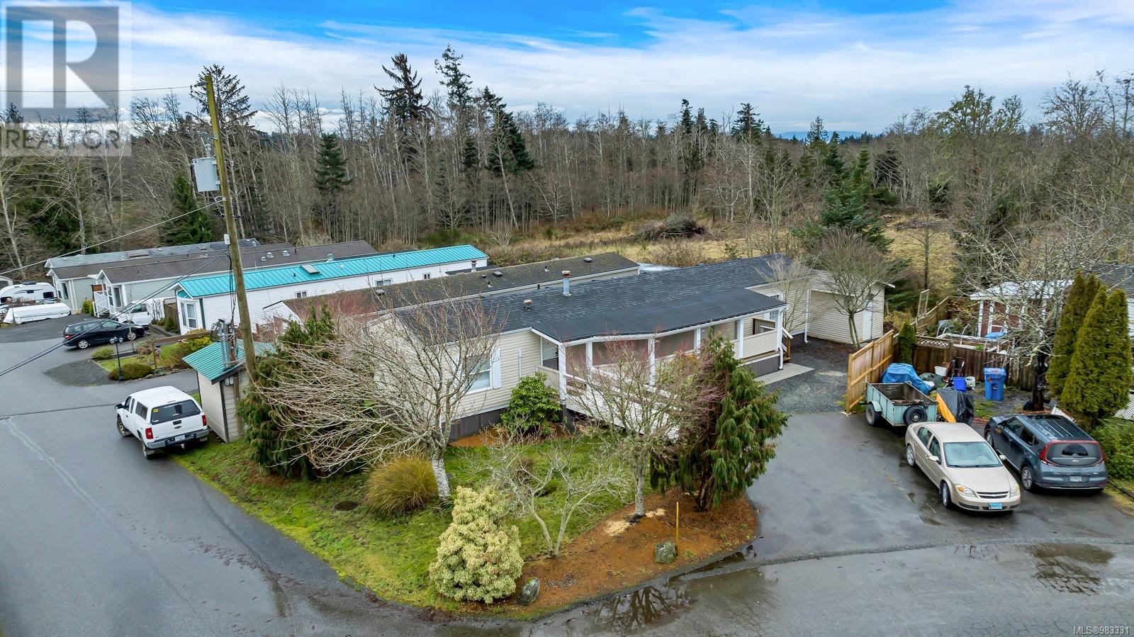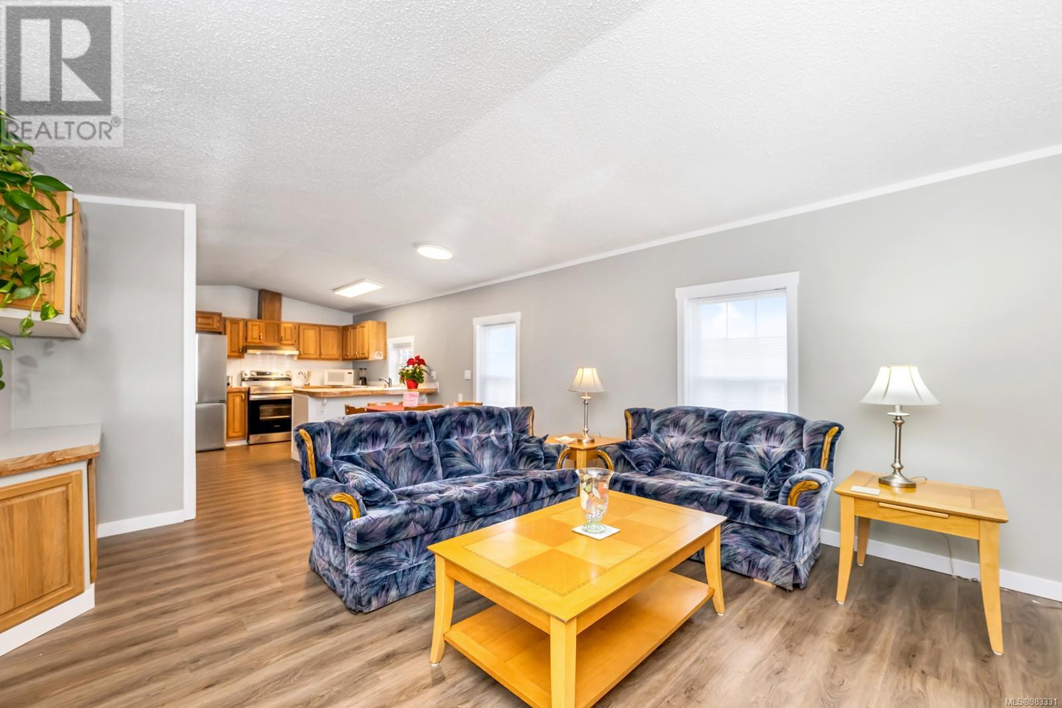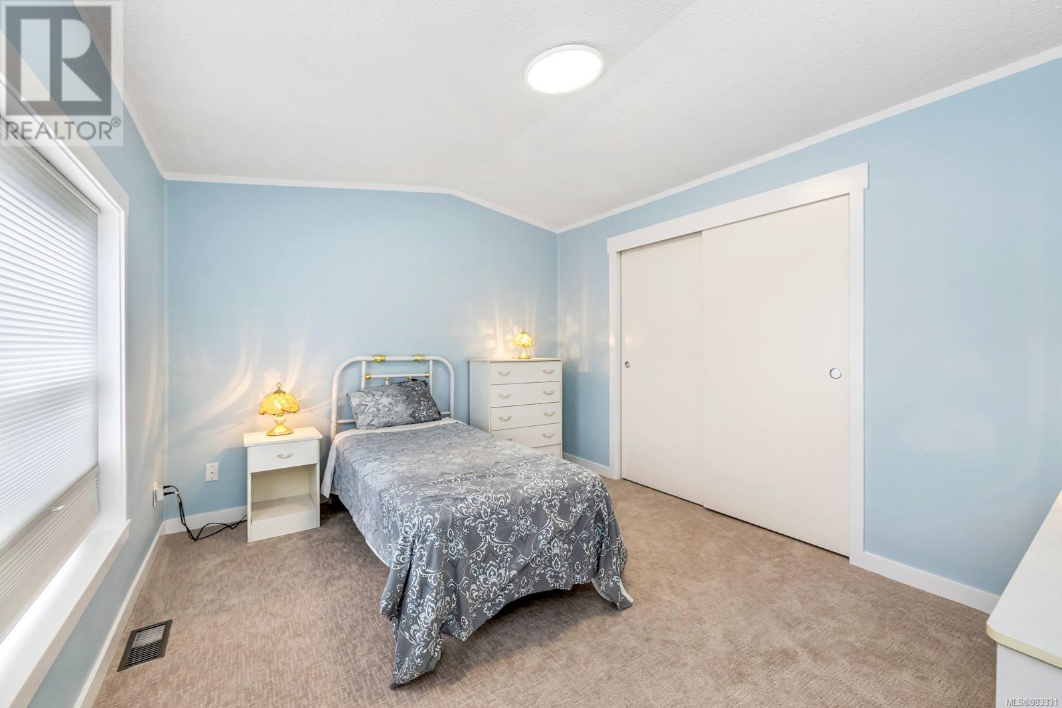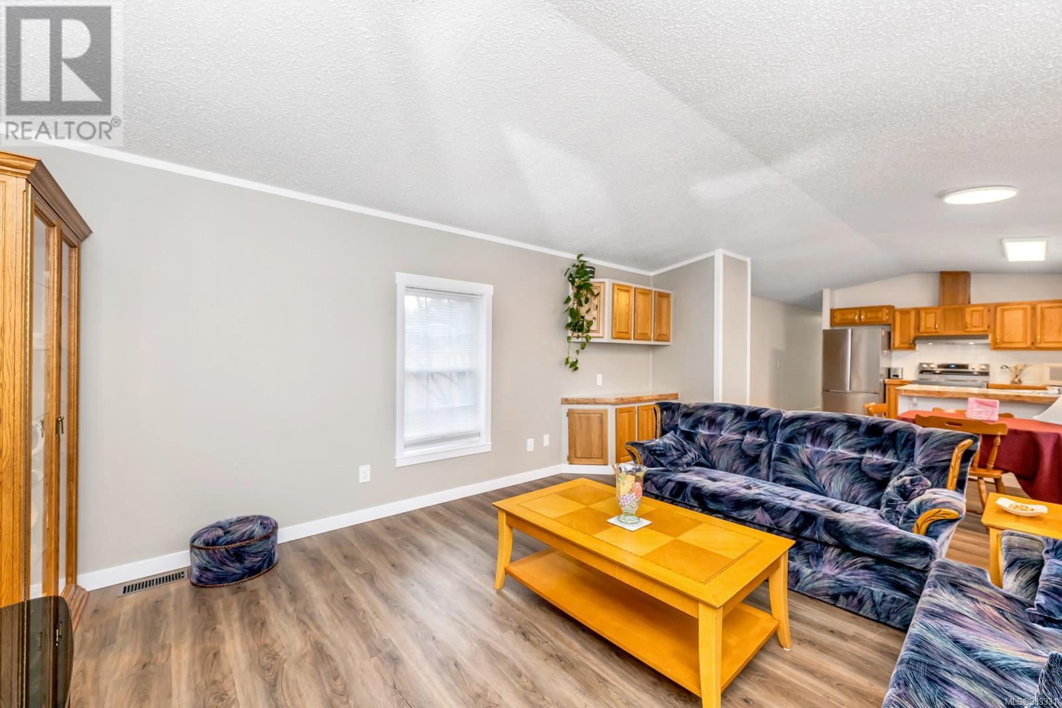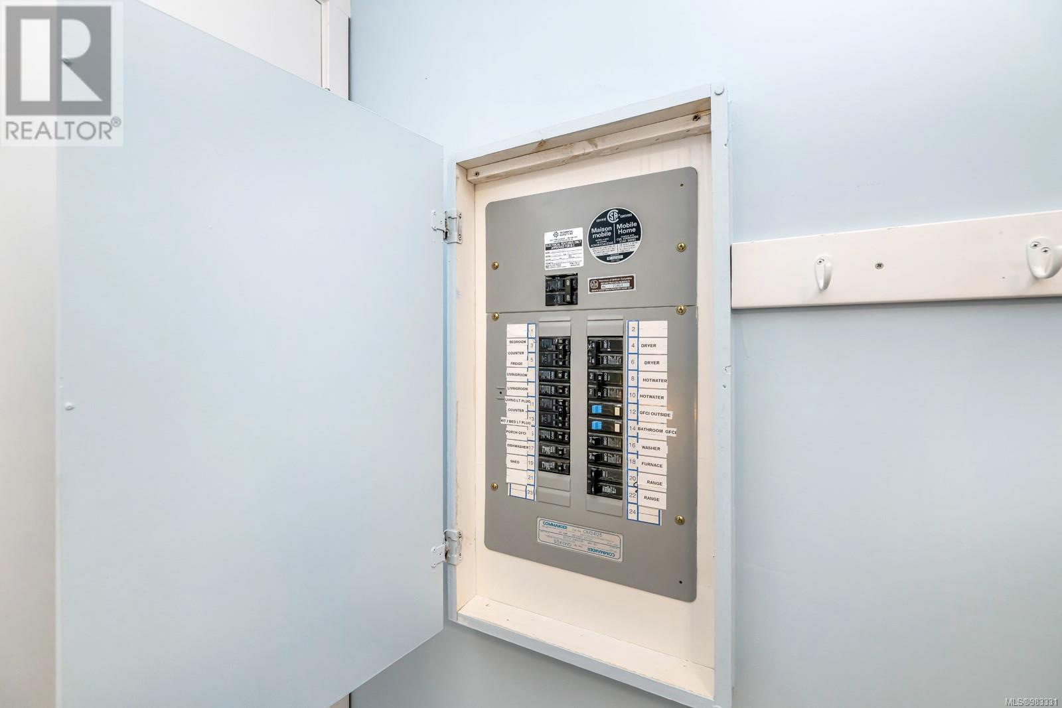32 7021 Grant Rd Sooke, British Columbia V9Z 0N7
$350,000
OPEN HOUSE SATURDAY 11 AM TO 1 PM Move-in day will be a breeze with *free pad rent* and immediate possession. This beautifully designed and updated home has been thoughtfully renovated with accessibility in mind. Recent improvements include a step-free entrance and wider doorways, along with brand new floors, fresh paint, and updated electrical. The spacious, open layout features a kitchen, dining, and living area flooded with natural light. The master bedroom is fitted with new carpet, securely glued down to prevent movement from walkers or wheelchairs. A convenient in-suite laundry area and a fully updated 4-piece bathroom await, complete with a new vanity, toilet, sink, bathtub, and a Molly Maid bath lift/shower chair. The tiled bath surround adds a modern touch. This home also comes with a complete set of new appliances, along with privacy blinds for the windows. Outside, you'll find a huge, covered 7' x 36' front deck, perfect for gatherings, as well as a separate workshop with power, a greenhouse, and a garden area. Two parking spots complete the package. Nicely positioned on a large, manicured lot, this home enjoys plenty of sunshine and a wonderful outlook. It's a true gem! On bus stop and walking distance to all shops. (id:29647)
Property Details
| MLS® Number | 983331 |
| Property Type | Single Family |
| Neigbourhood | John Muir |
| Community Features | Pets Allowed, Family Oriented |
| Features | Cul-de-sac, Level Lot, Southern Exposure, Other |
| Parking Space Total | 2 |
| Structure | Shed, Workshop |
| View Type | Mountain View |
Building
| Bathroom Total | 1 |
| Bedrooms Total | 2 |
| Constructed Date | 1992 |
| Cooling Type | None |
| Fireplace Present | No |
| Heating Fuel | Electric, Propane |
| Heating Type | Forced Air |
| Size Interior | 1148 Sqft |
| Total Finished Area | 924 Sqft |
| Type | Manufactured Home |
Parking
| Stall |
Land
| Access Type | Road Access |
| Acreage | No |
| Zoning Type | Residential |
Rooms
| Level | Type | Length | Width | Dimensions |
|---|---|---|---|---|
| Main Level | Bedroom | 9' x 9' | ||
| Main Level | Primary Bedroom | 10' x 12' | ||
| Main Level | Bathroom | 4-Piece | ||
| Main Level | Eating Area | 3' x 3' | ||
| Main Level | Kitchen | 9' x 9' | ||
| Main Level | Dining Room | 8' x 8' | ||
| Main Level | Living Room | 13' x 12' | ||
| Other | Utility Room | 7 ft | 12 ft | 7 ft x 12 ft |
https://www.realtor.ca/real-estate/27751387/32-7021-grant-rd-sooke-john-muir

2-6716 West Coast Rd, P.o. Box 189
Sooke, British Columbia V9Z 0P7
(250) 642-3240
(250) 642-7463
www.pembertonholmes.com/
Interested?
Contact us for more information


