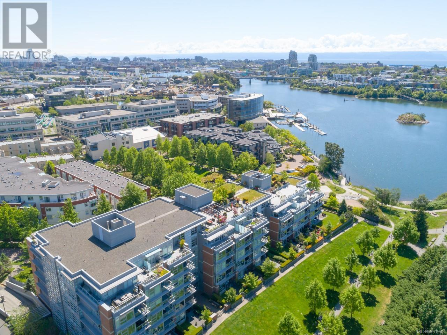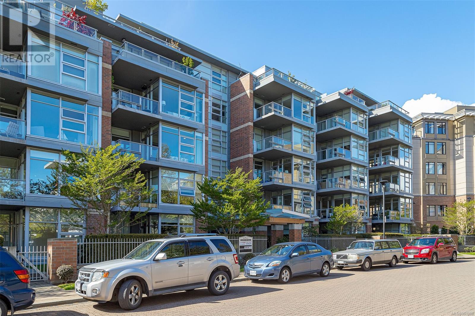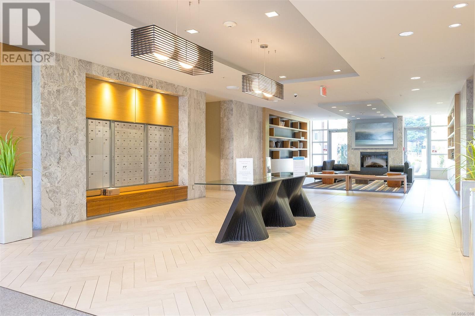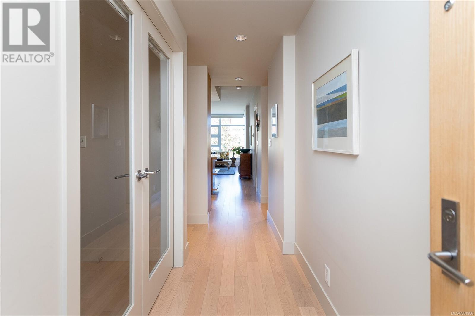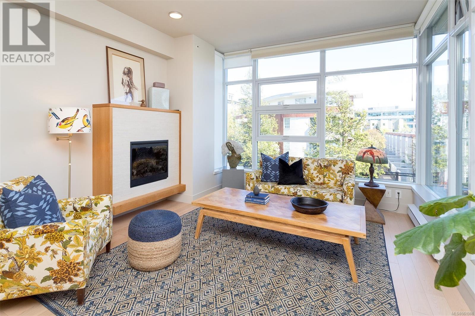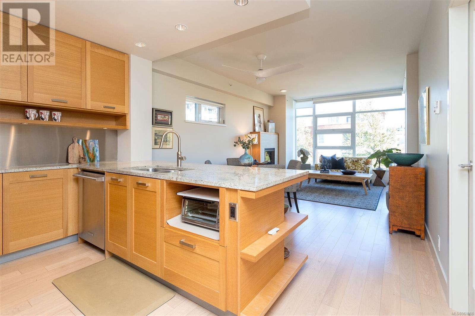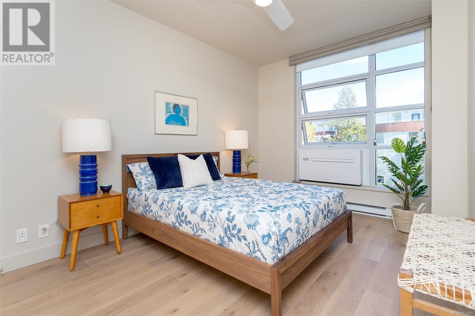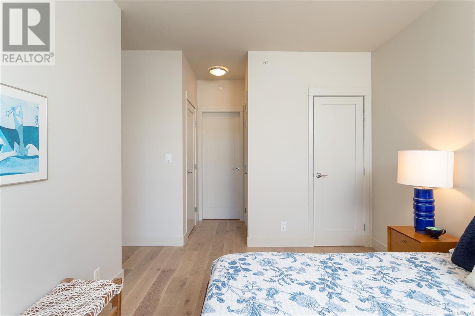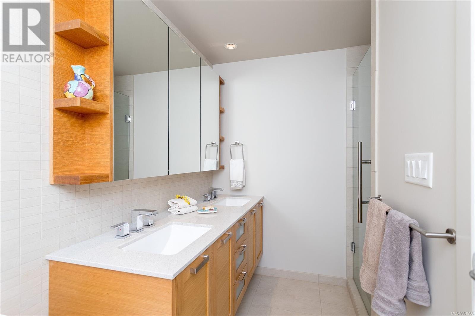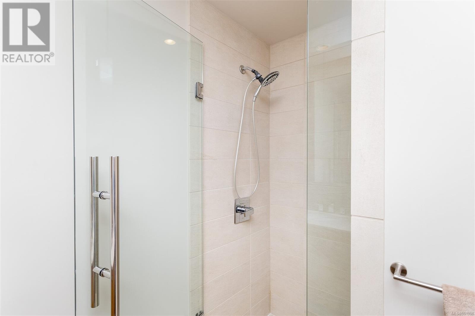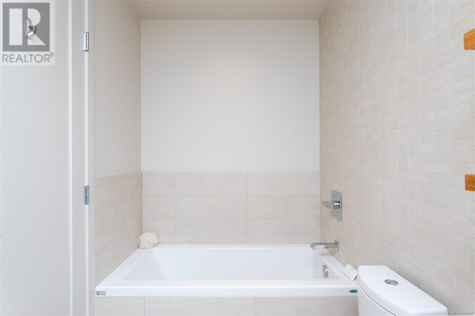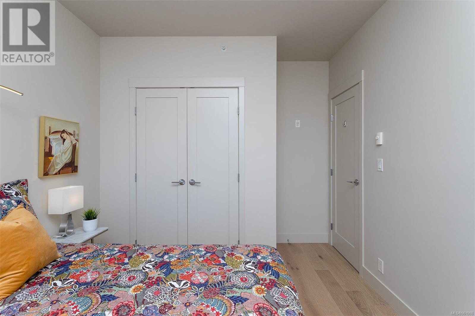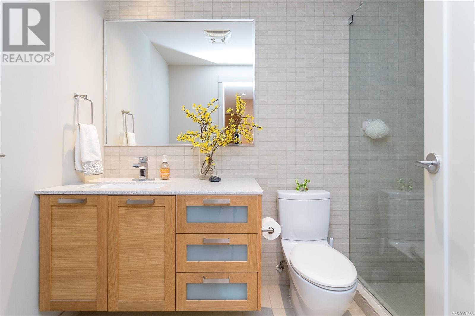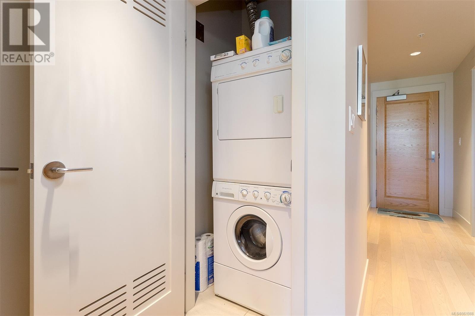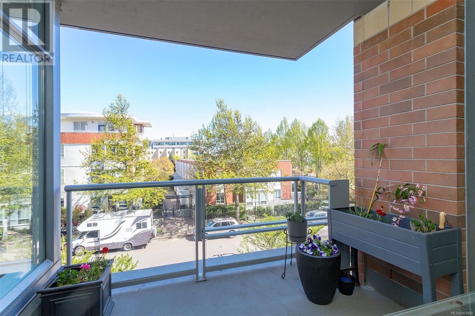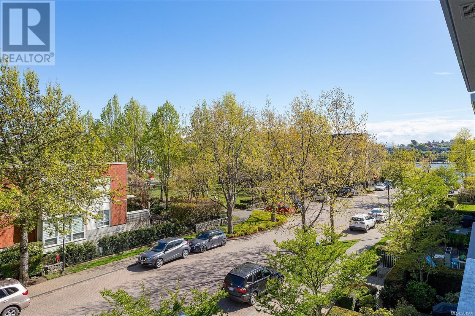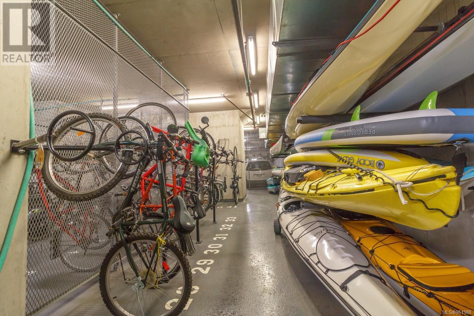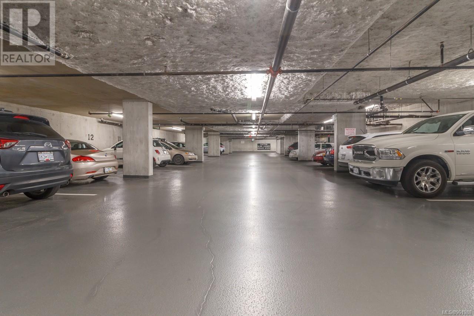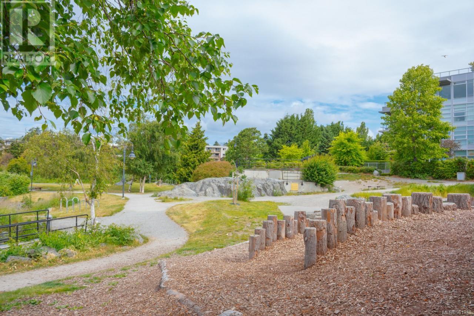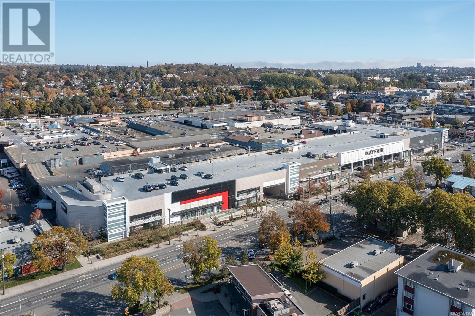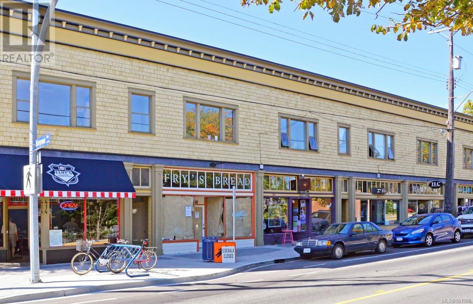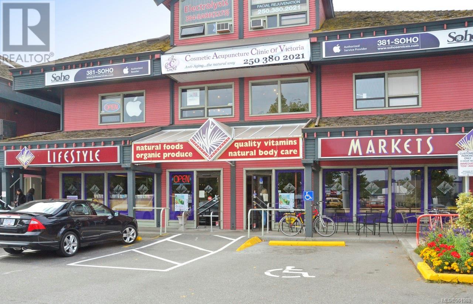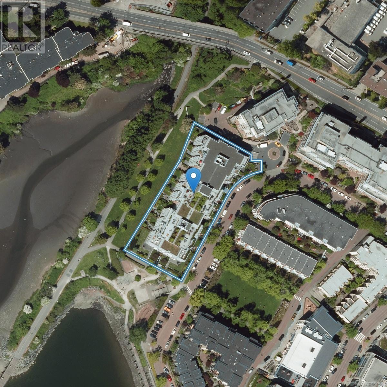319 365 Waterfront Cres Victoria, British Columbia V8T 0A6
$995,000Maintenance,
$618.46 Monthly
Maintenance,
$618.46 MonthlyIntroducing 365 Waterfront Crescent, where luxury meets sustainability in Victoria's prime waterfront locale. Adjacent to Selkirk Trestle Bridge and Galloping Goose Trail, this is a haven for outdoor enthusiasts. Step into a spacious 2-bedroom unit plus den, boasting water glimpes across 1128 sq ft of living space. Revel in modern amenities including electric fireplace, Electrolux appliances, Mirage oak wood floors in bedrooms, and quality ceiling fans for added comfort. Experience ultimate tranquility with Innova 2.0 A/C in the master bedroom featuring temp control and night mode. Built by award winning Concert Properties, this steel and concrete building offers EV charging stations and a green lifestyle ethos. Don't miss your chance to live amidst elegance and convenience, steps from Fairway Gorge Paddling Club, Gorge Narrows Rowing Club, Glo Restaurant, and a plethora of cafes and businesses along the Crescent. Embrace the epitome of waterfront living at 365 Waterfront Crescent. (id:29647)
Open House
This property has open houses!
12:00 pm
Ends at:2:00 pm
Property Details
| MLS® Number | 961988 |
| Property Type | Single Family |
| Neigbourhood | Rock Bay |
| Community Name | 365 Waterfront |
| Community Features | Pets Allowed With Restrictions, Family Oriented |
| Features | Central Location, Level Lot, Park Setting, Private Setting, Other, Rectangular |
| Parking Space Total | 1 |
| Plan | Eps84 |
| View Type | Mountain View, Ocean View |
Building
| Bathroom Total | 2 |
| Bedrooms Total | 2 |
| Architectural Style | Westcoast |
| Constructed Date | 2009 |
| Cooling Type | Air Conditioned, Window Air Conditioner |
| Fireplace Present | Yes |
| Fireplace Total | 1 |
| Heating Fuel | Electric |
| Heating Type | Baseboard Heaters, Heat Pump |
| Size Interior | 1220 Sqft |
| Total Finished Area | 1128 Sqft |
| Type | Apartment |
Land
| Access Type | Road Access |
| Acreage | No |
| Size Irregular | 1223 |
| Size Total | 1223 Sqft |
| Size Total Text | 1223 Sqft |
| Zoning Type | Residential |
Rooms
| Level | Type | Length | Width | Dimensions |
|---|---|---|---|---|
| Main Level | Laundry Room | 3' x 3' | ||
| Main Level | Den | 6 ft | 9 ft | 6 ft x 9 ft |
| Main Level | Ensuite | 5-Piece | ||
| Main Level | Bedroom | 12 ft | Measurements not available x 12 ft | |
| Main Level | Bathroom | 3-Piece | ||
| Main Level | Primary Bedroom | 10 ft | 15 ft | 10 ft x 15 ft |
| Main Level | Kitchen | 9 ft | 12 ft | 9 ft x 12 ft |
| Main Level | Dining Room | 10 ft | 13 ft | 10 ft x 13 ft |
| Main Level | Living Room | 13 ft | 14 ft | 13 ft x 14 ft |
| Main Level | Balcony | 10 ft | 10 ft | 10 ft x 10 ft |
| Main Level | Entrance | 4 ft | 13 ft | 4 ft x 13 ft |
https://www.realtor.ca/real-estate/26825496/319-365-waterfront-cres-victoria-rock-bay

103-4400 Chatterton Way
Victoria, British Columbia V8X 5J2
(250) 479-3333
(250) 479-3565
www.sutton.com/
Interested?
Contact us for more information


