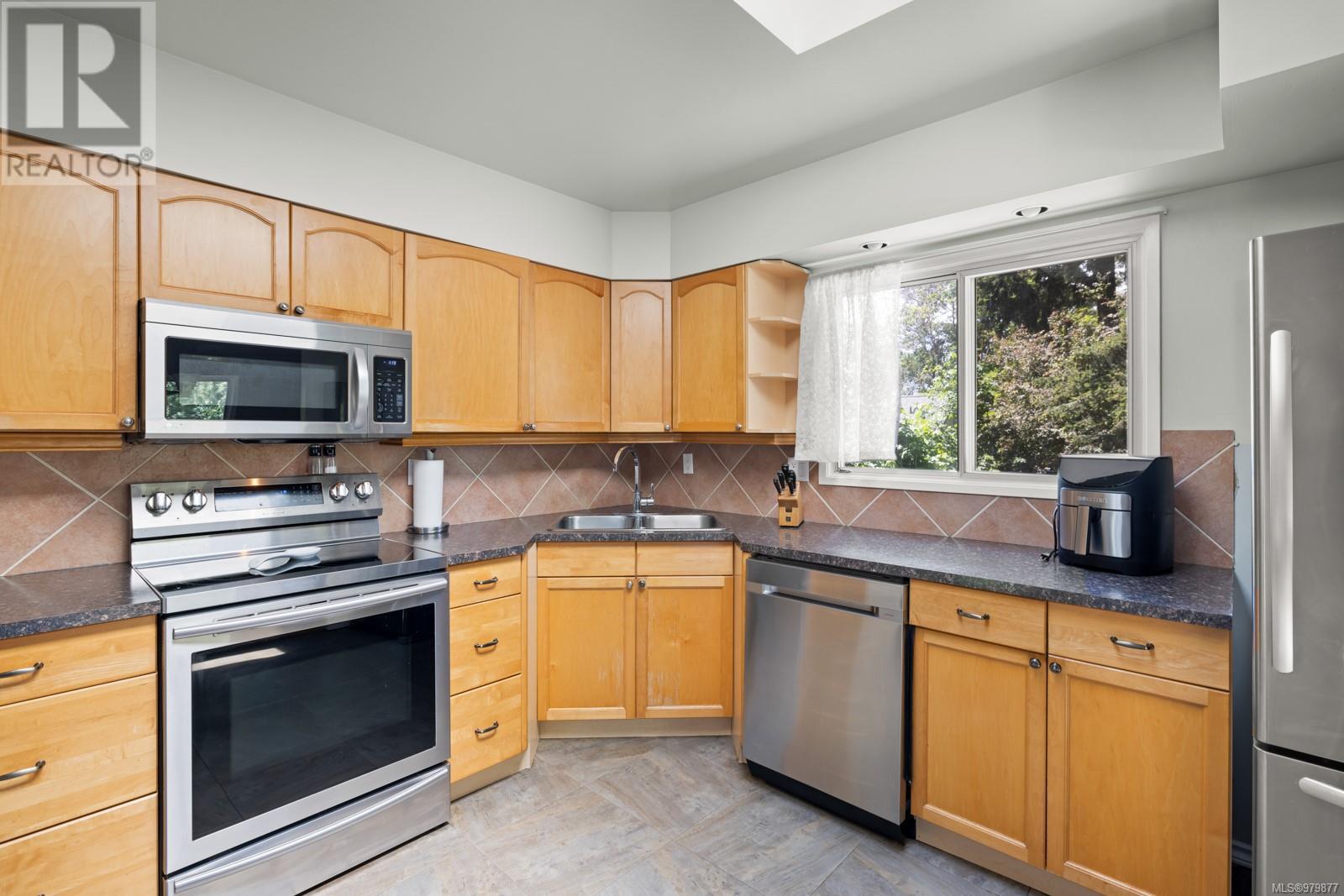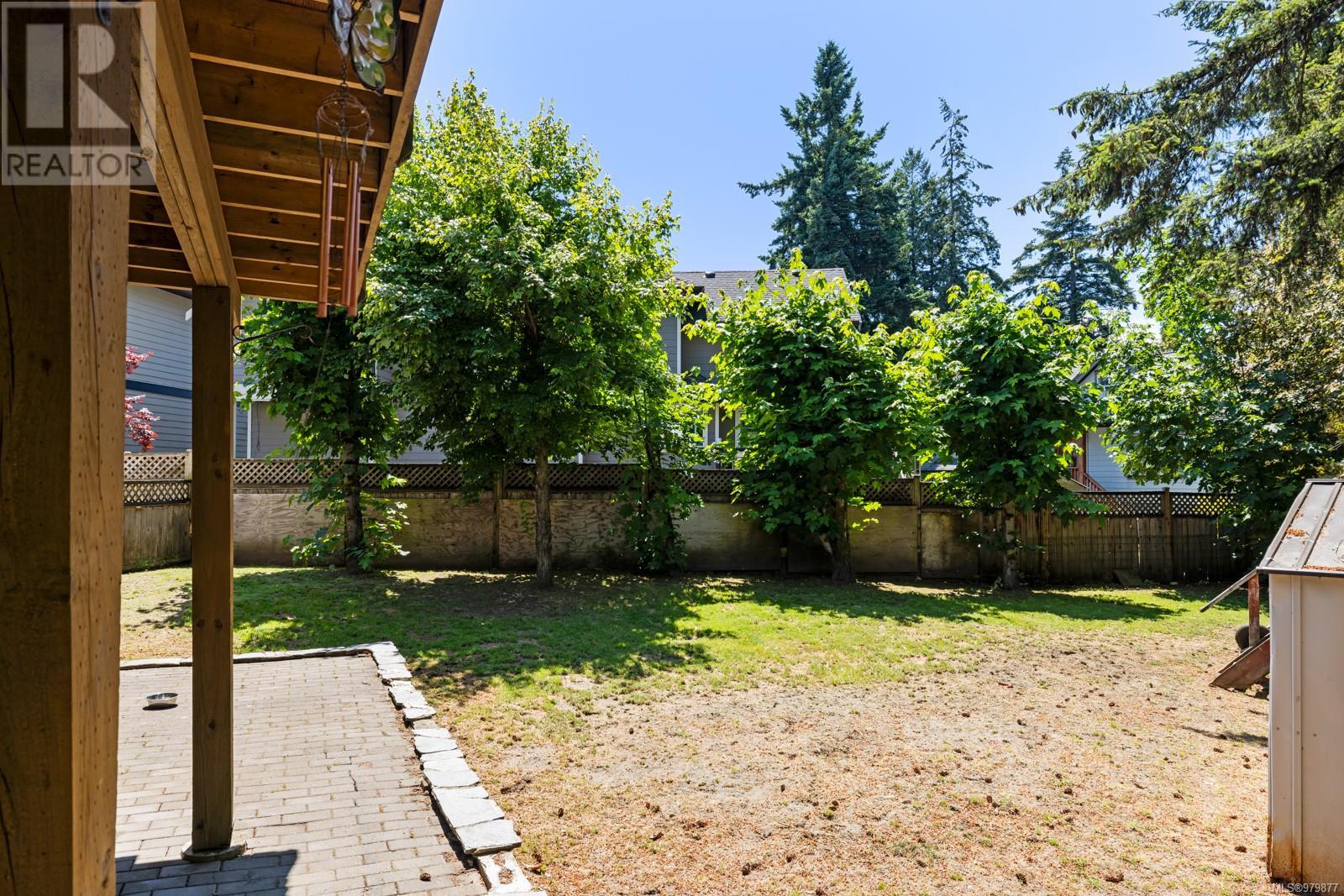3188 Glen Lake Rd Langford, British Columbia V9B 4B7
$959,900
Discover a quintessential 1970s gem nestled in the heart of a desirable neighborhood. This charming residence boasts 5 spacious bedrooms and 3 bathrooms, offering ample accommodation for modern living. Embrace the timeless allure of its classic architecture, featuring generous living spaces perfect for both relaxation and entertainment. The kitchen blends charm with modern amenities. Newer Roof, Hardwood Flooring, Newly Painted, and overall ready to move in home. Outside, a sprawling fully fenced yard provides space for recreation, relaxation and lots of room for pets. Conveniently located near schools, parks, YMCA, Galloping Goose Trail, and transportation. This property offers a self contained 1-2 bedroom suite for additional income! Don't miss your chance to make this nostalgic yet stylish home yours. Contact us today for a private viewing and envision the possibilities of calling this 1970s masterpiece your own. (id:29647)
Property Details
| MLS® Number | 979877 |
| Property Type | Single Family |
| Neigbourhood | Glen Lake |
| Features | Central Location, Curb & Gutter, Level Lot, Irregular Lot Size, Other |
| Parking Space Total | 3 |
| Plan | Vip26373 |
| Structure | Shed, Patio(s) |
Building
| Bathroom Total | 3 |
| Bedrooms Total | 5 |
| Architectural Style | Westcoast |
| Constructed Date | 1974 |
| Cooling Type | Fully Air Conditioned |
| Fireplace Present | Yes |
| Fireplace Total | 1 |
| Heating Fuel | Oil |
| Heating Type | Forced Air, Heat Pump |
| Size Interior | 3007 Sqft |
| Total Finished Area | 2267 Sqft |
| Type | House |
Land
| Acreage | No |
| Size Irregular | 7405 |
| Size Total | 7405 Sqft |
| Size Total Text | 7405 Sqft |
| Zoning Type | Residential |
Rooms
| Level | Type | Length | Width | Dimensions |
|---|---|---|---|---|
| Lower Level | Workshop | 15 ft | 6 ft | 15 ft x 6 ft |
| Lower Level | Kitchen | 11' x 10' | ||
| Lower Level | Bathroom | 6 ft | 10 ft | 6 ft x 10 ft |
| Lower Level | Bedroom | 10' x 12' | ||
| Lower Level | Laundry Room | 10 ft | 10 ft | 10 ft x 10 ft |
| Lower Level | Bedroom | 13' x 10' | ||
| Lower Level | Recreation Room | 26 ft | 12 ft | 26 ft x 12 ft |
| Main Level | Bathroom | 4-Piece | ||
| Main Level | Bedroom | 11' x 9' | ||
| Main Level | Bedroom | 11' x 11' | ||
| Main Level | Ensuite | 2-Piece | ||
| Main Level | Primary Bedroom | 13' x 11' | ||
| Main Level | Kitchen | 11' x 11' | ||
| Main Level | Dining Room | 13' x 9' | ||
| Main Level | Living Room | 19 ft | 15 ft | 19 ft x 15 ft |
| Other | Patio | 20 ft | 8 ft | 20 ft x 8 ft |
| Other | Entrance | 6' x 4' |
https://www.realtor.ca/real-estate/27606494/3188-glen-lake-rd-langford-glen-lake
301-3450 Uptown Boulevard
Victoria, British Columbia V8Z 0B9
(833) 817-6506
www.exprealty.ca/
Interested?
Contact us for more information



































