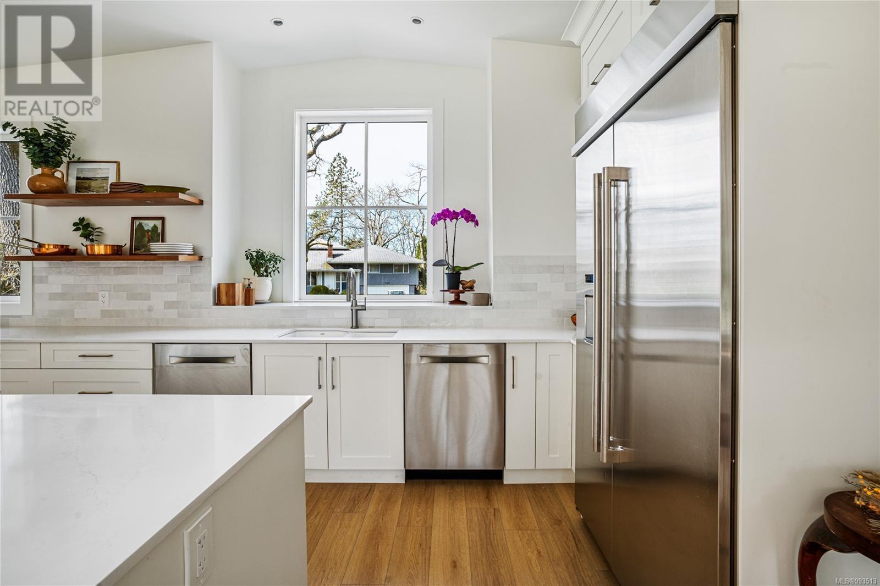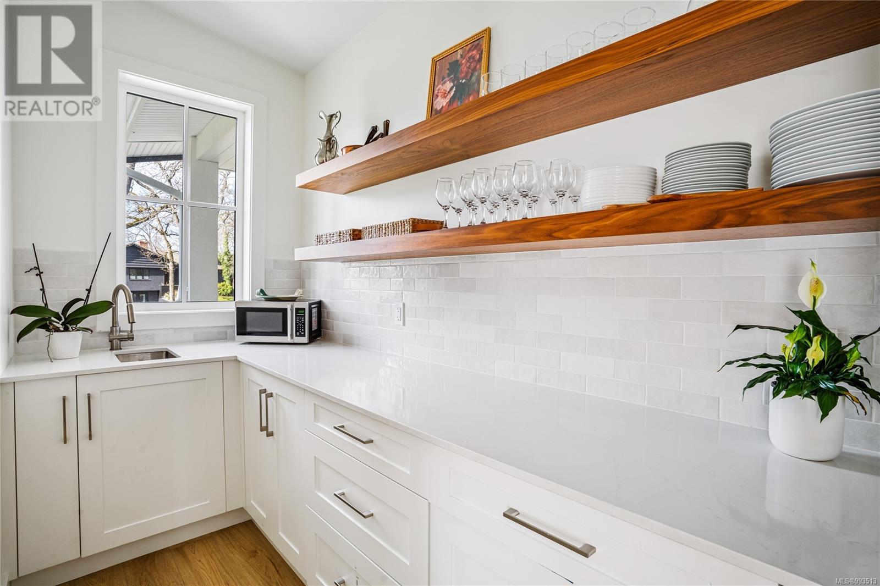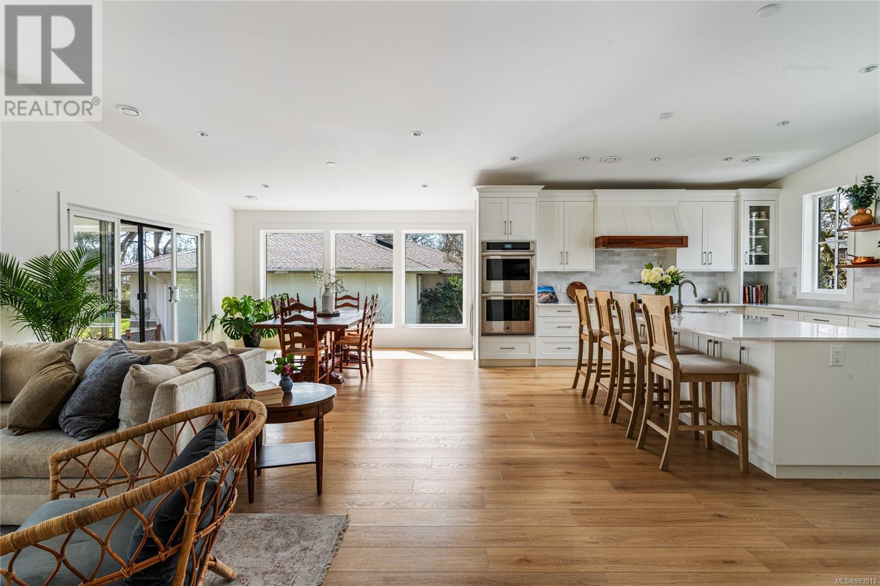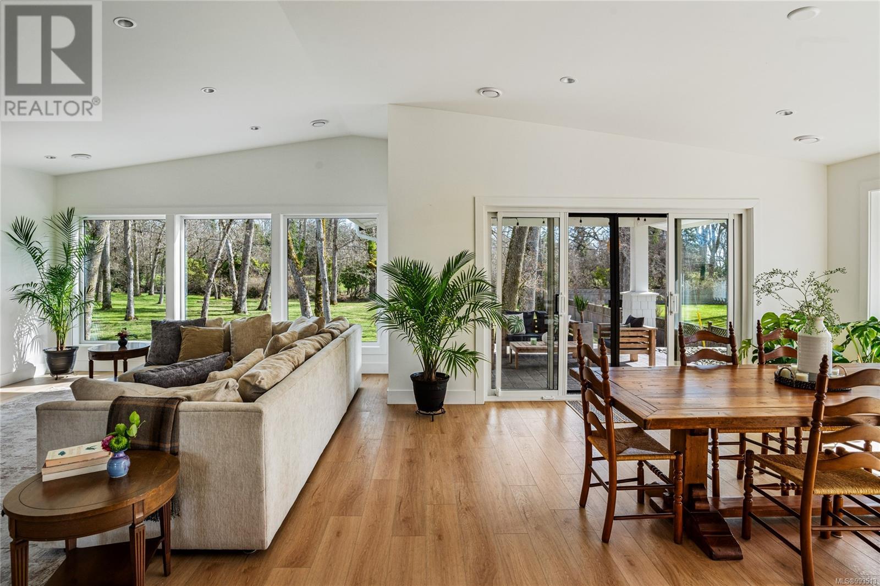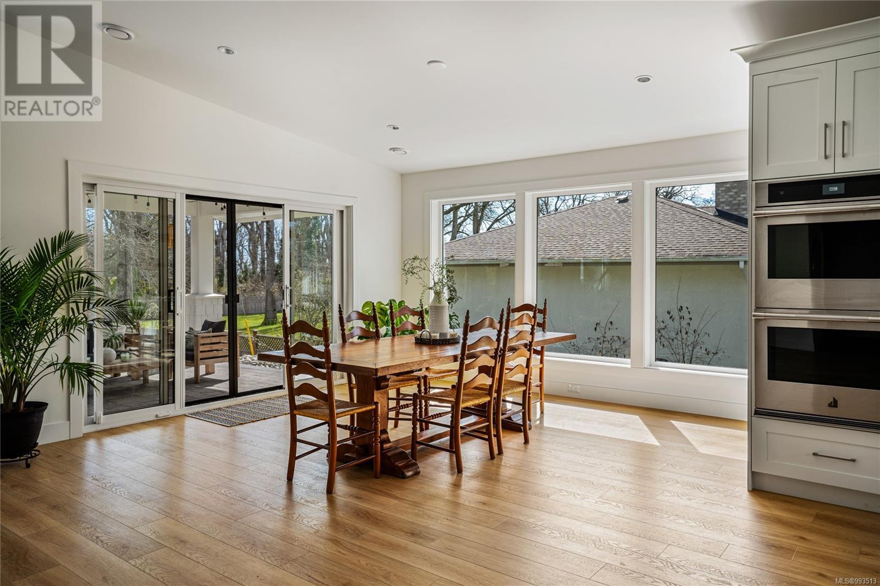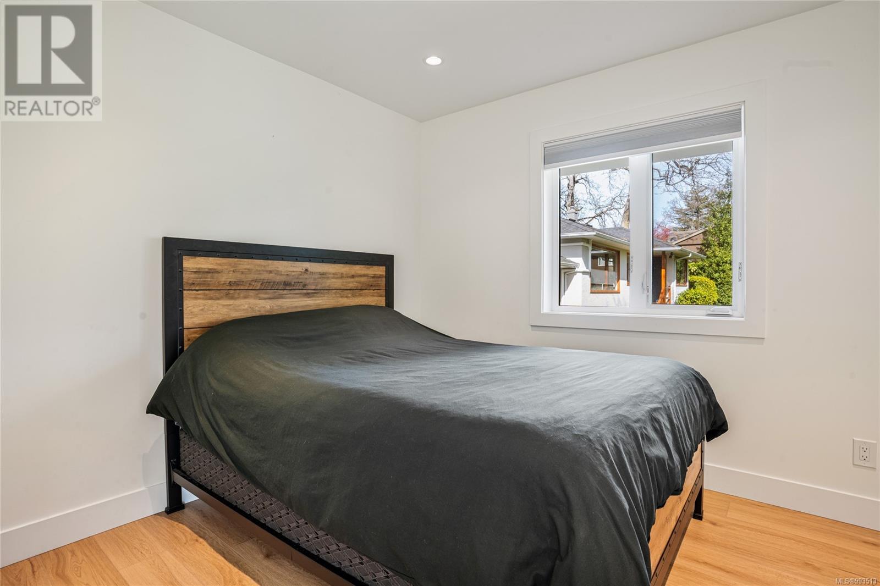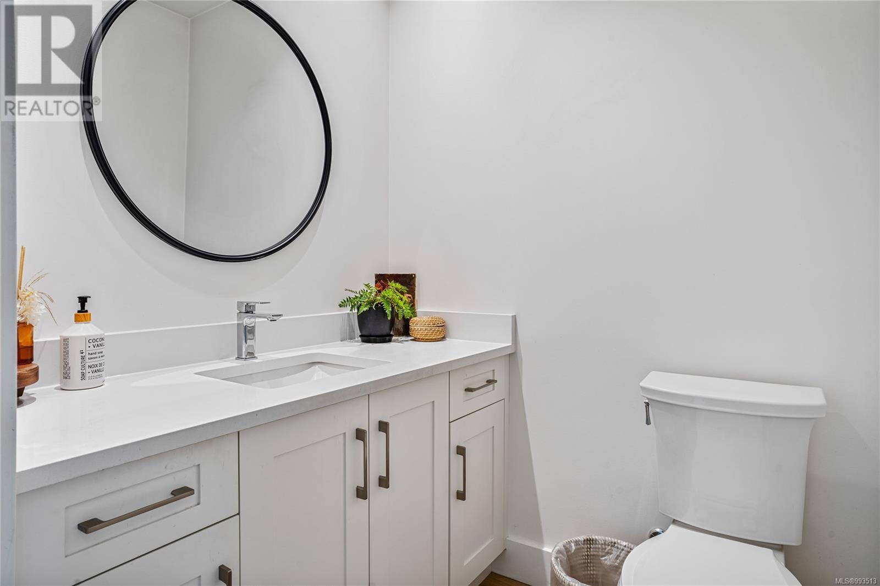3181 Woodburn Ave Oak Bay, British Columbia V8P 5B8
$2,995,000
Welcome to 3181 Woodburn Ave, a completely remodelled 6-bedroom/4-bath home that lives like a new build and backs onto the 16th fairway of Uplands golf course. The open-concept layout seamlessly connects the living room, dining area, and gourmet kitchen, creating an ideal space for both relaxation and entertainment. The gourmet kitchen is stunning, featuring top-of-the-line appliances, custom cabinetry, quartz countertops, and a large center island with seating. Large new windows flood the space with natural light, and the .5-acre lot offers complete privacy. The upstairs offers main-level living, complete with a spacious primary suite with a walk-in closet and a primary ensuite with dual sinks & a large shower. 3 more bedrooms, 2 bathrooms, and a laundry room complete this level. Downstairs, you will find space perfect for teenagers, or a media room and an extra storage room. You will also find a two-bedroom self-contained in-law suite. A truly rare offering; book your showing today! (id:29647)
Property Details
| MLS® Number | 993513 |
| Property Type | Single Family |
| Neigbourhood | Henderson |
| Features | Cul-de-sac, Other, Golf Course/parkland |
| Parking Space Total | 4 |
| Plan | Vip10700 |
| Structure | Patio(s) |
Building
| Bathroom Total | 4 |
| Bedrooms Total | 6 |
| Appliances | Refrigerator, Stove, Washer, Dryer |
| Constructed Date | 1959 |
| Cooling Type | Air Conditioned |
| Fireplace Present | Yes |
| Fireplace Total | 1 |
| Heating Fuel | Natural Gas |
| Heating Type | Baseboard Heaters, Forced Air, Heat Pump |
| Size Interior | 4090 Sqft |
| Total Finished Area | 3771 Sqft |
| Type | House |
Land
| Access Type | Road Access |
| Acreage | No |
| Size Irregular | 21454 |
| Size Total | 21454 Sqft |
| Size Total Text | 21454 Sqft |
| Zoning Type | Residential |
Rooms
| Level | Type | Length | Width | Dimensions |
|---|---|---|---|---|
| Lower Level | Bathroom | 4-Piece | ||
| Lower Level | Bedroom | 9 ft | 9 ft | 9 ft x 9 ft |
| Lower Level | Bedroom | 10 ft | 9 ft | 10 ft x 9 ft |
| Lower Level | Kitchen | 13 ft | 9 ft | 13 ft x 9 ft |
| Lower Level | Dining Room | 9 ft | 9 ft | 9 ft x 9 ft |
| Lower Level | Living Room | 12 ft | 15 ft | 12 ft x 15 ft |
| Lower Level | Laundry Room | 5 ft | 10 ft | 5 ft x 10 ft |
| Lower Level | Storage | 8 ft | 10 ft | 8 ft x 10 ft |
| Lower Level | Family Room | 12 ft | 21 ft | 12 ft x 21 ft |
| Main Level | Patio | 17 ft | 17 ft | 17 ft x 17 ft |
| Main Level | Patio | 15 ft | 12 ft | 15 ft x 12 ft |
| Main Level | Bedroom | 13 ft | 9 ft | 13 ft x 9 ft |
| Main Level | Bedroom | 9 ft | 11 ft | 9 ft x 11 ft |
| Main Level | Bedroom | 9 ft | 11 ft | 9 ft x 11 ft |
| Main Level | Ensuite | 4-Piece | ||
| Main Level | Primary Bedroom | 14 ft | 14 ft | 14 ft x 14 ft |
| Main Level | Bathroom | 5-Piece | ||
| Main Level | Bathroom | 2-Piece | ||
| Main Level | Laundry Room | 10 ft | 5 ft | 10 ft x 5 ft |
| Main Level | Pantry | 5 ft | 12 ft | 5 ft x 12 ft |
| Main Level | Kitchen | 20 ft | 15 ft | 20 ft x 15 ft |
| Main Level | Dining Room | 16 ft | 14 ft | 16 ft x 14 ft |
| Main Level | Living Room | 15 ft | 17 ft | 15 ft x 17 ft |
| Main Level | Entrance | 6 ft | 10 ft | 6 ft x 10 ft |
https://www.realtor.ca/real-estate/28129512/3181-woodburn-ave-oak-bay-henderson

2249 Oak Bay Ave
Victoria, British Columbia V8R 1G4
(778) 433-8885

2249 Oak Bay Ave
Victoria, British Columbia V8R 1G4
(778) 433-8885
Interested?
Contact us for more information










