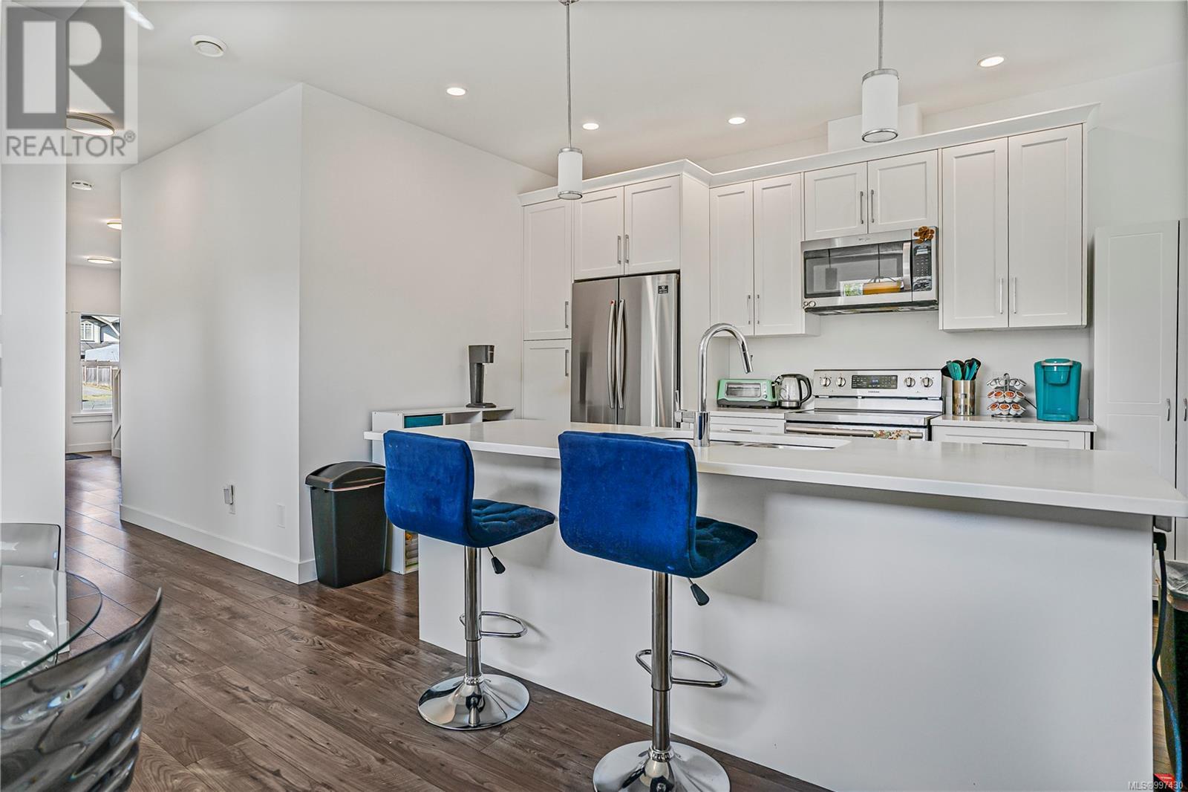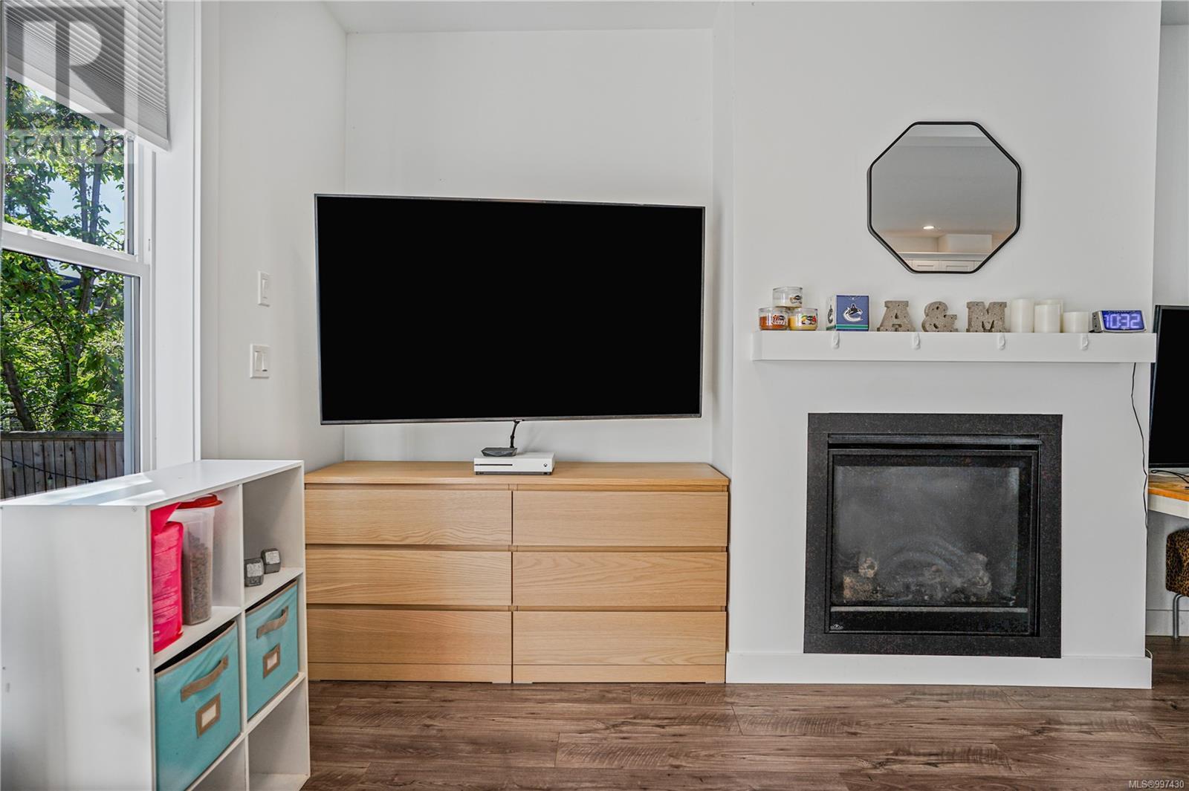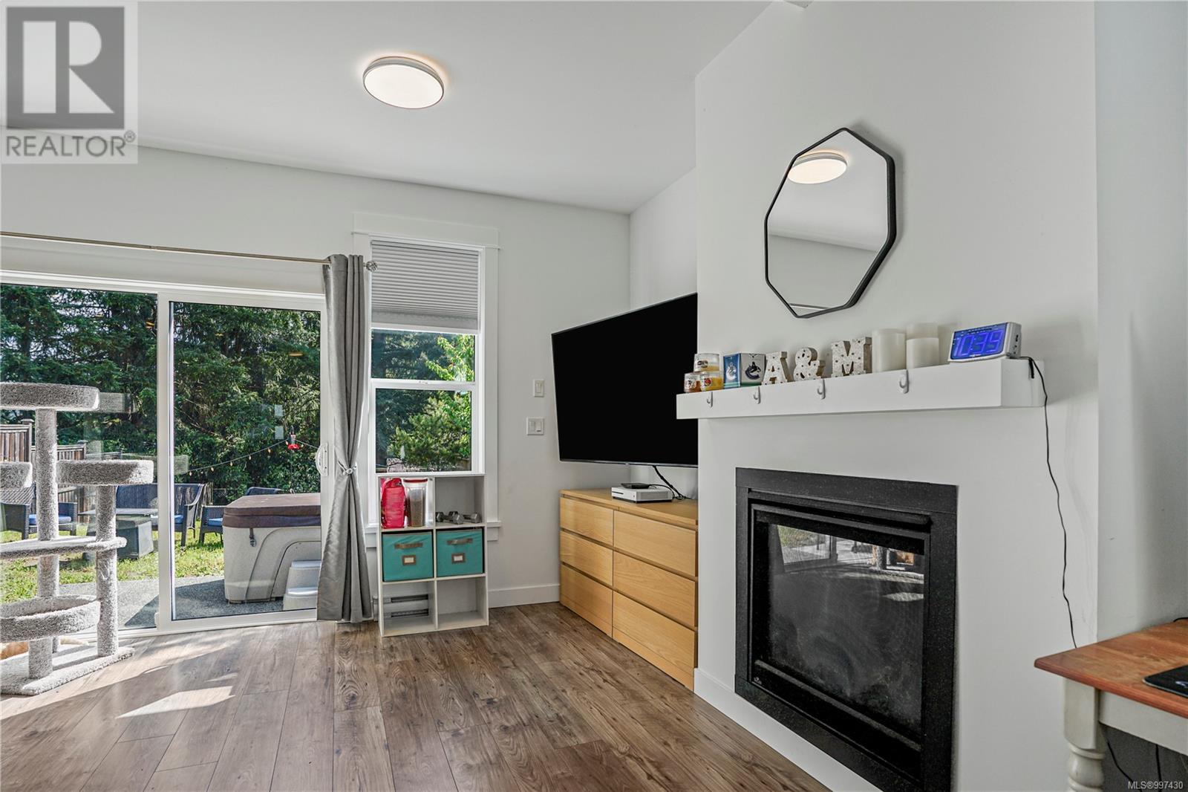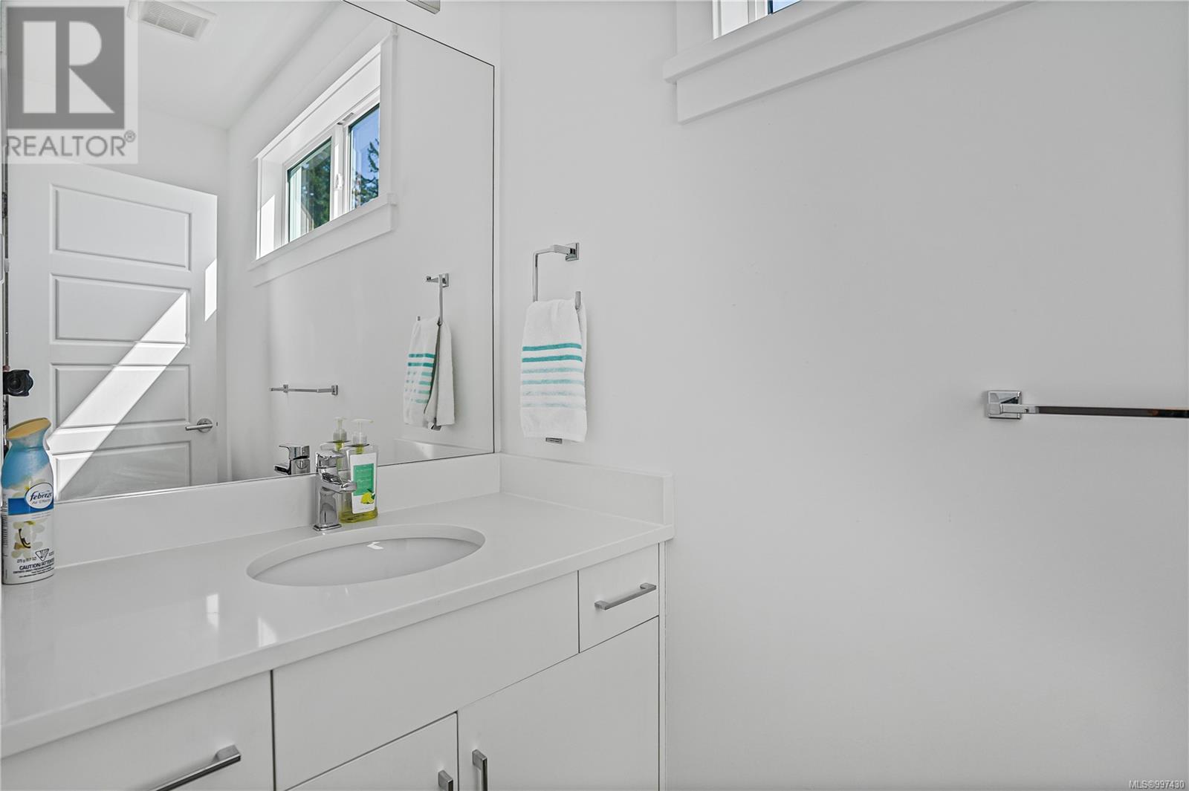3181 Ayton Pl Langford, British Columbia V9B 4C3
$989,000
Tucked away on a quiet cul-de-sac, this bright and beautifully updated 4 Bedroom, 3 Bathroom home offers the perfect blend of modern comfort and unbeatable location. Set on a private & sunny lot, running 150' deep, enjoy easy access to parks, schools, BC Transit, Royal Roads University, Belmont Market, Glen Lake, and the Galloping Goose Trail — an outdoor lover’s dream! Inside, the airy open-concept main level seamlessly connects living, dining, and kitchen spaces, ideal for everyday living and entertaining with walkout access to the backyard with patio and hot tub. Upstairs, you'll find three bedrooms, including a spacious primary complete with a walk-in closet and a freshly updated ensuite featuring heated floors, large soaker tub and double sinks. A large laundry room, full main bathroom and flex space complete the upper level. Pride of ownership shows with thoughtful upgrades: a new leaf guard gutter system, efficient heat pumps for year-round heating and cooling comfort, fresh interior paint throughout, a 200-amp electrical panel, and an enhanced driveway offering excellent parking options. The bright kitchen shines with quartz countertops and stainless steel appliances, a large island, and gas fireplace adds cozy charm to the living room. Balance of the 10-Year New Home Warranty still in place for peace of mind. This move-in ready home is perfectly positioned for families, commuters, and outdoor enthusiasts alike. Don’t miss your chance to live steps from lakeside trails, all levels of schools, and every convenience the vibrant Westshore has to offer! (id:29647)
Property Details
| MLS® Number | 997430 |
| Property Type | Single Family |
| Neigbourhood | Glen Lake |
| Community Features | Pets Allowed With Restrictions, Family Oriented |
| Features | Central Location, Cul-de-sac, Private Setting, Other, Rectangular |
| Parking Space Total | 4 |
| Plan | Eps5789 |
Building
| Bathroom Total | 3 |
| Bedrooms Total | 4 |
| Constructed Date | 2019 |
| Cooling Type | Wall Unit |
| Fireplace Present | Yes |
| Fireplace Total | 1 |
| Heating Fuel | Electric, Natural Gas, Other |
| Heating Type | Baseboard Heaters, Heat Pump |
| Size Interior | 2032 Sqft |
| Total Finished Area | 1817 Sqft |
| Type | House |
Land
| Access Type | Road Access |
| Acreage | No |
| Size Irregular | 3933 |
| Size Total | 3933 Sqft |
| Size Total Text | 3933 Sqft |
| Zoning Description | R-2 |
| Zoning Type | Duplex |
Rooms
| Level | Type | Length | Width | Dimensions |
|---|---|---|---|---|
| Second Level | Loft | 9' x 9' | ||
| Second Level | Bedroom | 10' x 10' | ||
| Second Level | Bedroom | 10' x 10' | ||
| Second Level | Laundry Room | 10' x 7' | ||
| Second Level | Ensuite | 4-Piece | ||
| Second Level | Bathroom | 4-Piece | ||
| Second Level | Primary Bedroom | 13' x 14' | ||
| Main Level | Bedroom | 8' x 10' | ||
| Main Level | Bathroom | 2-Piece | ||
| Main Level | Kitchen | 9' x 12' | ||
| Main Level | Dining Room | 10' x 12' | ||
| Main Level | Living Room | 19' x 14' | ||
| Main Level | Entrance | 5' x 16' |
https://www.realtor.ca/real-estate/28267330/3181-ayton-pl-langford-glen-lake

101-791 Goldstream Ave
Victoria, British Columbia V9B 2X5
(250) 478-9600
(250) 478-6060
www.remax-camosun-victoria-bc.com/
Interested?
Contact us for more information
























































