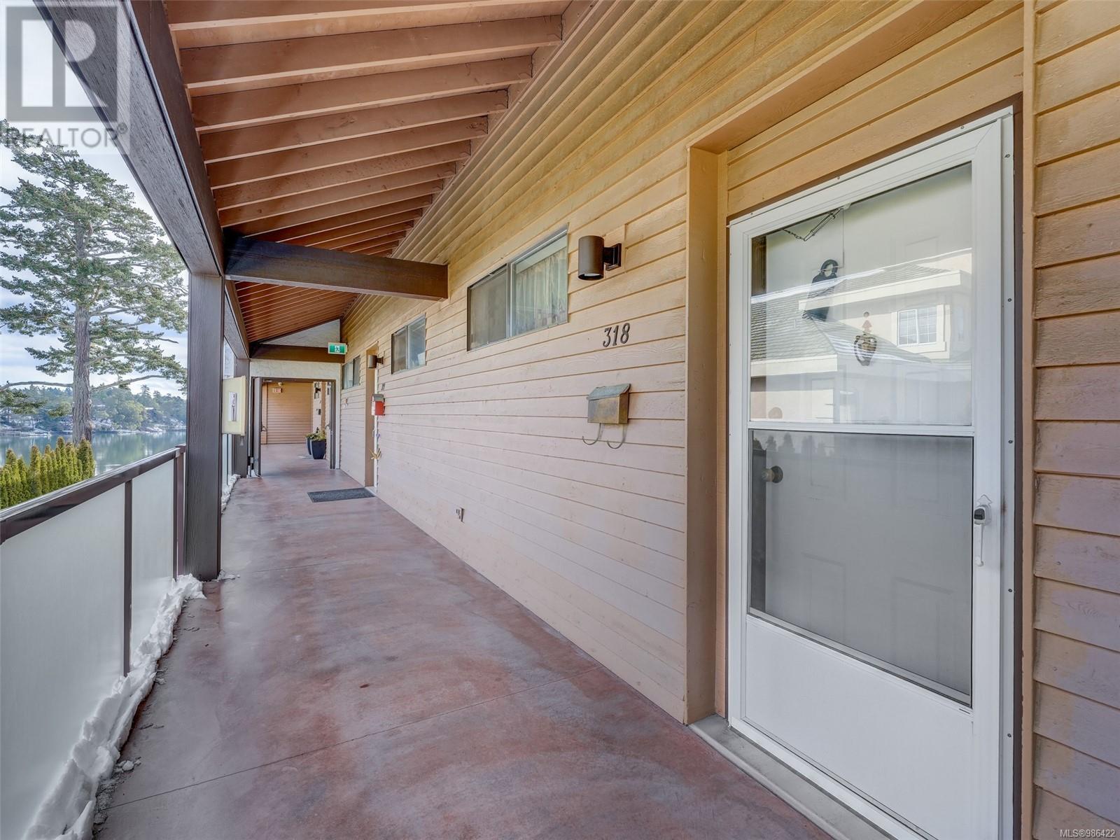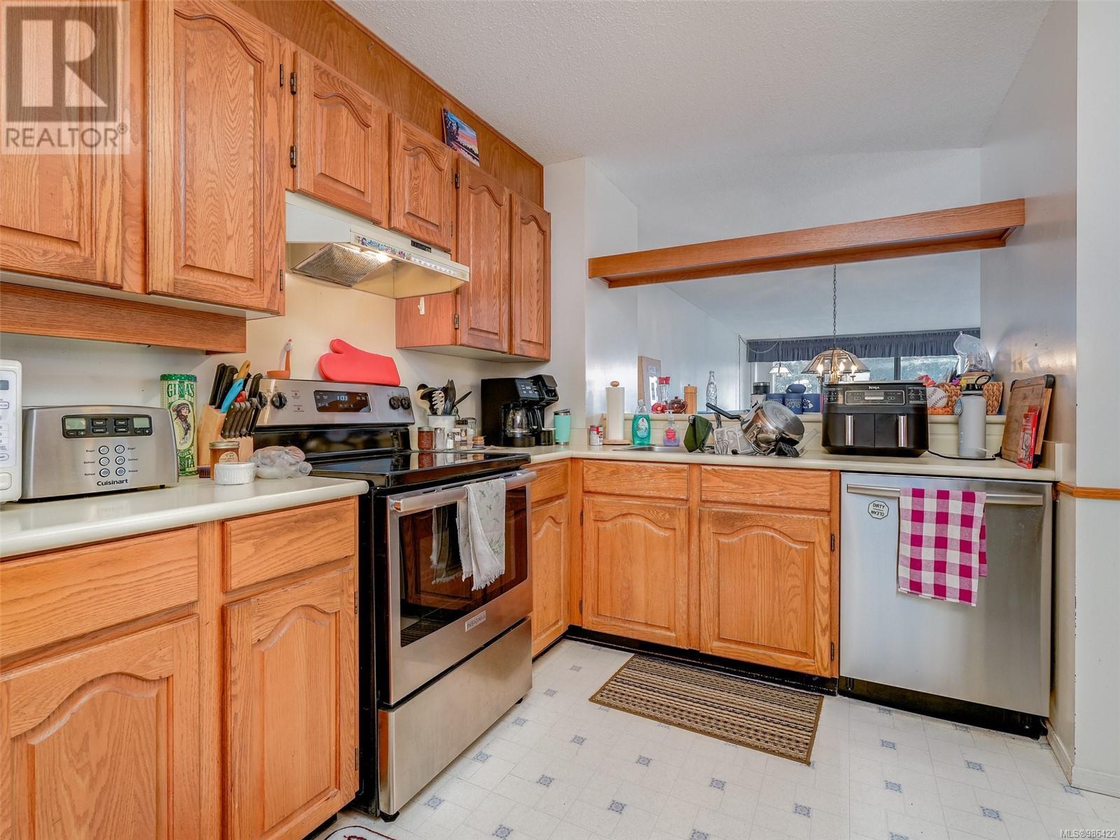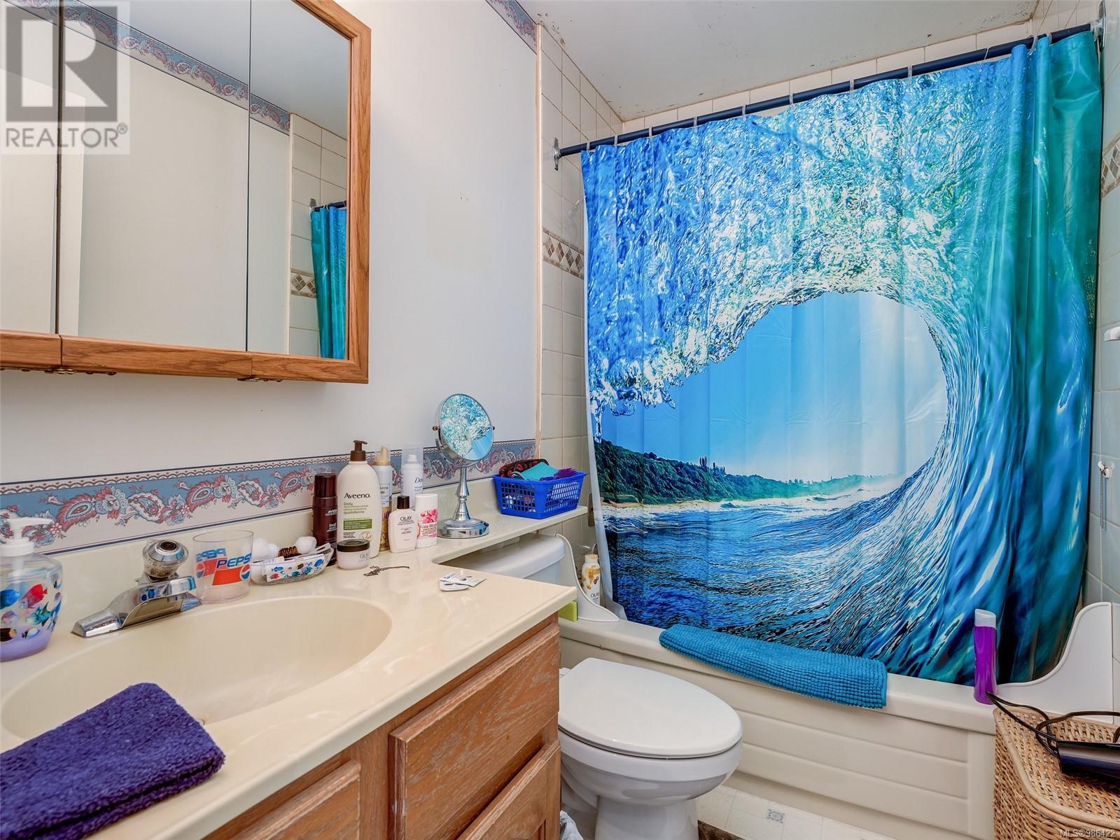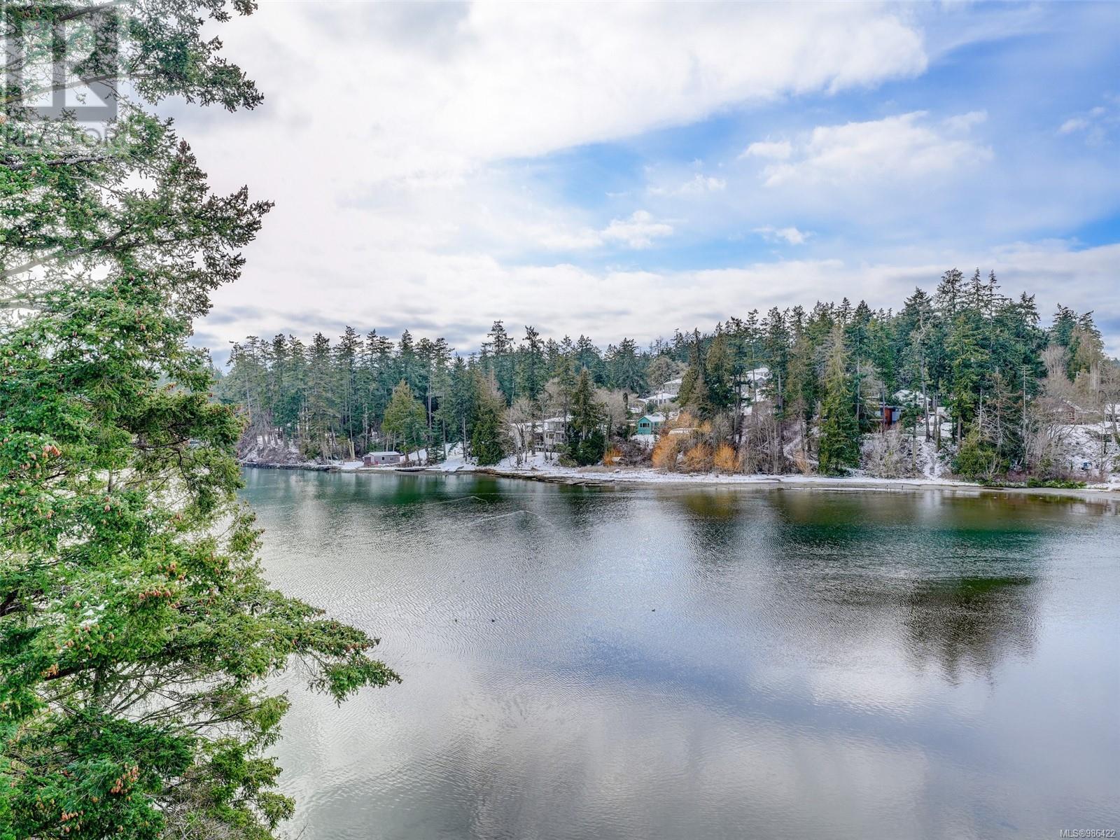318 485 Island Hwy View Royal, British Columbia V9B 5H7
$639,000Maintenance,
$479.82 Monthly
Maintenance,
$479.82 MonthlyExperience the allure of this top-floor waterfront condo located in picturesque View Royal. From your generous balcony or just a short stroll to the water's edge, you can witness daily wildlife encounters, from soaring eagles to beautiful herons and ducks. The well-maintained strata boasts a distinctive layout featuring direct outdoor access, eliminating the need for interior hallways. This residence includes two well-separated bedrooms, highlighted by a bright primary suite with a walk-through closet and a full ensuite bath, complemented by a second full bath. Enjoy the convenience of in-suite laundry with additional storage and an open-concept living area that seamlessly connects to a spacious kitchen. With aprox. 1200 plus sqft of interior space, this condo effortlessly combines comfort and functionality. Take advantage of amenities such as the sunny outdoor pool and nearby waterfront trails.Other feat. include two parking spots, bring your furry family members as pets are welcomed (id:29647)
Property Details
| MLS® Number | 986422 |
| Property Type | Single Family |
| Neigbourhood | Six Mile |
| Community Name | Waters Edge |
| Community Features | Pets Allowed With Restrictions, Family Oriented |
| Features | Level Lot, Park Setting, Private Setting, Southern Exposure, Other |
| Parking Space Total | 2 |
| Plan | Vis1346 |
| View Type | City View, Mountain View, Ocean View |
| Water Front Type | Waterfront On Ocean |
Building
| Bathroom Total | 2 |
| Bedrooms Total | 2 |
| Architectural Style | Westcoast |
| Constructed Date | 1983 |
| Cooling Type | None |
| Fireplace Present | No |
| Heating Fuel | Electric |
| Heating Type | Baseboard Heaters |
| Size Interior | 1219 Sqft |
| Total Finished Area | 1219 Sqft |
| Type | Apartment |
Parking
| Stall |
Land
| Acreage | No |
| Size Irregular | 1219 |
| Size Total | 1219 Sqft |
| Size Total Text | 1219 Sqft |
| Zoning Type | Multi-family |
Rooms
| Level | Type | Length | Width | Dimensions |
|---|---|---|---|---|
| Main Level | Balcony | 14'9 x 8'0 | ||
| Main Level | Laundry Room | 7'11 x 5'7 | ||
| Main Level | Ensuite | 4-Piece | ||
| Main Level | Bedroom | 11'4 x 9'10 | ||
| Main Level | Bathroom | 4-Piece | ||
| Main Level | Primary Bedroom | 12'9 x 11'4 | ||
| Main Level | Kitchen | 11'4 x 10'7 | ||
| Main Level | Dining Room | 15'2 x 9'2 | ||
| Main Level | Living Room | 16'7 x 15'2 | ||
| Main Level | Entrance | 9'8 x 4'2 |
https://www.realtor.ca/real-estate/27898601/318-485-island-hwy-view-royal-six-mile

103-4400 Chatterton Way
Victoria, British Columbia V8X 5J2
(250) 479-3333
(250) 479-3565
www.sutton.com/

103-4400 Chatterton Way
Victoria, British Columbia V8X 5J2
(250) 479-3333
(250) 479-3565
www.sutton.com/
Interested?
Contact us for more information





























