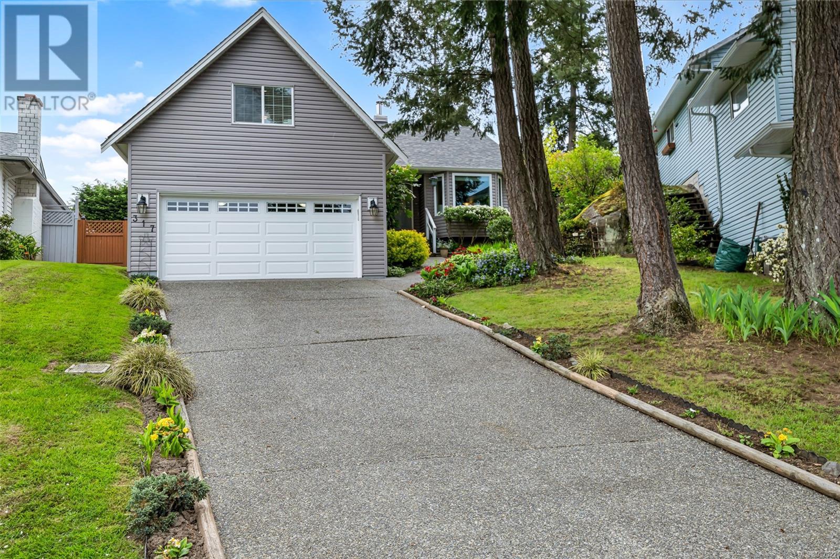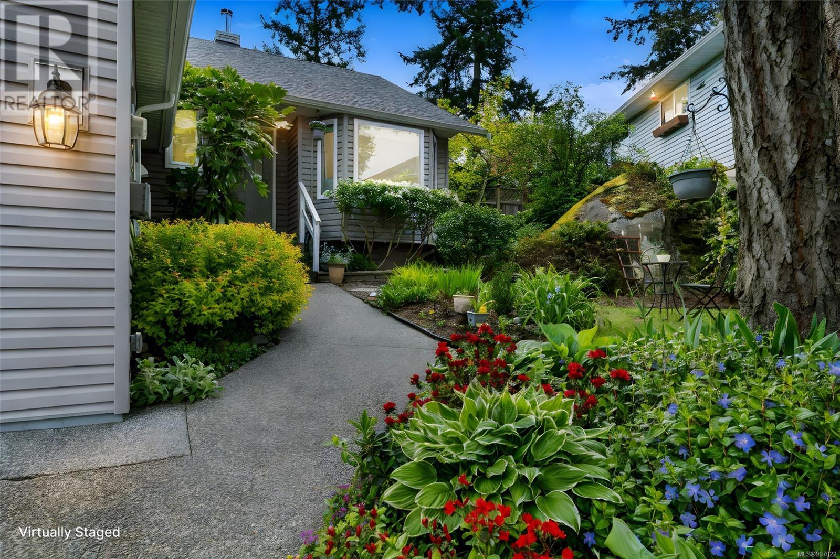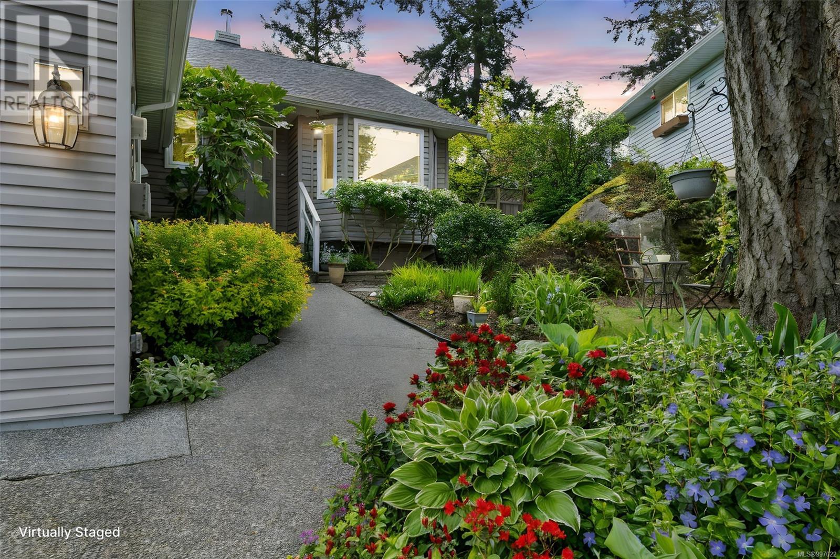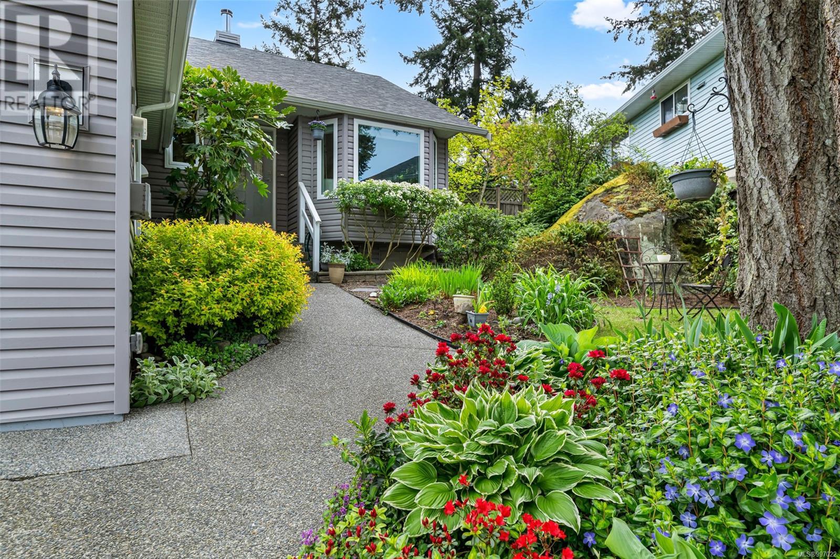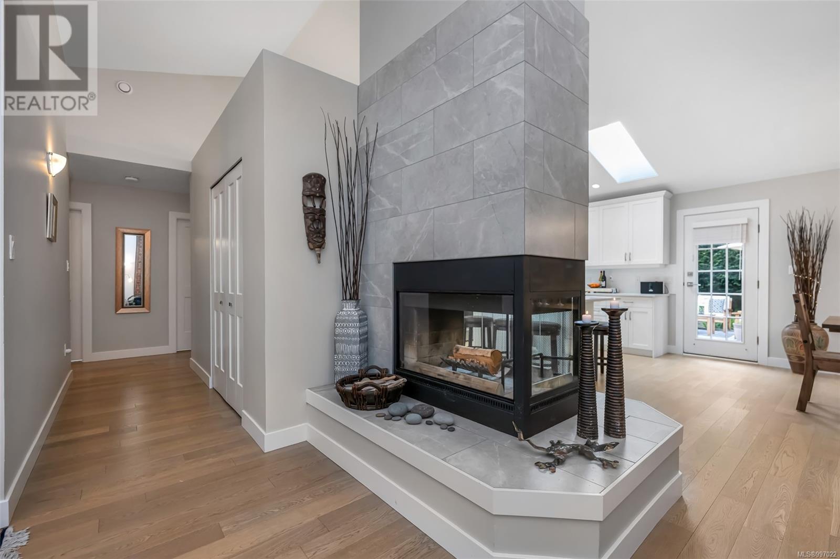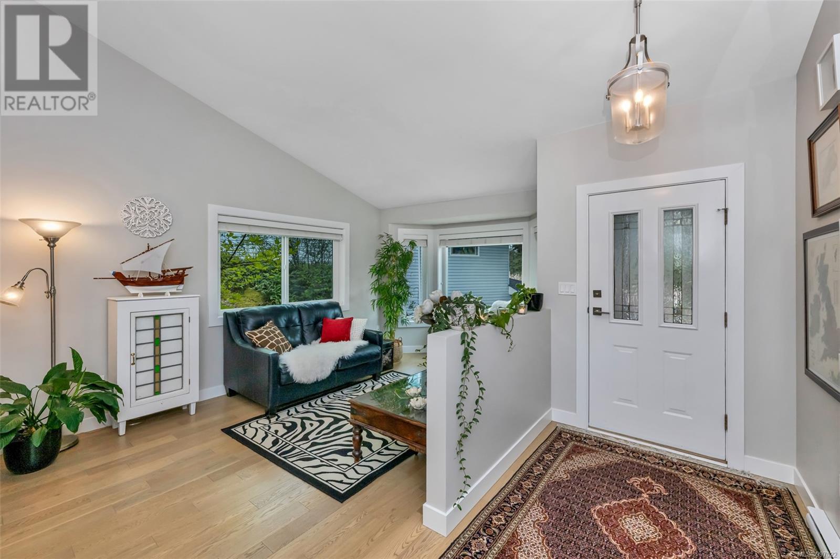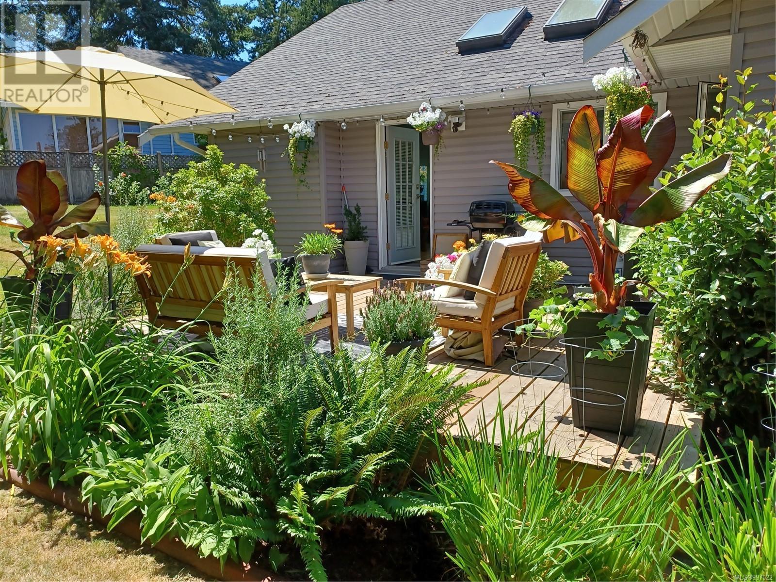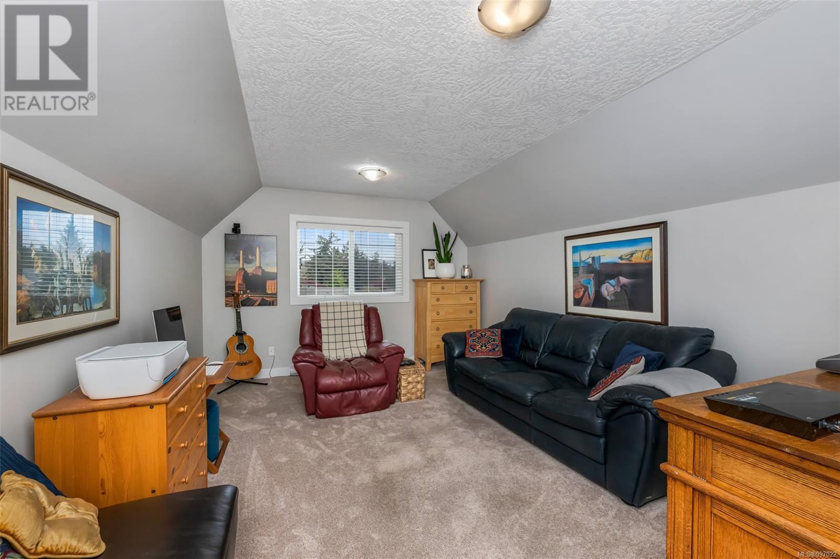317 Gull Rd View Royal, British Columbia V9B 1L3
$1,250,000
2 words say it all - ''Showhome Condition!'' Just move in and enjoy this family home that sits at the end of a quiet cul-de-sac and offers everything your family needs - it was FULLY renovated from the inside out in 2017! Floors,kitchen,appliances,fixtures,bathrooms,lighting,siding,roof,garage,insulation- you name it, it's been done! The open great room offers vaulted ceilings with light filled skylights and engineered hardwood floors throughout, a beautiful, modern kitchen with quartz counters, newer appliances, pantry and a deck out to the back yard; the open dining room and living room offer space for the whole family with a cozy 3 sided fireplace to keep you warm. The entertaining space continues with a large media room/family room above the garage. Master bedroom with gorgeous ensuite, 2 more bedrooms and a family bathroom complete the picture. The large yard and quiet street offers lots of space for kids to explore. Walking distance to schools, amenities and close to town- this home has it all! Call your Realtor today!! (id:29647)
Property Details
| MLS® Number | 997022 |
| Property Type | Single Family |
| Neigbourhood | View Royal |
| Features | Cul-de-sac, Private Setting, Irregular Lot Size, Other, Pie |
| Parking Space Total | 3 |
Building
| Bathroom Total | 2 |
| Bedrooms Total | 3 |
| Constructed Date | 1989 |
| Cooling Type | None |
| Fireplace Present | Yes |
| Fireplace Total | 1 |
| Heating Fuel | Electric, Other |
| Heating Type | Baseboard Heaters |
| Size Interior | 3518 Sqft |
| Total Finished Area | 1765 Sqft |
| Type | House |
Parking
| Garage |
Land
| Acreage | No |
| Size Irregular | 8015 |
| Size Total | 8015 Sqft |
| Size Total Text | 8015 Sqft |
| Zoning Type | Residential |
Rooms
| Level | Type | Length | Width | Dimensions |
|---|---|---|---|---|
| Main Level | Family Room | 15'11 x 11'9 | ||
| Main Level | Bathroom | 4-Piece | ||
| Main Level | Bedroom | 9'3 x 9'5 | ||
| Main Level | Bedroom | 9'1 x 10'6 | ||
| Main Level | Ensuite | 4-Piece | ||
| Main Level | Primary Bedroom | 14'11 x 13'7 | ||
| Main Level | Kitchen | 13'3 x 11'1 | ||
| Main Level | Dining Room | 13'5 x 15'1 | ||
| Main Level | Living Room | 9'10 x 20'10 | ||
| Main Level | Entrance | 4'11 x 6'8 |
https://www.realtor.ca/real-estate/28234278/317-gull-rd-view-royal-view-royal

110 - 4460 Chatterton Way
Victoria, British Columbia V8X 5J2
(250) 477-5353
(800) 461-5353
(250) 477-3328
www.rlpvictoria.com/
Interested?
Contact us for more information





