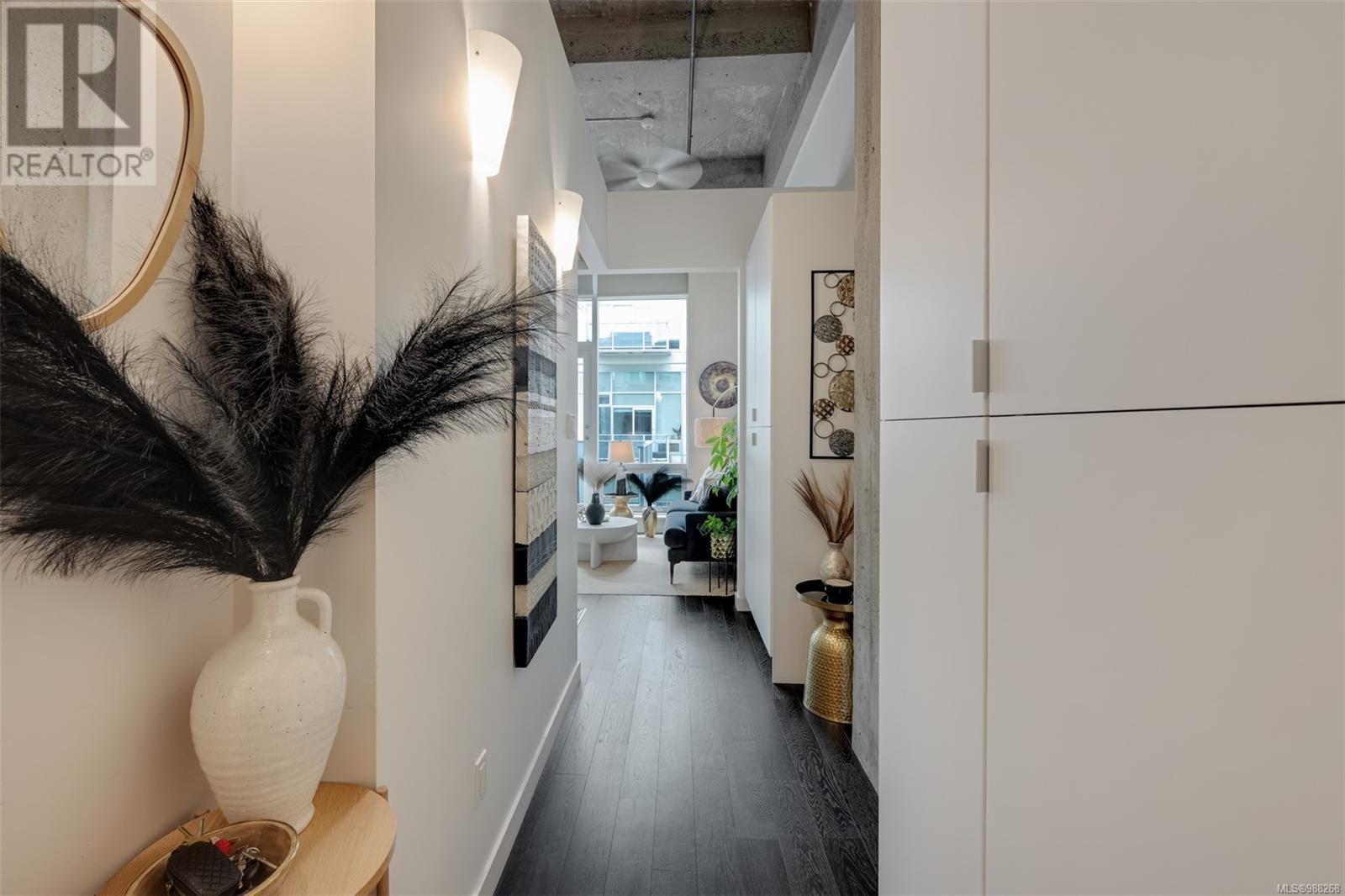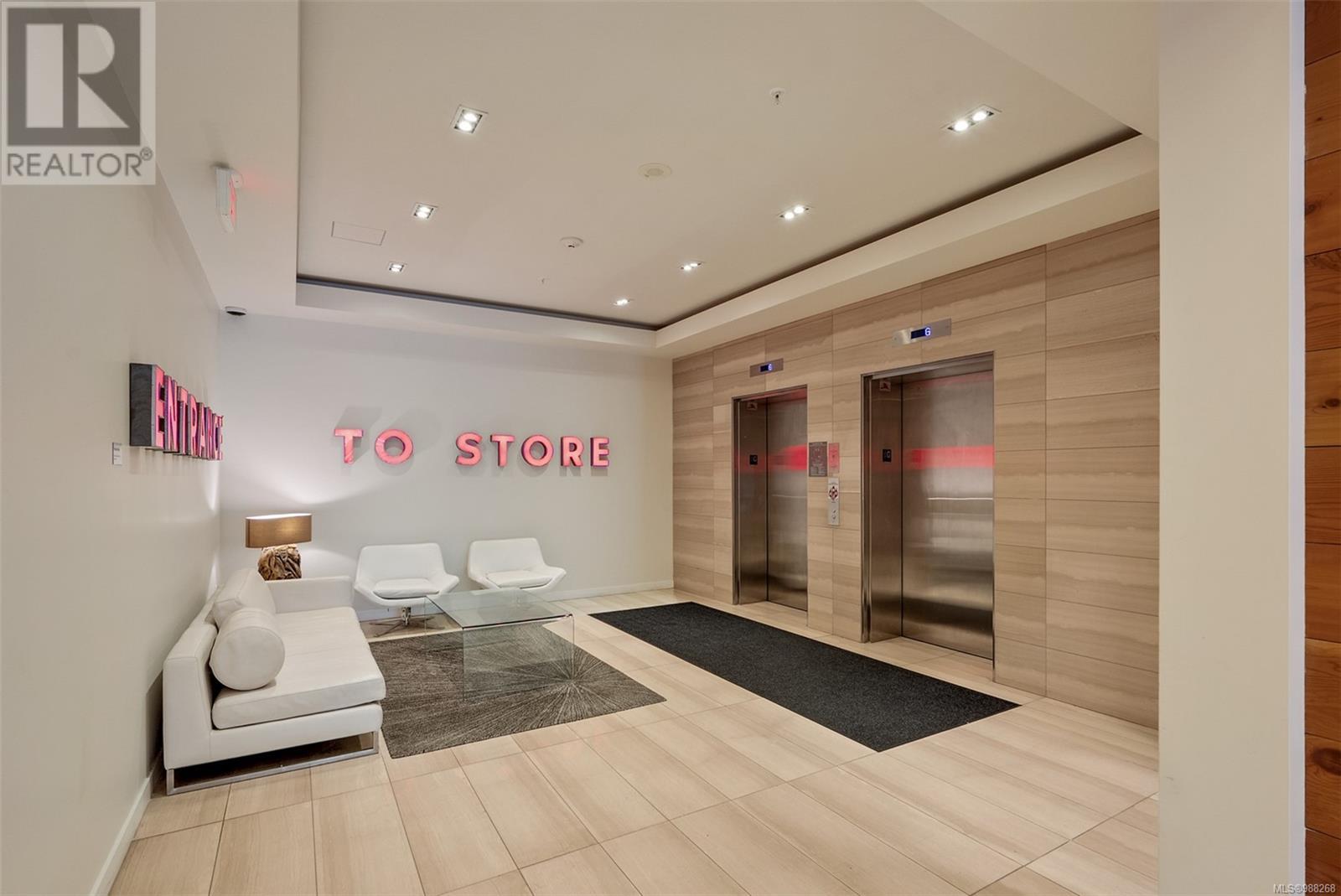317 770 Fisgard St Victoria, British Columbia V8W 0B8
$499,900Maintenance,
$401 Monthly
Maintenance,
$401 MonthlyIconic Hudson Residence - Downtown Convenience at your Doorstep! This 1-bedroom plus den residence boasts stylish architectural details, including 14-ft concrete ceilings and floor-to-ceiling windows. Step out onto your balcony overlooking the serene courtyard green space. The sleek kitchen is well-appointed with modern appliances and ample storage. The bedroom maximizes space, function, and style, featuring opaque glass sliders for optimal privacy. Enjoy the comfort of geothermal heating and cooling, as well as the convenience of in-suite laundry. The impressive 14,000 square foot rooftop patio offers breathtaking cityscape and harbour views, complete with a picnic area, lounge, and community BBQ—an absolute retreat in the sky! Pet-friendly, with underground parking and secure storage included. Contact your Realtor today to book a showing. (id:29647)
Property Details
| MLS® Number | 988268 |
| Property Type | Single Family |
| Neigbourhood | Downtown |
| Community Name | The Hudson |
| Community Features | Pets Allowed With Restrictions, Family Oriented |
| Parking Space Total | 1 |
| Plan | Eps254 |
Building
| Bathroom Total | 1 |
| Bedrooms Total | 1 |
| Constructed Date | 2010 |
| Cooling Type | Air Conditioned |
| Fireplace Present | No |
| Heating Fuel | Geo Thermal |
| Size Interior | 637 Sqft |
| Total Finished Area | 561 Sqft |
| Type | Apartment |
Parking
| Underground |
Land
| Acreage | No |
| Size Irregular | 561 |
| Size Total | 561 Sqft |
| Size Total Text | 561 Sqft |
| Zoning Type | Residential |
Rooms
| Level | Type | Length | Width | Dimensions |
|---|---|---|---|---|
| Main Level | Den | 5 ft | 8 ft | 5 ft x 8 ft |
| Main Level | Kitchen | 5 ft | 14 ft | 5 ft x 14 ft |
| Main Level | Living Room | 9 ft | 15 ft | 9 ft x 15 ft |
| Main Level | Bedroom | 9 ft | 9 ft | 9 ft x 9 ft |
| Main Level | Bathroom | 4-Piece |
https://www.realtor.ca/real-estate/27919027/317-770-fisgard-st-victoria-downtown

755 Humboldt St
Victoria, British Columbia V8W 1B1
(250) 388-5882
(250) 388-9636
Interested?
Contact us for more information




































