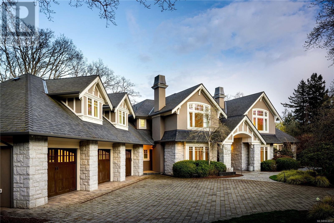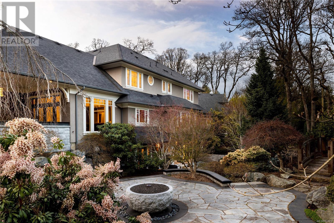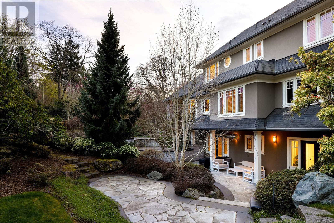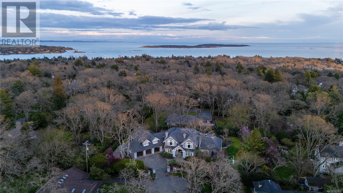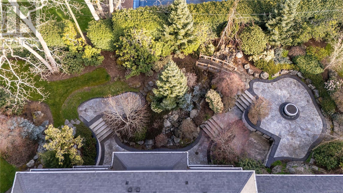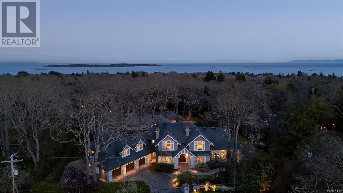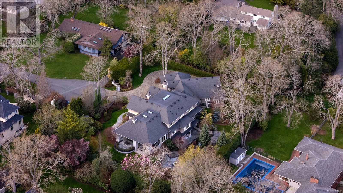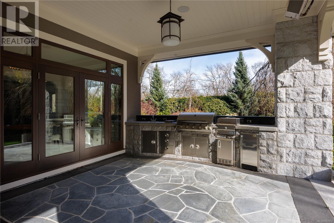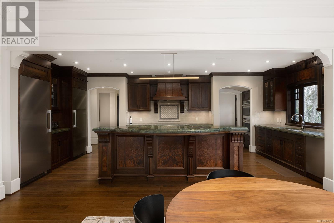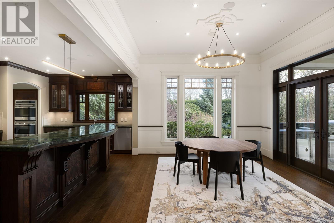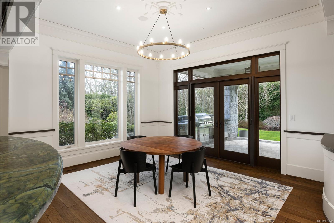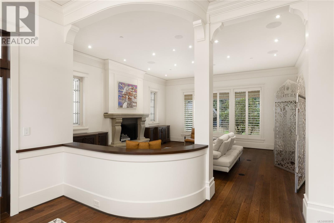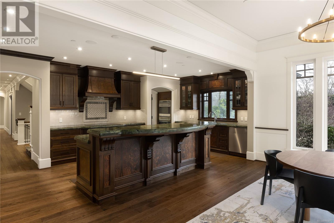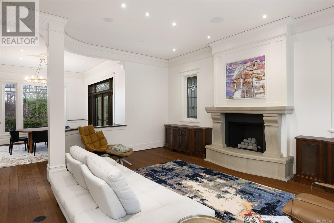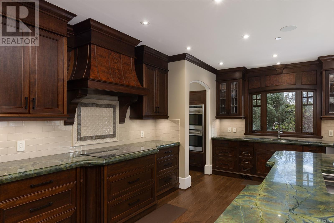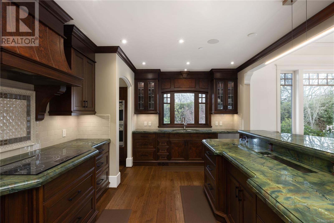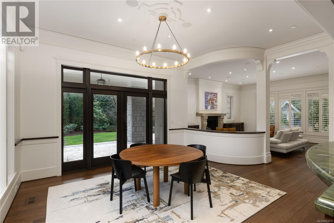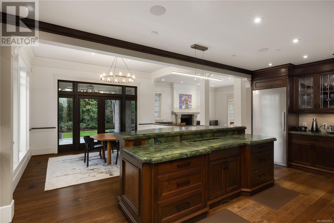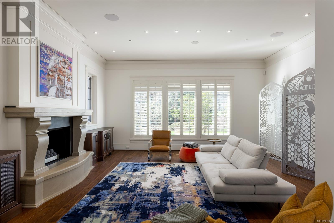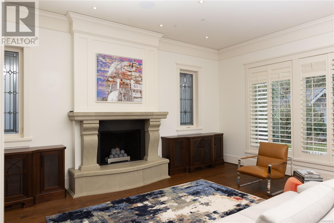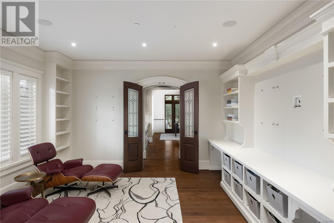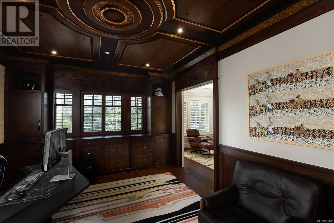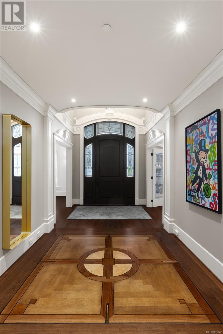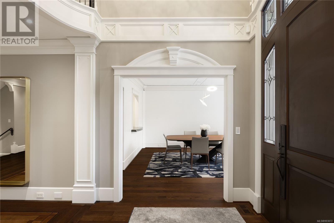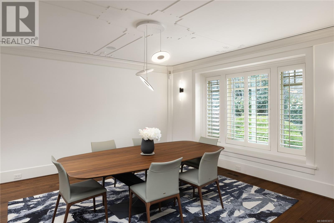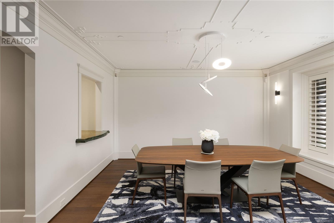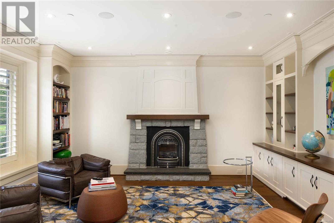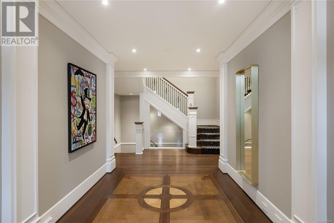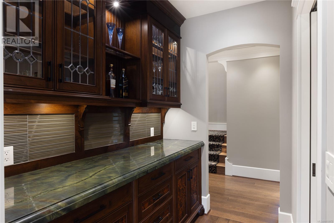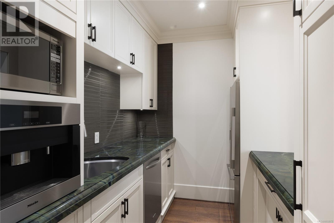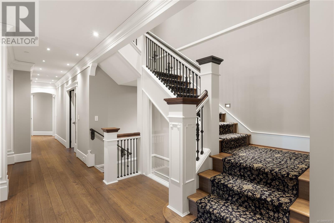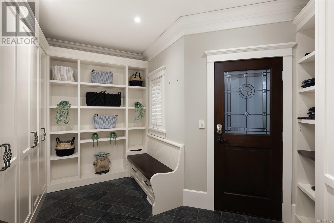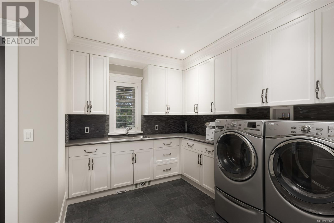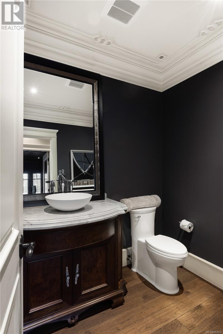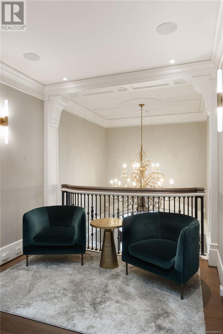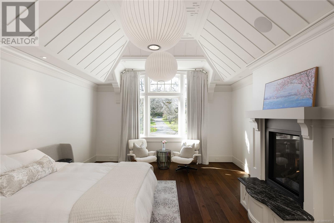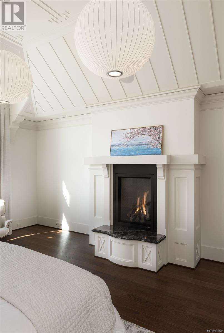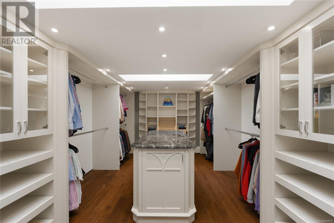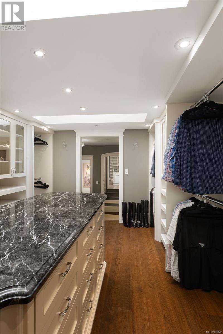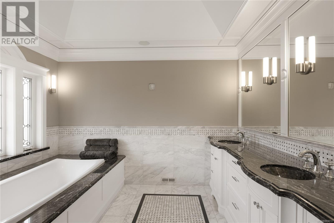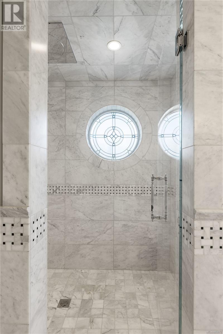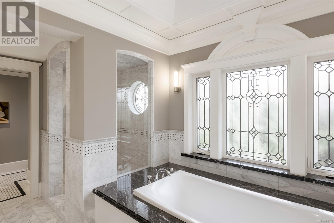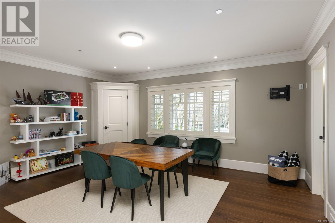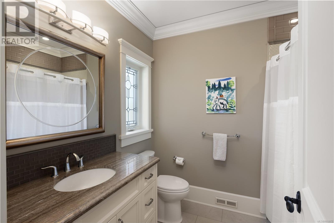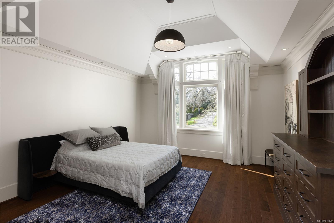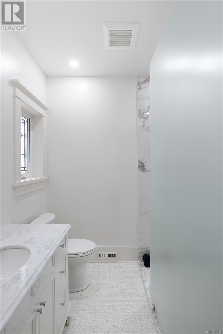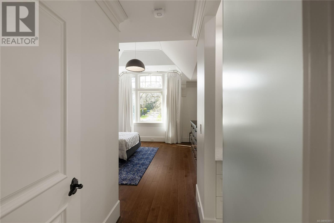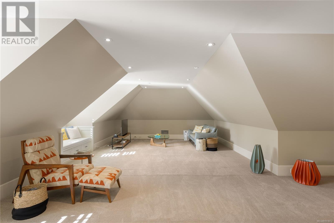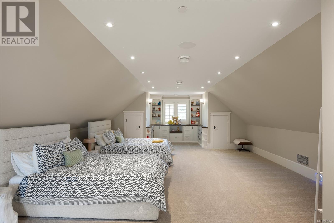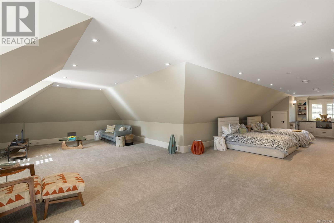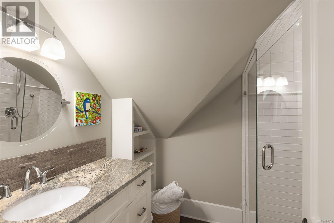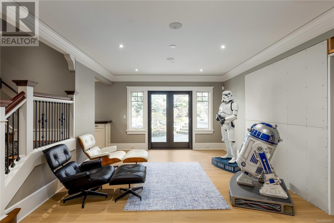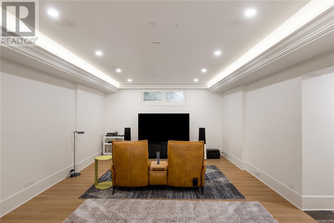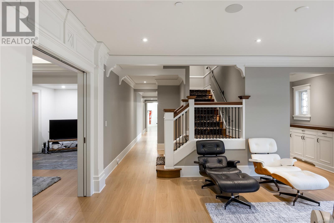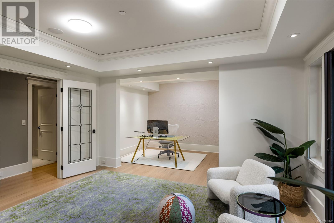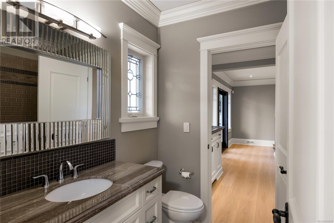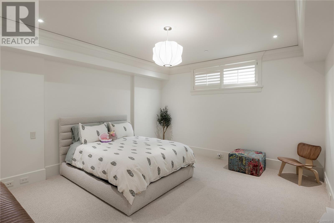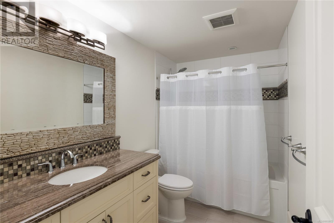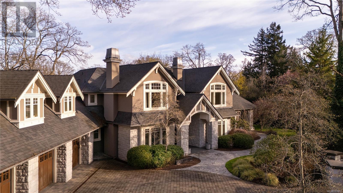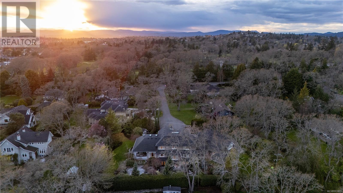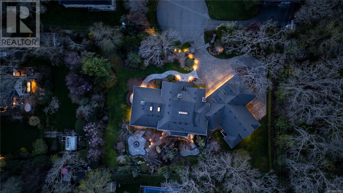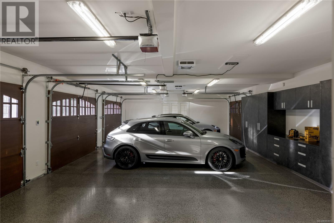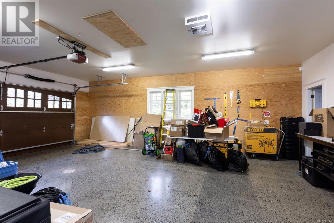3165 Sherringham Pl Oak Bay, British Columbia V8R 3R9
$6,999,999
Introducing 3165 Sherringham Place, a magnificent 9,821-square-foot estate located at the end of a peaceful cul-de-sac in the exclusive Uplands community. Designed by the acclaimed James Grieve, this stunning home is set on a private .71-acre lot, bordering the prestigious Uplands Golf Club and surrounded by mature trees and lush landscaping, offering ultimate seclusion and tranquility. Inside, the residence features 6 generously sized bedrooms, each with its own ensuite bathroom. Four of the bedrooms boast walk-in closets, with two additional bathrooms enhancing convenience throughout the home. The interiors are a masterclass in luxury, with custom cabinetry, rich hardwood and tile flooring, and exquisite stone finishes throughout. The gourmet kitchen is a chef’s dream, with top-of-the-line appliances, custom cabinetry, and a large central island. Adjacent is a spacious media room, wet bar, and games room—perfect for both relaxation and entertainment. The home’s open layout and seamless flow between rooms create an inviting atmosphere for both intimate gatherings and grand celebrations. Outside, over 3,000 square feet of stone patio space awaits, complete with a gas fire pit and 1,745 square feet of covered, heated outdoor dining and kitchen areas, ideal for year-round enjoyment. Dual attached garages provide ample storage, while a full backup generator offers peace of mind. 3165 Sherringham Place is a rare gem in one of Victoria’s most prestigious neighborhoods, offering the perfect balance of privacy, luxury, and modern convenience. A true architectural masterpiece, this estate promises an extraordinary living experience in an unrivaled setting. (id:29647)
Property Details
| MLS® Number | 993872 |
| Property Type | Single Family |
| Neigbourhood | Uplands |
| Features | Cul-de-sac, Other |
| Parking Space Total | 12 |
| Plan | Vip12404 |
| Structure | Workshop, Patio(s), Patio(s), Patio(s), Patio(s), Patio(s) |
Building
| Bathroom Total | 8 |
| Bedrooms Total | 5 |
| Constructed Date | 2014 |
| Cooling Type | See Remarks |
| Fireplace Present | Yes |
| Fireplace Total | 4 |
| Heating Fuel | Other |
| Heating Type | Other, Heat Pump |
| Size Interior | 9922 Sqft |
| Total Finished Area | 9922 Sqft |
| Type | House |
Land
| Access Type | Road Access |
| Acreage | No |
| Size Irregular | 0.71 |
| Size Total | 0.71 Ac |
| Size Total Text | 0.71 Ac |
| Zoning Description | R-2 |
| Zoning Type | Residential |
Rooms
| Level | Type | Length | Width | Dimensions |
|---|---|---|---|---|
| Second Level | Bathroom | 3-Piece | ||
| Second Level | Recreation Room | 19 ft | 23 ft | 19 ft x 23 ft |
| Second Level | Recreation Room | 36 ft | 17 ft | 36 ft x 17 ft |
| Second Level | Storage | 12 ft | 7 ft | 12 ft x 7 ft |
| Second Level | Ensuite | 3-Piece | ||
| Second Level | Bedroom | 15 ft | 17 ft | 15 ft x 17 ft |
| Second Level | Ensuite | 4-Piece | ||
| Second Level | Bedroom | 18 ft | 15 ft | 18 ft x 15 ft |
| Second Level | Ensuite | 5-Piece | ||
| Second Level | Primary Bedroom | 16 ft | 21 ft | 16 ft x 21 ft |
| Lower Level | Ensuite | 4-Piece | ||
| Lower Level | Bedroom | 21 ft | 15 ft | 21 ft x 15 ft |
| Lower Level | Other | 13 ft | 22 ft | 13 ft x 22 ft |
| Lower Level | Ensuite | 4-Piece | ||
| Lower Level | Bedroom | 14 ft | 15 ft | 14 ft x 15 ft |
| Lower Level | Wine Cellar | 9 ft | 7 ft | 9 ft x 7 ft |
| Lower Level | Family Room | 10 ft | 10 ft | 10 ft x 10 ft |
| Lower Level | Family Room | 15 ft | 25 ft | 15 ft x 25 ft |
| Lower Level | Storage | 19 ft | 20 ft | 19 ft x 20 ft |
| Lower Level | Storage | 13 ft | 15 ft | 13 ft x 15 ft |
| Lower Level | Games Room | 14 ft | 19 ft | 14 ft x 19 ft |
| Lower Level | Patio | 41 ft | 18 ft | 41 ft x 18 ft |
| Main Level | Patio | 16 ft | 15 ft | 16 ft x 15 ft |
| Main Level | Patio | 21 ft | 43 ft | 21 ft x 43 ft |
| Main Level | Patio | 17 ft | 16 ft | 17 ft x 16 ft |
| Main Level | Patio | 18 ft | 22 ft | 18 ft x 22 ft |
| Main Level | Bathroom | 2-Piece | ||
| Main Level | Living Room | 15 ft | 16 ft | 15 ft x 16 ft |
| Main Level | Bathroom | 2-Piece | ||
| Main Level | Mud Room | 15 ft | 8 ft | 15 ft x 8 ft |
| Main Level | Laundry Room | 15 ft | 11 ft | 15 ft x 11 ft |
| Main Level | Office | 12 ft | 17 ft | 12 ft x 17 ft |
| Main Level | Media | 14 ft | 14 ft | 14 ft x 14 ft |
| Main Level | Kitchen | 14 ft | 23 ft | 14 ft x 23 ft |
| Main Level | Eating Area | 13 ft | 15 ft | 13 ft x 15 ft |
| Main Level | Family Room | 20 ft | 21 ft | 20 ft x 21 ft |
| Main Level | Pantry | 10 ft | 7 ft | 10 ft x 7 ft |
| Main Level | Dining Room | 16 ft | 16 ft | 16 ft x 16 ft |
| Main Level | Entrance | 9 ft | 17 ft | 9 ft x 17 ft |
https://www.realtor.ca/real-estate/28116153/3165-sherringham-pl-oak-bay-uplands

101-960 Yates St
Victoria, British Columbia V8V 3M3
(778) 265-5552
Interested?
Contact us for more information


