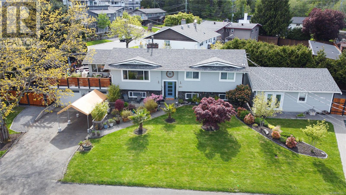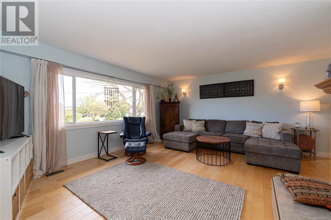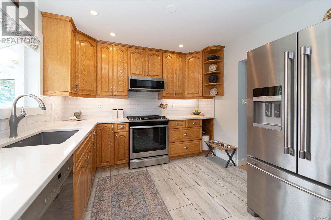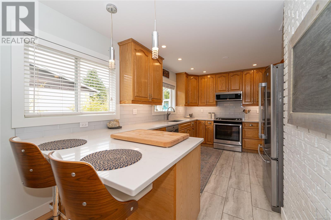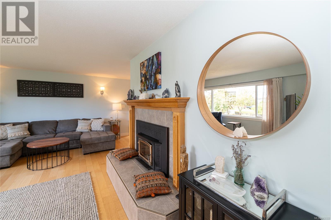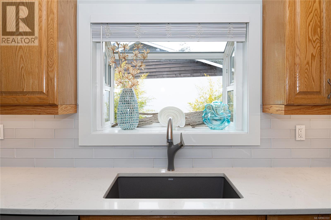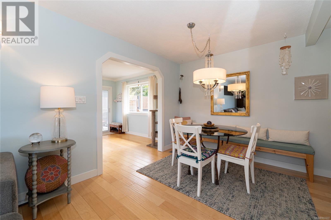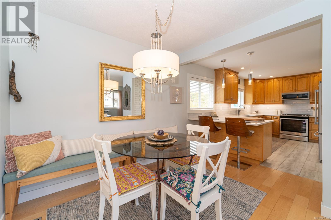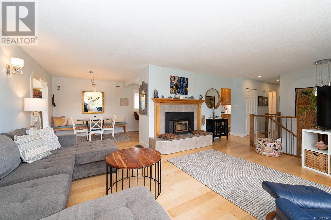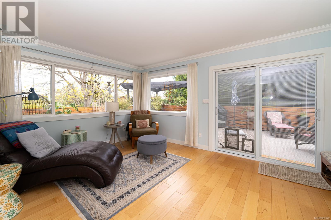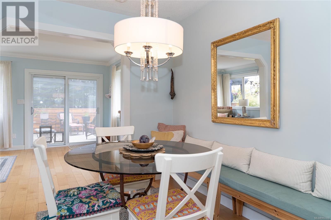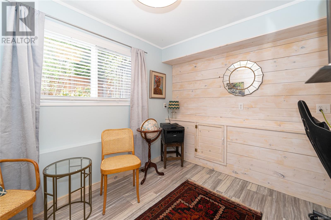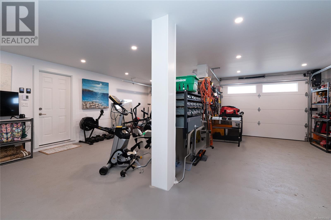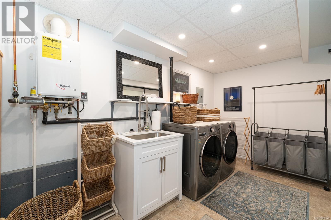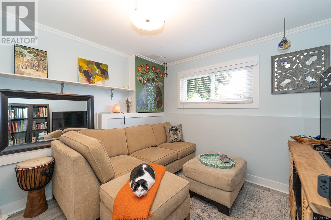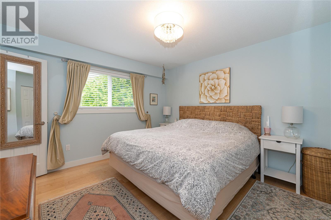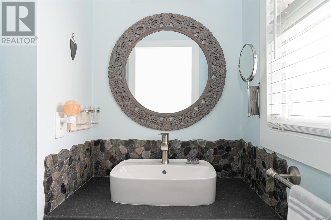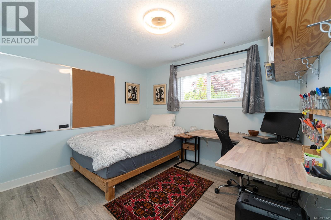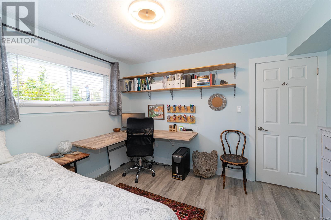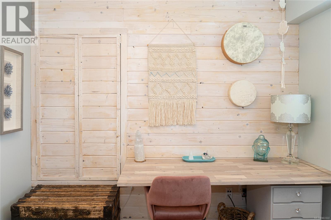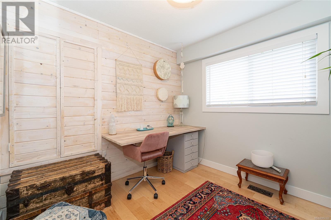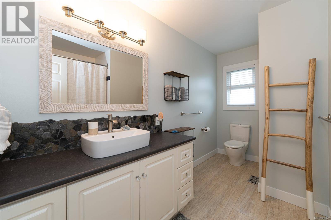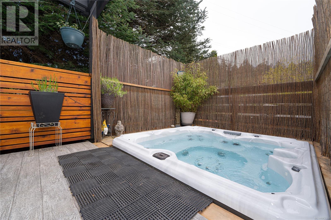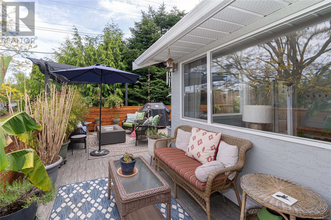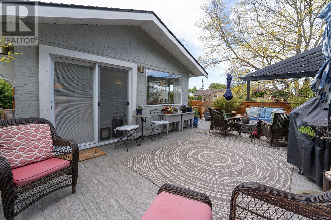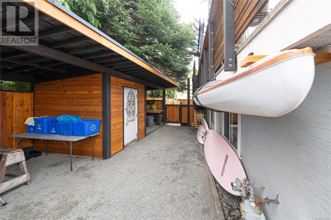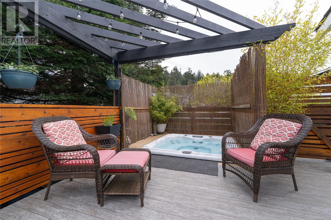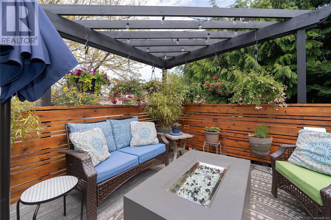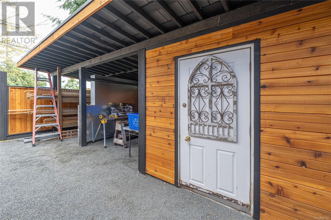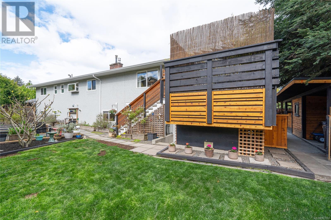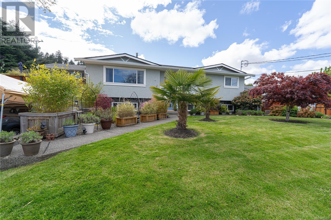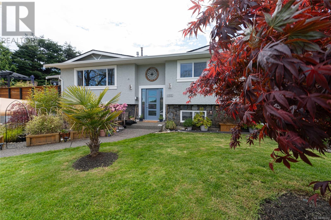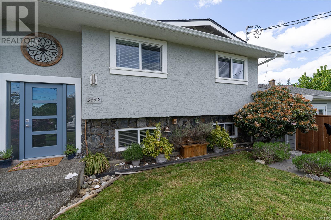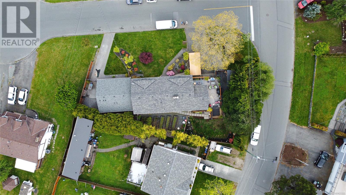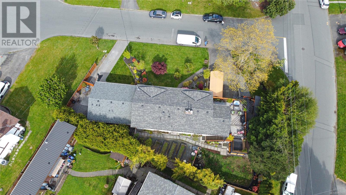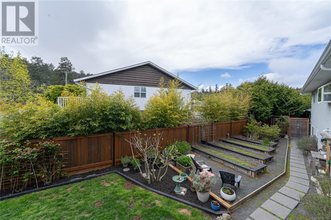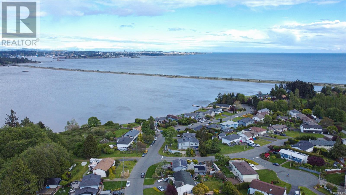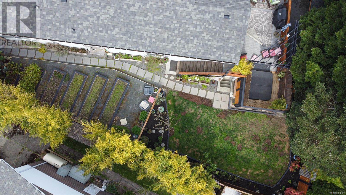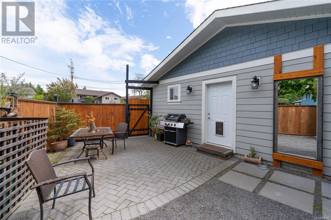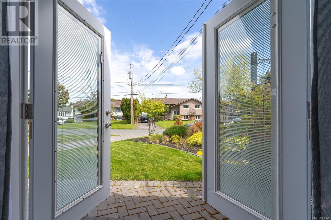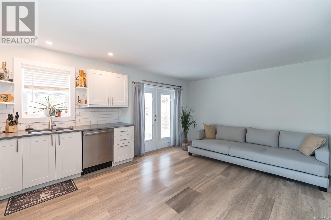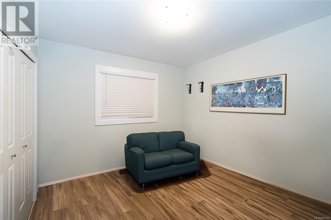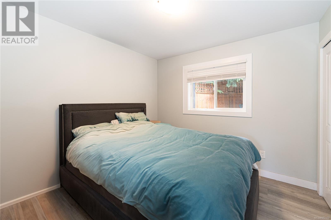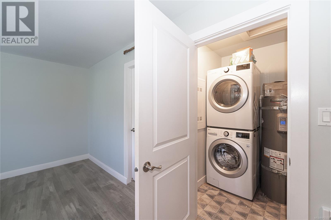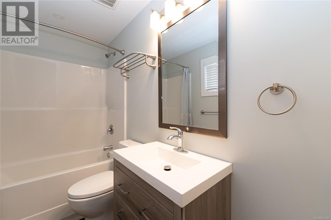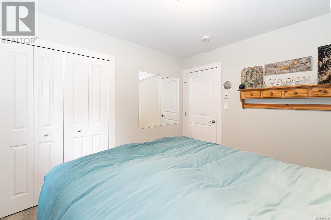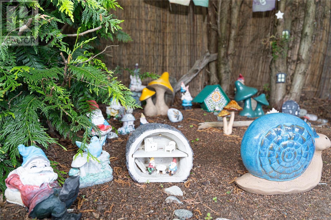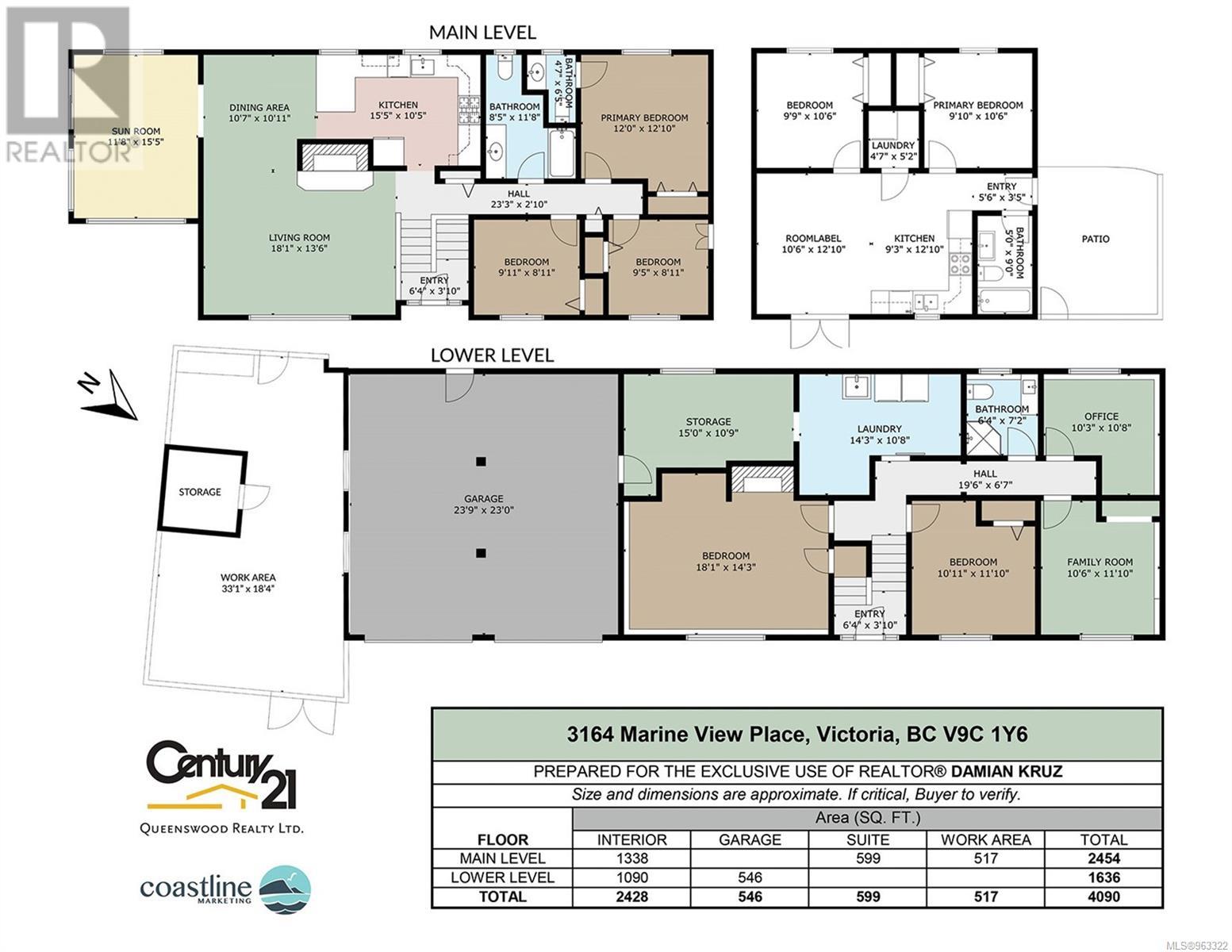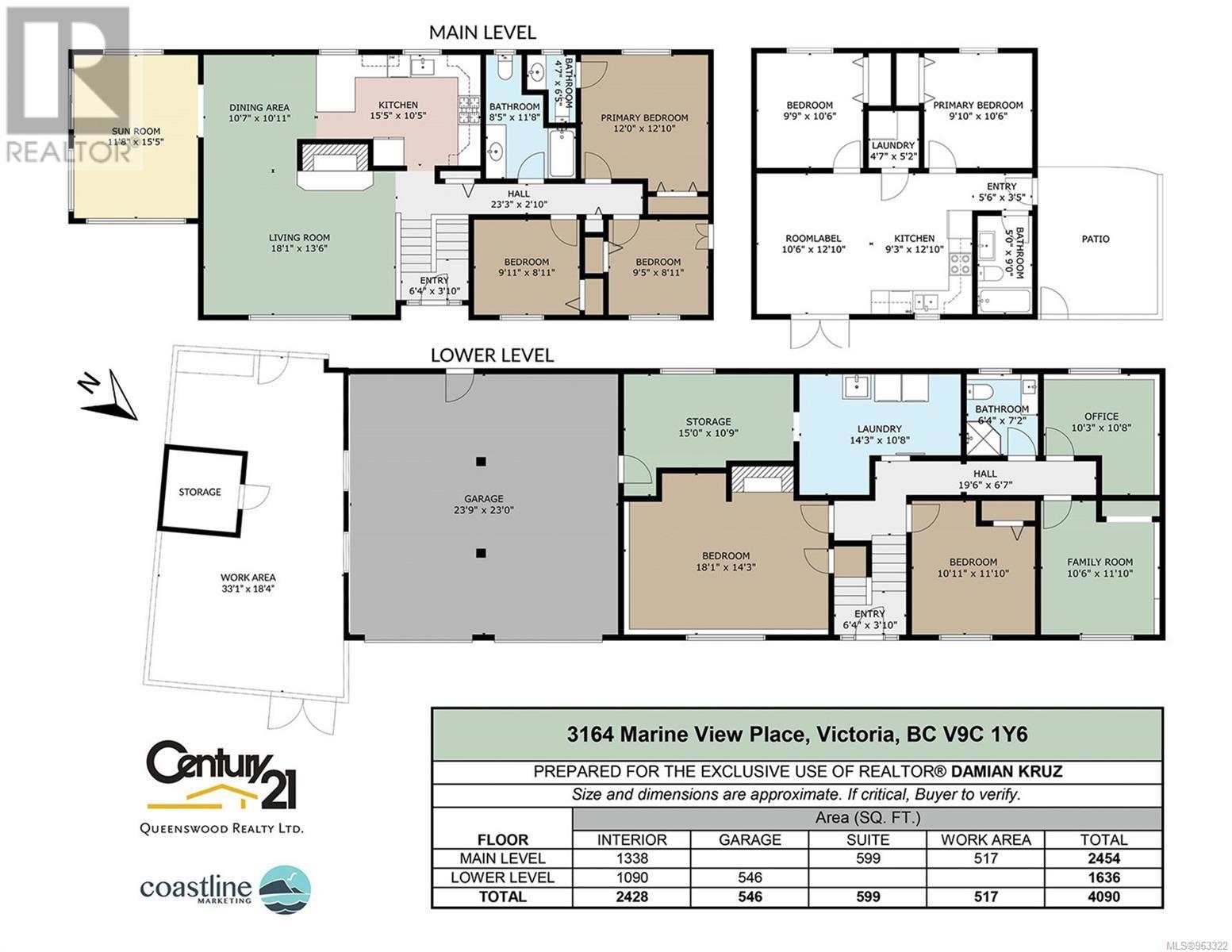3164 Marine View Pl Colwood, British Columbia V9C 1Y6
$1,675,000
Come see this completely renovated home! This home is more than 4000 ft.² of living space and a bonus 600 ft.² Carriage house with its own driveway, and private yard. The main house consist of 5 /6 bedrooms and lots of additional room for the busy family. A large updated kitchen that opens to dining room, and living room, plus an all day sunroom, a wrap-around deck that includes a hot tub are some of the many features as well as a gas connections to enjoy summer BBQ or gas fire pit. The lower level with 2 or 3 bds, 1ba and a family room is perfect for growing family's and the Carriage house is an excellent mortgage helper, or room for additional family. The list of upgrades is long, some of the updates are, instant hot water, newer thermo windows, high efficiency gas furnace. electric car charger are a few of the many upgrades. Add to this a 2 car garage, workshop, large corner lot, kid friendly street ,and only a 5 min walk to Esquimalt Lagoon,Royal Roads University & schools. (id:29647)
Property Details
| MLS® Number | 963322 |
| Property Type | Single Family |
| Neigbourhood | Lagoon |
| Features | Cul-de-sac, Level Lot, Corner Site, Irregular Lot Size |
| Parking Space Total | 6 |
| Plan | Vip25862 |
| Structure | Shed, Workshop |
Building
| Bathroom Total | 3 |
| Bedrooms Total | 5 |
| Constructed Date | 1973 |
| Cooling Type | Air Conditioned |
| Fireplace Present | Yes |
| Fireplace Total | 2 |
| Heating Fuel | Natural Gas |
| Heating Type | Forced Air |
| Size Interior | 4066 Sqft |
| Total Finished Area | 3003 Sqft |
| Type | House |
Land
| Acreage | No |
| Size Irregular | 9450 |
| Size Total | 9450 Sqft |
| Size Total Text | 9450 Sqft |
| Zoning Type | Residential |
Rooms
| Level | Type | Length | Width | Dimensions |
|---|---|---|---|---|
| Second Level | Family Room | 18' x 12' | ||
| Second Level | Bedroom | 12' x 10' | ||
| Second Level | Bedroom | 12' x 11' | ||
| Second Level | Bathroom | 3-Piece | ||
| Lower Level | Workshop | 15' x 8' | ||
| Lower Level | Laundry Room | 14' x 10' | ||
| Main Level | Sunroom | 15' x 12' | ||
| Main Level | Bedroom | 9' x 9' | ||
| Main Level | Bedroom | 10' x 9' | ||
| Main Level | Ensuite | 2-Piece | ||
| Main Level | Bathroom | 4-Piece | ||
| Main Level | Primary Bedroom | 12' x 12' | ||
| Main Level | Kitchen | 14' x 10' | ||
| Main Level | Dining Room | 12' x 9' | ||
| Main Level | Living Room | 18' x 14' | ||
| Main Level | Entrance | 8' x 7' | ||
| Auxiliary Building | Living Room | 25 ft | 25 ft | 25 ft x 25 ft |
https://www.realtor.ca/real-estate/26871669/3164-marine-view-pl-colwood-lagoon

2558 Sinclair Rd
Victoria, British Columbia V8N 1B8
(250) 477-1100
(250) 477-1150
www.century21queenswood.ca/
Interested?
Contact us for more information


